Idées déco de salles de bain noires avec un plan de toilette en béton
Trier par :
Budget
Trier par:Populaires du jour
81 - 100 sur 472 photos
1 sur 3
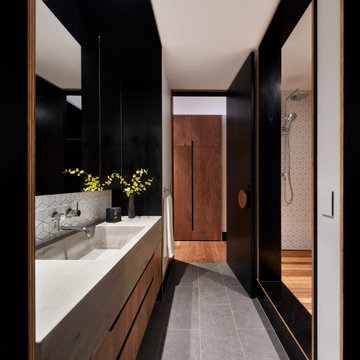
Idées déco pour une salle de bain contemporaine en bois brun de taille moyenne pour enfant avec une baignoire posée, WC à poser, un carrelage blanc, mosaïque, un mur blanc, un lavabo encastré, un plan de toilette en béton, un sol gris, un plan de toilette gris, meuble simple vasque, meuble-lavabo encastré et boiseries.
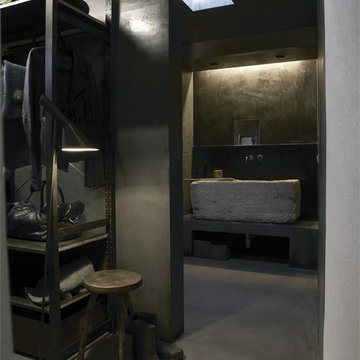
Image by 'Ancient Surfaces'
Product name: Antique Stone sink in Modern Powder Room.
Contacts: (212) 461-0245
Email: Sales@ancientsurfaces.com
Website: www.AncientSurfaces.com
Those are the crème de la crème of ancient marble and stone sinks. Their composition, textures and subject are unique. If you want to own a fine sink that is both functional and art historic for your master bath, powder or kitchen look no further.
Those sinks would have been a badge of honor in any grand architect or master designer's house. The likes of Wallace Neff, Addison Mizner or Michael Taylor would have designed an entire room or even a house around them...
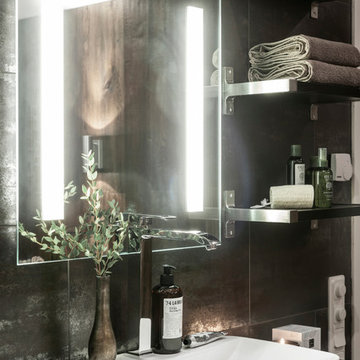
Anders Bergstedt
Aménagement d'une très grande salle de bain principale moderne avec un placard sans porte, une douche ouverte, un carrelage gris, un mur gris, une vasque, un plan de toilette en béton, un sol marron et aucune cabine.
Aménagement d'une très grande salle de bain principale moderne avec un placard sans porte, une douche ouverte, un carrelage gris, un mur gris, une vasque, un plan de toilette en béton, un sol marron et aucune cabine.
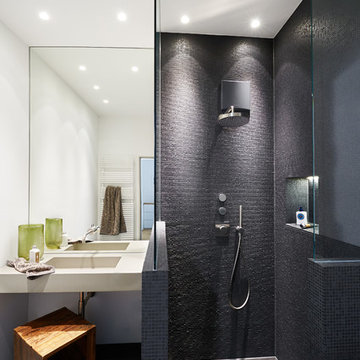
Aménagement d'une petite salle d'eau contemporaine avec une douche à l'italienne, WC séparés, un carrelage noir, mosaïque, un mur noir, un sol en carrelage de terre cuite, un lavabo intégré et un plan de toilette en béton.
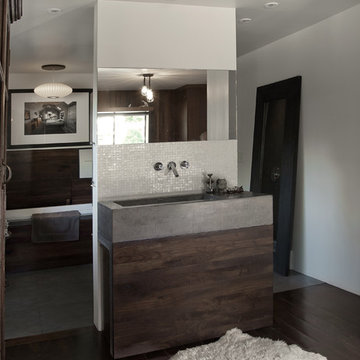
Inspiration pour une salle d'eau design en bois foncé de taille moyenne avec un placard à porte plane, une baignoire en alcôve, un carrelage gris, mosaïque, un mur blanc, un sol en carrelage de porcelaine, un lavabo intégré et un plan de toilette en béton.
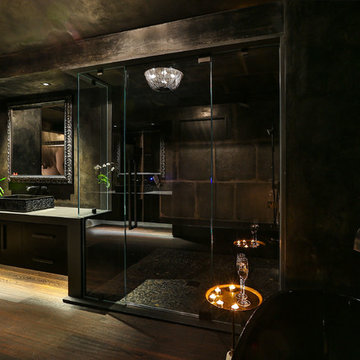
Modern master bathroom by Burdge Architects and Associates in Malibu, CA.
Berlyn Photography
Idées déco pour une grande salle de bain principale contemporaine en bois foncé avec un mur noir, parquet foncé, un placard à porte plane, une baignoire indépendante, une douche ouverte, un carrelage gris, un carrelage de pierre, une grande vasque, un plan de toilette en béton, un sol marron, une cabine de douche à porte battante et un plan de toilette gris.
Idées déco pour une grande salle de bain principale contemporaine en bois foncé avec un mur noir, parquet foncé, un placard à porte plane, une baignoire indépendante, une douche ouverte, un carrelage gris, un carrelage de pierre, une grande vasque, un plan de toilette en béton, un sol marron, une cabine de douche à porte battante et un plan de toilette gris.
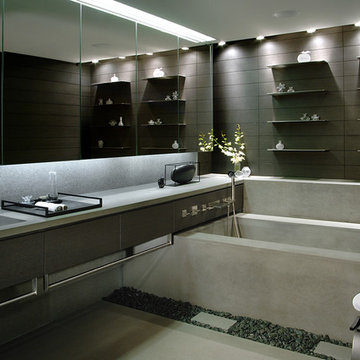
This 5200 sqft apartment resides in Boca Raton, Florida. The client was looking to designer Eric Dyer to create a minimalist space that had a soulful mood. Eric limited selection to 5 materials to accomplish this minimalist aesthetic: grey oak woodwork, pietra seriena limestone, vintage black wood floors, concrete walls, and white glass partitions. These materials were juxtaposed to create a graphic, dramatic feel. He designed the lighting with a lot of negative space in order to create the sexy mood the client was looking for.
All of the furniture selected was designed by some of the worlds top architects and designers and upholstered in some of the most luxurious fabrics available. Some of the lines used was Minotti, B&B Italia, Arthur and Bontempi.
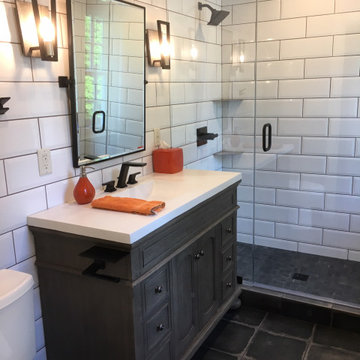
Bathroom Addition: Installed Daltile white beveled 4x16 subway tile floor to ceiling on 2 1/2 walls and worn looking Stonepeak 12x12 for the floor outside the shower and a matching 2x2 for inside the shower, selected the grout and the dark ceiling color to coordinate with the reclaimed wood of the vanity, all of the light fixtures, hardware and accessories have a modern feel to compliment the modern ambiance of the aviator plumbing fixtures and target inspired floating shower shelves and the light fixtures, vanity, concrete counter-top and the worn looking floor tile have an industrial/reclaimed giving the bathroom a sense of masculinity.
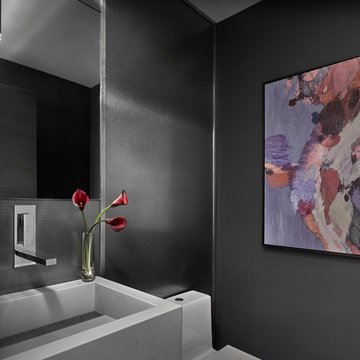
Photographer - Tony Soluri
Fully custom, urban edgy powder room. Wall mounted custom concrete sink textered aluminum wall. Fanitini polished chrome wall faucet. Integrated mirror with stainless steel vertical detail. Custom abstract wall art adds pop of color.
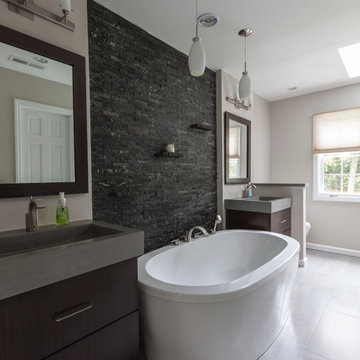
The homeowners of this CT master bath wanted a daring, edgy space that took some risks, but made a bold statement. Calling on designer Rachel Peterson of Simply Baths, Inc. this lack-luster master bath gets an edgy update by opening up the space, adding split-face rock, custom concrete sinks and accents, and keeping the lines clean and uncluttered.
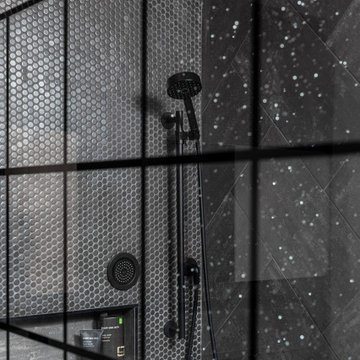
Cette image montre une salle de bain principale design avec un placard à porte plane, des portes de placard grises, WC à poser, un carrelage noir, des carreaux de céramique, une grande vasque, un plan de toilette en béton, un plan de toilette gris, une niche, meuble simple vasque et meuble-lavabo suspendu.
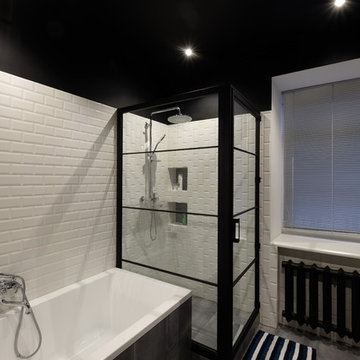
Idée de décoration pour une salle de bain urbaine de taille moyenne avec un placard sans porte, des portes de placard grises, une baignoire encastrée, un combiné douche/baignoire, WC suspendus, un carrelage noir, des carreaux de céramique, un mur blanc, un sol en carrelage de porcelaine, un lavabo posé, un plan de toilette en béton, un sol gris, une cabine de douche à porte battante et un plan de toilette gris.
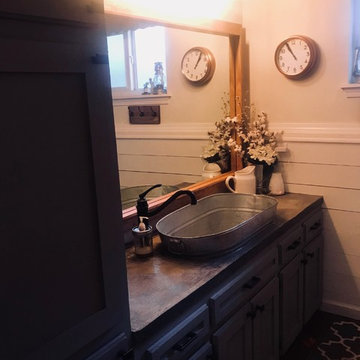
This bathroom was completed gutted! We did leave the bathtub, but that's about it. Custom concrete countertops done by my husband (Honest Thomas & Co). Cabinets were completely refaced by us. Shiplap was installed on a couple walls. Custom made mirror by my husband. The flooring is custom wood tiles made my my husband. The surround in the bathtub/shower is stainless steel siding. This is a stunning space!
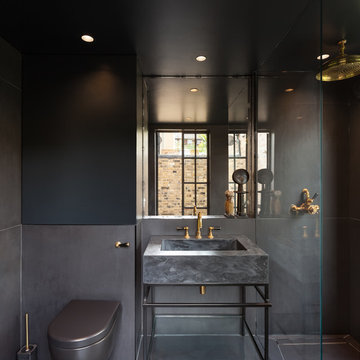
Peter Landers Photography
Idée de décoration pour une petite salle de bain design avec un placard sans porte, des portes de placard noires, une douche ouverte, WC à poser, un carrelage noir, des carreaux de porcelaine, un mur noir, un sol en carrelage de porcelaine, un plan vasque, un plan de toilette en béton, un sol noir et aucune cabine.
Idée de décoration pour une petite salle de bain design avec un placard sans porte, des portes de placard noires, une douche ouverte, WC à poser, un carrelage noir, des carreaux de porcelaine, un mur noir, un sol en carrelage de porcelaine, un plan vasque, un plan de toilette en béton, un sol noir et aucune cabine.
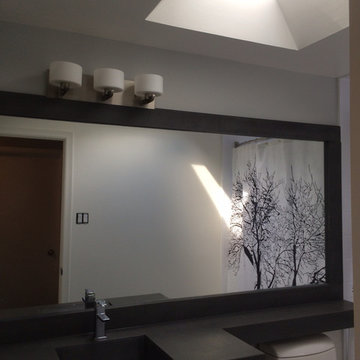
Freshly painted. Walls and ceiling refreshed to a nearly new condition. The concrete countertop and mirror surround make a significant statement and a complimentary colour is applied to the walls, ceiling, trims and door.
A bright, airy, functional space to start ones day!
Paint services by Prep&Paint Toronto On Canada
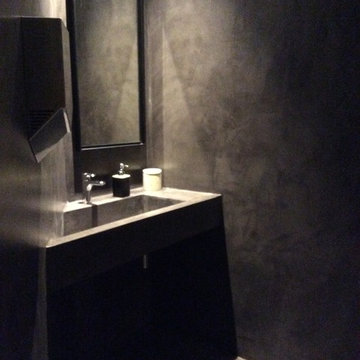
Esperanza Kahle
Réalisation d'une salle d'eau design de taille moyenne avec un plan de toilette en béton, un carrelage gris, un mur gris, sol en béton ciré, WC à poser, un lavabo intégré et un sol noir.
Réalisation d'une salle d'eau design de taille moyenne avec un plan de toilette en béton, un carrelage gris, un mur gris, sol en béton ciré, WC à poser, un lavabo intégré et un sol noir.
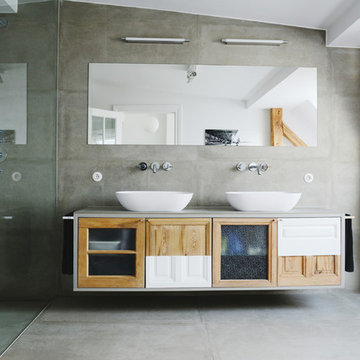
Fotos Mirjam Knickrim
Réalisation d'une très grande salle de bain design en bois brun avec une douche à l'italienne, un carrelage gris, un mur gris, sol en béton ciré, une vasque et un plan de toilette en béton.
Réalisation d'une très grande salle de bain design en bois brun avec une douche à l'italienne, un carrelage gris, un mur gris, sol en béton ciré, une vasque et un plan de toilette en béton.
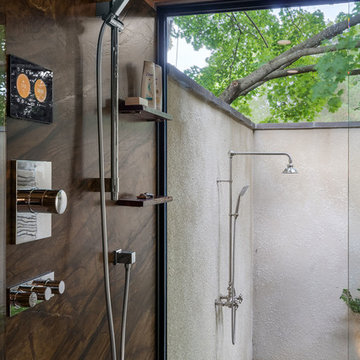
Marshall Evan Photography
Réalisation d'une grande salle de bain principale design en bois foncé avec un placard à porte plane, une baignoire indépendante, une douche à l'italienne, WC suspendus, un carrelage marron, des carreaux de porcelaine, un mur beige, un sol en carrelage de porcelaine, un lavabo intégré, un plan de toilette en béton, un sol beige, une cabine de douche à porte battante et un plan de toilette blanc.
Réalisation d'une grande salle de bain principale design en bois foncé avec un placard à porte plane, une baignoire indépendante, une douche à l'italienne, WC suspendus, un carrelage marron, des carreaux de porcelaine, un mur beige, un sol en carrelage de porcelaine, un lavabo intégré, un plan de toilette en béton, un sol beige, une cabine de douche à porte battante et un plan de toilette blanc.
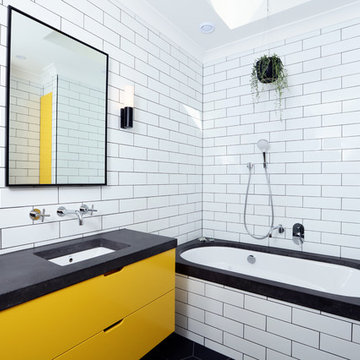
The children's bathroom took on a new design dimension with the introduction of a primary colour to the vanity and storage units to add a sense of fun that was desired in this space.
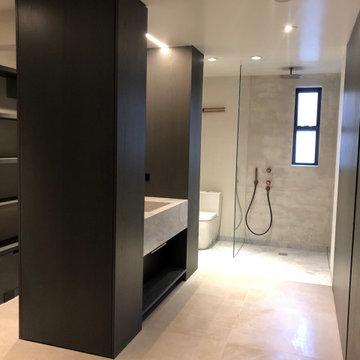
Inspiration pour une salle de bain principale design de taille moyenne avec un placard à porte plane, des portes de placard grises, une douche à l'italienne, WC à poser, un carrelage gris, des carreaux de béton, un mur gris, carreaux de ciment au sol, un lavabo intégré, un plan de toilette en béton, un sol gris, aucune cabine et un plan de toilette gris.
Idées déco de salles de bain noires avec un plan de toilette en béton
5