Idées déco de salles de bain noires avec un plan de toilette en béton
Trier par :
Budget
Trier par:Populaires du jour
41 - 60 sur 472 photos
1 sur 3

The Tranquility Residence is a mid-century modern home perched amongst the trees in the hills of Suffern, New York. After the homeowners purchased the home in the Spring of 2021, they engaged TEROTTI to reimagine the primary and tertiary bathrooms. The peaceful and subtle material textures of the primary bathroom are rich with depth and balance, providing a calming and tranquil space for daily routines. The terra cotta floor tile in the tertiary bathroom is a nod to the history of the home while the shower walls provide a refined yet playful texture to the room.

Idée de décoration pour une salle de bain principale urbaine de taille moyenne avec un placard à porte plane, des portes de placard grises, un espace douche bain, WC suspendus, un carrelage noir, des carreaux de céramique, un mur gris, un sol en carrelage de céramique, une grande vasque, un plan de toilette en béton, un sol gris, une cabine de douche à porte battante, un plan de toilette gris, une niche, meuble simple vasque et meuble-lavabo suspendu.
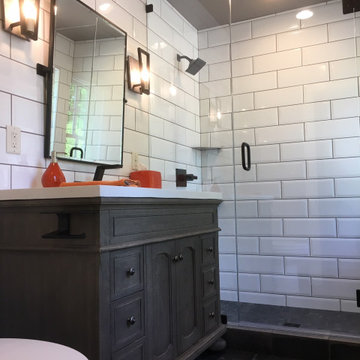
Bathroom Addition: Installed Daltile white beveled 4x16 subway tile floor to ceiling on 2 1/2 walls and worn looking Stonepeak 12x12 for the floor outside the shower and a matching 2x2 for inside the shower, selected the grout and the dark ceiling color to coordinate with the reclaimed wood of the vanity, all of the light fixtures, hardware and accessories have a modern feel to compliment the modern ambiance of the aviator plumbing fixtures and target inspired floating shower shelves and the light fixtures, vanity, concrete counter-top and the worn looking floor tile have an industrial/reclaimed giving the bathroom a sense of masculinity.

Architect: AToM
Interior Design: d KISER
Contractor: d KISER
d KISER worked with the architect and homeowner to make material selections as well as designing the custom cabinetry. d KISER was also the cabinet manufacturer.
Photography: Colin Conces

Dark stone, custom cherry cabinetry, misty forest wallpaper, and a luxurious soaker tub mix together to create this spectacular primary bathroom. These returning clients came to us with a vision to transform their builder-grade bathroom into a showpiece, inspired in part by the Japanese garden and forest surrounding their home. Our designer, Anna, incorporated several accessibility-friendly features into the bathroom design; a zero-clearance shower entrance, a tiled shower bench, stylish grab bars, and a wide ledge for transitioning into the soaking tub. Our master cabinet maker and finish carpenters collaborated to create the handmade tapered legs of the cherry cabinets, a custom mirror frame, and new wood trim.

Photo by Michael Hospelt
Cette image montre une grande salle de bain principale traditionnelle avec des portes de placard bleues, une douche à l'italienne, WC séparés, un carrelage blanc, des carreaux de céramique, un mur blanc, un sol en carrelage de céramique, un lavabo intégré, un plan de toilette en béton, un sol multicolore, aucune cabine et un plan de toilette noir.
Cette image montre une grande salle de bain principale traditionnelle avec des portes de placard bleues, une douche à l'italienne, WC séparés, un carrelage blanc, des carreaux de céramique, un mur blanc, un sol en carrelage de céramique, un lavabo intégré, un plan de toilette en béton, un sol multicolore, aucune cabine et un plan de toilette noir.
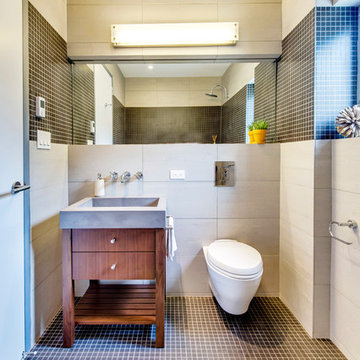
Idée de décoration pour une salle de bain design en bois foncé de taille moyenne avec un lavabo intégré, un plan de toilette en béton, WC suspendus, un carrelage gris, des carreaux de porcelaine, un sol en carrelage de terre cuite et un placard à porte plane.
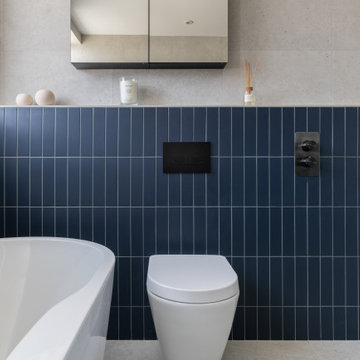
The wall-mounted toilet seamlessly integrates with the room's design, its supporting frame ingeniously concealed within the boxing, which also discreetly houses the flush plate and shower controls for an easy transition into the shower

Compact shower room with terrazzo tiles, builting storage, cement basin, black brassware mirrored cabinets
Idées déco pour une petite salle d'eau éclectique avec des portes de placard oranges, une douche ouverte, WC suspendus, un carrelage gris, des carreaux de céramique, un mur gris, un sol en terrazzo, un lavabo suspendu, un plan de toilette en béton, un sol orange, une cabine de douche à porte battante, un plan de toilette orange, meuble simple vasque et meuble-lavabo suspendu.
Idées déco pour une petite salle d'eau éclectique avec des portes de placard oranges, une douche ouverte, WC suspendus, un carrelage gris, des carreaux de céramique, un mur gris, un sol en terrazzo, un lavabo suspendu, un plan de toilette en béton, un sol orange, une cabine de douche à porte battante, un plan de toilette orange, meuble simple vasque et meuble-lavabo suspendu.

Photo Pixangle
Redesign of the master bathroom into a luxurious space with industrial finishes.
Design of the large home cinema room incorporating a moody home bar space.

Refined bathroom interior with bold clean lines and a blend of raw materials, floor covered in polished concrete and the vanity unit composed of exposed concrete and natural wood, indirect lighting accents the modern lines of the bathroom interior space.
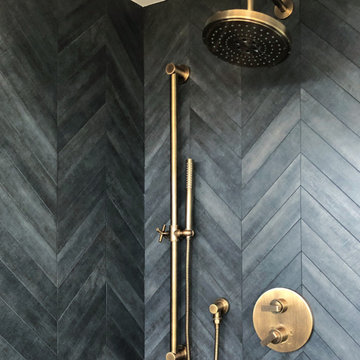
Organic Contemporary Master Bathroom Remodel
Idées déco pour une salle de bain contemporaine de taille moyenne avec un placard à porte plane, des portes de placard grises, une douche à l'italienne, une vasque, un plan de toilette en béton, un plan de toilette gris et meuble-lavabo suspendu.
Idées déco pour une salle de bain contemporaine de taille moyenne avec un placard à porte plane, des portes de placard grises, une douche à l'italienne, une vasque, un plan de toilette en béton, un plan de toilette gris et meuble-lavabo suspendu.
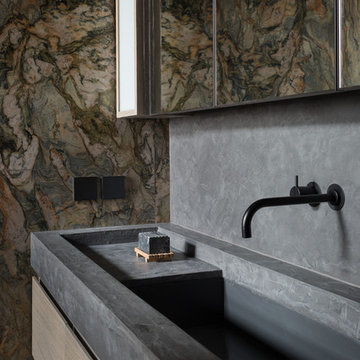
Архитекторы Краузе Александр и Краузе Анна
фото Кирилл Овчинников
Inspiration pour une grande salle de bain urbaine avec du carrelage en marbre, un mur gris, un lavabo intégré, un plan de toilette en béton et un plan de toilette gris.
Inspiration pour une grande salle de bain urbaine avec du carrelage en marbre, un mur gris, un lavabo intégré, un plan de toilette en béton et un plan de toilette gris.

bluetomatophotos/©Houzz España 2019
Inspiration pour une petite salle de bain grise et noire design avec un placard sans porte, des portes de placard grises, un mur gris, un plan de toilette en béton, un sol gris, un plan de toilette gris, un carrelage gris, sol en béton ciré, un lavabo suspendu et aucune cabine.
Inspiration pour une petite salle de bain grise et noire design avec un placard sans porte, des portes de placard grises, un mur gris, un plan de toilette en béton, un sol gris, un plan de toilette gris, un carrelage gris, sol en béton ciré, un lavabo suspendu et aucune cabine.

Mirror shutters were designed for the Project.
Both bathrooms were finished in micro cement, which gave us the desired look of seamless finish. Basins, bathtub and WCs in matt Astone material were ordered directly from Italy and stainless steel sanitary ware from CEA completed the look. The main feature of the family bathroom was bespoke mirror window shutters, which were sliding side ways, allowing a user to have a mirror in front of the basin, as well as revealing hidden bathroom storage when covering the windows.
photos by Richard Chivers

Modern master bathroom by Burdge Architects and Associates in Malibu, CA.
Berlyn Photography
Exemple d'une salle de bain principale tendance avec un placard à porte plane, des portes de placard noires, une baignoire indépendante, une douche d'angle, un mur noir, parquet foncé, une vasque, un plan de toilette en béton, un carrelage noir, des carreaux de béton, un sol marron, une cabine de douche à porte battante et un plan de toilette gris.
Exemple d'une salle de bain principale tendance avec un placard à porte plane, des portes de placard noires, une baignoire indépendante, une douche d'angle, un mur noir, parquet foncé, une vasque, un plan de toilette en béton, un carrelage noir, des carreaux de béton, un sol marron, une cabine de douche à porte battante et un plan de toilette gris.

Huntsmore handled the complete design and build of this bathroom extension in Brook Green, W14. Planning permission was gained for the new rear extension at first-floor level. Huntsmore then managed the interior design process, specifying all finishing details. The client wanted to pursue an industrial style with soft accents of pinkThe proposed room was small, so a number of bespoke items were selected to make the most of the space. To compliment the large format concrete effect tiles, this concrete sink was specially made by Warrington & Rose. This met the client's exacting requirements, with a deep basin area for washing and extra counter space either side to keep everyday toiletries and luxury soapsBespoke cabinetry was also built by Huntsmore with a reeded finish to soften the industrial concrete. A tall unit was built to act as bathroom storage, and a vanity unit created to complement the concrete sink. The joinery was finished in Mylands' 'Rose Theatre' paintThe industrial theme was further continued with Crittall-style steel bathroom screen and doors entering the bathroom. The black steel works well with the pink and grey concrete accents through the bathroom. Finally, to soften the concrete throughout the scheme, the client requested a reindeer moss living wall. This is a natural moss, and draws in moisture and humidity as well as softening the room.
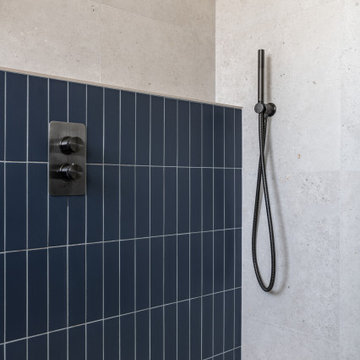
These matte finish tiles mimic the raw and rugged look of concrete, providing a perfect backdrop for a contemporary bathroom with an industrial edge.
Aménagement d'une salle de bain contemporaine de taille moyenne pour enfant avec une baignoire indépendante, une douche ouverte, WC à poser, un carrelage gris, des carreaux de porcelaine, un mur gris, un sol en carrelage de porcelaine, un lavabo suspendu, un plan de toilette en béton, un sol gris, une cabine de douche à porte battante, un plan de toilette orange et meuble simple vasque.
Aménagement d'une salle de bain contemporaine de taille moyenne pour enfant avec une baignoire indépendante, une douche ouverte, WC à poser, un carrelage gris, des carreaux de porcelaine, un mur gris, un sol en carrelage de porcelaine, un lavabo suspendu, un plan de toilette en béton, un sol gris, une cabine de douche à porte battante, un plan de toilette orange et meuble simple vasque.
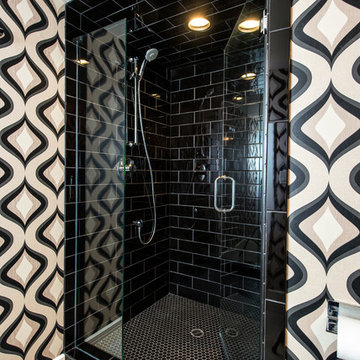
Steve Tauge Studios
Exemple d'une salle de bain tendance de taille moyenne avec un carrelage noir, des carreaux de céramique, un mur multicolore, sol en béton ciré, un plan de toilette en béton et un sol beige.
Exemple d'une salle de bain tendance de taille moyenne avec un carrelage noir, des carreaux de céramique, un mur multicolore, sol en béton ciré, un plan de toilette en béton et un sol beige.
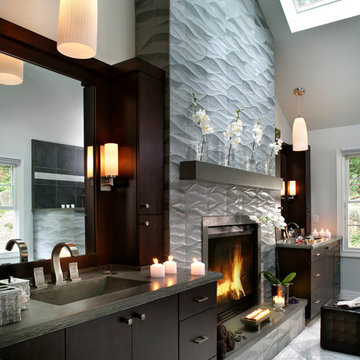
Peter Rymwid
Aménagement d'une salle de bain contemporaine en bois foncé de taille moyenne avec un placard à porte plane, un plan de toilette en béton, WC à poser, un lavabo intégré, un carrelage gris, des carreaux de porcelaine, un mur blanc et un plan de toilette gris.
Aménagement d'une salle de bain contemporaine en bois foncé de taille moyenne avec un placard à porte plane, un plan de toilette en béton, WC à poser, un lavabo intégré, un carrelage gris, des carreaux de porcelaine, un mur blanc et un plan de toilette gris.
Idées déco de salles de bain noires avec un plan de toilette en béton
3