Idées déco de salles de bain noires avec un plan de toilette en béton
Trier par :
Budget
Trier par:Populaires du jour
21 - 40 sur 473 photos
1 sur 3
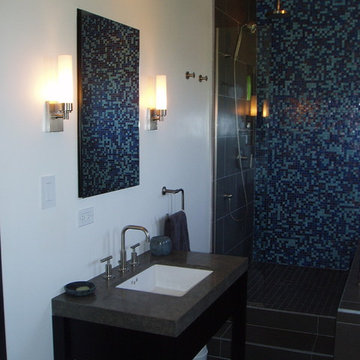
View the Complete Project from Start to Finish Hyde Park Chicago Bathroom
Idées déco pour une grande salle de bain principale contemporaine avec un lavabo encastré, un plan de toilette en béton, un combiné douche/baignoire, WC séparés, des carreaux de céramique, un placard sans porte, des portes de placard noires, un carrelage bleu, un mur blanc, un sol en carrelage de porcelaine, un sol gris, une baignoire encastrée et aucune cabine.
Idées déco pour une grande salle de bain principale contemporaine avec un lavabo encastré, un plan de toilette en béton, un combiné douche/baignoire, WC séparés, des carreaux de céramique, un placard sans porte, des portes de placard noires, un carrelage bleu, un mur blanc, un sol en carrelage de porcelaine, un sol gris, une baignoire encastrée et aucune cabine.

Exemple d'une salle de bain bord de mer de taille moyenne avec des portes de placard noires, WC séparés, un carrelage blanc, un carrelage métro, un mur beige, un sol en carrelage de porcelaine, un lavabo encastré, un plan de toilette en béton, un sol blanc, une cabine de douche à porte battante, un plan de toilette gris, meuble simple vasque, meuble-lavabo sur pied et du papier peint.

Cette image montre une douche en alcôve principale urbaine avec des portes de placard grises, un carrelage vert, une vasque, un sol vert, aucune cabine, un plan de toilette gris, un plan de toilette en béton, une baignoire posée et un placard à porte plane.
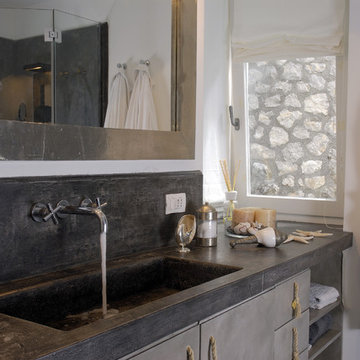
THE BOOK: MEDITERRANEAN ARCHITECTURE
http://www.houzz.com/photos/356911/Mediterranean-architecture---Fabrizia-Frezza-mediterranean-books-other-metros

A moody powder room with old architecture mixed with timeless new fixtures. High ceilings make a dramatic look with the tall mirror and ceiling hung light fixture.
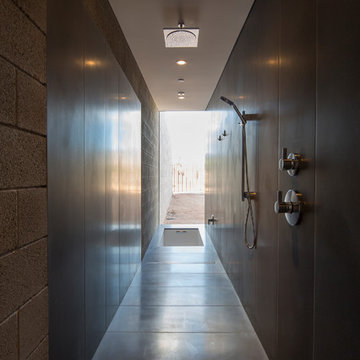
Custom concrete tiles clad this space that is at once water closet, shower, bathtub and viewing corridor to the north mountains. Water drains to a linear slot drain tin the floor. Chrome Grohe fixtures provide modern accents to the space.
Winquist Photography, Matt Winquist
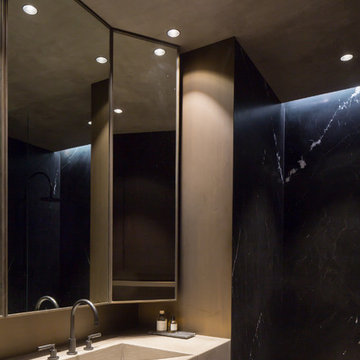
Luxury bathroom with a 'hotel feeling' in a loft in Antwerp. A moody atmosphere is created with a material palette consisting of black Nero Marquina marble from Spain, dark stained Walnut panelling, concrete flooring and patinated bronze detailing. Bronze detailing is continued in the floor to accentuate the strong lines and geometric shapes.
Photo by: Thomas De Bruyne
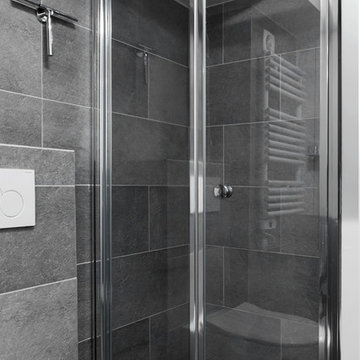
©JULIETTE JEM
Idées déco pour une petite douche en alcôve principale scandinave avec un placard à porte affleurante, des portes de placard grises, WC suspendus, un carrelage gris, un mur gris, un lavabo encastré, un plan de toilette en béton, un sol gris, une cabine de douche à porte coulissante et un plan de toilette gris.
Idées déco pour une petite douche en alcôve principale scandinave avec un placard à porte affleurante, des portes de placard grises, WC suspendus, un carrelage gris, un mur gris, un lavabo encastré, un plan de toilette en béton, un sol gris, une cabine de douche à porte coulissante et un plan de toilette gris.

The Vintage Brass Sink and Vanity is a nod to an elegant 1920’s powder room, with the golden brass, integrated sink and backsplash, finished with trim and studs. This vintage vanity is elevated to a modern design with the hand hammered backsplash, live edge walnut shelf, and sliding walnut doors topped with brass details. The counter top is hot rolled steel, finished with a custom etched logo. The visible welds give the piece an industrial look to complement the vintage elegance.
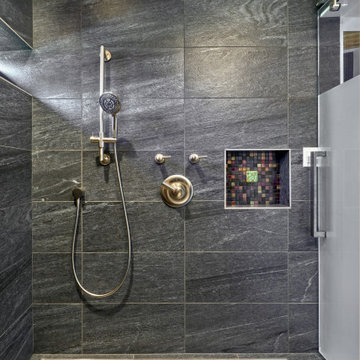
Fun accent tile. Etched shower glass barn door easily pulls to provide privacy. Existing shower space had concrete floors, but we wanted to add heated tile floors. So we built tile onto of concrete floor and created a slope for linear drain. GC create a minimal transition between floor materials. Ample room for shower chair.
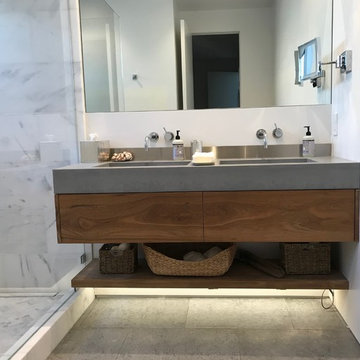
KP Contracting (Cabinetry)
Exemple d'une salle de bain tendance en bois brun avec un placard à porte plane, une douche d'angle, un mur blanc, un lavabo intégré, un plan de toilette en béton, un sol gris, un plan de toilette gris, un banc de douche et meuble double vasque.
Exemple d'une salle de bain tendance en bois brun avec un placard à porte plane, une douche d'angle, un mur blanc, un lavabo intégré, un plan de toilette en béton, un sol gris, un plan de toilette gris, un banc de douche et meuble double vasque.

Réalisation d'une petite salle de bain minimaliste en bois clair avec un placard à porte plane, un espace douche bain, WC séparés, des carreaux de céramique, un mur blanc, un sol en ardoise, un lavabo encastré, un plan de toilette en béton, un sol noir, un plan de toilette gris, un carrelage vert et aucune cabine.
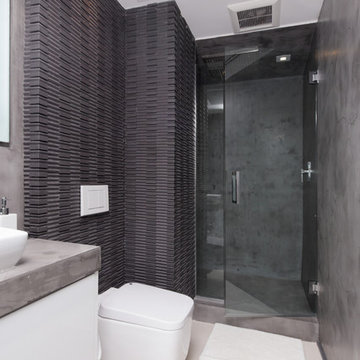
Felix Mizioznikov
Idée de décoration pour une petite salle d'eau design en bois clair avec un placard à porte plane, un plan de toilette en béton, une douche d'angle, WC suspendus, un carrelage noir et des carreaux de béton.
Idée de décoration pour une petite salle d'eau design en bois clair avec un placard à porte plane, un plan de toilette en béton, une douche d'angle, WC suspendus, un carrelage noir et des carreaux de béton.
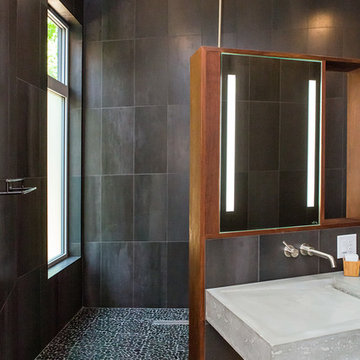
Photo by Iman Woods
Cette photo montre une grande salle de bain principale moderne en bois clair avec un placard à porte plane, une douche ouverte, WC suspendus, un carrelage noir, des carreaux de porcelaine, un mur noir, sol en béton ciré, une grande vasque, un plan de toilette en béton, un sol gris, aucune cabine et un plan de toilette gris.
Cette photo montre une grande salle de bain principale moderne en bois clair avec un placard à porte plane, une douche ouverte, WC suspendus, un carrelage noir, des carreaux de porcelaine, un mur noir, sol en béton ciré, une grande vasque, un plan de toilette en béton, un sol gris, aucune cabine et un plan de toilette gris.
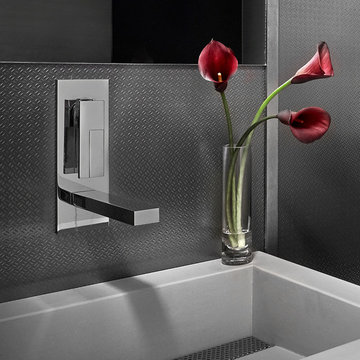
Photgrapher - Tony Soluri
Fully custom, urban edgy powder room. Wall mounted custom concrete sink textered aluminum wall. Fanitini polished chrome wall faucet. Integrated mirror with stainless steel vertical detail. Custom abstract wall art adds pop of color.
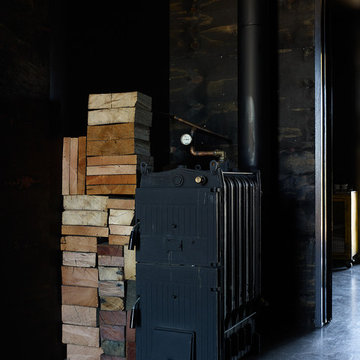
Derek Swalwell
Idée de décoration pour une salle de bain principale design de taille moyenne avec un placard à porte plane, des portes de placard noires, une baignoire indépendante, une douche ouverte, WC suspendus, un carrelage noir, carrelage en métal, un mur noir, sol en béton ciré, un lavabo intégré et un plan de toilette en béton.
Idée de décoration pour une salle de bain principale design de taille moyenne avec un placard à porte plane, des portes de placard noires, une baignoire indépendante, une douche ouverte, WC suspendus, un carrelage noir, carrelage en métal, un mur noir, sol en béton ciré, un lavabo intégré et un plan de toilette en béton.
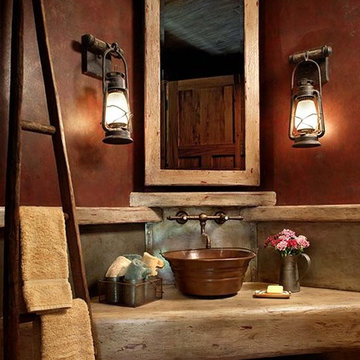
A diagonal design for this rustic powder room creates more interest. A combination of deeply glazed walls, old tin, and reclaimed woods create an eclectic effect.
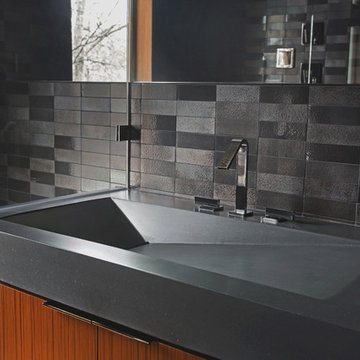
Photo by Jeff Roffman
Exemple d'une salle de bain moderne de taille moyenne avec une grande vasque, un plan de toilette en béton, WC à poser, un carrelage noir, des carreaux de céramique, un mur noir et un sol en carrelage de porcelaine.
Exemple d'une salle de bain moderne de taille moyenne avec une grande vasque, un plan de toilette en béton, WC à poser, un carrelage noir, des carreaux de céramique, un mur noir et un sol en carrelage de porcelaine.

To create a luxurious showering experience and as though you were being bathed by rain from the clouds high above, a large 16 inch rain shower was set up inside the skylight well.
Photography by Paul Linnebach

Aménagement d'une grande salle de bain principale et grise et noire contemporaine en bois brun avec une douche double, un carrelage gris, un mur gris, un sol gris, une cabine de douche à porte battante, des carreaux de béton, sol en béton ciré, une vasque, un plan de toilette en béton et un plan de toilette noir.
Idées déco de salles de bain noires avec un plan de toilette en béton
2