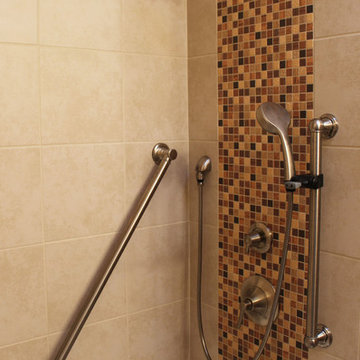Idées déco de salles de bain rétro avec un carrelage marron
Trier par :
Budget
Trier par:Populaires du jour
121 - 140 sur 257 photos
1 sur 3
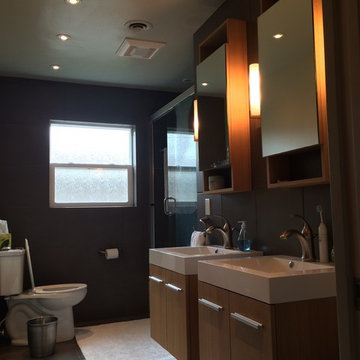
This family bath was completely gutted to allow for more usability for the evolving needs of this family. Dual vanities, a new privacy window and new fixtures were installed in a "wet-room" style bathroom that allowed for easy cleaning. Room was created by incorporating a little used hall closet as a more centralized laundry room in the bathroom.
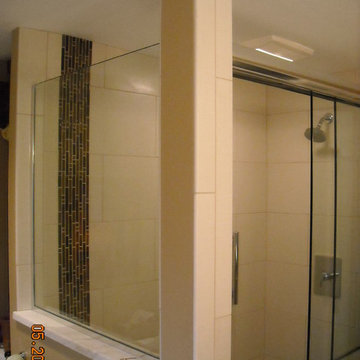
This is a small master bathroom with some unique features.
Unique features:
- Glass panel in the shower allows more light from the existing window.
- The entry door has an obscure glass panel for additional light transmission.
- The vanity is mounted to the walls only. This helps with space.
- Shower pan floor.
- Heated floor (it is Oregon).
- Nice fixtures.
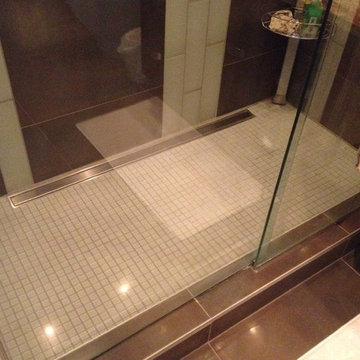
Happy Grove
Aménagement d'une douche en alcôve principale rétro en bois foncé de taille moyenne avec un lavabo encastré, un placard à porte plane, un plan de toilette en granite, WC à poser, un carrelage marron, des carreaux de porcelaine, un mur blanc et un sol en carrelage de céramique.
Aménagement d'une douche en alcôve principale rétro en bois foncé de taille moyenne avec un lavabo encastré, un placard à porte plane, un plan de toilette en granite, WC à poser, un carrelage marron, des carreaux de porcelaine, un mur blanc et un sol en carrelage de céramique.
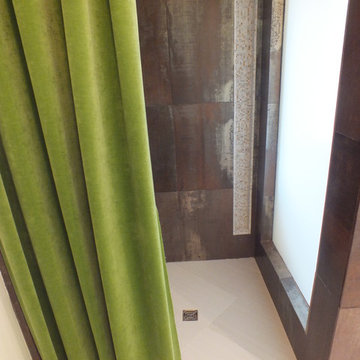
Idée de décoration pour une salle de bain principale vintage en bois brun de taille moyenne avec un lavabo encastré, un placard en trompe-l'oeil, un plan de toilette en marbre, une douche ouverte, WC à poser, un carrelage marron, des carreaux de porcelaine, un mur blanc et un sol en carrelage de porcelaine.
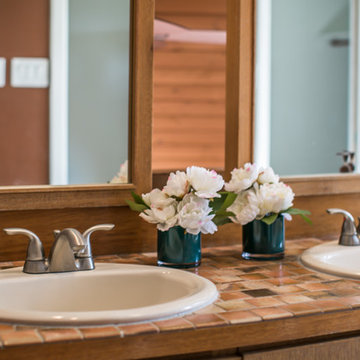
Photos by FotoVan.com. Furniture Provided by CORT Furniture Rental ABQ. Listed by Jan Gilles, Keller Williams. 505-710-6885. Home Staging by http://MAPConsultants.houzz.com. Desert Greens Golf Course, ABQ, NM.
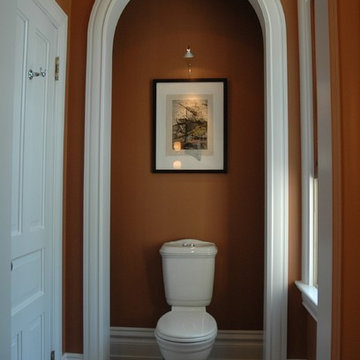
This powder room is a display of its materials. Detailed custom natural stone mosiac flooring, multiple-piece trim moldings, barrel vaulted ceilings and a Kallista vanity combine to create an elegant space.
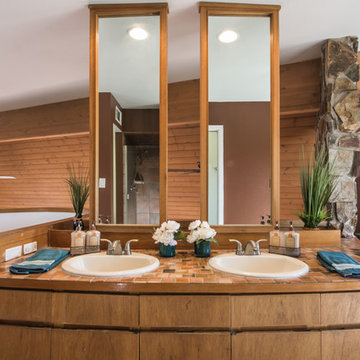
Photos by FotoVan.com. Furniture Provided by CORT Furniture Rental ABQ. Listed by Jan Gilles, Keller Williams. 505-710-6885. Home Staging by http://MAPConsultants.houzz.com. Desert Greens Golf Course, ABQ, NM.
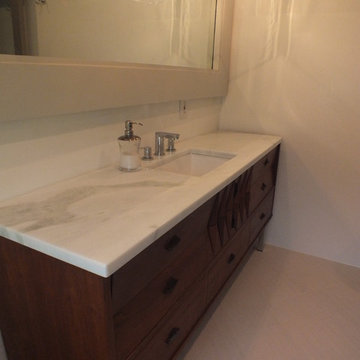
Idées déco pour une salle de bain principale rétro en bois brun de taille moyenne avec un lavabo encastré, un placard en trompe-l'oeil, un plan de toilette en marbre, une douche ouverte, WC à poser, un carrelage marron, des carreaux de porcelaine, un mur blanc et un sol en carrelage de porcelaine.
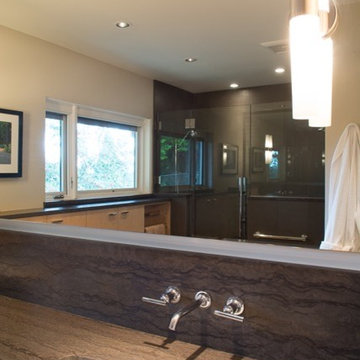
Raised glass mirror.
Cette photo montre une grande salle de bain principale rétro en bois clair avec un lavabo encastré, un placard à porte plane, un plan de toilette en granite, une douche à l'italienne, WC suspendus, un carrelage marron, des carreaux de porcelaine, un mur beige et un sol en carrelage de céramique.
Cette photo montre une grande salle de bain principale rétro en bois clair avec un lavabo encastré, un placard à porte plane, un plan de toilette en granite, une douche à l'italienne, WC suspendus, un carrelage marron, des carreaux de porcelaine, un mur beige et un sol en carrelage de céramique.
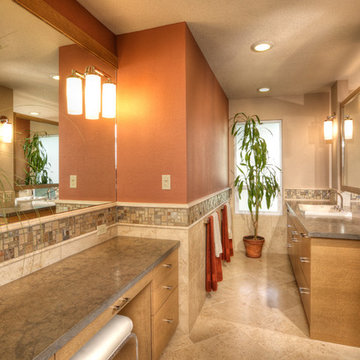
Inspiration pour une grande douche en alcôve principale vintage en bois clair avec un placard à porte plane, WC séparés, un carrelage beige, un carrelage marron, des carreaux de céramique, un mur rouge, un sol en travertin, une vasque et un plan de toilette en stéatite.
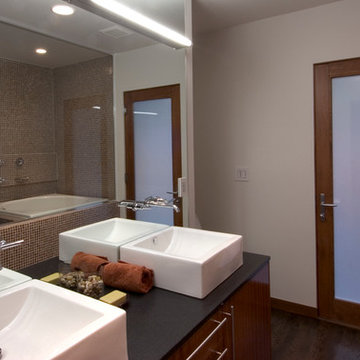
Exemple d'une salle de bain rétro en bois brun avec un lavabo posé, un placard à porte plane, un plan de toilette en granite et un carrelage marron.
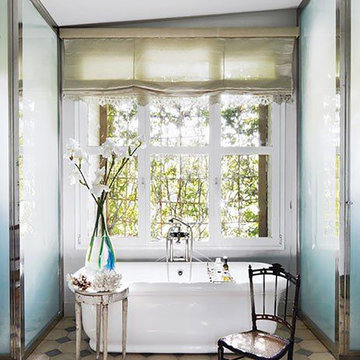
In a leafy Madrid neighborhood, the designer converts a former wax factory into a graceful home and work space. Waterworks Empire tub featured in the master bath.
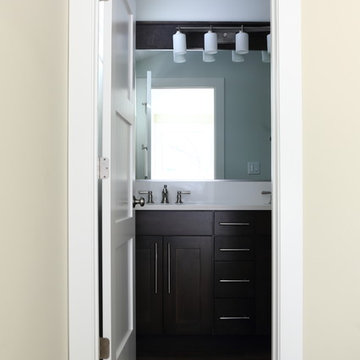
Stonebreaker renovated a small 1950's home in St. Charles, Illinois. The floor plan consisted of small closed off rooms. We opened up the plan and added a master suite and bath off the back of the house.
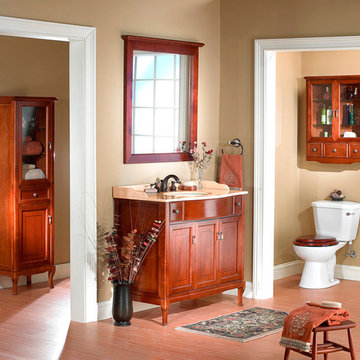
Hector Fonseca
Exemple d'une grande salle de bain rétro en bois foncé avec un lavabo intégré, un placard sans porte, WC à poser, un carrelage marron, un carrelage imitation parquet, un mur beige et un sol en bois brun.
Exemple d'une grande salle de bain rétro en bois foncé avec un lavabo intégré, un placard sans porte, WC à poser, un carrelage marron, un carrelage imitation parquet, un mur beige et un sol en bois brun.
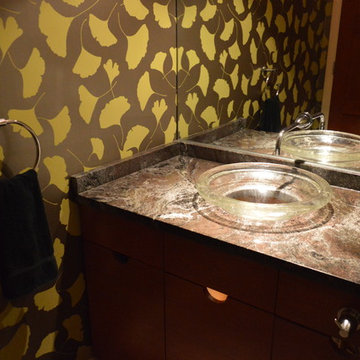
Laura Petrocci
Réalisation d'une petite salle d'eau vintage en bois brun avec une vasque, un placard à porte plane, un plan de toilette en quartz modifié, WC à poser, un carrelage marron, un carrelage de pierre, un mur multicolore et un sol en carrelage de porcelaine.
Réalisation d'une petite salle d'eau vintage en bois brun avec une vasque, un placard à porte plane, un plan de toilette en quartz modifié, WC à poser, un carrelage marron, un carrelage de pierre, un mur multicolore et un sol en carrelage de porcelaine.
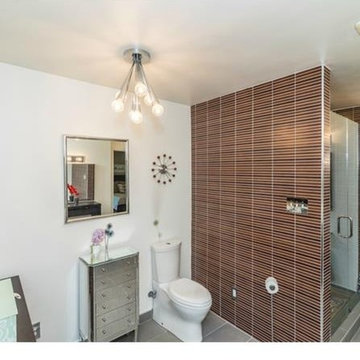
Cette photo montre une salle de bain principale rétro en bois foncé de taille moyenne avec un placard à porte plane, un plan de toilette en verre, un carrelage marron, des carreaux de céramique, un mur blanc et un sol en carrelage de céramique.
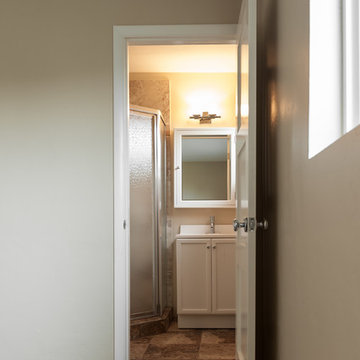
In-Master Bath, After. Wall-Mount cabinet matches hall bath (see other photo); from Pottery Barn. Lighting, vanity, tile materials and installer also same as hall bath. Upright shower unit off-the-rack. Holly Baumann Photography
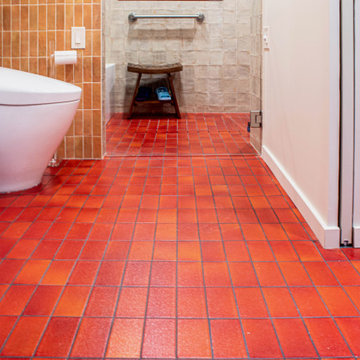
In this Mid-Century Modern home, the master bath was updated with a custom laminate vanity in Pionite Greige with a Suede finish with a bloom tip-on drawer and door system. The countertop is 2cm Sahara Beige quartz. The tile surrounding the vanity is WOW 2x6 Bejmat Tan tile. The shower walls are WOW 6x6 Bejmat Biscuit tile with 2x6 Bejmat tile in the niche. A Hansgrohe faucet, tub faucet, hand held shower, and slide bar in brushed nickel. A TOTO undermount sink, Moen grab bars, Robern swing door medicine cabinet and magnifying mirror, and TOTO one piece automated flushing toilet. The bedroom wall leading into the bathroom is a custom monolithic formica wall in Pumice with lateral swinging Lamp Monoflat Lin-X hinge door series. The client provided 50-year-old 3x6 red brick tile for the bathroom and 50-year-old oak bammapara parquet flooring in the bedroom. In the bedroom, two Rakks Black shelving racks and Stainless Steel Cable System were installed in the loft.
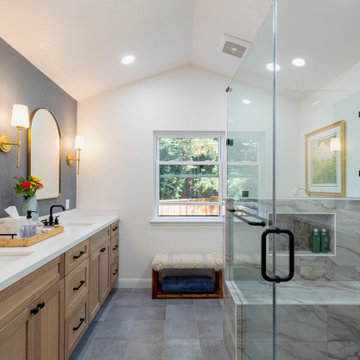
In this beautifully crafted home, the living spaces blend contemporary aesthetics with comfort, creating an environment of relaxed luxury. As you step into the living room, the eye is immediately drawn to the panoramic view framed by the floor-to-ceiling glass doors, which seamlessly integrate the outdoors with the indoors. The serene backdrop of the ocean sets a tranquil scene, while the modern fireplace encased in elegant marble provides a sophisticated focal point.
The kitchen is a chef's delight with its state-of-the-art appliances and an expansive island that doubles as a breakfast bar and a prepping station. White cabinetry with subtle detailing is juxtaposed against the marble backsplash, lending the space both brightness and depth. Recessed lighting ensures that the area is well-lit, enhancing the reflective surfaces and creating an inviting ambiance for both cooking and social gatherings.
Transitioning to the bathroom, the space is a testament to modern luxury. The freestanding tub acts as a centerpiece, inviting relaxation amidst a spa-like atmosphere. The walk-in shower, enclosed by clear glass, is accentuated with a marble surround that matches the vanity top. Well-appointed fixtures and recessed shelving add both functionality and a sleek aesthetic to the bathroom. Each design element has been meticulously selected to provide a sanctuary of sophistication and comfort.
This home represents a marriage of elegance and pragmatism, ensuring that each room is not just a sight to behold but also a space to live and create memories in.
Idées déco de salles de bain rétro avec un carrelage marron
7
