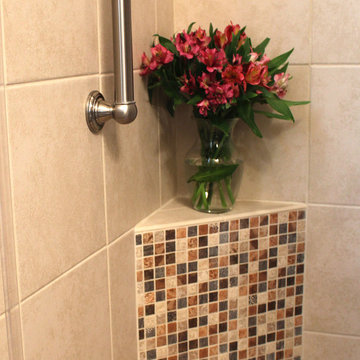Idées déco de salles de bain rétro avec un carrelage marron
Trier par :
Budget
Trier par:Populaires du jour
161 - 180 sur 257 photos
1 sur 3
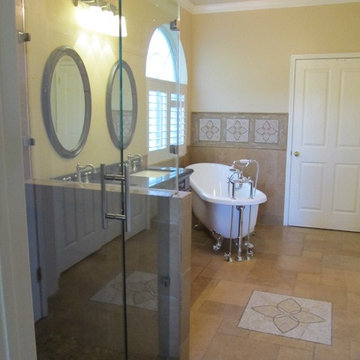
Here I wanted the beautiful mosaic design to shine so I kept the field tile in a neutral color palette. I used a frameless shower door to visually enhance the size of this room since we made the shower larger during the renovation.
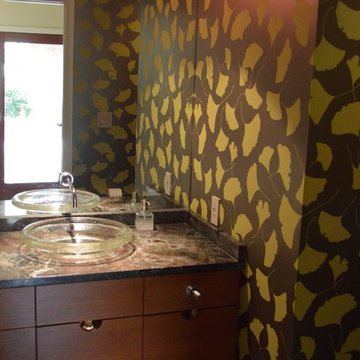
Laura Petrocci
Idées déco pour une petite salle d'eau rétro en bois brun avec une vasque, un placard à porte plane, un plan de toilette en quartz modifié, WC à poser, un carrelage marron, un carrelage de pierre, un mur multicolore et un sol en carrelage de porcelaine.
Idées déco pour une petite salle d'eau rétro en bois brun avec une vasque, un placard à porte plane, un plan de toilette en quartz modifié, WC à poser, un carrelage marron, un carrelage de pierre, un mur multicolore et un sol en carrelage de porcelaine.
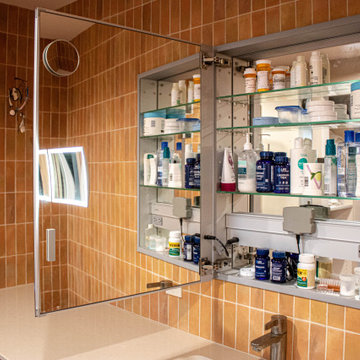
In this Mid-Century Modern home, the master bath was updated with a custom laminate vanity in Pionite Greige with a Suede finish with a bloom tip-on drawer and door system. The countertop is 2cm Sahara Beige quartz. The tile surrounding the vanity is WOW 2x6 Bejmat Tan tile. The shower walls are WOW 6x6 Bejmat Biscuit tile with 2x6 Bejmat tile in the niche. A Hansgrohe faucet, tub faucet, hand held shower, and slide bar in brushed nickel. A TOTO undermount sink, Moen grab bars, Robern swing door medicine cabinet and magnifying mirror, and TOTO one piece automated flushing toilet. The bedroom wall leading into the bathroom is a custom monolithic formica wall in Pumice with lateral swinging Lamp Monoflat Lin-X hinge door series. The client provided 50-year-old 3x6 red brick tile for the bathroom and 50-year-old oak bammapara parquet flooring in the bedroom. In the bedroom, two Rakks Black shelving racks and Stainless Steel Cable System were installed in the loft.
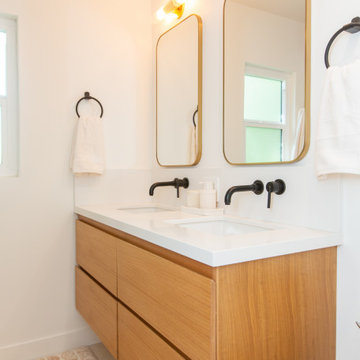
Idée de décoration pour une petite douche en alcôve principale vintage en bois clair avec un placard à porte plane, WC à poser, un carrelage marron, un carrelage imitation parquet, un mur blanc, un sol en carrelage de porcelaine, un lavabo encastré, un plan de toilette en quartz modifié, un sol beige, une cabine de douche à porte battante, un plan de toilette blanc, un banc de douche, meuble double vasque et meuble-lavabo suspendu.
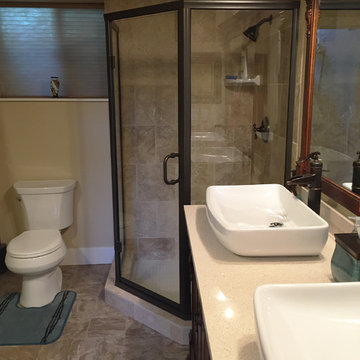
Aménagement d'une petite salle de bain rétro en bois foncé avec un placard avec porte à panneau encastré, une baignoire posée, un combiné douche/baignoire, WC à poser, un carrelage marron, des carreaux de céramique, un mur blanc, un sol en linoléum, une vasque, un plan de toilette en quartz modifié, un sol beige et une cabine de douche avec un rideau.
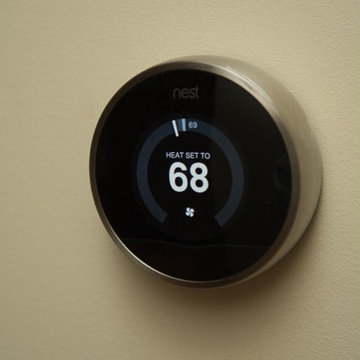
4 Zone HVAC controlled with Nest thermostats.
Exemple d'une grande salle de bain principale rétro en bois clair avec un lavabo encastré, un placard à porte plane, un plan de toilette en granite, une douche à l'italienne, WC suspendus, un carrelage marron, des carreaux de porcelaine, un mur beige et un sol en carrelage de céramique.
Exemple d'une grande salle de bain principale rétro en bois clair avec un lavabo encastré, un placard à porte plane, un plan de toilette en granite, une douche à l'italienne, WC suspendus, un carrelage marron, des carreaux de porcelaine, un mur beige et un sol en carrelage de céramique.
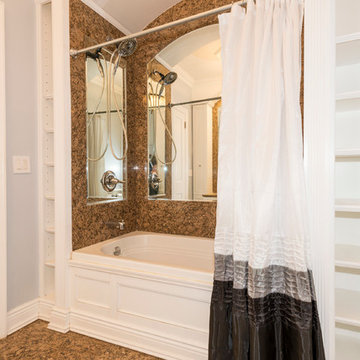
Elegant 5 bedroom brick row house in the heart of Hoboken. Open parlor with formal living & dining rooms ideal for entertaining. Updated eat-in kitchen with stainless steel appliances, granite counters, subway tile backsplash, and floor to ceiling window and door, leading to charming yard. The upper floors provide 5 bedrooms with 2 renovated baths. Original details throughout: 5 decorative slate fireplaces, oak flooring with walnut inlays, exposed brick, crown moldings. Finished basement with full bath is perfect playroom/au pair suite. Many recent improvements include updated Pella front windows, water heater and boiler; refurbished front doors, skylight, closet upgrades and light fixtures. Centrally located just moments from NYC bus, parking, shopping, dining, parks and schools.
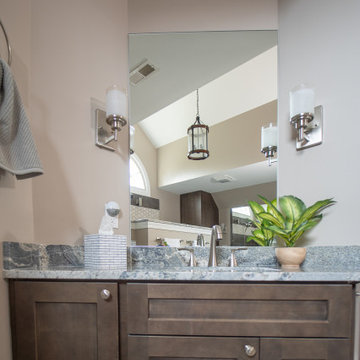
Idées déco pour une salle de bain principale rétro en bois foncé avec un placard à porte shaker, une douche ouverte, WC séparés, un carrelage marron, un mur beige, un lavabo encastré, aucune cabine, un banc de douche, meuble simple vasque et meuble-lavabo encastré.
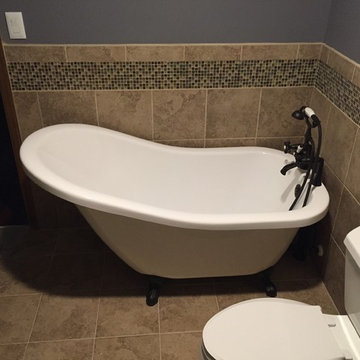
Inspiration pour une douche en alcôve vintage de taille moyenne avec une baignoire indépendante, WC séparés, un carrelage marron, des carreaux de porcelaine et aucune cabine.
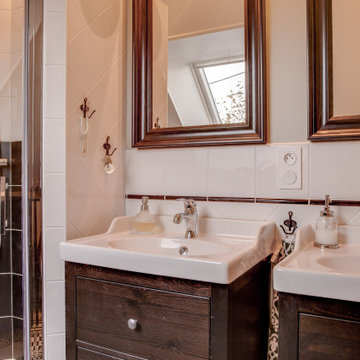
Idées déco pour une salle d'eau rétro en bois brun de taille moyenne avec un carrelage blanc, un carrelage marron, des carreaux de céramique, un mur blanc, une cabine de douche à porte battante, une douche à l'italienne, un plan de toilette en carrelage, un plan de toilette blanc, carreaux de ciment au sol et un lavabo posé.
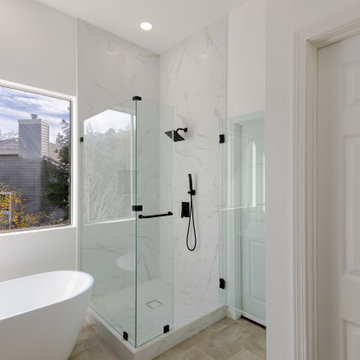
In this beautifully crafted home, the living spaces blend contemporary aesthetics with comfort, creating an environment of relaxed luxury. As you step into the living room, the eye is immediately drawn to the panoramic view framed by the floor-to-ceiling glass doors, which seamlessly integrate the outdoors with the indoors. The serene backdrop of the ocean sets a tranquil scene, while the modern fireplace encased in elegant marble provides a sophisticated focal point.
The kitchen is a chef's delight with its state-of-the-art appliances and an expansive island that doubles as a breakfast bar and a prepping station. White cabinetry with subtle detailing is juxtaposed against the marble backsplash, lending the space both brightness and depth. Recessed lighting ensures that the area is well-lit, enhancing the reflective surfaces and creating an inviting ambiance for both cooking and social gatherings.
Transitioning to the bathroom, the space is a testament to modern luxury. The freestanding tub acts as a centerpiece, inviting relaxation amidst a spa-like atmosphere. The walk-in shower, enclosed by clear glass, is accentuated with a marble surround that matches the vanity top. Well-appointed fixtures and recessed shelving add both functionality and a sleek aesthetic to the bathroom. Each design element has been meticulously selected to provide a sanctuary of sophistication and comfort.
This home represents a marriage of elegance and pragmatism, ensuring that each room is not just a sight to behold but also a space to live and create memories in.
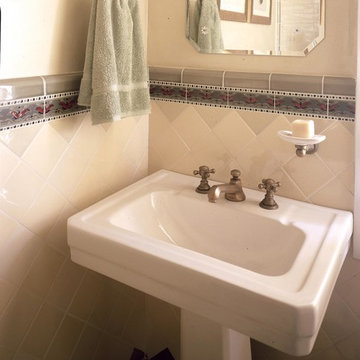
Idées déco pour une petite salle de bain principale rétro avec un carrelage marron, des carreaux de céramique, un mur beige, un sol en carrelage de céramique et un lavabo suspendu.
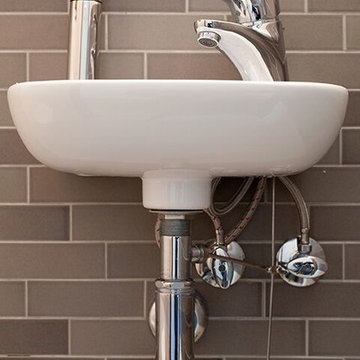
Idées déco pour une petite salle de bain rétro avec un lavabo suspendu, un carrelage marron et des carreaux de céramique.
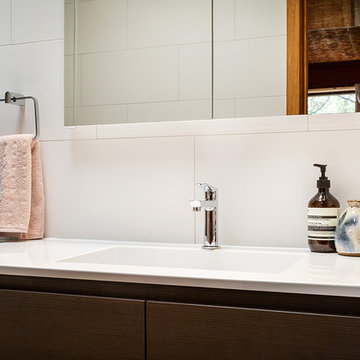
A simple ensuite refresh whilst keeping the colour scheme sympathetic to the one before it, suiting the straw ceiling and adjacent pine-lined walls.
Photo Credit: Urban Abode
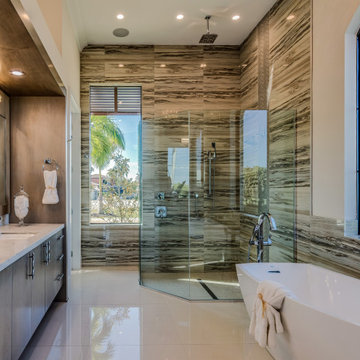
Aménagement d'une grande salle de bain principale rétro avec un placard à porte plane, des portes de placard marrons, une baignoire indépendante, une douche à l'italienne, un bidet, un carrelage marron, des carreaux de céramique, un mur beige, un sol en carrelage de céramique, un lavabo encastré, un plan de toilette en quartz, un sol beige, une cabine de douche à porte battante, un plan de toilette beige, des toilettes cachées, meuble double vasque et meuble-lavabo encastré.
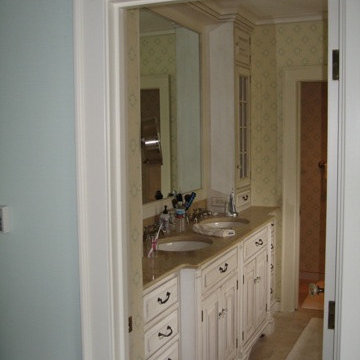
Aménagement d'une petite salle de bain rétro avec des portes de placard blanches, un plan de toilette en granite, un carrelage marron, des carreaux de porcelaine et un sol en carrelage de porcelaine.
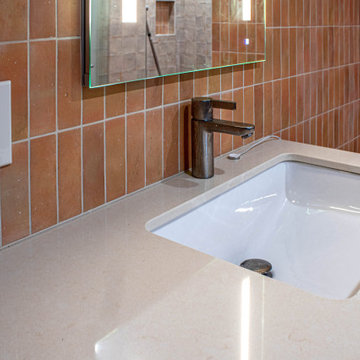
In this Mid-Century Modern home, the master bath was updated with a custom laminate vanity in Pionite Greige with a Suede finish with a bloom tip-on drawer and door system. The countertop is 2cm Sahara Beige quartz. The tile surrounding the vanity is WOW 2x6 Bejmat Tan tile. The shower walls are WOW 6x6 Bejmat Biscuit tile with 2x6 Bejmat tile in the niche. A Hansgrohe faucet, tub faucet, hand held shower, and slide bar in brushed nickel. A TOTO undermount sink, Moen grab bars, Robern swing door medicine cabinet and magnifying mirror, and TOTO one piece automated flushing toilet. The bedroom wall leading into the bathroom is a custom monolithic formica wall in Pumice with lateral swinging Lamp Monoflat Lin-X hinge door series. The client provided 50-year-old 3x6 red brick tile for the bathroom and 50-year-old oak bammapara parquet flooring in the bedroom. In the bedroom, two Rakks Black shelving racks and Stainless Steel Cable System were installed in the loft.
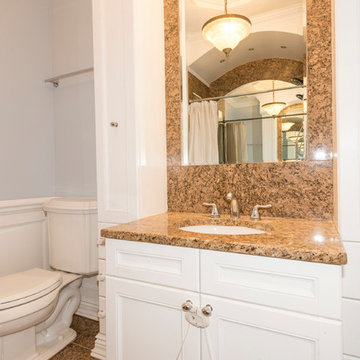
Elegant 5 bedroom brick row house in the heart of Hoboken. Open parlor with formal living & dining rooms ideal for entertaining. Updated eat-in kitchen with stainless steel appliances, granite counters, subway tile backsplash, and floor to ceiling window and door, leading to charming yard. The upper floors provide 5 bedrooms with 2 renovated baths. Original details throughout: 5 decorative slate fireplaces, oak flooring with walnut inlays, exposed brick, crown moldings. Finished basement with full bath is perfect playroom/au pair suite. Many recent improvements include updated Pella front windows, water heater and boiler; refurbished front doors, skylight, closet upgrades and light fixtures. Centrally located just moments from NYC bus, parking, shopping, dining, parks and schools.
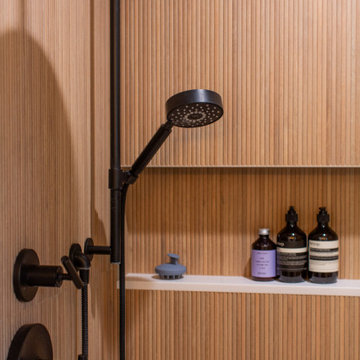
Cette image montre une petite douche en alcôve principale vintage en bois clair avec un placard à porte plane, WC à poser, un carrelage marron, un carrelage imitation parquet, un mur blanc, un sol en carrelage de porcelaine, un lavabo encastré, un plan de toilette en quartz modifié, un sol beige, une cabine de douche à porte battante, un plan de toilette blanc, un banc de douche, meuble double vasque et meuble-lavabo suspendu.
Idées déco de salles de bain rétro avec un carrelage marron
9
