Idées déco de salles de bain rétro avec un plan de toilette en granite
Trier par :
Budget
Trier par:Populaires du jour
1 - 20 sur 604 photos
1 sur 3
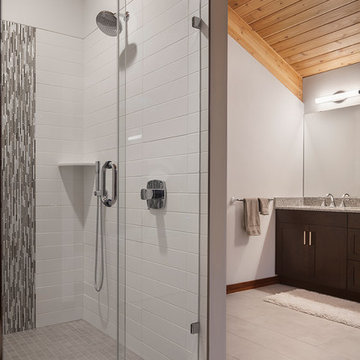
Partridge Pond is Acorn Deck House Company’s newest model home. This house is a contemporary take on the classic Deck House. Its open floor plan welcomes guests into the home, while still maintaining a sense of privacy in the master wing and upstairs bedrooms. It features an exposed post and beam structure throughout as well as the signature Deck House ceiling decking in the great room and master suite. The goal for the home was to showcase a mid-century modern and contemporary hybrid that inspires Deck House lovers, old and new.
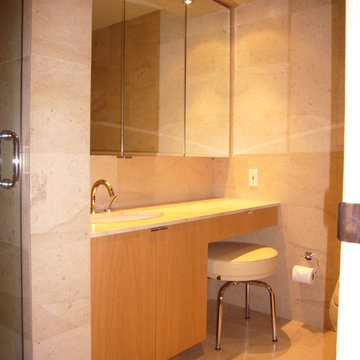
Exemple d'une salle d'eau rétro en bois clair de taille moyenne avec un lavabo posé, un placard à porte plane, un plan de toilette en granite, un carrelage beige, des carreaux de céramique, un mur beige et un sol en carrelage de céramique.

Primary bathroom, after the glass enclosure, Here my client wanted a neutral bathroom in this color, after an unfortunate experience with flooded pipes late last year...I was able to create the most of a samll space for their updated bathrooms. It is hard to see, but this tile has a linen texture.
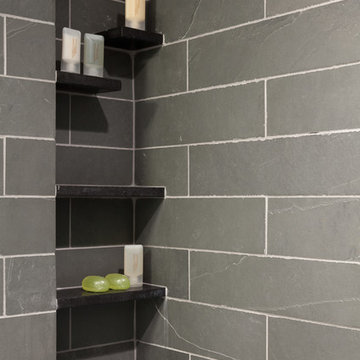
The shower wall tile extends to the rest of the bathroom and unifies the different uses almost blurring the line of where the shower ends.
Aménagement d'une petite salle de bain rétro avec un lavabo encastré, un placard à porte plane, des portes de placard grises, un plan de toilette en granite, WC séparés, un carrelage gris, un carrelage de pierre, un mur gris et un sol en ardoise.
Aménagement d'une petite salle de bain rétro avec un lavabo encastré, un placard à porte plane, des portes de placard grises, un plan de toilette en granite, WC séparés, un carrelage gris, un carrelage de pierre, un mur gris et un sol en ardoise.
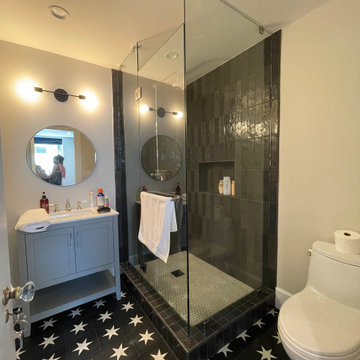
A mid century modern bathroom for a teen boy.
Idée de décoration pour une petite salle d'eau vintage avec un placard à porte shaker, des portes de placard grises, une douche, tous types de WC, un carrelage noir et blanc, carrelage mural, un mur blanc, carreaux de ciment au sol, un lavabo encastré, un plan de toilette en granite, un sol noir, une cabine de douche à porte battante, un plan de toilette blanc, une niche, meuble simple vasque, meuble-lavabo sur pied, différents designs de plafond et différents habillages de murs.
Idée de décoration pour une petite salle d'eau vintage avec un placard à porte shaker, des portes de placard grises, une douche, tous types de WC, un carrelage noir et blanc, carrelage mural, un mur blanc, carreaux de ciment au sol, un lavabo encastré, un plan de toilette en granite, un sol noir, une cabine de douche à porte battante, un plan de toilette blanc, une niche, meuble simple vasque, meuble-lavabo sur pied, différents designs de plafond et différents habillages de murs.
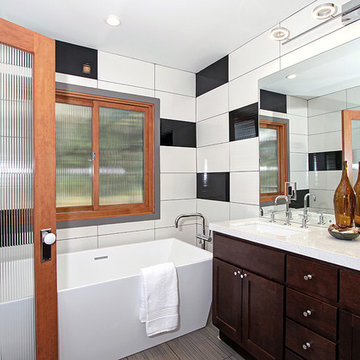
Idée de décoration pour une douche en alcôve principale vintage en bois foncé avec un placard avec porte à panneau encastré, une baignoire indépendante, un carrelage gris, des carreaux de céramique, un mur blanc, un sol en vinyl, un lavabo encastré, un plan de toilette en granite, un sol gris et une cabine de douche à porte battante.

Studio West
Cette image montre une grande salle de bain principale vintage en bois brun avec un placard à porte plane, un carrelage gris, un carrelage de pierre, un mur gris, un sol en marbre, un lavabo encastré, un plan de toilette en granite, un sol beige, une douche d'angle et aucune cabine.
Cette image montre une grande salle de bain principale vintage en bois brun avec un placard à porte plane, un carrelage gris, un carrelage de pierre, un mur gris, un sol en marbre, un lavabo encastré, un plan de toilette en granite, un sol beige, une douche d'angle et aucune cabine.
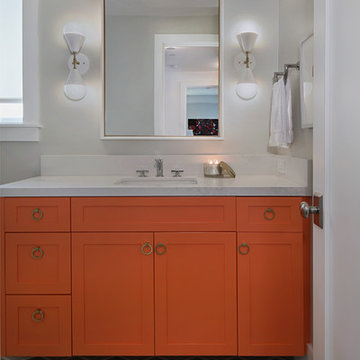
Idées déco pour une salle d'eau rétro de taille moyenne avec un placard à porte shaker, des portes de placard oranges, un mur gris, un lavabo encastré, un plan de toilette en granite, un sol multicolore et un plan de toilette blanc.

Inspiration pour une salle de bain principale vintage en bois foncé de taille moyenne avec un placard à porte plane, une baignoire indépendante, une douche ouverte, WC à poser, un carrelage multicolore, un mur blanc, un sol en carrelage de porcelaine, un lavabo intégré, un plan de toilette en granite, un sol beige, aucune cabine, un plan de toilette noir, meuble simple vasque et meuble-lavabo encastré.
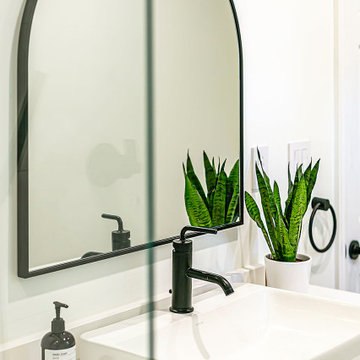
Exemple d'une douche en alcôve principale rétro en bois brun de taille moyenne avec un placard à porte plane, WC à poser, un carrelage blanc, des carreaux de céramique, un mur blanc, un sol en carrelage de céramique, une vasque, un plan de toilette en granite, un sol multicolore, une cabine de douche à porte battante, un plan de toilette blanc, une niche, meuble simple vasque et meuble-lavabo suspendu.
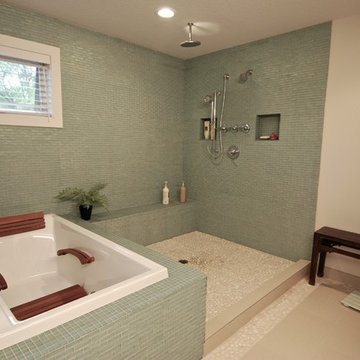
Masami Suga
Cette image montre une salle de bain principale vintage en bois brun de taille moyenne avec un placard à porte plane, une baignoire posée, une douche ouverte, WC à poser, un carrelage bleu, un carrelage en pâte de verre, un mur blanc, un sol en carrelage de céramique, un lavabo encastré et un plan de toilette en granite.
Cette image montre une salle de bain principale vintage en bois brun de taille moyenne avec un placard à porte plane, une baignoire posée, une douche ouverte, WC à poser, un carrelage bleu, un carrelage en pâte de verre, un mur blanc, un sol en carrelage de céramique, un lavabo encastré et un plan de toilette en granite.
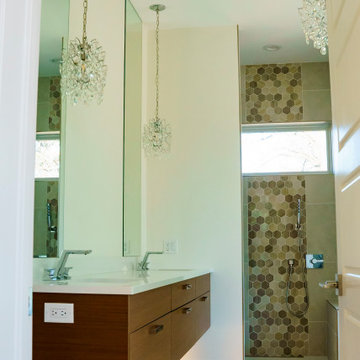
The en suite master bathroom continues the sleek, modern look in this modern home built by Hibbs Homes in 2020. The freestanding tub with clean, sharp angles, warm timber wrapped floating vanity and thoughtful lighting details create a luxurious spa-like atmosphere.
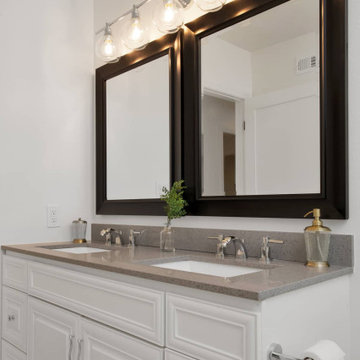
Modern / Midcentury Modern Kids/Guest Full Bathroom with marble and mosaic shower tile. Double sink with black marble countertop. Tub shower combo. White Herringbone shower tile.
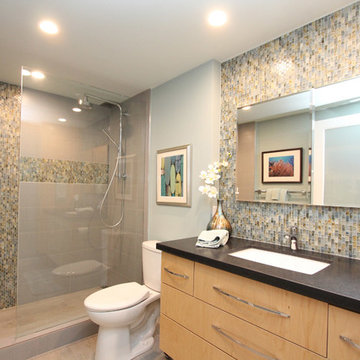
In a 655SF one bedroom, one bath 1976 condo with popcorn ceiling and concrete walls, this lovely space was transformed into a clean and refreshing spa-like residence. The bath tile includes porcelain tile floors and walls along with glass mosaic accent tile. The shower features our favorite Kohler Hydrorail in Chrome along with Hansgrohe valve and trim. The valve is now located at the shower entry so that cold water doesn't spray on the user's arm when turning on the water. The doorless entry is 1/2" thick clear glass that was treated with Rain-X to reduce water spotting. The custom cabinetry was designed to match the existing kitchen cabinetry for continuity in this small space. There is a 48" wall-hung vanity plus a wall-hung linen tower. LED lights are installed under the vanity and linen tower which are controlled by a separate switch so that they may be left on all night as a nightlight. The granite counter has a flamed/antiqued finish so that it is matte, not shiny. The matte counter surface was selected to add balance to the glass mosaic tile. This was a really fun project to design and building it just put the icing on our cake. Enjoy!
A big THANK YOU to Jordan Smith for the great photos!
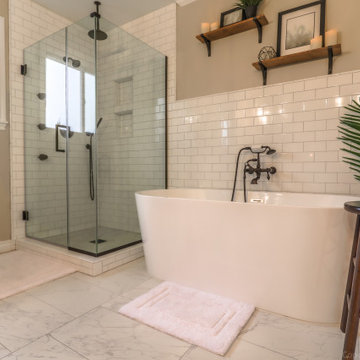
Warm white subway bath with freestanding tub in spa like setting.
Cette photo montre une salle de bain principale rétro de taille moyenne avec une baignoire indépendante, une douche d'angle, un carrelage blanc, des carreaux de céramique, un sol en marbre, un plan de toilette en granite, un sol blanc, une cabine de douche à porte battante, une niche, meuble double vasque et meuble-lavabo encastré.
Cette photo montre une salle de bain principale rétro de taille moyenne avec une baignoire indépendante, une douche d'angle, un carrelage blanc, des carreaux de céramique, un sol en marbre, un plan de toilette en granite, un sol blanc, une cabine de douche à porte battante, une niche, meuble double vasque et meuble-lavabo encastré.
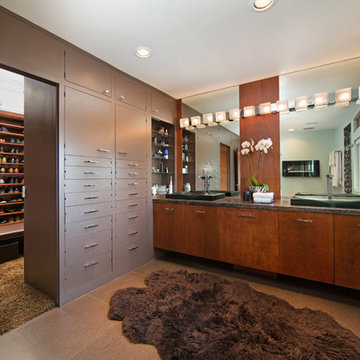
Photo Credit: Sign On San Diego.
The square lights over the double vanity were designed by the architect, Lloyd Ruocco. Originally, the window did not exist in this bathroom, and there were four of the fixtures. Some of the square glass covers had been damaged, but the owners were able to salvage three and had them re-plated in chrome. Two are in the master bathroom. The other hangs in the spa bathroom. Four of the five panels in the master bathroom vanity were taken from door fronts of the original kitchen cabinets. The shower tower in the master is from Toto’s Neorest collection and features an overhead shower, a handheld and body jets with a unique push button design, plus a sapphire glass door which ties in with the blue tones. The water closet has been opened up from the original design, a large window added as well as towel warmers. This level of detail is unmatched.
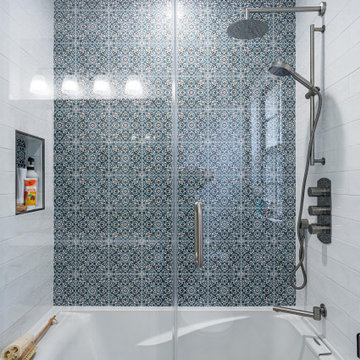
Valley Villagem, CA - Complete Bathroom remodel
Installation of all tile, shower heads and body sprays, tub area and with a finishing paint to finish.
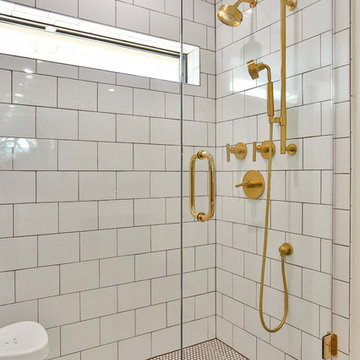
Hill Country Real Estate Photography
Exemple d'une grande salle de bain rétro avec un placard à porte plane, des portes de placard blanches, un carrelage blanc, un carrelage métro, un mur blanc, parquet clair, un lavabo encastré, un plan de toilette en granite, un sol beige, une cabine de douche à porte battante et un plan de toilette multicolore.
Exemple d'une grande salle de bain rétro avec un placard à porte plane, des portes de placard blanches, un carrelage blanc, un carrelage métro, un mur blanc, parquet clair, un lavabo encastré, un plan de toilette en granite, un sol beige, une cabine de douche à porte battante et un plan de toilette multicolore.
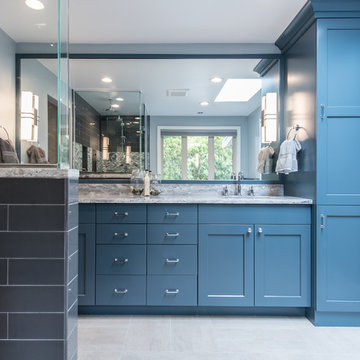
Jeff Beck Photography
Aménagement d'une grande salle de bain principale rétro avec des portes de placard bleues, une baignoire indépendante, une douche d'angle, un carrelage gris, un mur bleu, un sol en carrelage de porcelaine, un lavabo posé, un plan de toilette en granite, un sol gris, une cabine de douche à porte battante, un plan de toilette gris, des carreaux de céramique et un placard à porte plane.
Aménagement d'une grande salle de bain principale rétro avec des portes de placard bleues, une baignoire indépendante, une douche d'angle, un carrelage gris, un mur bleu, un sol en carrelage de porcelaine, un lavabo posé, un plan de toilette en granite, un sol gris, une cabine de douche à porte battante, un plan de toilette gris, des carreaux de céramique et un placard à porte plane.
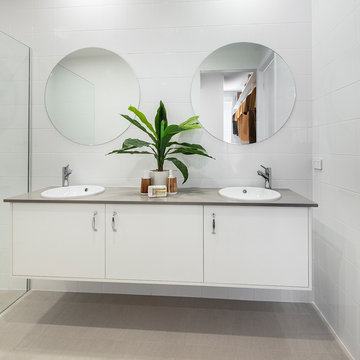
The Master Suite is designed for the ultimate in luxury living. With an oversized Ensuite with matching basins for convenience and added space.
Cette image montre une grande salle de bain principale vintage avec des portes de placard blanches, une douche d'angle, un carrelage blanc, des carreaux de céramique, un mur blanc, carreaux de ciment au sol, un lavabo posé, un plan de toilette en granite, un sol beige, aucune cabine, un plan de toilette gris et un placard à porte plane.
Cette image montre une grande salle de bain principale vintage avec des portes de placard blanches, une douche d'angle, un carrelage blanc, des carreaux de céramique, un mur blanc, carreaux de ciment au sol, un lavabo posé, un plan de toilette en granite, un sol beige, aucune cabine, un plan de toilette gris et un placard à porte plane.
Idées déco de salles de bain rétro avec un plan de toilette en granite
1