Idées déco de salles de bain asiatiques avec un plan de toilette en granite
Trier par :
Budget
Trier par:Populaires du jour
1 - 20 sur 376 photos
1 sur 3

Master Bath with stainless steel soaking tub and wooden tub filler, steam shower with fold down bench, Black Lace Slate wall tile, Slate floor tile, Earth plaster ceiling and upper walls
Photo: Michael R. Timmer
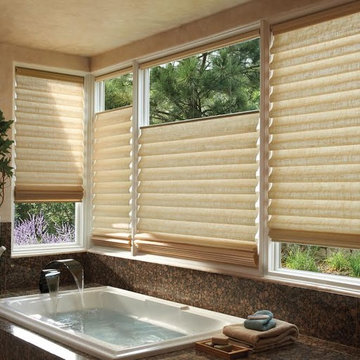
Idée de décoration pour une grande salle de bain principale asiatique avec une baignoire posée, un carrelage marron, un carrelage de pierre, un mur beige, un sol en carrelage de céramique et un plan de toilette en granite.

Brad Peebles
Idée de décoration pour une salle de bain principale asiatique en bois clair de taille moyenne avec un lavabo encastré, un placard à porte plane, un plan de toilette en granite, un bain japonais, une douche d'angle, un carrelage beige, des carreaux de porcelaine, un mur beige, un sol en carrelage de porcelaine et une fenêtre.
Idée de décoration pour une salle de bain principale asiatique en bois clair de taille moyenne avec un lavabo encastré, un placard à porte plane, un plan de toilette en granite, un bain japonais, une douche d'angle, un carrelage beige, des carreaux de porcelaine, un mur beige, un sol en carrelage de porcelaine et une fenêtre.

Jim Bartsch Photography
Cette image montre une salle de bain principale asiatique en bois brun de taille moyenne avec un lavabo posé, un plan de toilette en granite, une douche d'angle, un carrelage de pierre, un mur multicolore, un sol en ardoise, un carrelage marron, un carrelage gris et un placard à porte shaker.
Cette image montre une salle de bain principale asiatique en bois brun de taille moyenne avec un lavabo posé, un plan de toilette en granite, une douche d'angle, un carrelage de pierre, un mur multicolore, un sol en ardoise, un carrelage marron, un carrelage gris et un placard à porte shaker.

PB Teen bedroom, featuring Coco Crystal large pendant chandelier, Wayfair leaning mirrors, Restoration Hardware and Wisteria Peony wall art. Bathroom features Cambridge plumbing and claw foot slipper cooking bathtub, Ferguson plumbing fixtures, 4-panel frosted glass bard door, and magnolia weave white carrerrea marble floor and wall tile.

Maharishi Vastu, Japanese-inspired, master bathroom with double-size shower
Cette image montre une grande salle de bain principale asiatique en bois clair avec un placard à porte plane, une douche double, un carrelage gris, du carrelage en marbre, un mur beige, parquet en bambou, un lavabo posé, un plan de toilette en granite, un sol beige, une cabine de douche à porte coulissante et un plan de toilette beige.
Cette image montre une grande salle de bain principale asiatique en bois clair avec un placard à porte plane, une douche double, un carrelage gris, du carrelage en marbre, un mur beige, parquet en bambou, un lavabo posé, un plan de toilette en granite, un sol beige, une cabine de douche à porte coulissante et un plan de toilette beige.

Japanese Soaking tub, Large Walk in Shower, Custom Vanity with make up bench, contemporary styling
Réalisation d'une salle de bain principale asiatique en bois clair avec un placard à porte plane, un bain japonais, une douche d'angle, WC séparés, un carrelage noir, des carreaux de porcelaine, un mur beige, un sol en carrelage de porcelaine, un lavabo encastré et un plan de toilette en granite.
Réalisation d'une salle de bain principale asiatique en bois clair avec un placard à porte plane, un bain japonais, une douche d'angle, WC séparés, un carrelage noir, des carreaux de porcelaine, un mur beige, un sol en carrelage de porcelaine, un lavabo encastré et un plan de toilette en granite.
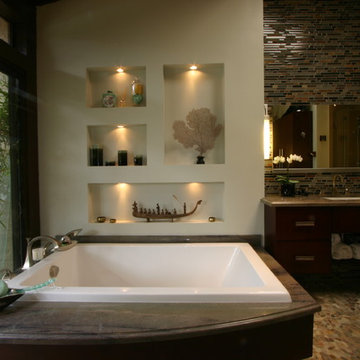
Réalisation d'une grande salle de bain principale asiatique en bois foncé avec un placard à porte plane, une baignoire posée, un espace douche bain, WC séparés, un carrelage multicolore, un mur beige, un sol en galet, un lavabo encastré, un plan de toilette en granite et une cabine de douche à porte battante.

After 20 years in their home, this Redding, CT couple was anxious to exchange their tired, 80s-styled master bath for an elegant retreat boasting a myriad of modern conveniences. Because they were less than fond of the existing space-one that featured a white color palette complemented by a red tile border surrounding the tub and shower-the couple desired radical transformation. Inspired by a recent stay at a luxury hotel & armed with photos of the spa-like bathroom they enjoyed there, they called upon the design expertise & experience of Barry Miller of Simply Baths, Inc. Miller immediately set about imbuing the room with transitional styling, topping the floor, tub deck and shower with a mosaic Honey Onyx border. Honey Onyx vessel sinks and Ubatuba granite complete the embellished decor, while a skylight floods the space with natural light and a warm aesthetic. A large Whirlpool tub invites the couple to relax and unwind, and the inset LCD TV serves up a dose of entertainment. When time doesn't allow for an indulgent soak, a two-person shower with eight body jets is equally luxurious.
The bathroom also features ample storage, complete with three closets, three medicine cabinets, and various display niches. Now these homeowners are delighted when they set foot into their newly transformed five-star master bathroom retreat.

Michael Hunter Photography
This little guest bathroom is a favorite amongst our social following with its vertically laid glass subway tile and blush pink walls. The navy and pinks complement each other well and the brass pulls stand out on the free-standing vanity. The gold leaf oval mirror is a show-stopper.
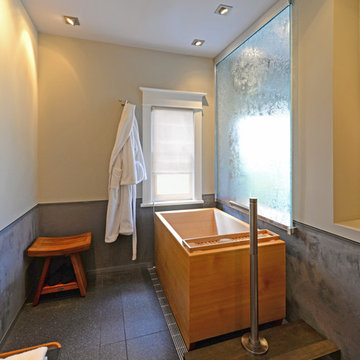
Perched above a stairway, this Japanese soaking tub offer respite for a hard-working creative baker. A frosted glass panel slides open, providing views to the courtyard landscape beyond.
Kyle Kinney & Jordan Inman
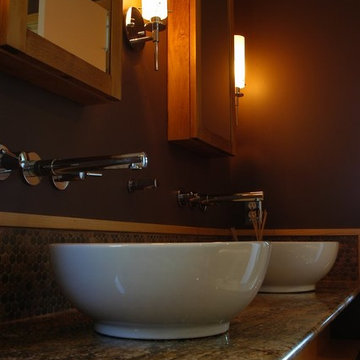
Ryan Edwards
Idées déco pour une petite salle de bain principale asiatique en bois clair avec un placard à porte plane, une baignoire posée, une douche d'angle, WC séparés, un carrelage beige, des carreaux de porcelaine, un mur marron, un sol en carrelage de porcelaine, une vasque et un plan de toilette en granite.
Idées déco pour une petite salle de bain principale asiatique en bois clair avec un placard à porte plane, une baignoire posée, une douche d'angle, WC séparés, un carrelage beige, des carreaux de porcelaine, un mur marron, un sol en carrelage de porcelaine, une vasque et un plan de toilette en granite.

This Master Bathroom, Bedroom and Closet remodel was inspired with Asian fusion. Our client requested her space be a zen, peaceful retreat. This remodel Incorporated all the desired wished of our client down to the smallest detail. A nice soaking tub and walk shower was put into the bathroom along with an dark vanity and vessel sinks. The bedroom was painted with warm inviting paint and the closet had cabinets and shelving built in. This space is the epitome of zen.
Scott Basile, Basile Photography
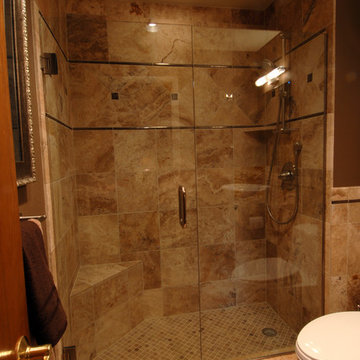
Recessed shower with full glass enclosure. Custom corner seat and shelf in full matching tile with accents and mosaic floor.
Cette photo montre une douche en alcôve asiatique en bois brun avec une vasque, un placard sans porte, un plan de toilette en granite, WC à poser et un carrelage beige.
Cette photo montre une douche en alcôve asiatique en bois brun avec une vasque, un placard sans porte, un plan de toilette en granite, WC à poser et un carrelage beige.
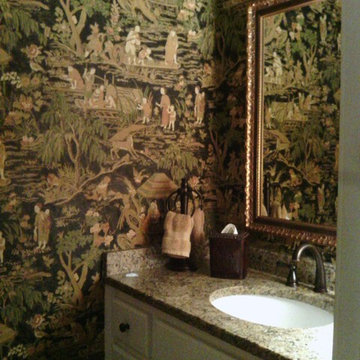
My customer needed help selecting a stunning wallpaper for her hall guest bathroom that services the guest bedroom downstairs. She fell in love with this Asian themed wallpaper by Thibaut. We coordinated the granite, the cabinet paint color, the mirror and fixtures with this wallpaper and made a stunning guest bathroom downstairs.
LuAnn Parks, Interior Designer
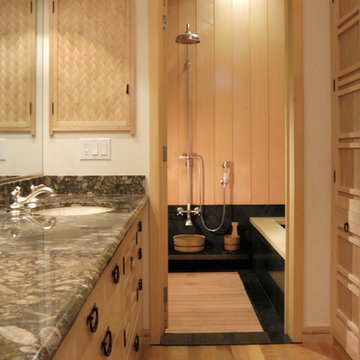
The master bathroom includes a sink area, a closed off toilet, and a shower/bathing room. This photo shows both the sink area and a view of the shower/bathing room. The sink cabinet is done in Japanese "tansu" style with hand- forged iron hardware. The sink counter is marbled granite, the drawers are maple, and the floor is madrone.
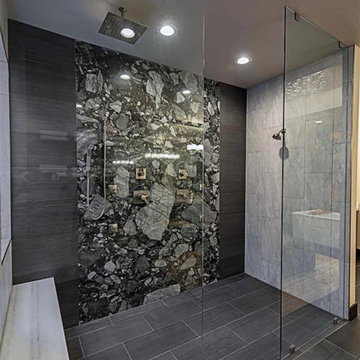
Walk in shower,
Cette image montre une grande salle de bain principale asiatique avec un placard à porte plane, des portes de placard noires, une baignoire indépendante, une douche ouverte, WC à poser, un carrelage gris, un mur gris, un plan de toilette en granite, aucune cabine, des carreaux de porcelaine, un sol en carrelage de porcelaine, une vasque, un sol noir et un plan de toilette blanc.
Cette image montre une grande salle de bain principale asiatique avec un placard à porte plane, des portes de placard noires, une baignoire indépendante, une douche ouverte, WC à poser, un carrelage gris, un mur gris, un plan de toilette en granite, aucune cabine, des carreaux de porcelaine, un sol en carrelage de porcelaine, une vasque, un sol noir et un plan de toilette blanc.
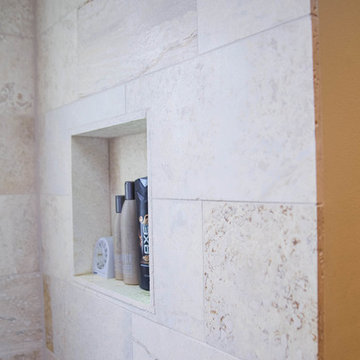
Idée de décoration pour une salle de bain principale asiatique en bois brun de taille moyenne avec une vasque, un plan de toilette en granite, une baignoire en alcôve, un combiné douche/baignoire, WC à poser, un carrelage beige, des dalles de pierre, un mur beige et un sol en travertin.
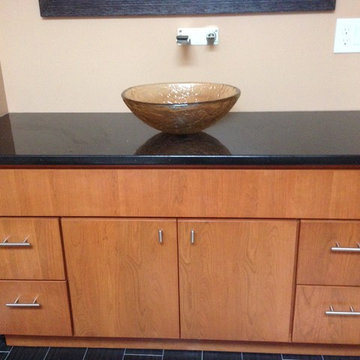
Cette image montre une petite salle de bain principale asiatique en bois brun avec une vasque, un placard en trompe-l'oeil, un plan de toilette en granite, une baignoire en alcôve, un combiné douche/baignoire, WC séparés, un carrelage rouge, un carrelage de pierre, un mur marron et un sol en carrelage de porcelaine.
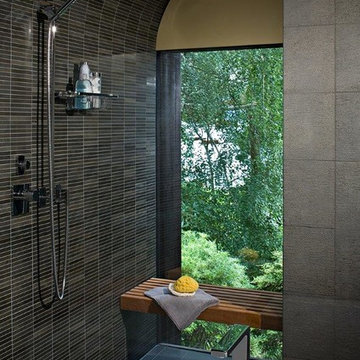
Réalisation d'une grande salle de bain principale asiatique en bois brun avec un placard à porte plane, une baignoire indépendante, un espace douche bain, WC séparés, un carrelage noir, un carrelage bleu, un carrelage gris, des carreaux en allumettes, un mur jaune, un sol en ardoise, un lavabo encastré et un plan de toilette en granite.
Idées déco de salles de bain asiatiques avec un plan de toilette en granite
1