Idées déco de salles de bain asiatiques avec un plan de toilette en granite
Trier par :
Budget
Trier par:Populaires du jour
41 - 60 sur 376 photos
1 sur 3

Brad Peebles
Idée de décoration pour une salle de bain principale asiatique en bois clair de taille moyenne avec un lavabo encastré, un placard à porte plane, un plan de toilette en granite, un bain japonais, une douche d'angle, un carrelage beige, des carreaux de porcelaine, un mur beige, un sol en carrelage de porcelaine et une fenêtre.
Idée de décoration pour une salle de bain principale asiatique en bois clair de taille moyenne avec un lavabo encastré, un placard à porte plane, un plan de toilette en granite, un bain japonais, une douche d'angle, un carrelage beige, des carreaux de porcelaine, un mur beige, un sol en carrelage de porcelaine et une fenêtre.

Designed & Constructed by Schotland Architecture & Construction. Photos by Paul S. Bartholomew Photography.
This project is featured in the August/September 2013 issue of Design NJ Magazine (annual bath issue).

Michael Hunter Photography
This little guest bathroom is a favorite amongst our social following with its vertically laid glass subway tile and blush pink walls. The navy and pinks complement each other well and the brass pulls stand out on the free-standing vanity. The gold leaf oval mirror is a show-stopper.
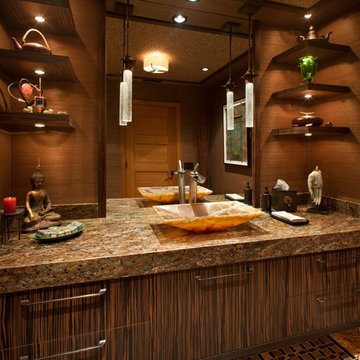
- San Diego Home/Garden lifestyles Magazine
August 2013
James Brady Photography
Aménagement d'une salle d'eau asiatique en bois foncé de taille moyenne avec un placard à porte plane, un carrelage beige, des dalles de pierre, un mur beige, un sol en carrelage de terre cuite, une vasque, un plan de toilette en granite et un sol multicolore.
Aménagement d'une salle d'eau asiatique en bois foncé de taille moyenne avec un placard à porte plane, un carrelage beige, des dalles de pierre, un mur beige, un sol en carrelage de terre cuite, une vasque, un plan de toilette en granite et un sol multicolore.
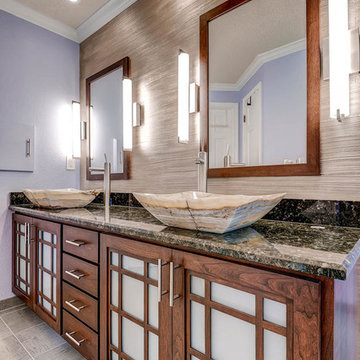
Custom cabinetry, mirror frames, trim and railing was built around the Asian inspired theme of this large spa-like master bath. A custom deck with custom railing was built to house the large Japanese soaker bath. The tub deck and countertops are a dramatic granite which compliments the cherry cabinetry and stone vessels.
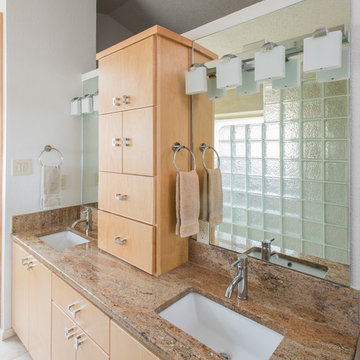
Michael Hunter Photography
Exemple d'une salle de bain principale asiatique en bois clair de taille moyenne avec un lavabo encastré, un placard à porte plane, un plan de toilette en granite, un carrelage beige, des carreaux de porcelaine, un mur blanc et un sol en carrelage de porcelaine.
Exemple d'une salle de bain principale asiatique en bois clair de taille moyenne avec un lavabo encastré, un placard à porte plane, un plan de toilette en granite, un carrelage beige, des carreaux de porcelaine, un mur blanc et un sol en carrelage de porcelaine.
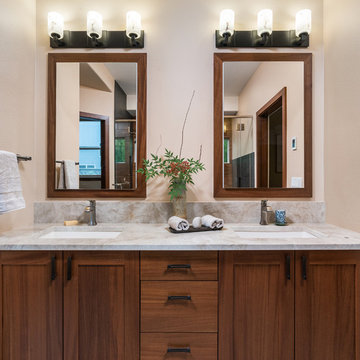
When our client wanted the design of their master bath to honor their Japanese heritage and emulate a Japanese bathing experience, they turned to us. They had very specific needs and ideas they needed help with — including blending Japanese design elements with their traditional Northwest-style home. The shining jewel of the project? An Ofuro soaking tub where the homeowners could relax, contemplate and meditate.
To learn more about this project visit our website:
https://www.neilkelly.com/blog/project_profile/japanese-inspired-spa/
To learn more about Neil Kelly Design Builder, Byron Kellar:
https://www.neilkelly.com/designers/byron_kellar/
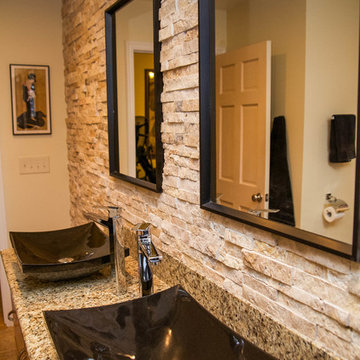
Aménagement d'une salle de bain principale asiatique en bois brun de taille moyenne avec une vasque, un plan de toilette en granite, une baignoire en alcôve, un combiné douche/baignoire, WC à poser, un carrelage beige, des dalles de pierre, un mur beige et un sol en travertin.
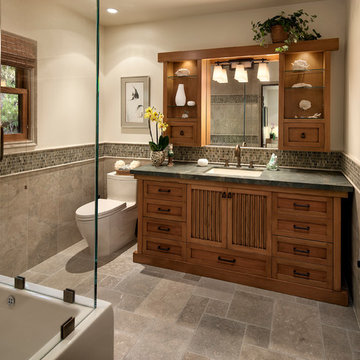
Jim Bartsch Photography
Idées déco pour une salle de bain principale asiatique en bois brun de taille moyenne avec un lavabo encastré, un placard en trompe-l'oeil, un plan de toilette en granite, un combiné douche/baignoire, WC à poser, un carrelage gris, un carrelage de pierre, un mur blanc et un sol en calcaire.
Idées déco pour une salle de bain principale asiatique en bois brun de taille moyenne avec un lavabo encastré, un placard en trompe-l'oeil, un plan de toilette en granite, un combiné douche/baignoire, WC à poser, un carrelage gris, un carrelage de pierre, un mur blanc et un sol en calcaire.
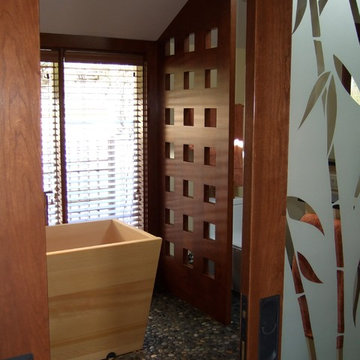
A different view - from the sandblasted, bamboo patterned sliding doors into the bathroom.
Idée de décoration pour une salle de bain principale asiatique en bois brun de taille moyenne avec une vasque, un placard à porte plane, un plan de toilette en granite, un bain japonais, un carrelage beige, des carreaux de céramique, un mur beige et un sol en galet.
Idée de décoration pour une salle de bain principale asiatique en bois brun de taille moyenne avec une vasque, un placard à porte plane, un plan de toilette en granite, un bain japonais, un carrelage beige, des carreaux de céramique, un mur beige et un sol en galet.
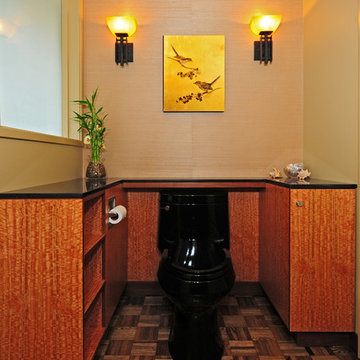
Cette image montre une salle de bain principale asiatique en bois brun avec une vasque, un placard sans porte, un plan de toilette en granite, WC séparés, un mur beige et parquet foncé.
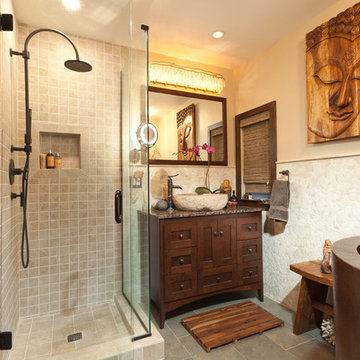
Asian style bathroom with wood vanity, small shaker style cabinets, granite counter tops, stone vessel sink, framed mirror, small walk-in rainhead shower, hinged glass shower door, small beige tiles, alcove shelf, Japanese style bathtub and gray floor tiles.
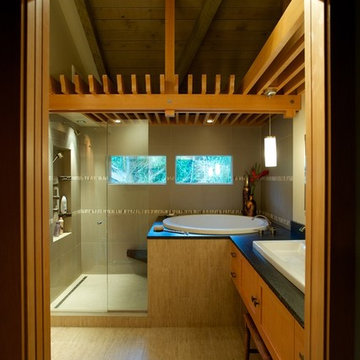
2014 Chrysalis Award Winner: Bathroom over $60,000.
Open and airy with fir trellis defining bathing and vanity areas, this master suite was expanded into the adjacent guest bath.

Inspiration pour une salle de bain principale asiatique en bois foncé de taille moyenne avec un placard à porte plane, un bain japonais, un mur beige, un sol en carrelage de porcelaine, une vasque, un plan de toilette en granite et un sol beige.
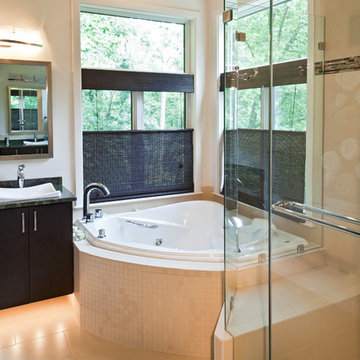
The clients are original owners of their contemporary home built in the early 80's'. Their master bath was inefficient with an oversized under-utilized tub with steps taking up 1/3 of the space and tall walls separating the vanity area from the enclosed shower, blocking potential views of the wooded lot. The new design maintained the original 8'x15' space with 10' ceilings. Interior walls were removed, a 54" corner whirlpool tub was installed adjacent to a 36" vanity and new windows with transoms replaced old drafty ones. New floating vanities with tall cabinets create the new ladies vanity area. The 3 sided, 2 person frameless shower enclosure is a highlight of the new space.
Photography by Curtis Martin
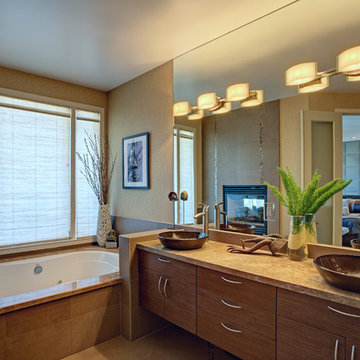
Asian-inspired bathroom with full sized mirror, jacuzzi tub and elegant bowl sinks gives this master bath a luxury resort ambience.
Inspiration pour une grande douche en alcôve principale asiatique en bois brun avec un placard à porte plane, un plan de toilette en granite, un bain bouillonnant, un carrelage beige, des carreaux de céramique, un mur beige et un sol en carrelage de céramique.
Inspiration pour une grande douche en alcôve principale asiatique en bois brun avec un placard à porte plane, un plan de toilette en granite, un bain bouillonnant, un carrelage beige, des carreaux de céramique, un mur beige et un sol en carrelage de céramique.
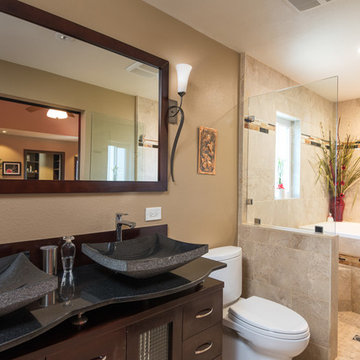
This Master Bathroom, Bedroom and Closet remodel was inspired with Asian fusion. Our client requested her space be a zen, peaceful retreat. This remodel Incorporated all the desired wished of our client down to the smallest detail. A nice soaking tub and walk shower was put into the bathroom along with an dark vanity and vessel sinks. The bedroom was painted with warm inviting paint and the closet had cabinets and shelving built in. This space is the epitome of zen.
Scott Basile, Basile Photography
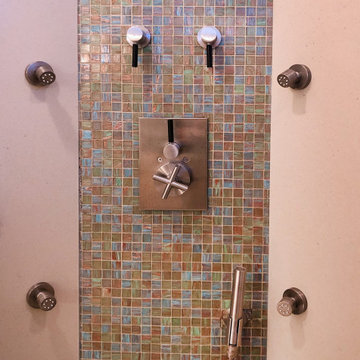
Bisazza glass mosaic tiles accent the controls wall in the custom corner shower. The shower wall are manmade slab goods thus eliminating the visual division of tiles giving the shower a serene feeling. An added bonus is no worry with the grout over time.
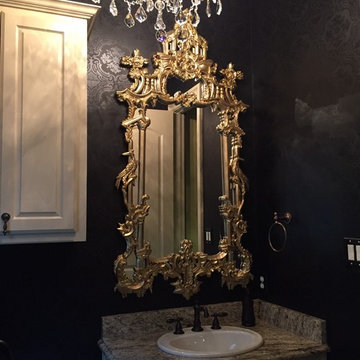
Making over a space into something completely different does not always mean starting with a blank slate. In this powder bath, we left the existing cream trim and cabinets, but reinterpreted the space to create drama. It started with adding delicately patterned black walls, and then using the former dining room chandelier to bring sparkle. We finished the ornate mirror in gold, keeping with the theme of the Asian Beauty redecorating project throughout the home. The space is rich in materials with stone flooring, granite and crystal. What makes this room so fun is that everything in it was existing in the home already. All it needed was a little wall paper and imagination.
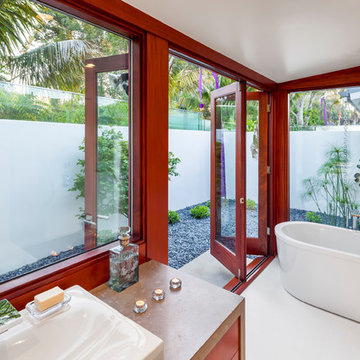
Architect: NMA | Photo by: Jim Bartsch | Built by Allen
This Houzz project features the wide array of bathroom projects that Allen Construction has built and, where noted, designed over the years.
Allen Kitchen & Bath - the company's design-build division - works with clients to design the kitchen of their dreams within a tightly controlled budget. We’re there for you every step of the way, from initial sketches through welcoming you into your newly upgraded space. Combining both design and construction experts on one team helps us to minimize both budget and timelines for our clients. And our six phase design process is just one part of why we consistently earn rave reviews year after year.
Learn more about our process and design team at: http://design.buildallen.com
Idées déco de salles de bain asiatiques avec un plan de toilette en granite
3