Idées déco de salles de bain asiatiques avec un plan de toilette en granite
Trier par :
Budget
Trier par:Populaires du jour
101 - 120 sur 375 photos
1 sur 3
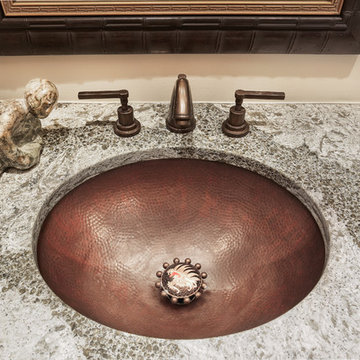
This old farmhouse bathroom was originally narrow and choppy with ceilings under 8' high. We reconfigured the space to provide better access and designed an Asian inspired bathroom using Island Stone tile products.
The vertical tiles on the shower wall create an awesome bamboo look. Adding a ceiling mirror in the shower creates the illusion of never-ending bamboo. Pebble tiles create a beautiful and unique floor that is also slip-resistant.
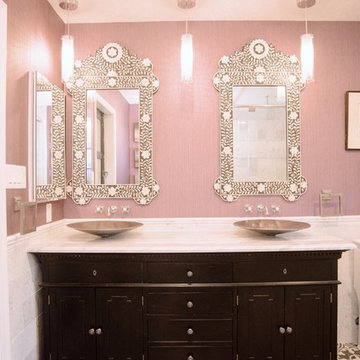
PB Teen bedroom, featuring Coco Crystal large pendant chandelier, Wayfair leaning mirrors, Restoration Hardware and Wisteria Peony wall art. Bathroom features Cambridge plumbing and claw foot slipper cooking bathtub, Ferguson plumbing fixtures, 4-panel frosted glass bard door, and magnolia weave white carrerrea marble floor and wall tile.
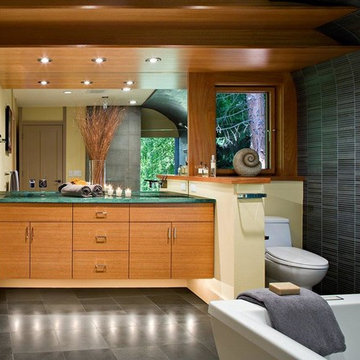
Cette image montre une grande salle de bain principale asiatique en bois brun avec un placard à porte plane, une baignoire indépendante, WC séparés, un carrelage noir, un carrelage bleu, un carrelage gris, des carreaux en allumettes, un mur jaune, un sol en ardoise, un lavabo encastré, un plan de toilette en granite et un plan de toilette vert.
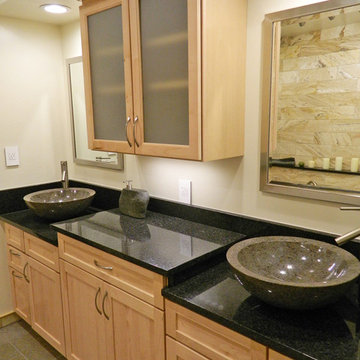
Black Pearl Granite, paired up with Granite Vessel Sinks and Travertine Tiles throughout.
Réalisation d'une grande salle de bain principale asiatique en bois clair avec une vasque, un plan de toilette en granite, une baignoire indépendante, une douche ouverte, un carrelage noir, un carrelage de pierre, un mur beige et un sol en carrelage de porcelaine.
Réalisation d'une grande salle de bain principale asiatique en bois clair avec une vasque, un plan de toilette en granite, une baignoire indépendante, une douche ouverte, un carrelage noir, un carrelage de pierre, un mur beige et un sol en carrelage de porcelaine.
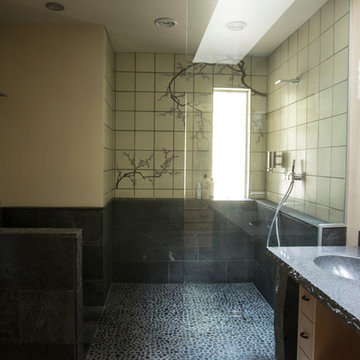
Idée de décoration pour une grande salle de bain principale asiatique en bois clair avec un placard sans porte, une douche ouverte, un carrelage beige, des carreaux de céramique, un mur blanc, un sol en carrelage de céramique, un lavabo intégré, un plan de toilette en granite, un sol noir et aucune cabine.
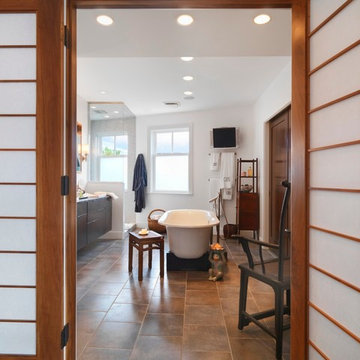
Idée de décoration pour une grande salle de bain principale asiatique en bois foncé avec un placard à porte plane, un plan de toilette en granite, une baignoire indépendante, une douche d'angle, des carreaux de céramique, un mur blanc, un sol en carrelage de céramique, un lavabo posé, un sol marron et une cabine de douche à porte battante.
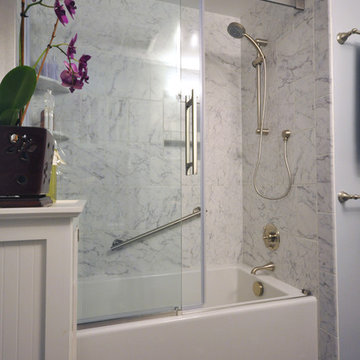
Idée de décoration pour une salle de bain principale asiatique de taille moyenne avec des portes de placard blanches, un placard à porte persienne, une baignoire en alcôve, un combiné douche/baignoire, WC séparés, un carrelage blanc, un carrelage de pierre, un mur violet, un sol en carrelage de céramique, un lavabo encastré et un plan de toilette en granite.
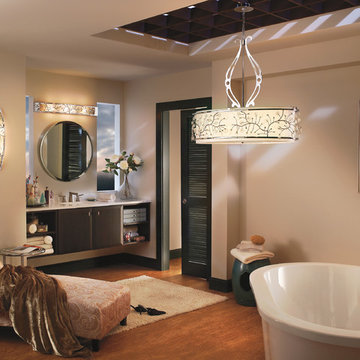
The Design Center at Cayce Mill
Idées déco pour une grande salle de bain principale asiatique avec un lavabo encastré, un placard à porte plane, des portes de placard blanches, un plan de toilette en granite et une baignoire indépendante.
Idées déco pour une grande salle de bain principale asiatique avec un lavabo encastré, un placard à porte plane, des portes de placard blanches, un plan de toilette en granite et une baignoire indépendante.
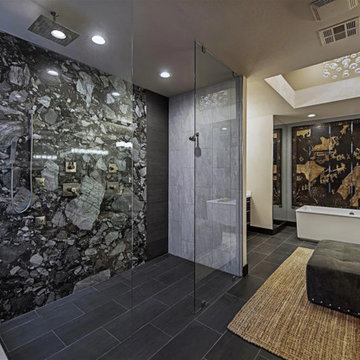
master bath
Idée de décoration pour une grande salle de bain principale asiatique avec un placard à porte plane, des portes de placard noires, une baignoire indépendante, une douche ouverte, WC à poser, un carrelage gris, un mur gris, un plan de toilette en granite, un sol noir, aucune cabine, des carreaux de porcelaine, un sol en carrelage de porcelaine, une vasque et un plan de toilette blanc.
Idée de décoration pour une grande salle de bain principale asiatique avec un placard à porte plane, des portes de placard noires, une baignoire indépendante, une douche ouverte, WC à poser, un carrelage gris, un mur gris, un plan de toilette en granite, un sol noir, aucune cabine, des carreaux de porcelaine, un sol en carrelage de porcelaine, une vasque et un plan de toilette blanc.
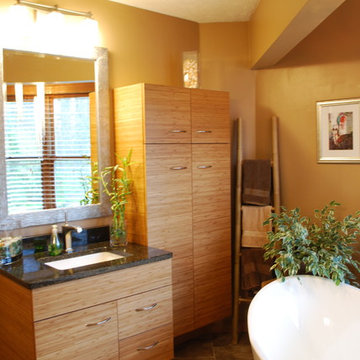
Cette image montre une douche en alcôve principale asiatique en bois brun de taille moyenne avec un placard à porte plane, une baignoire indépendante, WC séparés, un carrelage marron, des carreaux de porcelaine, un mur marron, un sol en carrelage de porcelaine, un lavabo encastré et un plan de toilette en granite.
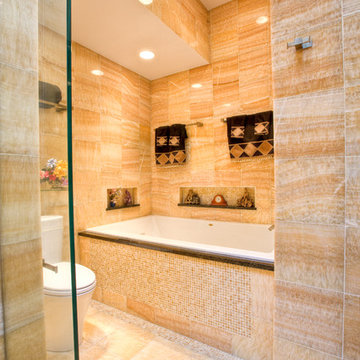
After 20 years in their home, this Redding, CT couple was anxious to exchange their tired, 80s-styled master bath for an elegant retreat boasting a myriad of modern conveniences. Because they were less than fond of the existing space-one that featured a white color palette complemented by a red tile border surrounding the tub and shower-the couple desired radical transformation. Inspired by a recent stay at a luxury hotel & armed with photos of the spa-like bathroom they enjoyed there, they called upon the design expertise & experience of Barry Miller of Simply Baths, Inc. Miller immediately set about imbuing the room with transitional styling, topping the floor, tub deck and shower with a mosaic Honey Onyx border. Honey Onyx vessel sinks and Ubatuba granite complete the embellished decor, while a skylight floods the space with natural light and a warm aesthetic. A large Whirlpool tub invites the couple to relax and unwind, and the inset LCD TV serves up a dose of entertainment. When time doesn't allow for an indulgent soak, a two-person shower with eight body jets is equally luxurious.
The bathroom also features ample storage, complete with three closets, three medicine cabinets, and various display niches. Now these homeowners are delighted when they set foot into their newly transformed five-star master bathroom retreat.
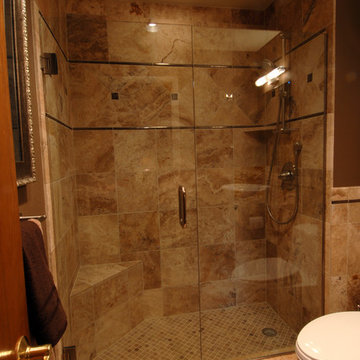
Recessed shower with full glass enclosure. Custom corner seat and shelf in full matching tile with accents and mosaic floor.
Cette photo montre une douche en alcôve asiatique en bois brun avec une vasque, un placard sans porte, un plan de toilette en granite, WC à poser et un carrelage beige.
Cette photo montre une douche en alcôve asiatique en bois brun avec une vasque, un placard sans porte, un plan de toilette en granite, WC à poser et un carrelage beige.
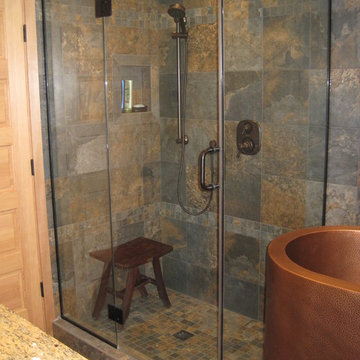
Idée de décoration pour une salle d'eau asiatique en bois clair avec un placard à porte shaker, un bain japonais, une douche d'angle, du carrelage en ardoise, un mur gris, un sol en ardoise, une vasque, un plan de toilette en granite, un sol marron et une cabine de douche à porte battante.
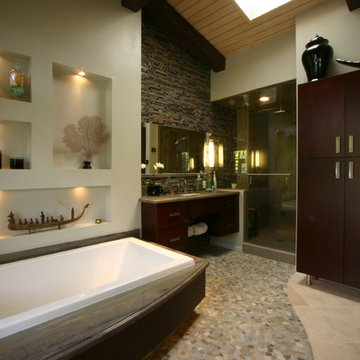
Idées déco pour une grande salle de bain principale asiatique en bois foncé avec un placard à porte plane, une baignoire posée, un espace douche bain, WC séparés, un carrelage multicolore, un mur beige, un sol en galet, un lavabo encastré, un plan de toilette en granite et une cabine de douche à porte battante.
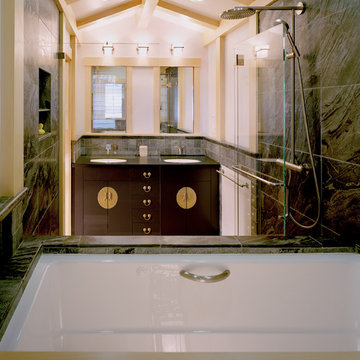
Asian style soaking tub in master bath. Custom Asian style vanity and medicine cabinets beyond.
Mark Trousdale, Photographer
Inspiration pour une salle de bain principale asiatique en bois foncé de taille moyenne avec un lavabo encastré, un placard à porte plane, un plan de toilette en granite, une baignoire encastrée, une douche ouverte, WC séparés, un carrelage vert, un carrelage de pierre, un mur blanc et un sol en carrelage de porcelaine.
Inspiration pour une salle de bain principale asiatique en bois foncé de taille moyenne avec un lavabo encastré, un placard à porte plane, un plan de toilette en granite, une baignoire encastrée, une douche ouverte, WC séparés, un carrelage vert, un carrelage de pierre, un mur blanc et un sol en carrelage de porcelaine.
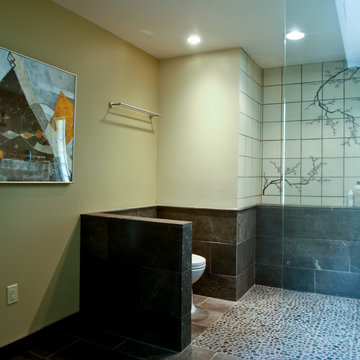
Idées déco pour une grande salle de bain principale asiatique en bois clair avec un placard sans porte, une douche ouverte, un carrelage beige, des carreaux de céramique, un mur blanc, un sol en carrelage de céramique, un lavabo intégré, un plan de toilette en granite, un sol noir et aucune cabine.
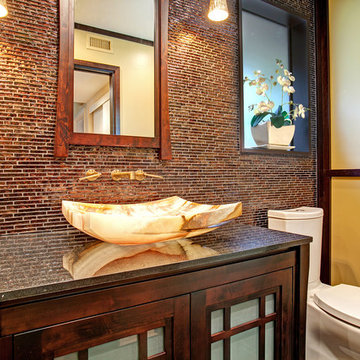
2nd Place
Bathroom Design
Sol Qintana Wagoner, Allied Member ASID
Jackson Design and Remodeling
Réalisation d'une salle d'eau asiatique en bois foncé de taille moyenne avec une vasque, un placard à porte vitrée, un plan de toilette en granite, WC séparés, un carrelage marron, mosaïque et un mur jaune.
Réalisation d'une salle d'eau asiatique en bois foncé de taille moyenne avec une vasque, un placard à porte vitrée, un plan de toilette en granite, WC séparés, un carrelage marron, mosaïque et un mur jaune.
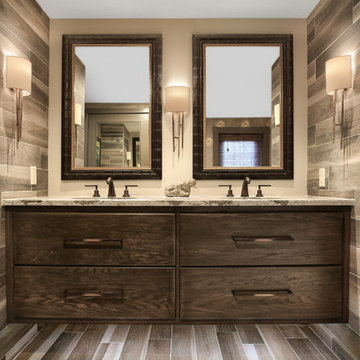
This old farmhouse bathroom was originally narrow and choppy with ceilings under 8' high. We reconfigured the space to provide better access and designed an Asian inspired bathroom using Island Stone tile products.
The vertical tiles on the shower wall create an awesome bamboo look. Adding a ceiling mirror in the shower creates the illusion of never-ending bamboo. Pebble tiles create a beautiful and unique floor that is also slip-resistant.
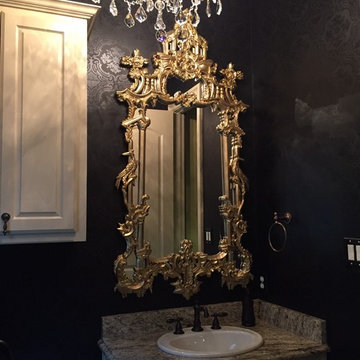
Making over a space into something completely different does not always mean starting with a blank slate. In this powder bath, we left the existing cream trim and cabinets, but reinterpreted the space to create drama. It started with adding delicately patterned black walls, and then using the former dining room chandelier to bring sparkle. We finished the ornate mirror in gold, keeping with the theme of the Asian Beauty redecorating project throughout the home. The space is rich in materials with stone flooring, granite and crystal. What makes this room so fun is that everything in it was existing in the home already. All it needed was a little wall paper and imagination.
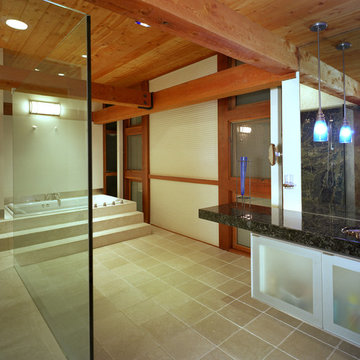
Idée de décoration pour une très grande salle de bain principale asiatique avec un lavabo encastré, un plan de toilette en granite, un plan de toilette noir, un placard à porte vitrée, des portes de placard blanches, une baignoire posée, un mur beige, un sol en travertin, un sol beige, une douche ouverte et aucune cabine.
Idées déco de salles de bain asiatiques avec un plan de toilette en granite
6