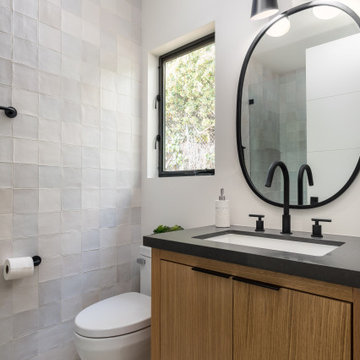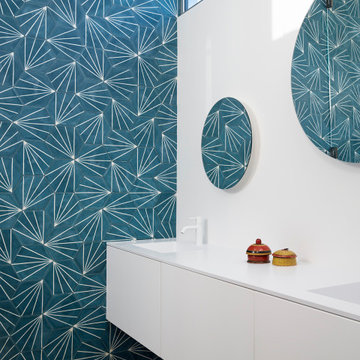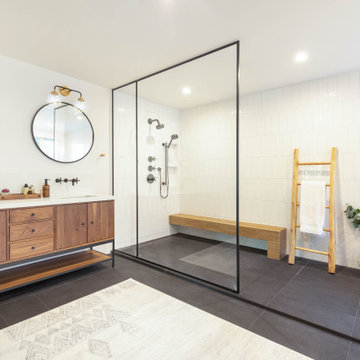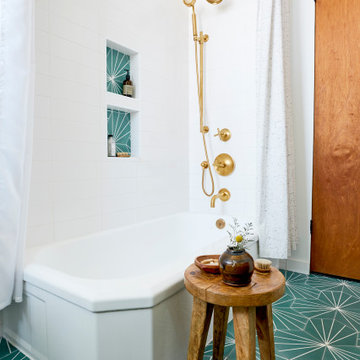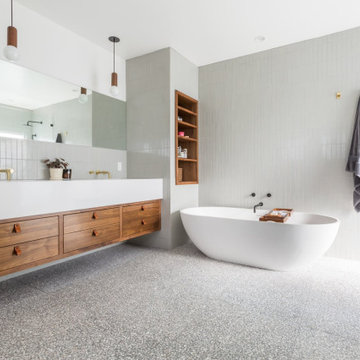Idées déco de salles de bain rétro blanches
Trier par :
Budget
Trier par:Populaires du jour
61 - 80 sur 8 820 photos
1 sur 3
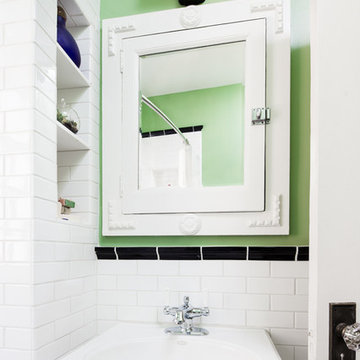
Thomas Grady Photography
Inspiration pour une petite salle de bain vintage avec une baignoire en alcôve, un combiné douche/baignoire, WC séparés, un carrelage blanc, des carreaux de céramique, un mur vert, un sol en carrelage de terre cuite et un lavabo suspendu.
Inspiration pour une petite salle de bain vintage avec une baignoire en alcôve, un combiné douche/baignoire, WC séparés, un carrelage blanc, des carreaux de céramique, un mur vert, un sol en carrelage de terre cuite et un lavabo suspendu.
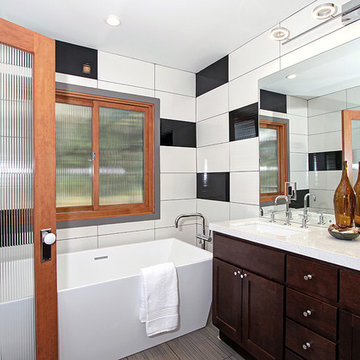
Idée de décoration pour une douche en alcôve principale vintage en bois foncé avec un placard avec porte à panneau encastré, une baignoire indépendante, un carrelage gris, des carreaux de céramique, un mur blanc, un sol en vinyl, un lavabo encastré, un plan de toilette en granite, un sol gris et une cabine de douche à porte battante.
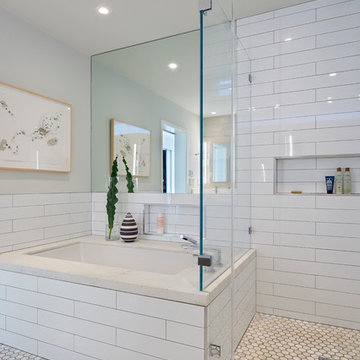
Bruce Damonte
Inspiration pour une grande salle de bain principale vintage avec une baignoire encastrée, une douche d'angle, un carrelage blanc, un carrelage métro, un mur gris et un sol en marbre.
Inspiration pour une grande salle de bain principale vintage avec une baignoire encastrée, une douche d'angle, un carrelage blanc, un carrelage métro, un mur gris et un sol en marbre.
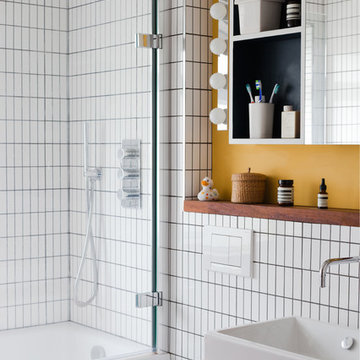
Megan Taylor
Aménagement d'une salle de bain rétro pour enfant avec une vasque, un placard sans porte, un plan de toilette en bois, une baignoire posée, un combiné douche/baignoire et un carrelage blanc.
Aménagement d'une salle de bain rétro pour enfant avec une vasque, un placard sans porte, un plan de toilette en bois, une baignoire posée, un combiné douche/baignoire et un carrelage blanc.
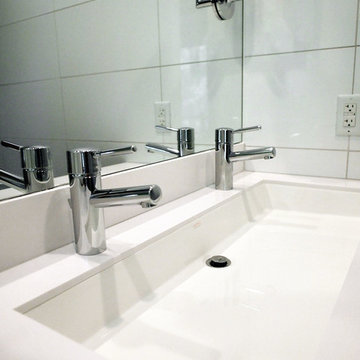
Exemple d'une petite salle de bain principale rétro avec un plan de toilette en quartz, une douche ouverte, un carrelage blanc, des carreaux de porcelaine, un mur blanc et un sol en carrelage de céramique.
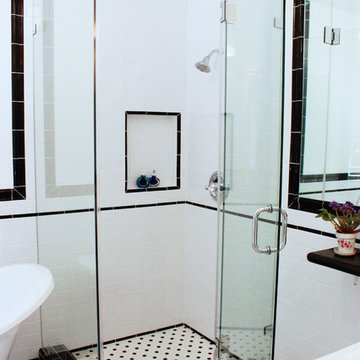
Idée de décoration pour une salle de bain principale vintage de taille moyenne avec un lavabo de ferme, une baignoire sur pieds, une douche d'angle, WC séparés, un carrelage blanc, un carrelage métro et un sol en carrelage de terre cuite.
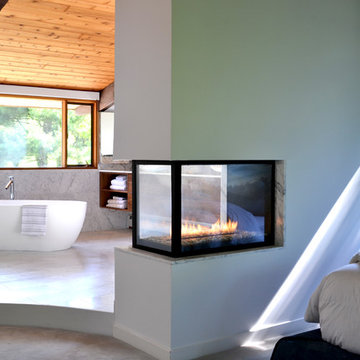
design by d.schmunk ids, general contractor, High Street Design, Siimsbury, CT. Photos by E. Barry of Rehabitat
Aménagement d'une grande salle de bain principale rétro avec une vasque, un plan de toilette en marbre, une baignoire indépendante, une douche à l'italienne, WC à poser, un carrelage de pierre, un mur blanc et un sol en marbre.
Aménagement d'une grande salle de bain principale rétro avec une vasque, un plan de toilette en marbre, une baignoire indépendante, une douche à l'italienne, WC à poser, un carrelage de pierre, un mur blanc et un sol en marbre.
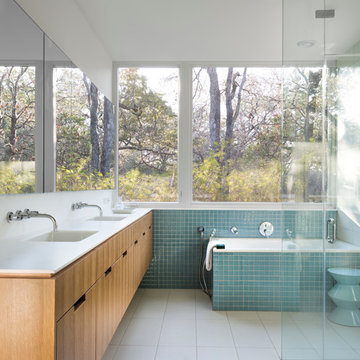
photo by Whit Preston
Réalisation d'une salle de bain vintage avec un lavabo encastré, une baignoire posée, un carrelage bleu et un mur blanc.
Réalisation d'une salle de bain vintage avec un lavabo encastré, une baignoire posée, un carrelage bleu et un mur blanc.

This 1956 John Calder Mackay home had been poorly renovated in years past. We kept the 1400 sqft footprint of the home, but re-oriented and re-imagined the bland white kitchen to a midcentury olive green kitchen that opened up the sight lines to the wall of glass facing the rear yard. We chose materials that felt authentic and appropriate for the house: handmade glazed ceramics, bricks inspired by the California coast, natural white oaks heavy in grain, and honed marbles in complementary hues to the earth tones we peppered throughout the hard and soft finishes. This project was featured in the Wall Street Journal in April 2022.
Lauren Colton
Idée de décoration pour une douche en alcôve vintage en bois brun avec un placard à porte plane, un carrelage blanc, des carreaux de céramique, un mur blanc, un sol en carrelage de céramique, un lavabo intégré, un plan de toilette en quartz modifié, aucune cabine et un sol blanc.
Idée de décoration pour une douche en alcôve vintage en bois brun avec un placard à porte plane, un carrelage blanc, des carreaux de céramique, un mur blanc, un sol en carrelage de céramique, un lavabo intégré, un plan de toilette en quartz modifié, aucune cabine et un sol blanc.

Our Austin studio decided to go bold with this project by ensuring that each space had a unique identity in the Mid-Century Modern style bathroom, butler's pantry, and mudroom. We covered the bathroom walls and flooring with stylish beige and yellow tile that was cleverly installed to look like two different patterns. The mint cabinet and pink vanity reflect the mid-century color palette. The stylish knobs and fittings add an extra splash of fun to the bathroom.
The butler's pantry is located right behind the kitchen and serves multiple functions like storage, a study area, and a bar. We went with a moody blue color for the cabinets and included a raw wood open shelf to give depth and warmth to the space. We went with some gorgeous artistic tiles that create a bold, intriguing look in the space.
In the mudroom, we used siding materials to create a shiplap effect to create warmth and texture – a homage to the classic Mid-Century Modern design. We used the same blue from the butler's pantry to create a cohesive effect. The large mint cabinets add a lighter touch to the space.
---
Project designed by the Atomic Ranch featured modern designers at Breathe Design Studio. From their Austin design studio, they serve an eclectic and accomplished nationwide clientele including in Palm Springs, LA, and the San Francisco Bay Area.
For more about Breathe Design Studio, see here: https://www.breathedesignstudio.com/
To learn more about this project, see here: https://www.breathedesignstudio.com/atomic-ranch

The primary bath is redesigned to add storage and a larger walk-in shower. Design and construction by Meadowlark Design + Build in Ann Arbor, Michigan. Professional photography by Sean Carter.

Guest Bathroom
Réalisation d'une petite douche en alcôve vintage en bois brun avec un placard à porte plane, WC à poser, un carrelage gris, des carreaux de céramique, un mur gris, un sol en carrelage de porcelaine, un lavabo suspendu, un plan de toilette en quartz modifié, un sol gris, une cabine de douche à porte battante, un plan de toilette blanc, meuble simple vasque et meuble-lavabo sur pied.
Réalisation d'une petite douche en alcôve vintage en bois brun avec un placard à porte plane, WC à poser, un carrelage gris, des carreaux de céramique, un mur gris, un sol en carrelage de porcelaine, un lavabo suspendu, un plan de toilette en quartz modifié, un sol gris, une cabine de douche à porte battante, un plan de toilette blanc, meuble simple vasque et meuble-lavabo sur pied.
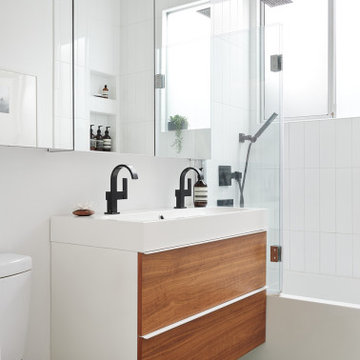
Inspiration pour une salle de bain vintage en bois brun avec un placard à porte plane, une baignoire en alcôve, un combiné douche/baignoire, un carrelage blanc, un mur blanc, une grande vasque, un sol vert, meuble double vasque et meuble-lavabo suspendu.

This unfinished basement utility room was converted into a stylish mid-century modern bath & laundry. Walnut cabinetry featuring slab doors, furniture feet and white quartz countertops really pop. The furniture vanity is contrasted with brushed gold plumbing fixtures & hardware. Black hexagon floors with classic white subway shower tile complete this period correct bathroom!
Idées déco de salles de bain rétro blanches
4
