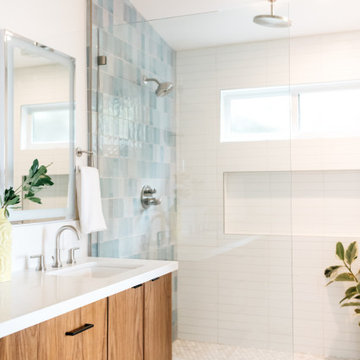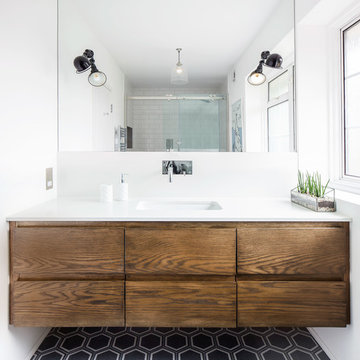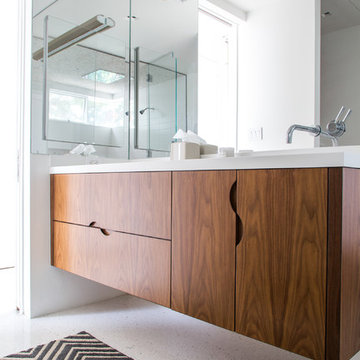Idées déco de salles de bain rétro blanches
Trier par :
Budget
Trier par:Populaires du jour
101 - 120 sur 8 820 photos
1 sur 3

Master Bathroom Renovation
Exemple d'une salle de bain principale rétro de taille moyenne avec un placard à porte plane, des portes de placards vertess, une baignoire indépendante, une douche à l'italienne, WC à poser, un carrelage blanc, des carreaux de porcelaine, un mur blanc, un sol en carrelage de porcelaine, un lavabo encastré, un plan de toilette en marbre, un sol blanc, une cabine de douche à porte battante, un plan de toilette blanc, meuble simple vasque et meuble-lavabo suspendu.
Exemple d'une salle de bain principale rétro de taille moyenne avec un placard à porte plane, des portes de placards vertess, une baignoire indépendante, une douche à l'italienne, WC à poser, un carrelage blanc, des carreaux de porcelaine, un mur blanc, un sol en carrelage de porcelaine, un lavabo encastré, un plan de toilette en marbre, un sol blanc, une cabine de douche à porte battante, un plan de toilette blanc, meuble simple vasque et meuble-lavabo suspendu.

Creation of a new master bathroom, kids’ bathroom, toilet room and a WIC from a mid. size bathroom was a challenge but the results were amazing.
The master bathroom has a huge 5.5'x6' shower with his/hers shower heads.
The main wall of the shower is made from 2 book matched porcelain slabs, the rest of the walls are made from Thasos marble tile and the floors are slate stone.
The vanity is a double sink custom made with distress wood stain finish and its almost 10' long.
The vanity countertop and backsplash are made from the same porcelain slab that was used on the shower wall.
The two pocket doors on the opposite wall from the vanity hide the WIC and the water closet where a $6k toilet/bidet unit is warmed up and ready for her owner at any given moment.
Notice also the huge 100" mirror with built-in LED light, it is a great tool to make the relatively narrow bathroom to look twice its size.
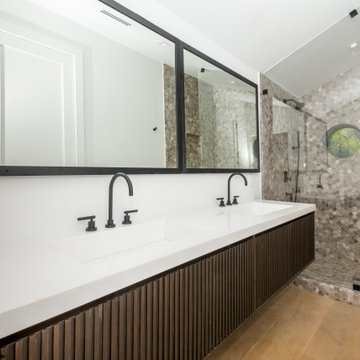
Situated on prime waterfront slip, the Pine Tree House could float we used so much wood.
This project consisted of a complete package. Built-In lacquer wall unit with custom cabinetry & LED lights, walnut floating vanities, credenzas, walnut slat wood bar with antique mirror backing.
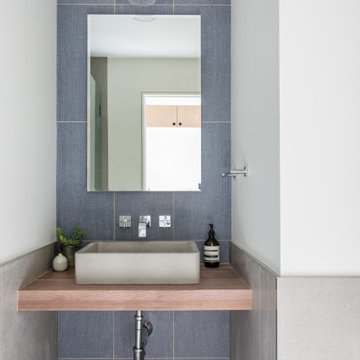
Full bathroom off the mudroom with floating wood vanity top and concrete vessel sink. Blue linen wall tile and large format porcelain wall tile
Cette image montre une salle de bain vintage.
Cette image montre une salle de bain vintage.

Agoura Hills mid century bathroom remodel for small townhouse bathroom.
Inspiration pour une petite salle de bain principale vintage en bois brun avec un carrelage blanc, des carreaux de porcelaine, un plan de toilette en stratifié, un plan de toilette blanc, un placard à porte plane, une douche d'angle, WC à poser, un mur blanc, un lavabo posé, une cabine de douche à porte battante, un sol en ardoise et un sol beige.
Inspiration pour une petite salle de bain principale vintage en bois brun avec un carrelage blanc, des carreaux de porcelaine, un plan de toilette en stratifié, un plan de toilette blanc, un placard à porte plane, une douche d'angle, WC à poser, un mur blanc, un lavabo posé, une cabine de douche à porte battante, un sol en ardoise et un sol beige.
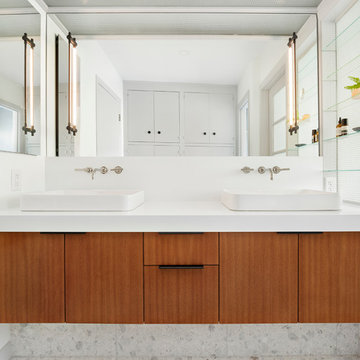
We kept the original footprint, linen storage closet, and all the waffle glass features, just updated the finishes and fixtures.
Idées déco pour une salle de bain principale rétro en bois brun avec un placard à porte plane, un mur blanc, un sol en terrazzo, une vasque, un plan de toilette en quartz modifié, un sol blanc et un plan de toilette blanc.
Idées déco pour une salle de bain principale rétro en bois brun avec un placard à porte plane, un mur blanc, un sol en terrazzo, une vasque, un plan de toilette en quartz modifié, un sol blanc et un plan de toilette blanc.
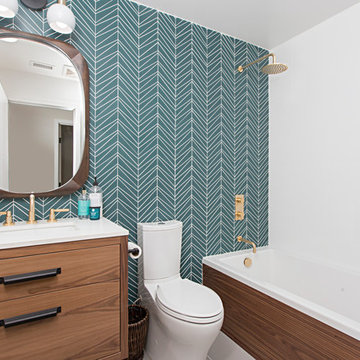
We love how this Mid-Century Modern project in La Jolla turned out! This 2019 remodel has an open floorplan with mid-century design accents and subtle pops of color. We love creating spaces that are simultaneously on-trend and timeless. If you're looking for a mid-century modern upgrade for your home, give us a call!
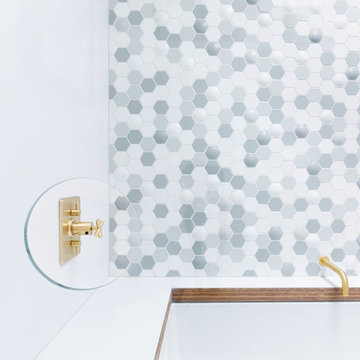
The architecture of this mid-century ranch in Portland’s West Hills oozes modernism’s core values. We wanted to focus on areas of the home that didn’t maximize the architectural beauty. The Client—a family of three, with Lucy the Great Dane, wanted to improve what was existing and update the kitchen and Jack and Jill Bathrooms, add some cool storage solutions and generally revamp the house.
We totally reimagined the entry to provide a “wow” moment for all to enjoy whilst entering the property. A giant pivot door was used to replace the dated solid wood door and side light.
We designed and built new open cabinetry in the kitchen allowing for more light in what was a dark spot. The kitchen got a makeover by reconfiguring the key elements and new concrete flooring, new stove, hood, bar, counter top, and a new lighting plan.
Our work on the Humphrey House was featured in Dwell Magazine.

Remodel and addition to a midcentury modern ranch house.
credits:
design: Matthew O. Daby - m.o.daby design
interior design: Angela Mechaley - m.o.daby design
construction: ClarkBuilt
structural engineer: Willamette Building Solutions
photography: Crosby Dove

Vintage bathroom with dark accents
Inspiration pour une salle de bain vintage en bois foncé avec un placard à porte plane, un carrelage bleu, un carrelage métro, un mur blanc, un sol en carrelage de terre cuite, un plan de toilette en marbre, un sol blanc, un plan de toilette blanc, meuble double vasque et meuble-lavabo sur pied.
Inspiration pour une salle de bain vintage en bois foncé avec un placard à porte plane, un carrelage bleu, un carrelage métro, un mur blanc, un sol en carrelage de terre cuite, un plan de toilette en marbre, un sol blanc, un plan de toilette blanc, meuble double vasque et meuble-lavabo sur pied.
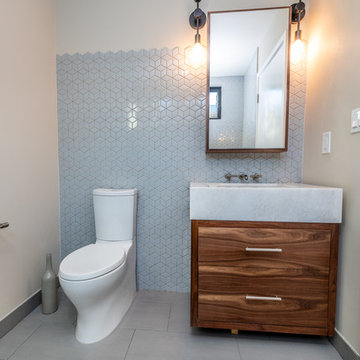
Powder Room
Exemple d'une petite salle d'eau rétro en bois foncé avec un placard sans porte, WC séparés, un carrelage gris, des carreaux de céramique, un mur blanc, un sol en carrelage de porcelaine, un lavabo encastré, un plan de toilette en quartz modifié, un sol gris et un plan de toilette blanc.
Exemple d'une petite salle d'eau rétro en bois foncé avec un placard sans porte, WC séparés, un carrelage gris, des carreaux de céramique, un mur blanc, un sol en carrelage de porcelaine, un lavabo encastré, un plan de toilette en quartz modifié, un sol gris et un plan de toilette blanc.
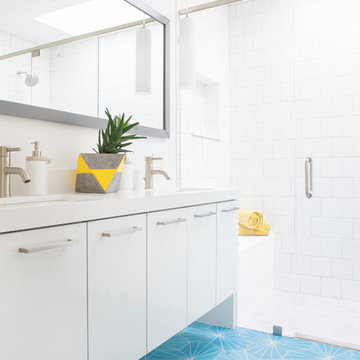
Lane Dittoe Photographs
[FIXE] design house interors
Exemple d'une salle de bain rétro de taille moyenne pour enfant avec un placard à porte plane, des portes de placard blanches, une douche à l'italienne, un carrelage blanc, des carreaux de céramique, un mur blanc, un sol en carrelage de porcelaine, une vasque, un plan de toilette en quartz modifié, un sol noir et une cabine de douche à porte battante.
Exemple d'une salle de bain rétro de taille moyenne pour enfant avec un placard à porte plane, des portes de placard blanches, une douche à l'italienne, un carrelage blanc, des carreaux de céramique, un mur blanc, un sol en carrelage de porcelaine, une vasque, un plan de toilette en quartz modifié, un sol noir et une cabine de douche à porte battante.
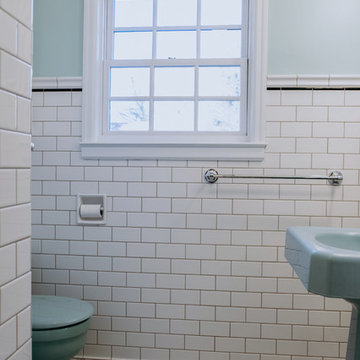
Katherine Hervey
Réalisation d'une petite salle de bain vintage avec un placard à porte shaker, des portes de placard blanches, WC à poser, un carrelage blanc, un carrelage métro, un mur vert, un sol en carrelage de céramique, un lavabo de ferme, un sol gris et une cabine de douche à porte battante.
Réalisation d'une petite salle de bain vintage avec un placard à porte shaker, des portes de placard blanches, WC à poser, un carrelage blanc, un carrelage métro, un mur vert, un sol en carrelage de céramique, un lavabo de ferme, un sol gris et une cabine de douche à porte battante.
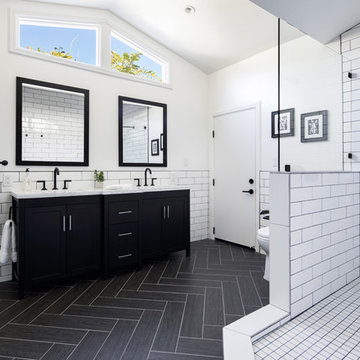
Crisp white subway tile is offset by black accents in this stunning master bathroom remodel. Custom double vanity with Quartz countertop, Brizo faucets in matte black, open shower and herringbone porcelain tile wood flooring.
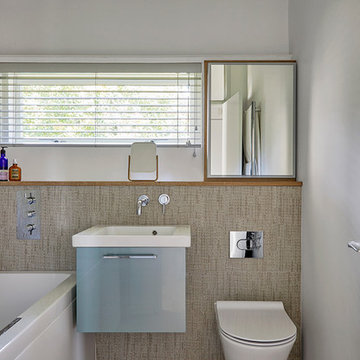
Anna Stathaki
Idées déco pour une petite salle de bain rétro avec un placard à porte plane, des portes de placard bleues, un combiné douche/baignoire, WC suspendus et un lavabo suspendu.
Idées déco pour une petite salle de bain rétro avec un placard à porte plane, des portes de placard bleues, un combiné douche/baignoire, WC suspendus et un lavabo suspendu.
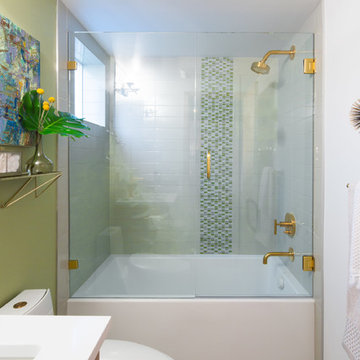
Exemple d'une salle d'eau rétro en bois brun de taille moyenne avec un placard à porte plane, une baignoire en alcôve, un combiné douche/baignoire, un carrelage blanc, des carreaux de céramique, un mur vert, un sol en carrelage de porcelaine, un lavabo encastré, un plan de toilette en quartz modifié, un sol beige et une cabine de douche à porte battante.
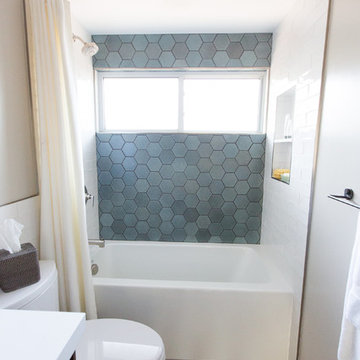
Exemple d'une salle de bain rétro en bois foncé de taille moyenne pour enfant avec un lavabo encastré, un placard à porte plane, un plan de toilette en quartz modifié, une baignoire en alcôve, un combiné douche/baignoire, WC à poser, un carrelage multicolore, un mur gris et un sol en carrelage de céramique.
Idées déco de salles de bain rétro blanches
6
