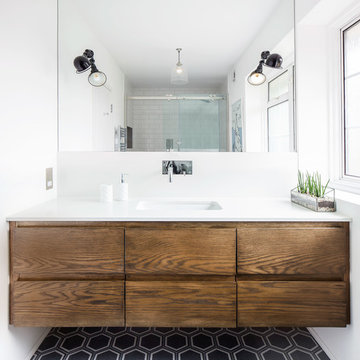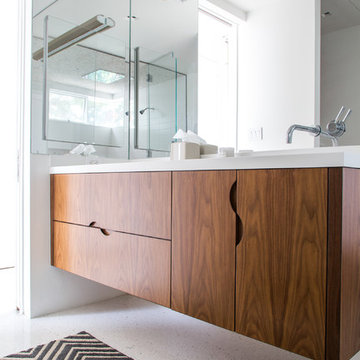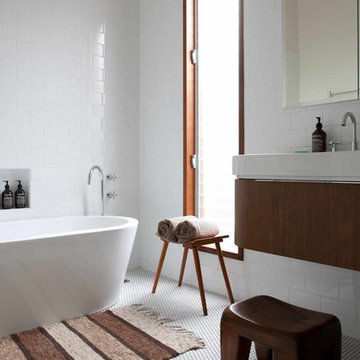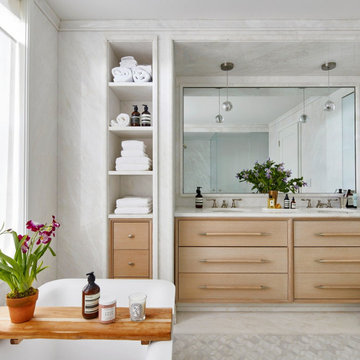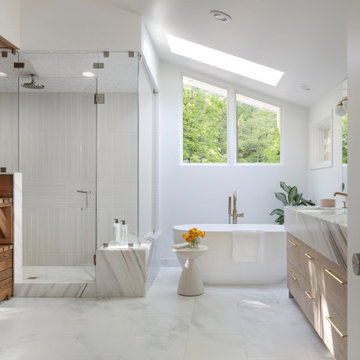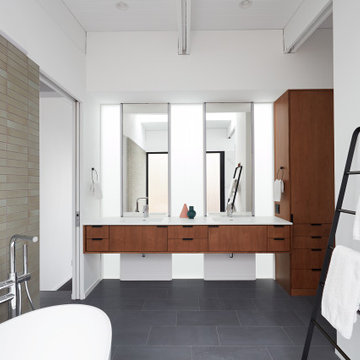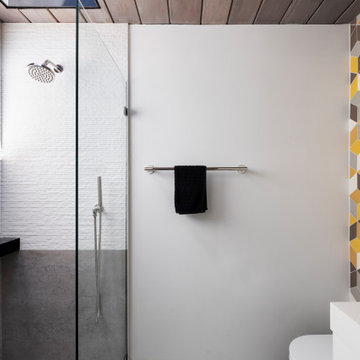Idées déco de salles de bain rétro blanches
Trier par :
Budget
Trier par:Populaires du jour
121 - 140 sur 8 802 photos
1 sur 3
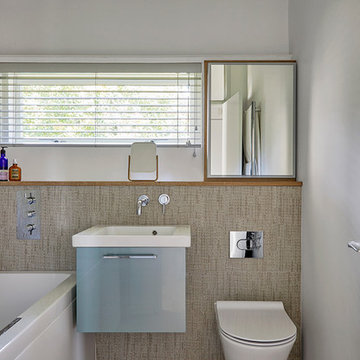
Anna Stathaki
Idées déco pour une petite salle de bain rétro avec un placard à porte plane, des portes de placard bleues, un combiné douche/baignoire, WC suspendus et un lavabo suspendu.
Idées déco pour une petite salle de bain rétro avec un placard à porte plane, des portes de placard bleues, un combiné douche/baignoire, WC suspendus et un lavabo suspendu.
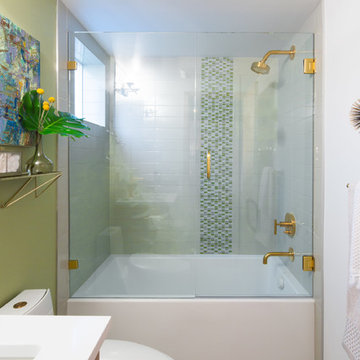
Exemple d'une salle d'eau rétro en bois brun de taille moyenne avec un placard à porte plane, une baignoire en alcôve, un combiné douche/baignoire, un carrelage blanc, des carreaux de céramique, un mur vert, un sol en carrelage de porcelaine, un lavabo encastré, un plan de toilette en quartz modifié, un sol beige et une cabine de douche à porte battante.
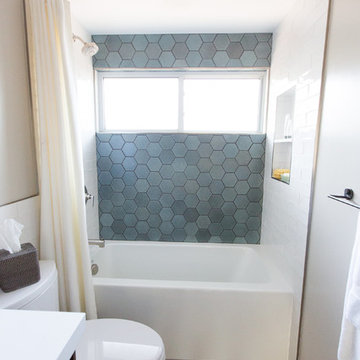
Exemple d'une salle de bain rétro en bois foncé de taille moyenne pour enfant avec un lavabo encastré, un placard à porte plane, un plan de toilette en quartz modifié, une baignoire en alcôve, un combiné douche/baignoire, WC à poser, un carrelage multicolore, un mur gris et un sol en carrelage de céramique.
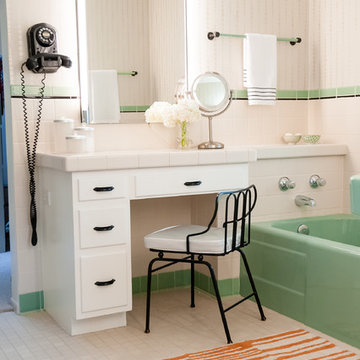
Red Egg Design Group | Retro Master Bath with original green tile and architectural details. | Courtney Lively Photography
Exemple d'une petite douche en alcôve principale rétro avec un plan de toilette en carrelage, une baignoire en alcôve, un carrelage blanc, des carreaux de céramique, un mur multicolore, un sol en carrelage de céramique et des portes de placard blanches.
Exemple d'une petite douche en alcôve principale rétro avec un plan de toilette en carrelage, une baignoire en alcôve, un carrelage blanc, des carreaux de céramique, un mur multicolore, un sol en carrelage de céramique et des portes de placard blanches.
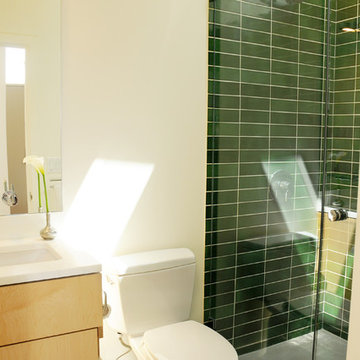
Sorella Photos
Cette photo montre une salle de bain rétro en bois clair avec un lavabo intégré, un placard à porte plane, une douche d'angle, WC séparés, un carrelage vert et des carreaux de céramique.
Cette photo montre une salle de bain rétro en bois clair avec un lavabo intégré, un placard à porte plane, une douche d'angle, WC séparés, un carrelage vert et des carreaux de céramique.

Calm and serene master with steam shower and double shower head. Low sheen walnut cabinets add warmth and color
Cette photo montre une grande salle de bain principale rétro en bois brun avec une baignoire indépendante, une douche double, WC à poser, un carrelage gris, du carrelage en marbre, un mur gris, un sol en marbre, un lavabo encastré, un plan de toilette en quartz modifié, un sol gris, une cabine de douche à porte battante, un plan de toilette blanc, un banc de douche, meuble double vasque, meuble-lavabo encastré et un placard à porte shaker.
Cette photo montre une grande salle de bain principale rétro en bois brun avec une baignoire indépendante, une douche double, WC à poser, un carrelage gris, du carrelage en marbre, un mur gris, un sol en marbre, un lavabo encastré, un plan de toilette en quartz modifié, un sol gris, une cabine de douche à porte battante, un plan de toilette blanc, un banc de douche, meuble double vasque, meuble-lavabo encastré et un placard à porte shaker.

Winner of the 2018 Tour of Homes Best Remodel, this whole house re-design of a 1963 Bennet & Johnson mid-century raised ranch home is a beautiful example of the magic we can weave through the application of more sustainable modern design principles to existing spaces.
We worked closely with our client on extensive updates to create a modernized MCM gem.
Extensive alterations include:
- a completely redesigned floor plan to promote a more intuitive flow throughout
- vaulted the ceilings over the great room to create an amazing entrance and feeling of inspired openness
- redesigned entry and driveway to be more inviting and welcoming as well as to experientially set the mid-century modern stage
- the removal of a visually disruptive load bearing central wall and chimney system that formerly partitioned the homes’ entry, dining, kitchen and living rooms from each other
- added clerestory windows above the new kitchen to accentuate the new vaulted ceiling line and create a greater visual continuation of indoor to outdoor space
- drastically increased the access to natural light by increasing window sizes and opening up the floor plan
- placed natural wood elements throughout to provide a calming palette and cohesive Pacific Northwest feel
- incorporated Universal Design principles to make the home Aging In Place ready with wide hallways and accessible spaces, including single-floor living if needed
- moved and completely redesigned the stairway to work for the home’s occupants and be a part of the cohesive design aesthetic
- mixed custom tile layouts with more traditional tiling to create fun and playful visual experiences
- custom designed and sourced MCM specific elements such as the entry screen, cabinetry and lighting
- development of the downstairs for potential future use by an assisted living caretaker
- energy efficiency upgrades seamlessly woven in with much improved insulation, ductless mini splits and solar gain
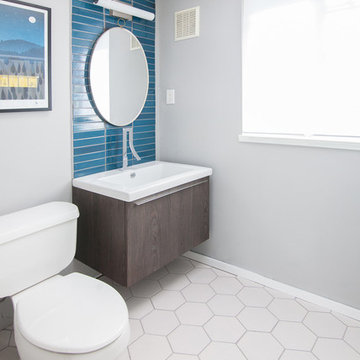
Idée de décoration pour une salle de bain vintage en bois brun pour enfant avec un placard à porte plane, un carrelage bleu, des carreaux de céramique, un mur gris et un sol en carrelage de céramique.
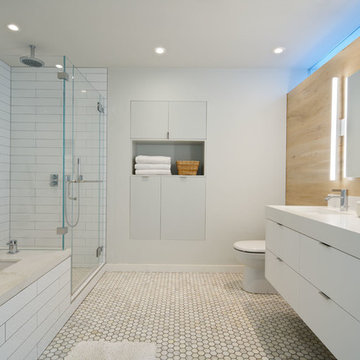
Photo © Bruce Damonte
Cette image montre une salle de bain vintage avec un placard à porte plane, des portes de placard blanches, une baignoire encastrée, une douche d'angle, un carrelage blanc, un mur blanc, un sol en carrelage de terre cuite, un lavabo encastré et une cabine de douche à porte battante.
Cette image montre une salle de bain vintage avec un placard à porte plane, des portes de placard blanches, une baignoire encastrée, une douche d'angle, un carrelage blanc, un mur blanc, un sol en carrelage de terre cuite, un lavabo encastré et une cabine de douche à porte battante.

The remodeled hall bathroom features flat-panel Walnut cabinets, sleek quartz countertops, a terracotta accent wall, and champagne bronze fixtures.
Inspiration pour une petite salle d'eau vintage en bois brun avec un placard à porte plane, une douche d'angle, WC à poser, un carrelage blanc, des carreaux de porcelaine, un mur blanc, un sol en carrelage de porcelaine, un lavabo posé, un plan de toilette en quartz modifié, une cabine de douche à porte battante, un plan de toilette multicolore, une niche, meuble simple vasque et meuble-lavabo suspendu.
Inspiration pour une petite salle d'eau vintage en bois brun avec un placard à porte plane, une douche d'angle, WC à poser, un carrelage blanc, des carreaux de porcelaine, un mur blanc, un sol en carrelage de porcelaine, un lavabo posé, un plan de toilette en quartz modifié, une cabine de douche à porte battante, un plan de toilette multicolore, une niche, meuble simple vasque et meuble-lavabo suspendu.

This primary bathroom renovation-addition incorporates a beautiful Fireclay tile color on the floor, carried through to the wall backsplash. We created a wet room that houses a freestanding tub and shower as the client wanted both in a relatively limited space. The recessed medicine cabinets act as both mirror and additional storage. The horizontal grain rift cut oak vanity adds warmth to the space. A large skylight sits over the shower - tub to bring in a tons of natural light.

The primary bathroom is open to the bedroom and has a custom wood vanity with white quartz countertops. The backsplash tile is a textured wall tile that also was used in the shower.

Réalisation d'une salle de bain vintage de taille moyenne avec une baignoire en alcôve, WC séparés, un carrelage blanc, des carreaux de céramique, un mur blanc, un sol en terrazzo, un lavabo posé, un plan de toilette en stratifié, un sol blanc, une cabine de douche à porte coulissante, un plan de toilette blanc, meuble simple vasque et meuble-lavabo suspendu.
Idées déco de salles de bain rétro blanches
7
