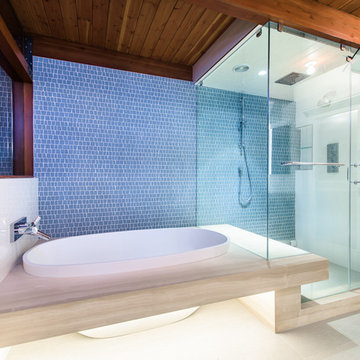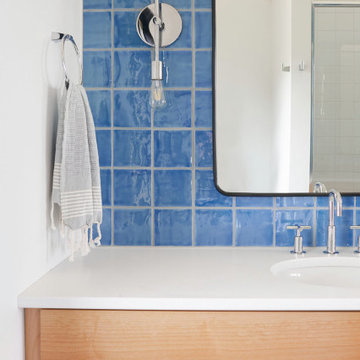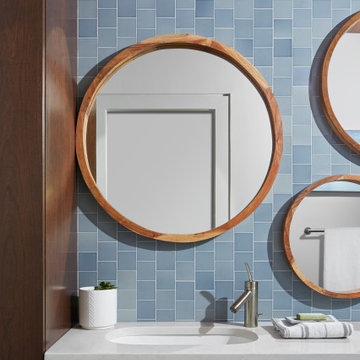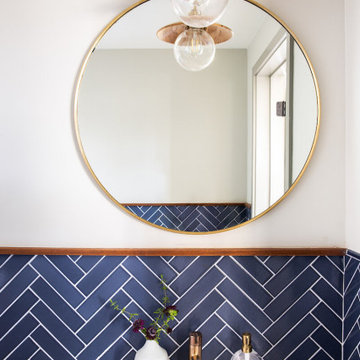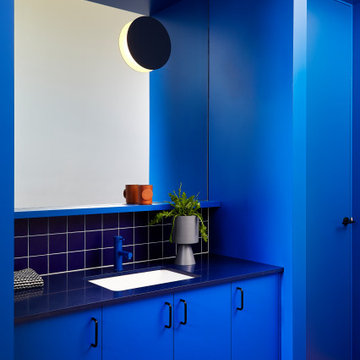Idées déco de salles de bain rétro bleues
Trier par :
Budget
Trier par:Populaires du jour
61 - 80 sur 353 photos
1 sur 3
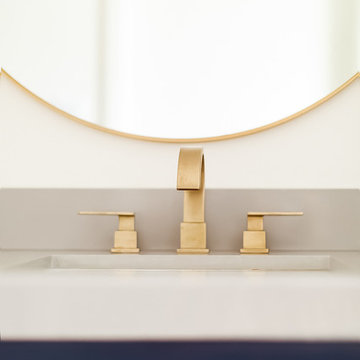
Midcentury modern bathroom with navy blue cabinets, brass and lucite hardware and fixtures, and vintage Turkish rug.
Cette image montre une douche en alcôve vintage de taille moyenne avec un placard à porte plane, des portes de placard bleues, un carrelage gris, des carreaux de céramique, un mur blanc, un sol en carrelage de porcelaine, un lavabo encastré, un plan de toilette en surface solide, un sol gris, une cabine de douche à porte battante et un plan de toilette gris.
Cette image montre une douche en alcôve vintage de taille moyenne avec un placard à porte plane, des portes de placard bleues, un carrelage gris, des carreaux de céramique, un mur blanc, un sol en carrelage de porcelaine, un lavabo encastré, un plan de toilette en surface solide, un sol gris, une cabine de douche à porte battante et un plan de toilette gris.
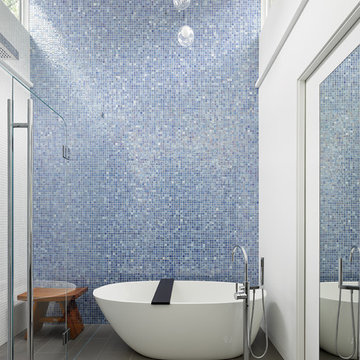
An extensive remodel of a 1952 Carl Strauss designed house.
Photography: Ryan Kurtz
Exemple d'une salle de bain rétro avec une baignoire indépendante.
Exemple d'une salle de bain rétro avec une baignoire indépendante.
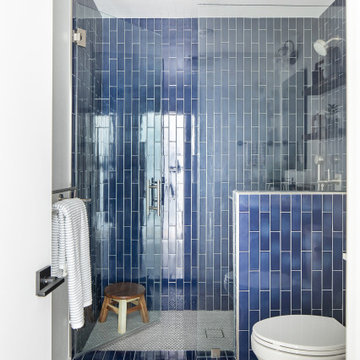
A simple but bold moment in this secondary bathroom designed by Kennedy Cole Interior Design.
Réalisation d'une salle d'eau vintage en bois brun de taille moyenne avec WC séparés, un carrelage bleu, des carreaux de céramique, un mur blanc, sol en béton ciré, un lavabo encastré, un plan de toilette en quartz modifié, un sol gris, une cabine de douche à porte battante, un plan de toilette blanc, une niche et meuble simple vasque.
Réalisation d'une salle d'eau vintage en bois brun de taille moyenne avec WC séparés, un carrelage bleu, des carreaux de céramique, un mur blanc, sol en béton ciré, un lavabo encastré, un plan de toilette en quartz modifié, un sol gris, une cabine de douche à porte battante, un plan de toilette blanc, une niche et meuble simple vasque.
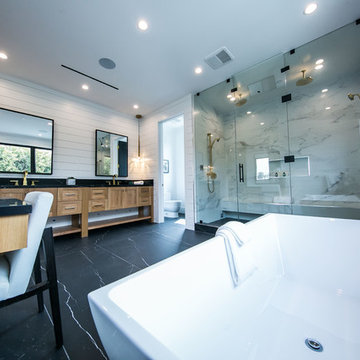
Réalisation d'une grande salle de bain principale vintage en bois clair avec un placard à porte shaker, une baignoire en alcôve, une douche double, WC à poser, un carrelage gris, un carrelage de pierre, un mur blanc, un sol en marbre, un lavabo encastré, un plan de toilette en marbre, un sol noir, une cabine de douche à porte battante et un plan de toilette noir.
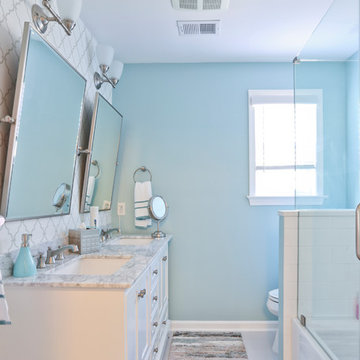
Exemple d'une grande salle de bain rétro pour enfant avec un placard à porte affleurante, des portes de placard grises, un plan de toilette en quartz modifié et un plan de toilette gris.
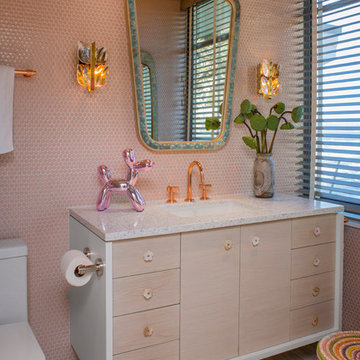
Cette photo montre une salle de bain rétro en bois clair avec un placard à porte plane, un carrelage rose, mosaïque, un lavabo encastré, un sol marron et un plan de toilette blanc.
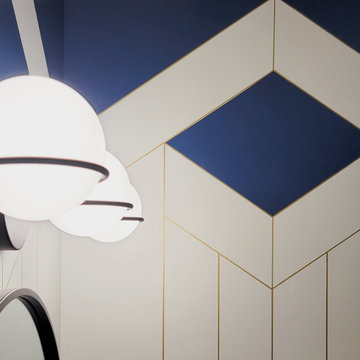
Réalisation d'une petite salle d'eau vintage avec un placard à porte plane, des portes de placard blanches, WC à poser, un carrelage blanc, des carreaux de céramique, un mur bleu, un sol en carrelage de céramique, une vasque, un plan de toilette en marbre, un sol blanc, une cabine de douche à porte battante, un plan de toilette blanc, meuble simple vasque, meuble-lavabo sur pied et du papier peint.
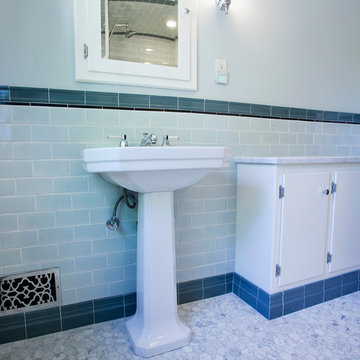
Réalisation d'une salle d'eau vintage de taille moyenne avec un placard à porte plane, des portes de placard blanches, une baignoire en alcôve, un combiné douche/baignoire, un carrelage bleu, un carrelage gris, un carrelage métro, un sol en carrelage de terre cuite, un lavabo de ferme, un plan de toilette en marbre, un sol multicolore, aucune cabine et un mur bleu.
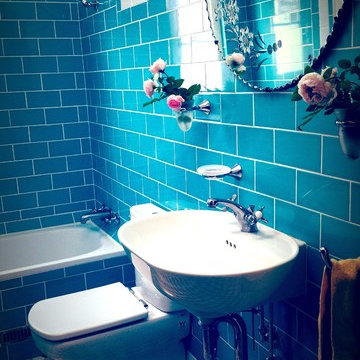
A narrow space 1.23 X 3.43 meters,
where every centimetre counts.
North facing window at one end and door at other. Johnson 'Duck Egg Blue' glow in the bright sun shine that filters through the frosted window. Encaustic tiles with granite flex give sandy hues with deco angels. The Frankie metal bath and the Roca toilet were the most compact on the market. Ikea Basin is large in proportion but without a cabinet underneath it fits the space well and services a family of four.
A large yet thin repurposed vintage cupboard with a long mirror has good capacity for storage and tucks behind the bathroom door. The use of pie crust round mirrors adds area and theatre to a bathroom that is relaxing and very functional.

Kids bathroom, with a custom wood vanity, white zellige backsplash from Zia Tile, and custom blue faucets from Fantini.
Réalisation d'une salle de bain vintage en bois clair de taille moyenne pour enfant avec une baignoire posée, une douche d'angle, WC à poser, un carrelage blanc, des carreaux en terre cuite, un mur blanc, un sol en terrazzo, un lavabo intégré, un plan de toilette en quartz modifié, un sol gris, aucune cabine, un plan de toilette blanc, meuble double vasque et meuble-lavabo encastré.
Réalisation d'une salle de bain vintage en bois clair de taille moyenne pour enfant avec une baignoire posée, une douche d'angle, WC à poser, un carrelage blanc, des carreaux en terre cuite, un mur blanc, un sol en terrazzo, un lavabo intégré, un plan de toilette en quartz modifié, un sol gris, aucune cabine, un plan de toilette blanc, meuble double vasque et meuble-lavabo encastré.

The dark hexagon tile flooring provides some texture and contrast to the bathroom, especially when illuminated by the toe-kick lighting at the vanity. The wood veneer cabinetry significantly brightens up the space.
Design by: H2D Architecture + Design
www.h2darchitects.com
Built by: Carlisle Classic Homes
Photos: Christopher Nelson Photography
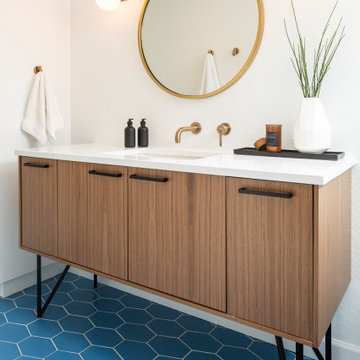
Hall Bathroom
The floor tile in this bathroom still makes our hearts skip a beat. We designed the rest of the space to be a clean and bright white, and really let the lovely blue of the floor tile pop. The walnut vanity cabinet (complete with hairpin legs) adds a lovely level of warmth to this bathroom, and the black and brass accents add the sophisticated touch we were looking for.
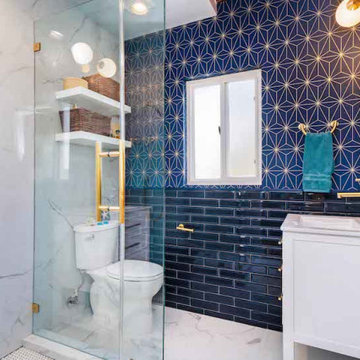
Mid-Century Modern Bathroom Design Ideas
Idée de décoration pour une salle de bain vintage.
Idée de décoration pour une salle de bain vintage.
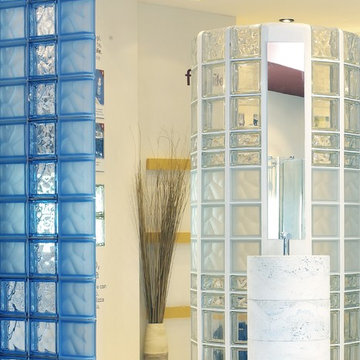
Idées déco pour une grande salle de bain rétro avec des portes de placard marrons et un mur blanc.
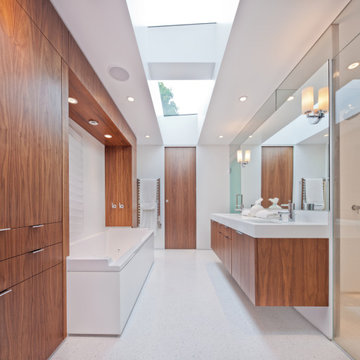
This home enjoys stunning views of Sweeney Lake from almost anywhere in the home; however it was in need of repair and a significant reorganization of the plan to take full advantage of site. The project is about the complete restoration and rethinking of this vintage 1965 mid-century gem. The house is deceivingly large with a full finished lower level and an indoor pool room; however it lived cramped and broken up. The entry was uninviting and small, the poolroom unused and poorly heated, the kitchen undersized, and the bedrooms and baths poorly accessed.
Our task was to open up the home through the rethinking of the floor plan and the introduction of a new central axis connecting and organizing the homes functions and spaces around view corridors and existing or new focal points. The home had beautiful features to build upon; the central brick fireplace, the raised roofs over the living and pool rooms, and the view to the lake itself. A fully redone exterior and interior preserve the homes proportion and scale, while at the same time bring greater connection to the site and a much needed clarity to the homes organization.
Project Team:
Ben Awes AIA, Principal-In-Charge
Bob Ganser AIA
Christian Dean AIA
Nate Dodge
Idées déco de salles de bain rétro bleues
4
