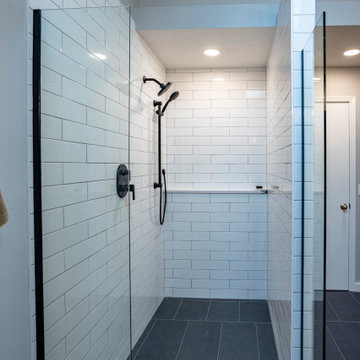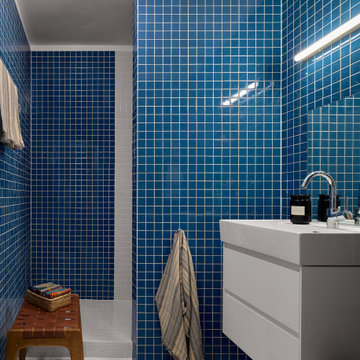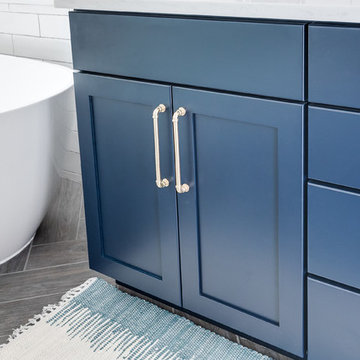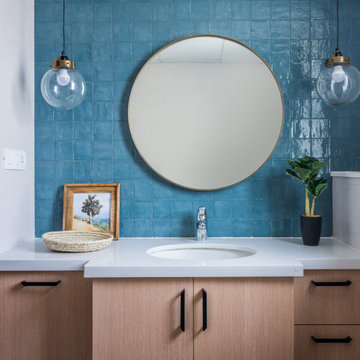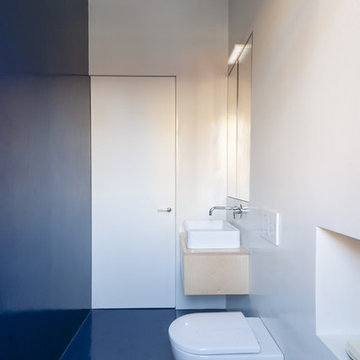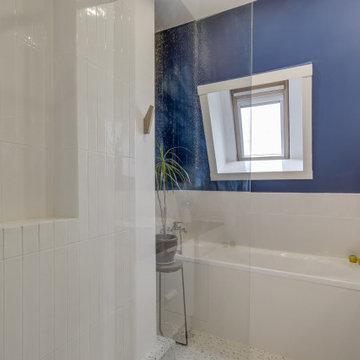Idées déco de salles de bain scandinaves bleues
Trier par :
Budget
Trier par:Populaires du jour
1 - 20 sur 212 photos
1 sur 3

La salle d’eau est séparée de la chambre par une porte coulissante vitrée afin de laisser passer la lumière naturelle. L’armoire à pharmacie a été réalisée sur mesure. Ses portes miroir apportent volume et profondeur à l’espace. Afin de se fondre dans le décor et d’optimiser l’agencement, elle a été incrustée dans le doublage du mur.
Enfin, la mosaïque irisée bleue Kitkat (Casalux) apporte tout le caractère de cette mini pièce maximisée.

Thomas Leclerc
Aménagement d'une salle de bain principale scandinave en bois clair de taille moyenne avec un carrelage bleu, un mur blanc, une vasque, un plan de toilette en bois, un sol multicolore, aucune cabine, une baignoire encastrée, une douche à l'italienne, des carreaux en terre cuite, un sol en terrazzo, un plan de toilette marron et un placard à porte plane.
Aménagement d'une salle de bain principale scandinave en bois clair de taille moyenne avec un carrelage bleu, un mur blanc, une vasque, un plan de toilette en bois, un sol multicolore, aucune cabine, une baignoire encastrée, une douche à l'italienne, des carreaux en terre cuite, un sol en terrazzo, un plan de toilette marron et un placard à porte plane.

Réalisation d'une grande salle de bain principale nordique en bois brun avec un placard à porte shaker, une baignoire indépendante, un espace douche bain, WC à poser, un carrelage blanc, mosaïque, un mur blanc, un sol en carrelage de terre cuite, une vasque, un plan de toilette en quartz, un sol multicolore, aucune cabine, un plan de toilette gris et meuble double vasque.
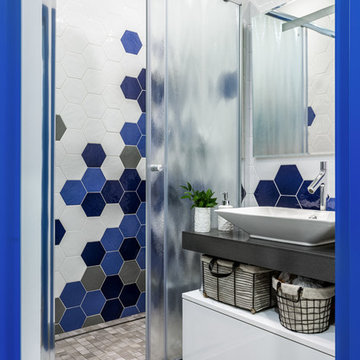
Антон Лихтарович - фото
Idées déco pour une petite salle de bain scandinave avec un carrelage bleu, un carrelage blanc, des carreaux de céramique, un plan de toilette en surface solide, une cabine de douche à porte coulissante, un placard à porte plane, des portes de placard blanches, une vasque et un sol gris.
Idées déco pour une petite salle de bain scandinave avec un carrelage bleu, un carrelage blanc, des carreaux de céramique, un plan de toilette en surface solide, une cabine de douche à porte coulissante, un placard à porte plane, des portes de placard blanches, une vasque et un sol gris.

The detailed plans for this bathroom can be purchased here: https://www.changeyourbathroom.com/shop/felicitous-flora-bathroom-plans/
The original layout of this bathroom underutilized the spacious floor plan and had an entryway out into the living room as well as a poorly placed entry between the toilet and the shower into the master suite. The new floor plan offered more privacy for the water closet and cozier area for the round tub. A more spacious shower was created by shrinking the floor plan - by bringing the wall of the former living room entry into the bathroom it created a deeper shower space and the additional depth behind the wall offered deep towel storage. A living plant wall thrives and enjoys the humidity each time the shower is used. An oak wood wall gives a natural ambiance for a relaxing, nature inspired bathroom experience.
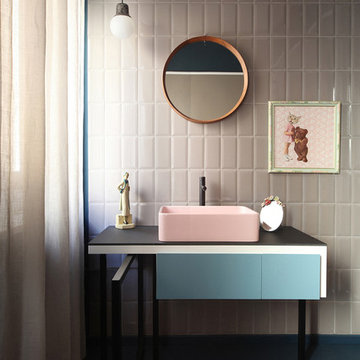
carola ripamonti
Réalisation d'une salle de bain nordique avec un placard à porte plane, des portes de placard bleues et une vasque.
Réalisation d'une salle de bain nordique avec un placard à porte plane, des portes de placard bleues et une vasque.

This downtown Condo was dated and now has had a Complete makeover updating to a Minimalist Scandinavian Design. Its Open and Airy with Light Marble Countertops, Flat Panel Custom Kitchen Cabinets, Subway Backsplash, Stainless Steel appliances, Custom Shaker Panel Entry Doors, Paneled Dining Room, Roman Shades on Windows, Mid Century Furniture, Custom Bookcases & Mantle in Living, New Hardwood Flooring in Light Natural oak, 2 bathrooms in MidCentury Design with Custom Vanities and Lighting, and tons of LED lighting to keep space open and airy. We offer TURNKEY Remodel Services from Start to Finish, Designing, Planning, Executing, and Finishing Details.
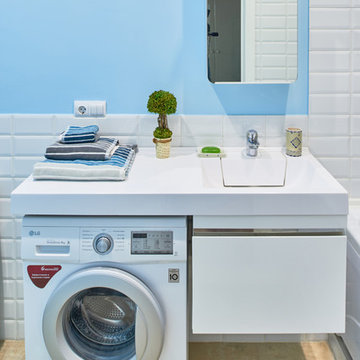
Дизайн Марина Назаренко
Фото Валентин Назаренко
Cette image montre une petite salle de bain principale nordique avec un carrelage multicolore, des carreaux de céramique, un mur bleu, un sol en carrelage de porcelaine et un sol beige.
Cette image montre une petite salle de bain principale nordique avec un carrelage multicolore, des carreaux de céramique, un mur bleu, un sol en carrelage de porcelaine et un sol beige.
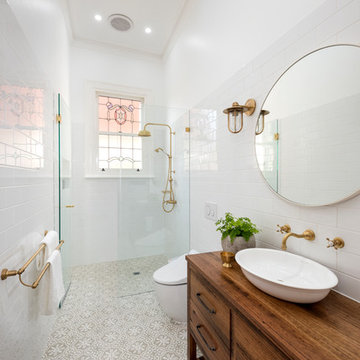
Réalisation d'une salle de bain nordique en bois brun avec une douche à l'italienne, WC à poser, un carrelage blanc, un mur blanc, une vasque, un plan de toilette en bois, un sol beige, aucune cabine, un plan de toilette marron et un placard à porte plane.

A Luxury and spacious Primary en-suite renovation with a Japanses bath, a walk in shower with shower seat and double sink floating vanity, in a simple Scandinavian design with warm wood tones to add warmth and richness.
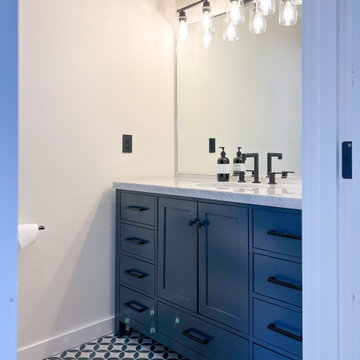
The primary bathroom was completely remodeled, but the footprint stayed the same. It consists of a new vanity with marble countertops, new lighting, new glass shower door, new tile bathroom (with inset), and new heated tile flooring.

Bagno: gioco di contrasto cromatico tra fascia alta in blu e rivestimento in bianco della parte bassa della parete. Dettagli in nero: rubinetteria e punto luce.
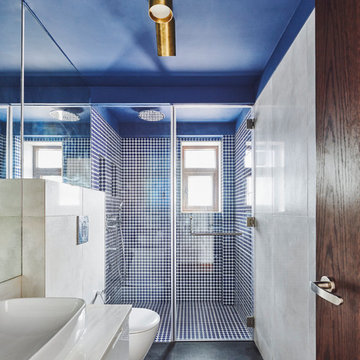
Suleiman Merchant
Cette image montre une salle de bain nordique.
Cette image montre une salle de bain nordique.
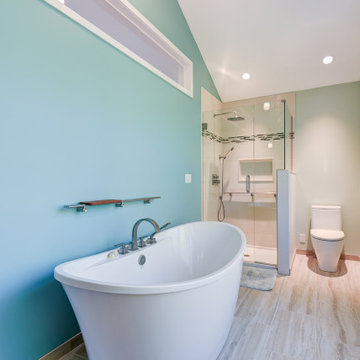
This Scandinavian bathroom design focuses on clean, simple lines, minimalism, and functionality without sacrificing beauty, creating bright, airy spaces. The uncluttered nature and brightness evoke a sense of calm. We love the beautiful Marvin windows that allow natural light in and the stunning transom window that shares the natural bathroom light with the bedroom.
Idées déco de salles de bain scandinaves bleues
1
