Idées déco de salles de bain romantiques avec une douche ouverte
Trier par :
Budget
Trier par:Populaires du jour
61 - 80 sur 300 photos
1 sur 3
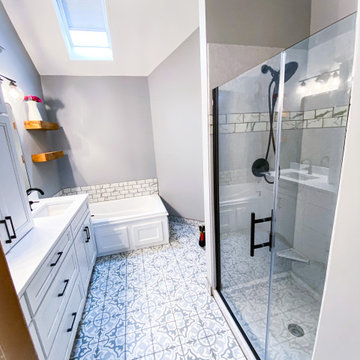
Idées déco pour une petite salle de bain principale romantique avec un placard avec porte à panneau encastré, des portes de placard blanches, une baignoire posée, une douche ouverte, WC séparés, un carrelage gris, du carrelage en marbre, un mur gris, un sol en carrelage de porcelaine, un lavabo encastré, un plan de toilette en quartz modifié, un sol multicolore, une cabine de douche à porte battante, un plan de toilette blanc, meuble double vasque et meuble-lavabo encastré.
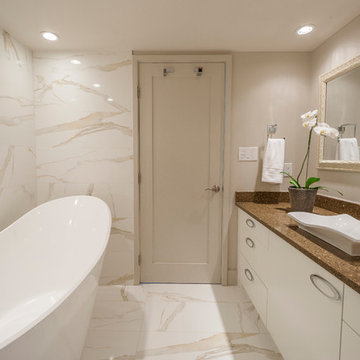
Mark Whitehead at Get The Shot Studio
Idées déco pour une petite salle de bain principale romantique avec une vasque, un placard à porte plane, des portes de placard blanches, un plan de toilette en quartz modifié, une douche ouverte, WC à poser, un carrelage beige, un mur beige, un sol en carrelage de céramique et une baignoire indépendante.
Idées déco pour une petite salle de bain principale romantique avec une vasque, un placard à porte plane, des portes de placard blanches, un plan de toilette en quartz modifié, une douche ouverte, WC à poser, un carrelage beige, un mur beige, un sol en carrelage de céramique et une baignoire indépendante.
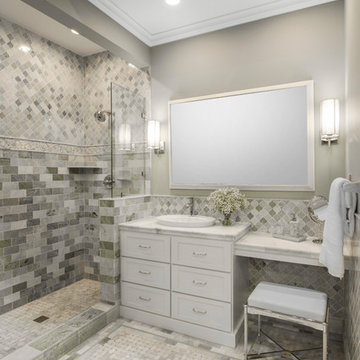
Illuminate every nook and cranny in your powder room with this enlighten combination. Niles Marble Mosaic tile creates a smooth look and glows with the light, meadowy green of fresh mint. Biltmore Polished Arabesque Marble Mosaic tile delights with its innovative shape and blend of soft green colors, like jade and sea foam. And the smooth, soapy-white stone of Biltmore Amalfi mosaic tiles with a green tint to their background.
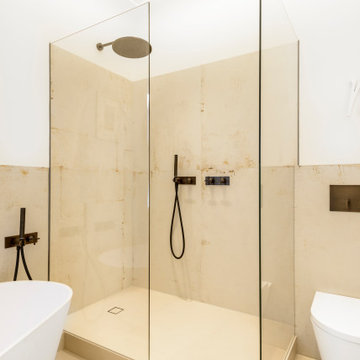
Klare Formen und weiche Materialen im Shabby-Chic-Look kombiniert mit schlichten Einrichtungsgegenständen und Schreinermöbeln.
ultramarin / frank jankowski fotografie, köln
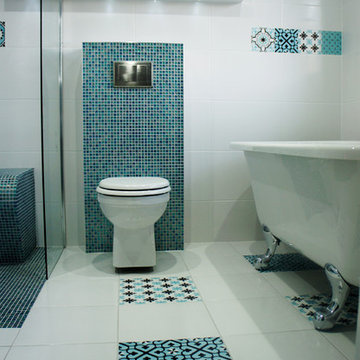
Cette image montre une petite salle de bain style shabby chic pour enfant avec une baignoire indépendante, une douche ouverte, WC suspendus, des carreaux de céramique, un mur multicolore, un sol en carrelage de céramique et un sol multicolore.
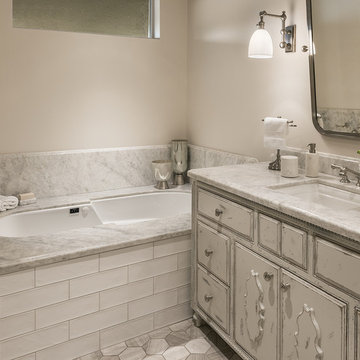
This tiny and uninspired basement level Master Bath was dark, grossly under scaled and in no way reflected the vintage character infused throughout the rest of this A-frame home.
Main goals were to enlarge the bathroom, add storage, relocate the exposed water heater to garage, and add natural light. It was also critical to relocate the garage entry that previously led guests through the Master closet.
The solution was a complete gut and new plan, which involved rerouting HVAC, plumbing and electrical. The bathroom was enlarged by capturing part of the inefficient closet, a private entry hall was added and every storage opportunity was utilized. Adding natural light at basement level proved a major challenge and was accomplished by adding a window under the eaves of the roof.
Distressed cabinets, subway tile, articulating mirrors and classic fixtures create a refreshingly modern take on a vintage bathroom. The result is charming, light and timeless - unrecognizable from the original!
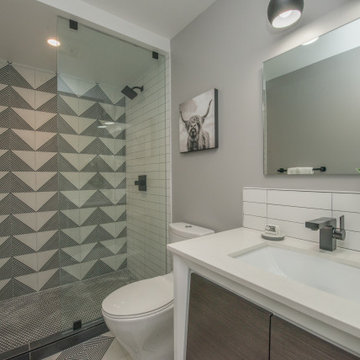
Palm Springs - Bold Funkiness. This collection was designed for our love of bold patterns and playful colors.
Cette photo montre une petite salle d'eau romantique en bois brun avec un placard à porte plane, une douche ouverte, WC à poser, un carrelage noir et blanc, des carreaux de béton, un mur gris, carreaux de ciment au sol, un lavabo encastré, un plan de toilette en quartz modifié, un sol noir, une cabine de douche à porte battante, un plan de toilette blanc, une niche, meuble simple vasque et meuble-lavabo sur pied.
Cette photo montre une petite salle d'eau romantique en bois brun avec un placard à porte plane, une douche ouverte, WC à poser, un carrelage noir et blanc, des carreaux de béton, un mur gris, carreaux de ciment au sol, un lavabo encastré, un plan de toilette en quartz modifié, un sol noir, une cabine de douche à porte battante, un plan de toilette blanc, une niche, meuble simple vasque et meuble-lavabo sur pied.
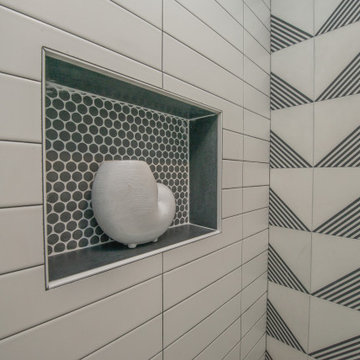
Palm Springs - Bold Funkiness. This collection was designed for our love of bold patterns and playful colors.
Cette image montre une petite salle d'eau style shabby chic en bois brun avec un placard à porte plane, une douche ouverte, WC à poser, un carrelage noir et blanc, des carreaux de béton, un mur gris, carreaux de ciment au sol, un lavabo encastré, un plan de toilette en quartz modifié, un sol noir, une cabine de douche à porte battante, un plan de toilette blanc, une niche, meuble simple vasque et meuble-lavabo sur pied.
Cette image montre une petite salle d'eau style shabby chic en bois brun avec un placard à porte plane, une douche ouverte, WC à poser, un carrelage noir et blanc, des carreaux de béton, un mur gris, carreaux de ciment au sol, un lavabo encastré, un plan de toilette en quartz modifié, un sol noir, une cabine de douche à porte battante, un plan de toilette blanc, une niche, meuble simple vasque et meuble-lavabo sur pied.
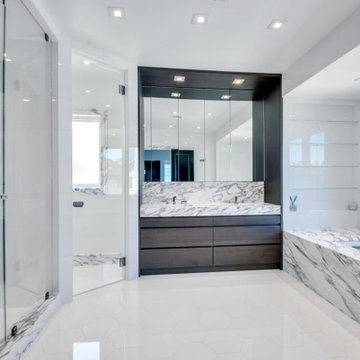
Custom master bathroom, Marble slabs, and titanium finishes
Exemple d'une très grande salle de bain principale romantique avec un placard à porte plane, des portes de placard marrons, une baignoire posée, une douche ouverte, un bidet, un carrelage blanc, du carrelage en marbre, un mur blanc, un sol en marbre, un lavabo posé, un plan de toilette en marbre, un sol blanc, une cabine de douche à porte battante, un plan de toilette blanc, des toilettes cachées, meuble double vasque, meuble-lavabo encastré et un plafond à caissons.
Exemple d'une très grande salle de bain principale romantique avec un placard à porte plane, des portes de placard marrons, une baignoire posée, une douche ouverte, un bidet, un carrelage blanc, du carrelage en marbre, un mur blanc, un sol en marbre, un lavabo posé, un plan de toilette en marbre, un sol blanc, une cabine de douche à porte battante, un plan de toilette blanc, des toilettes cachées, meuble double vasque, meuble-lavabo encastré et un plafond à caissons.
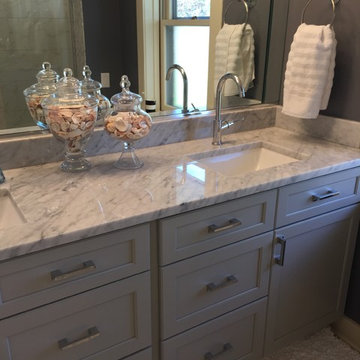
W.G.
Aménagement d'une salle de bain romantique de taille moyenne avec un placard avec porte à panneau encastré, des portes de placard grises, une douche ouverte, WC séparés, un carrelage gris, mosaïque, un mur gris, un sol en marbre, un lavabo encastré et un plan de toilette en marbre.
Aménagement d'une salle de bain romantique de taille moyenne avec un placard avec porte à panneau encastré, des portes de placard grises, une douche ouverte, WC séparés, un carrelage gris, mosaïque, un mur gris, un sol en marbre, un lavabo encastré et un plan de toilette en marbre.
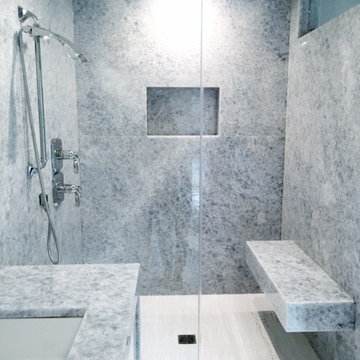
Gorgous custom natural stone master shower. Stone is 3cm Aquarius quartzite. Designer - Julie Dunfee Designs Builder- Davidson Homes
Aménagement d'une très grande salle de bain principale romantique avec une douche ouverte.
Aménagement d'une très grande salle de bain principale romantique avec une douche ouverte.
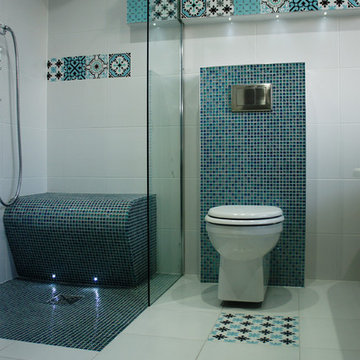
Aménagement d'une petite salle de bain romantique pour enfant avec une baignoire indépendante, une douche ouverte, WC suspendus, des carreaux de céramique, un mur multicolore, un sol en carrelage de céramique et un sol multicolore.
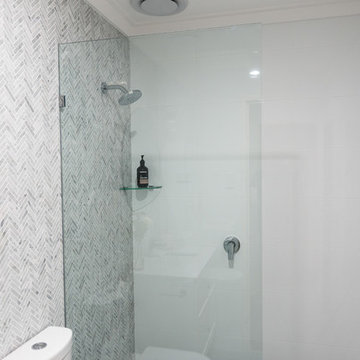
Another beautiful bathroom renovation! We absolutely love this stunning herringbone feature wall tile with class & sophistication. Herringbone is still quite the classic trend giving any bathroom a superior feel. Floor tile in Ash grey, with a marble vein design through it - just beautiful!
Clean lines with stunning Silestone by Cosentino 'White Storm' stone bench top and undermount basin. And a touch of class with of course our friends Reece Bathrooms Reece Accessories. And don't you just love the long channel grate with tile insert, a much cleaner, hidden bathroom drain.
www.start2finishrenovations.com.au
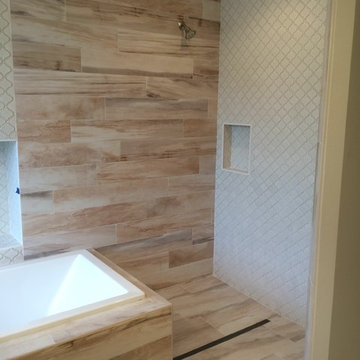
Brooke Eversoll
Inspiration pour une grande salle de bain principale style shabby chic en bois foncé avec un sol en carrelage de porcelaine, un placard à porte plane, une baignoire posée, une douche ouverte, WC séparés, un carrelage beige, des carreaux de porcelaine, un mur gris, un lavabo encastré et un plan de toilette en quartz modifié.
Inspiration pour une grande salle de bain principale style shabby chic en bois foncé avec un sol en carrelage de porcelaine, un placard à porte plane, une baignoire posée, une douche ouverte, WC séparés, un carrelage beige, des carreaux de porcelaine, un mur gris, un lavabo encastré et un plan de toilette en quartz modifié.
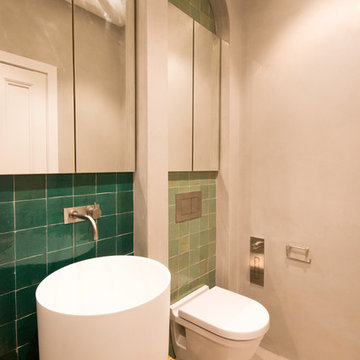
For this beautiful bathroom, we have used water-proof tadelakt plaster to cover walls and floor and combined a few square meters of exclusive handmade lava tiles that we brought all the way from Morocco. All colours blend in to create a warm and cosy atmosphere for the relaxing shower time.
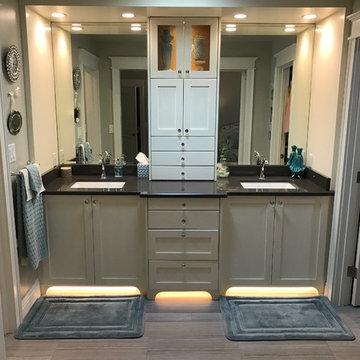
Idée de décoration pour une salle de bain principale style shabby chic de taille moyenne avec un placard à porte shaker, des portes de placard blanches, un carrelage gris, des carreaux de céramique, un mur gris, un sol en carrelage de céramique, un lavabo encastré, un plan de toilette en quartz, une baignoire d'angle, une douche ouverte, WC à poser et aucune cabine.
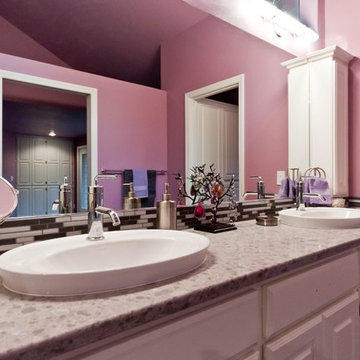
Cette image montre une grande salle de bain principale style shabby chic avec une douche ouverte, un carrelage gris, un mur rose, des portes de placard blanches, un plan de toilette en quartz modifié, une vasque, un placard avec porte à panneau surélevé et un carrelage en pâte de verre.
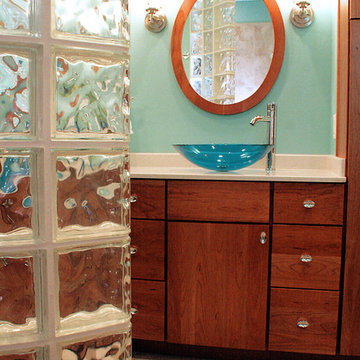
Gilbert Design Build is a full-service design build firm that specializes in kitchen and bath interior design & remodeling projects in both Manatee and Sarasota counties
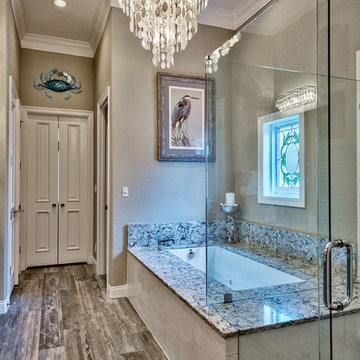
Dura Supreme Cabinetry with a Craftsman Panel door with custom louvered inserts. Maple, zinc paint with a shadow glaze. Cambria Quartz Praa Sands counter tops with a 1/8" roundover edge profile. Custom tub deck with an under-mount soaking tub. Custom Earth To Pewter Hardware. This is a very nice and relaxing way to start or finish your day.
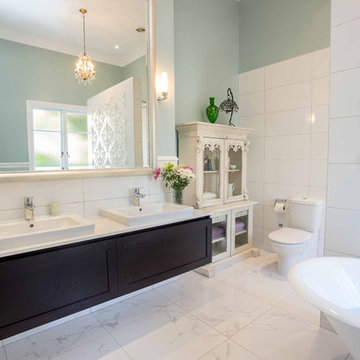
Réalisation d'une très grande salle de bain principale style shabby chic avec un placard avec porte à panneau encastré, des portes de placard noires, une baignoire indépendante, une douche ouverte, WC suspendus, un carrelage blanc, un mur blanc, un sol en carrelage de porcelaine, un lavabo posé, un sol multicolore et aucune cabine.
Idées déco de salles de bain romantiques avec une douche ouverte
4