Idées déco de salles de bain victoriennes avec une douche ouverte
Trier par :
Budget
Trier par:Populaires du jour
121 - 140 sur 368 photos
1 sur 3
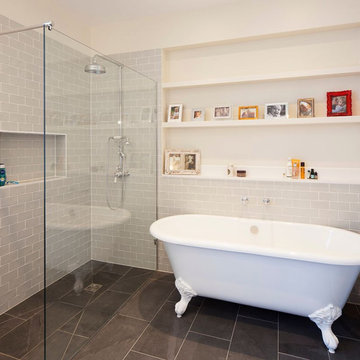
The various parts of the room are interpreted differently using the interplay of light, colors, materials, and textiles. Zonal lighting effects can be deployed for example to create a specific ambience and draw the gaze, with general lighting being used to provide orientation in the bathroom
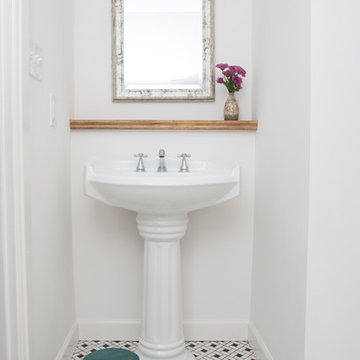
Third Floor Bathroom
Exemple d'une grande salle de bain victorienne avec une douche ouverte, un mur blanc, un sol en carrelage de porcelaine, un plan vasque et une cabine de douche avec un rideau.
Exemple d'une grande salle de bain victorienne avec une douche ouverte, un mur blanc, un sol en carrelage de porcelaine, un plan vasque et une cabine de douche avec un rideau.
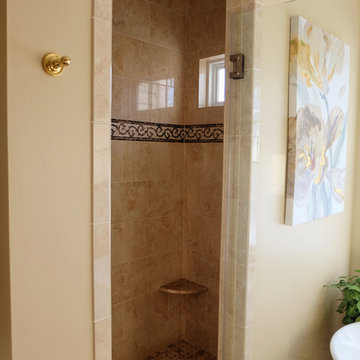
Aménagement d'une grande salle de bain principale victorienne avec une baignoire indépendante, une douche ouverte et aucune cabine.
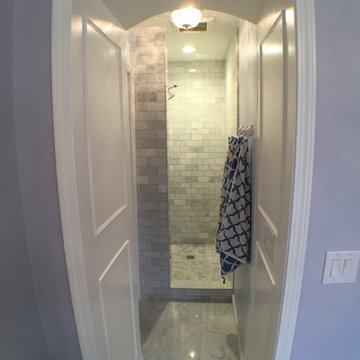
Aménagement d'une grande salle de bain principale victorienne avec un bain bouillonnant, une douche ouverte, un carrelage gris, un mur violet et un sol en marbre.
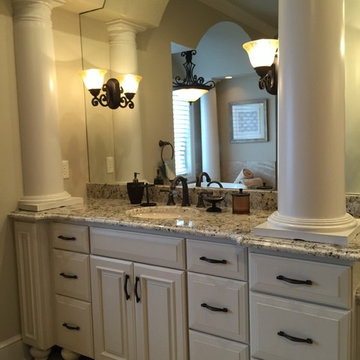
This homeowner inspired of a French Colonial kitchen & master bath in his expansive new addition. We were able to incorporate his favorite design elements while staying within budget for a truly breathtaking finished product!
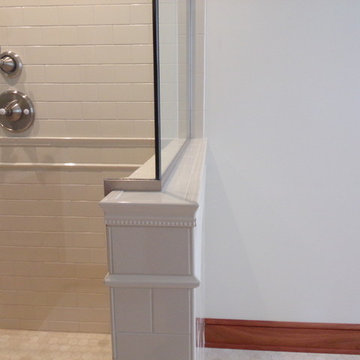
Inspiration pour une grande salle de bain principale victorienne en bois brun avec une baignoire indépendante, une douche ouverte, un carrelage blanc, des carreaux de céramique, un mur blanc, un sol en marbre, un lavabo encastré et un plan de toilette en granite.
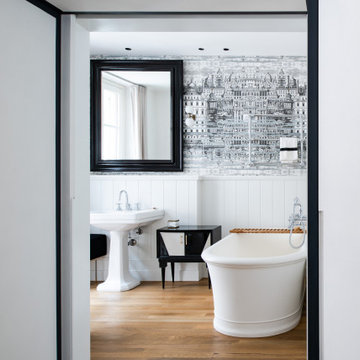
Idées déco pour une salle de bain principale victorienne de taille moyenne avec une baignoire indépendante, une douche ouverte, un carrelage blanc, un mur blanc, parquet clair et un lavabo de ferme.
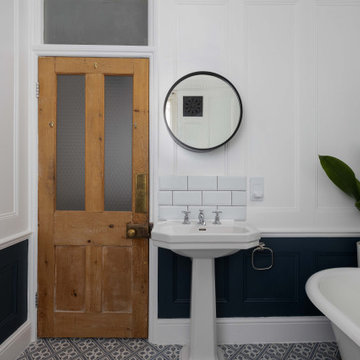
Inspiration pour une petite salle de bain victorienne pour enfant avec une baignoire indépendante, une douche ouverte, WC à poser, un carrelage blanc, des carreaux de céramique, un mur bleu, un lavabo de ferme, un sol bleu, aucune cabine et meuble simple vasque.
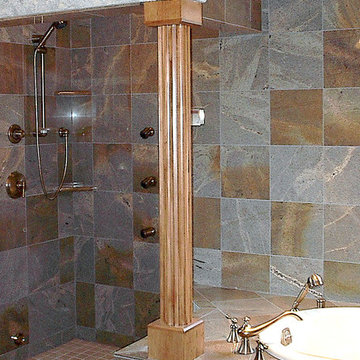
Waterscape Whirlpool tub in Almond with brushed bronze grip rails.
Kohler Revival deck-mount bath faucet and coordinating Kohler Revival Mastershower faucet, handheld shower and body sprays in brushed bronze.
Shower features steam generator with French Gold control kit. Cabinets are KraftMaid Rutherford
Matching woodwork and columns also in Maple with Ginger Glaze finish.
Shower walls, deck, wainscoting and floor are 12x12 Nepson Gold Light granite.
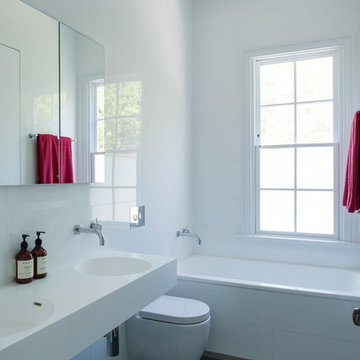
An Edwardian terrace in Sydney’s inner west. A beautiful old girl that was so dark and neglected when we first arrived, she needed some life brought back. We used colour on the walls to bring out the beautiful heritage features in this home.
Photo Samantha Mackie
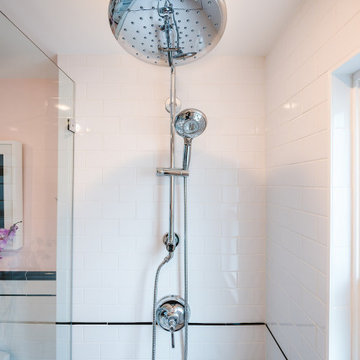
Dorchester, MA -- “Deco Primary Bath and Attic Guest Bath” Design Services and Construction. A dated primary bath was re-imagined to reflect the homeowners love for their period home. The addition of an attic bath turned a dark storage space into charming guest quarters. A stunning transformation.
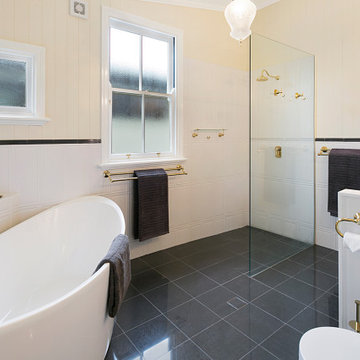
The brief for this grand old Taringa residence was to blur the line between old and new. We renovated the 1910 Queenslander, restoring the enclosed front sleep-out to the original balcony and designing a new split staircase as a nod to tradition, while retaining functionality to access the tiered front yard. We added a rear extension consisting of a new master bedroom suite, larger kitchen, and family room leading to a deck that overlooks a leafy surround. A new laundry and utility rooms were added providing an abundance of purposeful storage including a laundry chute connecting them.
Selection of materials, finishes and fixtures were thoughtfully considered so as to honour the history while providing modern functionality. Colour was integral to the design giving a contemporary twist on traditional colours.
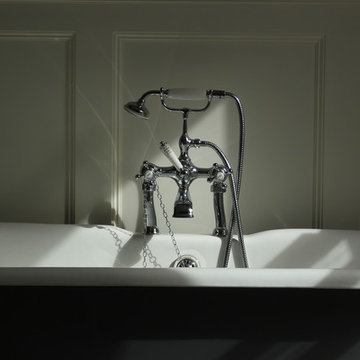
Christian Cuthbertson
Cette photo montre une salle de bain principale victorienne de taille moyenne avec un placard avec porte à panneau surélevé, des portes de placard blanches, une baignoire sur pieds, une douche ouverte, WC séparés, un carrelage blanc, des carreaux de porcelaine, un mur gris, un sol en carrelage de porcelaine, un lavabo encastré et un plan de toilette en marbre.
Cette photo montre une salle de bain principale victorienne de taille moyenne avec un placard avec porte à panneau surélevé, des portes de placard blanches, une baignoire sur pieds, une douche ouverte, WC séparés, un carrelage blanc, des carreaux de porcelaine, un mur gris, un sol en carrelage de porcelaine, un lavabo encastré et un plan de toilette en marbre.
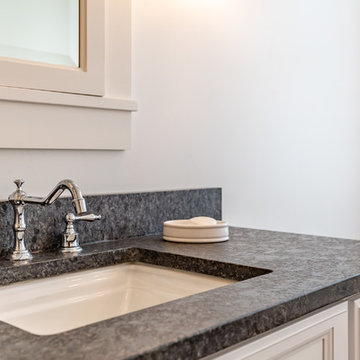
Idées déco pour une salle de bain principale victorienne avec un placard avec porte à panneau encastré, des portes de placard blanches, une baignoire sur pieds, une douche ouverte, WC à poser, un carrelage blanc, des carreaux de céramique, un mur blanc, un sol en ardoise, un lavabo encastré, un plan de toilette en granite, un sol gris, une cabine de douche avec un rideau et un plan de toilette noir.
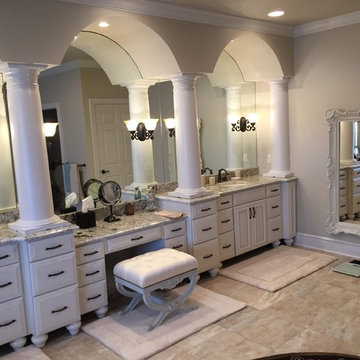
This homeowner inspired of a French Colonial kitchen & master bath in his expansive new addition. We were able to incorporate his favorite design elements while staying within budget for a truly breathtaking finished product!
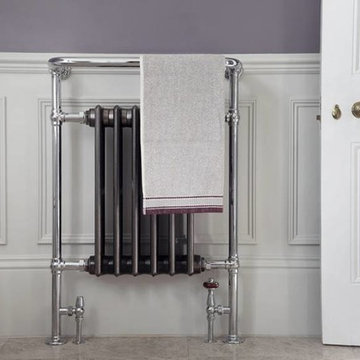
Wall panelling
towel rail
Victorian style
Heated towel rail
Cette image montre une grande salle de bain principale victorienne avec un placard à porte shaker, une baignoire indépendante, une douche ouverte, WC à poser, un carrelage bleu, du carrelage en marbre, un mur bleu, un sol en marbre, un lavabo intégré, un plan de toilette en marbre, un sol beige, une cabine de douche à porte battante, un plan de toilette beige, des toilettes cachées, meuble-lavabo sur pied, un plafond à caissons et du lambris.
Cette image montre une grande salle de bain principale victorienne avec un placard à porte shaker, une baignoire indépendante, une douche ouverte, WC à poser, un carrelage bleu, du carrelage en marbre, un mur bleu, un sol en marbre, un lavabo intégré, un plan de toilette en marbre, un sol beige, une cabine de douche à porte battante, un plan de toilette beige, des toilettes cachées, meuble-lavabo sur pied, un plafond à caissons et du lambris.
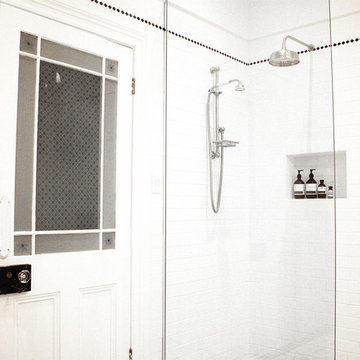
Inspiration pour une petite salle de bain principale victorienne avec un placard avec porte à panneau surélevé, des portes de placard blanches, une baignoire indépendante, une douche ouverte, WC à poser, un carrelage blanc, des carreaux de céramique, un mur blanc, un sol en carrelage de terre cuite, une vasque, un plan de toilette en quartz modifié, un sol multicolore et aucune cabine.
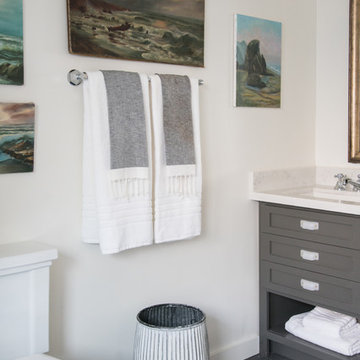
Cette image montre une salle de bain victorienne de taille moyenne pour enfant avec un placard à porte shaker, des portes de placard grises, une douche ouverte, WC à poser, des dalles de pierre, un mur blanc, un sol en carrelage de céramique, un lavabo encastré, un plan de toilette en quartz, un sol gris et aucune cabine.
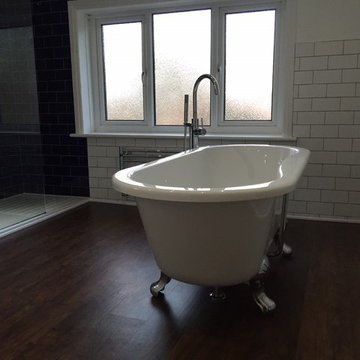
Free standing victorian style bath with traditional tiling and contemporary floor mounted bath tap.
Also showing walk in shower with victorian blue tiles in shower area.
This project was in West End, Southampton.
Picture taken on iPhone.
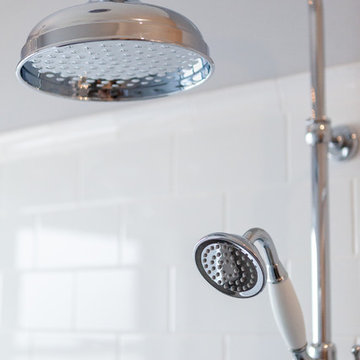
Idées déco pour une grande salle de bain principale victorienne en bois clair avec un placard en trompe-l'oeil, une baignoire indépendante, une douche ouverte, WC à poser, un carrelage blanc, des carreaux de céramique, un mur bleu, un sol en carrelage de céramique, un lavabo intégré, un plan de toilette en surface solide, un sol vert, aucune cabine et un plan de toilette multicolore.
Idées déco de salles de bain victoriennes avec une douche ouverte
7