Idées déco de salles de bain victoriennes
Trier par :
Budget
Trier par:Populaires du jour
81 - 100 sur 1 123 photos
1 sur 3

2-story addition to this historic 1894 Princess Anne Victorian. Family room, new full bath, relocated half bath, expanded kitchen and dining room, with Laundry, Master closet and bathroom above. Wrap-around porch with gazebo.
Photos by 12/12 Architects and Robert McKendrick Photography.
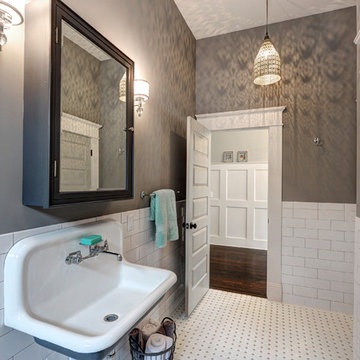
A second view of the hall bathroom. White subway tile and hex floor tile harkens back to the early 1900s when the home was built and pairs well with the original summer kitchen sink that was reclaimed and refinished.
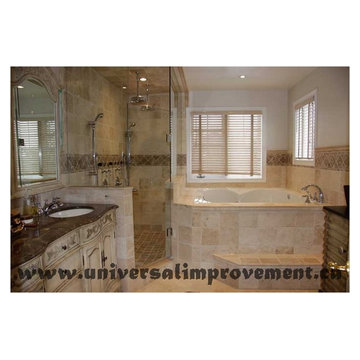
Tree bathrooms and kitchen renovation project in Mississauga using travertine tile of different colors, patterns and sizes. Futures custom double shower, in-floor heating etc.
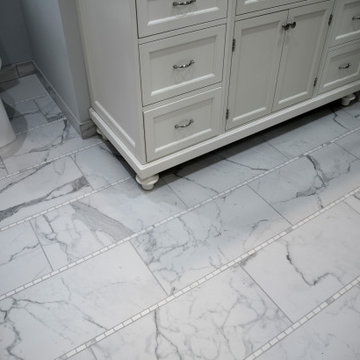
This elegant ensuite bathroom features a custom walk-in shower showcasing handmade tile in a soothing blue gray color scheme. An extra wide single vanity topped with honed Carrara marble boasts and abundance of storage.
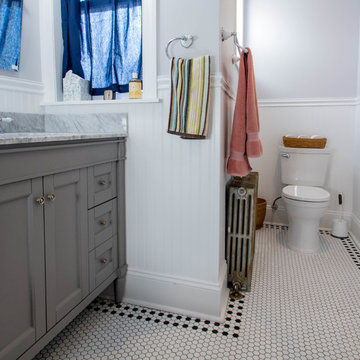
Victorian Inspired Philadelphia Bathroom - What a major change from a tiny harvest gold bathroom into a functional and stylish bathroom built with custom tile and millwork.
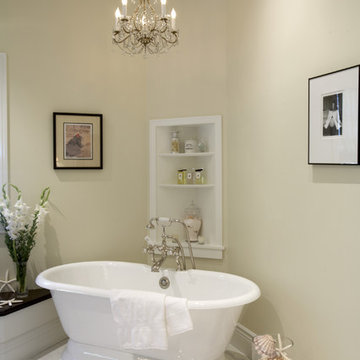
a place to escape
Exemple d'une grande douche en alcôve victorienne avec une baignoire indépendante, un lavabo posé, un plan de toilette en marbre, un carrelage de pierre, un mur beige et un sol en marbre.
Exemple d'une grande douche en alcôve victorienne avec une baignoire indépendante, un lavabo posé, un plan de toilette en marbre, un carrelage de pierre, un mur beige et un sol en marbre.
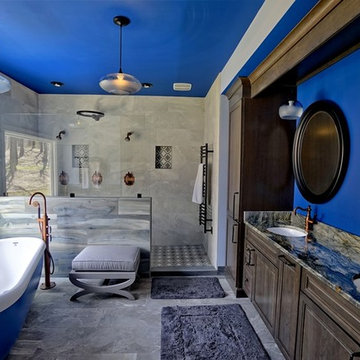
The Fido is one of Aquatica’s uniquely sculptured models, which has drawn a portion of its inspiration from traditional freestanding slipper bathtubs, but with a subtly refined and elegant finish. The ergonomic and comfortable design of this model is ideal for one or two bathers, featuring an extended backrest crafted at a comfortable angle to support the head and shoulders of bathers.
Constructed using Aquatica’s cutting-edge AquateX™ material, The Fido provides lifelong durability and heat retaining qualities. This tub is available in a red matte, black matte, blue matte or white outer finish.
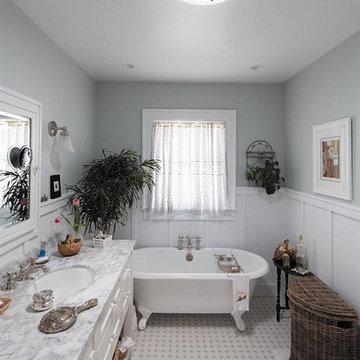
Idées déco pour une salle de bain principale victorienne de taille moyenne avec un placard en trompe-l'oeil, des portes de placard blanches, une baignoire sur pieds, un mur gris, un sol en carrelage de terre cuite, un lavabo encastré, un plan de toilette en marbre et un sol multicolore.
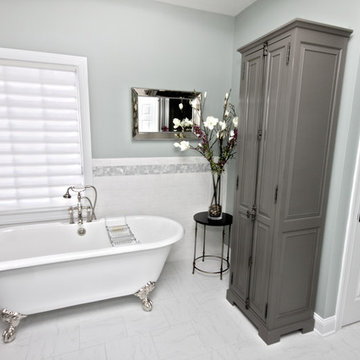
Evan Owen
Cette photo montre une salle de bain principale victorienne de taille moyenne avec un placard à porte affleurante, des portes de placard grises, une baignoire sur pieds, un carrelage blanc, un mur vert, un sol en marbre, un lavabo encastré et un plan de toilette en marbre.
Cette photo montre une salle de bain principale victorienne de taille moyenne avec un placard à porte affleurante, des portes de placard grises, une baignoire sur pieds, un carrelage blanc, un mur vert, un sol en marbre, un lavabo encastré et un plan de toilette en marbre.
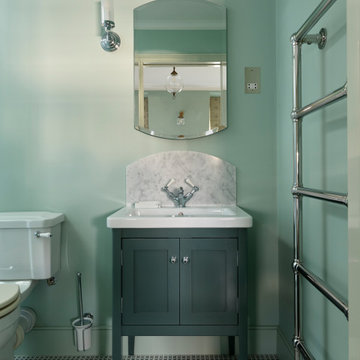
Réalisation d'une salle d'eau victorienne de taille moyenne avec un placard à porte affleurante, des portes de placards vertess, WC séparés, un carrelage vert, un mur vert, un sol en carrelage de céramique, un plan vasque, un plan de toilette en marbre, un plan de toilette blanc, meuble simple vasque et meuble-lavabo sur pied.
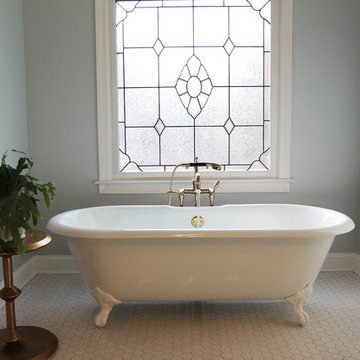
Blue and Gold bathroom with white subway tile and mosaic hex flooring. Claw foot tub with freestanding tub filler. Atlanta bathroom.
Exemple d'une grande salle de bain principale victorienne avec un placard à porte shaker, des portes de placard bleues, une baignoire sur pieds, WC séparés, un carrelage blanc, un carrelage métro, un mur bleu, un sol en carrelage de terre cuite, un lavabo encastré et un plan de toilette en quartz.
Exemple d'une grande salle de bain principale victorienne avec un placard à porte shaker, des portes de placard bleues, une baignoire sur pieds, WC séparés, un carrelage blanc, un carrelage métro, un mur bleu, un sol en carrelage de terre cuite, un lavabo encastré et un plan de toilette en quartz.
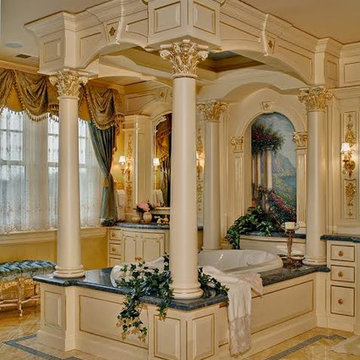
Cette photo montre une salle de bain principale victorienne de taille moyenne avec un placard avec porte à panneau surélevé, des portes de placard beiges, une baignoire posée, un mur beige, un sol en travertin, un plan de toilette en granite et un sol beige.
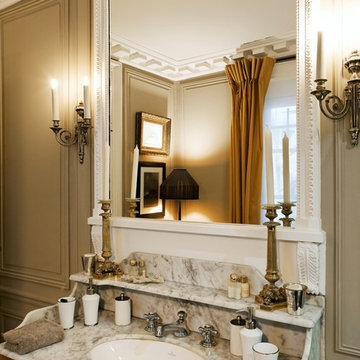
Idée de décoration pour une grande salle de bain principale victorienne en bois brun avec un mur beige, un lavabo encastré et un plan de toilette en marbre.
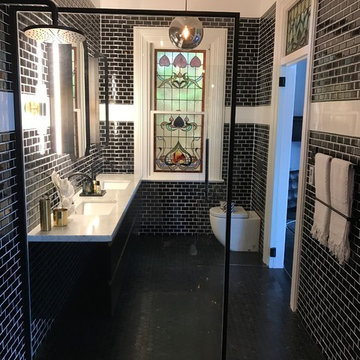
Bathroom renovation, moved internal wall to open up the bathroom space keeping the integrity of the Victorian house feel.
Jessica Iliffe
Idées déco pour une très grande salle de bain principale victorienne avec des portes de placard noires, WC suspendus, un carrelage noir et blanc, un carrelage métro, un sol en marbre, un lavabo encastré, un plan de toilette en marbre et un sol noir.
Idées déco pour une très grande salle de bain principale victorienne avec des portes de placard noires, WC suspendus, un carrelage noir et blanc, un carrelage métro, un sol en marbre, un lavabo encastré, un plan de toilette en marbre et un sol noir.
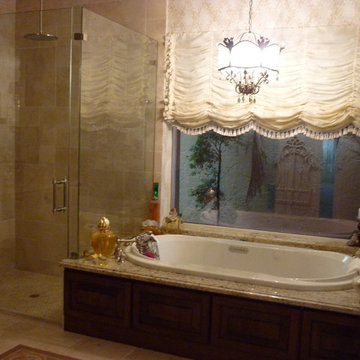
Client wanted a very French powder room!
Cette photo montre une grande salle de bain victorienne avec un placard à porte shaker, une baignoire posée, WC séparés, un carrelage gris, des carreaux de porcelaine, un mur beige et un sol en carrelage de céramique.
Cette photo montre une grande salle de bain victorienne avec un placard à porte shaker, une baignoire posée, WC séparés, un carrelage gris, des carreaux de porcelaine, un mur beige et un sol en carrelage de céramique.
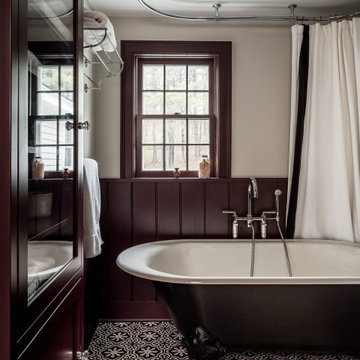
Renovation of Bathroom, use of Waterworks, Kohler and antiques
Inspiration pour une salle de bain victorienne de taille moyenne pour enfant avec une baignoire indépendante, un combiné douche/baignoire, WC séparés, un mur multicolore, carreaux de ciment au sol, un lavabo de ferme, un sol multicolore, une cabine de douche avec un rideau, meuble simple vasque et boiseries.
Inspiration pour une salle de bain victorienne de taille moyenne pour enfant avec une baignoire indépendante, un combiné douche/baignoire, WC séparés, un mur multicolore, carreaux de ciment au sol, un lavabo de ferme, un sol multicolore, une cabine de douche avec un rideau, meuble simple vasque et boiseries.
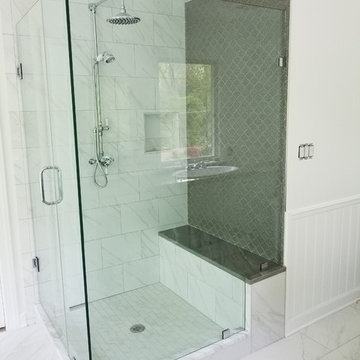
Réalisation d'une salle de bain principale victorienne de taille moyenne avec une douche d'angle, des carreaux de céramique, un mur blanc, un sol en carrelage de céramique, un sol blanc et une cabine de douche à porte battante.
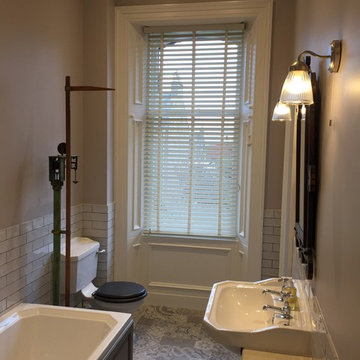
Oakwood Bathrooms Limited
Idées déco pour une grande salle de bain principale victorienne avec un placard à porte shaker, des portes de placard grises, une baignoire posée, une douche ouverte, WC séparés, un carrelage blanc, des carreaux de céramique, un mur beige, un sol en carrelage de porcelaine, un lavabo posé et un plan de toilette en stratifié.
Idées déco pour une grande salle de bain principale victorienne avec un placard à porte shaker, des portes de placard grises, une baignoire posée, une douche ouverte, WC séparés, un carrelage blanc, des carreaux de céramique, un mur beige, un sol en carrelage de porcelaine, un lavabo posé et un plan de toilette en stratifié.
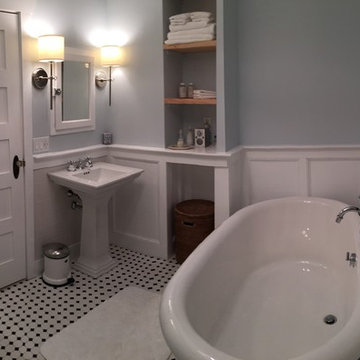
Idées déco pour une salle de bain principale victorienne de taille moyenne avec une baignoire indépendante, une douche d'angle, WC séparés, un carrelage noir et blanc, des carreaux de céramique, un mur vert, un sol en carrelage de céramique et un lavabo de ferme.
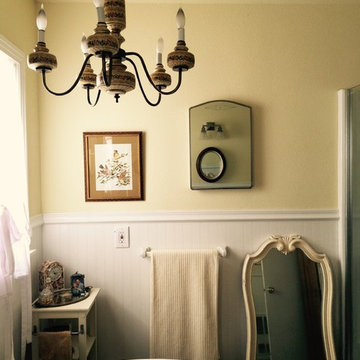
NewLife
Idées déco pour une salle de bain principale victorienne de taille moyenne avec une baignoire sur pieds, un sol en carrelage de céramique, un combiné douche/baignoire, un carrelage gris, un mur jaune, un lavabo de ferme, un sol beige et aucune cabine.
Idées déco pour une salle de bain principale victorienne de taille moyenne avec une baignoire sur pieds, un sol en carrelage de céramique, un combiné douche/baignoire, un carrelage gris, un mur jaune, un lavabo de ferme, un sol beige et aucune cabine.
Idées déco de salles de bain victoriennes
5