Idées déco de salles de bain victoriennes
Trier par :
Budget
Trier par:Populaires du jour
121 - 140 sur 1 117 photos
1 sur 3
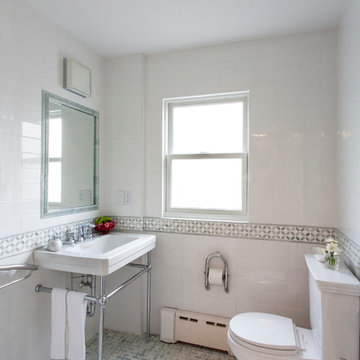
Inspiration pour une petite salle d'eau victorienne avec un carrelage blanc, un carrelage métro, un mur blanc et un sol en marbre.
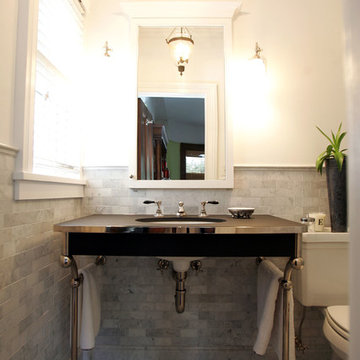
Elegant black and gray tile art deco bathroom.
Aménagement d'une douche en alcôve principale victorienne de taille moyenne avec un lavabo encastré, un placard sans porte, des portes de placard grises, un plan de toilette en granite, WC séparés, un carrelage gris, un carrelage de pierre, un mur gris et un sol en carrelage de terre cuite.
Aménagement d'une douche en alcôve principale victorienne de taille moyenne avec un lavabo encastré, un placard sans porte, des portes de placard grises, un plan de toilette en granite, WC séparés, un carrelage gris, un carrelage de pierre, un mur gris et un sol en carrelage de terre cuite.
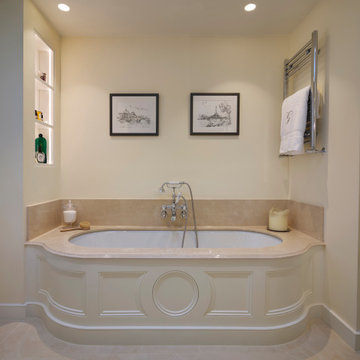
A full refurbishment of a beautiful four-storey Victorian town house in Holland Park. We had the pleasure of collaborating with the client and architects, Crawford and Gray, to create this classic full interior fit-out.
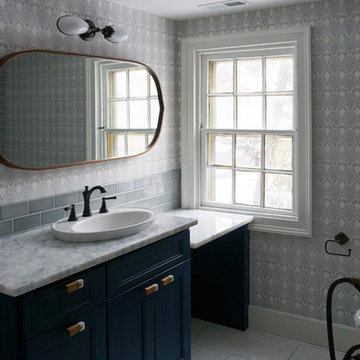
Design + Photos: Benita Cooper Design
Réalisation d'une salle de bain principale victorienne de taille moyenne avec des portes de placard bleues, une baignoire sur pieds, un carrelage gris, des carreaux de céramique, un mur gris, un sol en carrelage de céramique, un plan de toilette en marbre, un sol gris et un plan de toilette blanc.
Réalisation d'une salle de bain principale victorienne de taille moyenne avec des portes de placard bleues, une baignoire sur pieds, un carrelage gris, des carreaux de céramique, un mur gris, un sol en carrelage de céramique, un plan de toilette en marbre, un sol gris et un plan de toilette blanc.
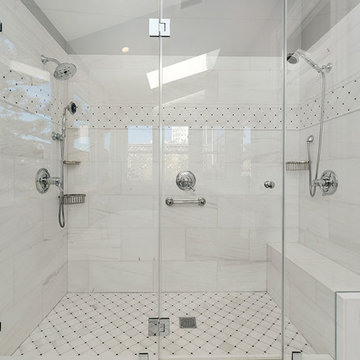
The modernized master bathroom features a Victoria+Albert freestanding bathtub and Brizio faucet sit upon stone tile Dolomite diamond pattern flooring.
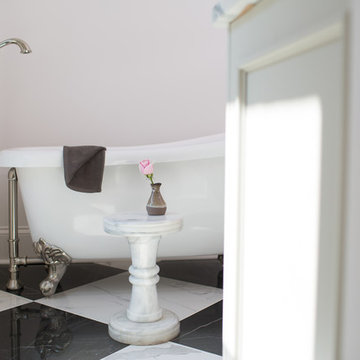
Master Bathroom Clawfoot Tub Detail
Exemple d'une grande salle de bain principale victorienne avec un placard à porte plane, des portes de placard grises, une baignoire sur pieds, une douche ouverte, un carrelage blanc, des carreaux de porcelaine, un mur blanc, un sol en carrelage de porcelaine, un plan de toilette en marbre, aucune cabine et un plan de toilette blanc.
Exemple d'une grande salle de bain principale victorienne avec un placard à porte plane, des portes de placard grises, une baignoire sur pieds, une douche ouverte, un carrelage blanc, des carreaux de porcelaine, un mur blanc, un sol en carrelage de porcelaine, un plan de toilette en marbre, aucune cabine et un plan de toilette blanc.
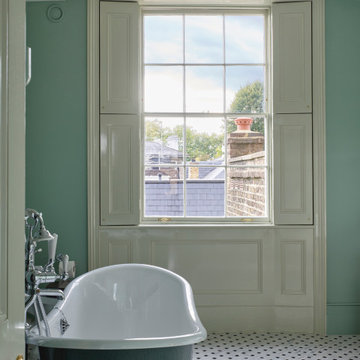
Cette photo montre une grande salle de bain principale victorienne avec des portes de placards vertess, meuble-lavabo sur pied, un plan de toilette en marbre, un plan de toilette blanc, meuble double vasque, une baignoire indépendante, un mur vert, un sol en carrelage de porcelaine et un sol blanc.
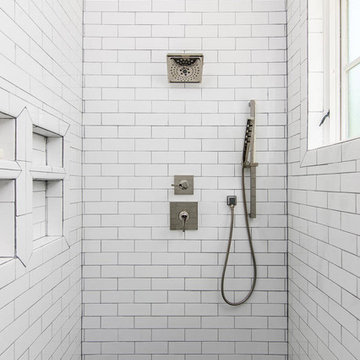
A perfectly proportioned master bath with a contemporary free-standing tub as the focal point. Ted Baker Vintage Rose tile sets off an elongated niche.
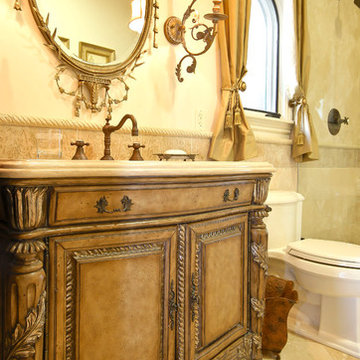
Idée de décoration pour une salle de bain principale victorienne en bois brun de taille moyenne avec un placard en trompe-l'oeil, une douche d'angle, WC à poser, un carrelage beige, un mur beige et un lavabo encastré.
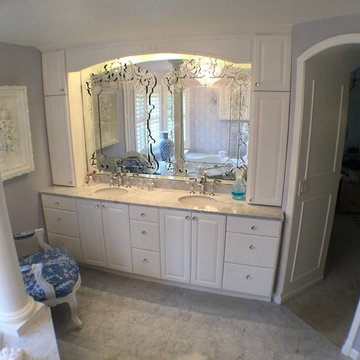
Inspiration pour une grande salle de bain principale victorienne avec des portes de placard blanches, un mur violet, un sol en marbre, un plan de toilette en marbre, un placard avec porte à panneau encastré, un bain bouillonnant, une douche ouverte, un carrelage gris, des carreaux de porcelaine et un lavabo encastré.
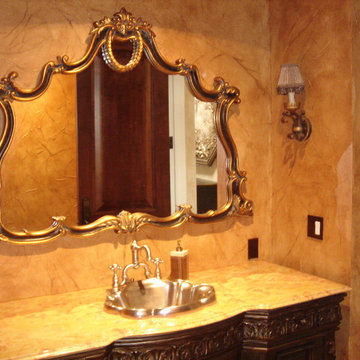
marble slab bathroom vanity with antique mirror
Aménagement d'une petite salle de bain principale victorienne en bois foncé avec un lavabo posé, un plan de toilette en marbre, un carrelage beige, des dalles de pierre, un mur beige et un placard en trompe-l'oeil.
Aménagement d'une petite salle de bain principale victorienne en bois foncé avec un lavabo posé, un plan de toilette en marbre, un carrelage beige, des dalles de pierre, un mur beige et un placard en trompe-l'oeil.
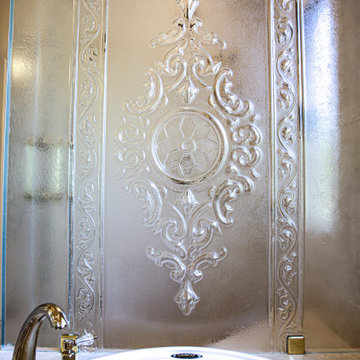
With a touch of glamour and a nod to historical European design, this stunning master bathroom remodel is the culmination of years of dreaming for this client who had meticulously researched and planned nearly every design detail she wanted to incorporate. Each element has a significance behind it and underscores the passion our client has for the Classicism period of design and we were honored to bring her vision to life.
From the crown molding and fluted pilasters, to the Schonbek chandelier and sconces with Swarovski crystals, and subtle “aging in place” details that the untrained eye would never know were there, every inch of this beautiful space was designed with careful thought and love.
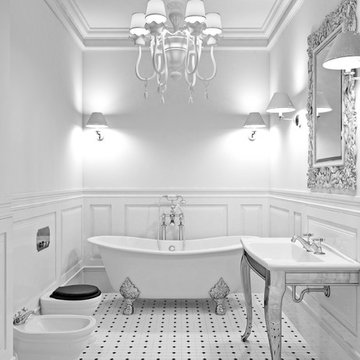
Victorian Bathroom with Clawfoot Bathtub
Inspiration pour une salle d'eau victorienne de taille moyenne avec des portes de placard blanches, une baignoire sur pieds, WC à poser, un carrelage blanc, des carreaux de céramique, un mur blanc, un sol en carrelage de céramique, un lavabo posé, un plan de toilette en surface solide, un sol blanc et un placard sans porte.
Inspiration pour une salle d'eau victorienne de taille moyenne avec des portes de placard blanches, une baignoire sur pieds, WC à poser, un carrelage blanc, des carreaux de céramique, un mur blanc, un sol en carrelage de céramique, un lavabo posé, un plan de toilette en surface solide, un sol blanc et un placard sans porte.
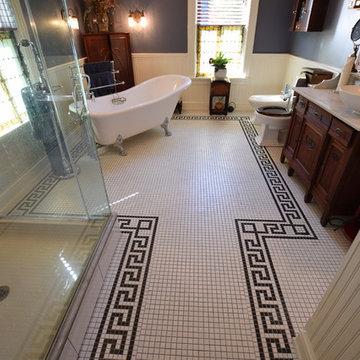
Charlie Schikowitz
Idées déco pour une salle de bain principale victorienne en bois brun de taille moyenne avec un placard en trompe-l'oeil, un plan de toilette en quartz, une baignoire sur pieds, une douche d'angle, WC séparés, un mur gris, un sol en carrelage de terre cuite, une vasque, un sol multicolore et une cabine de douche à porte battante.
Idées déco pour une salle de bain principale victorienne en bois brun de taille moyenne avec un placard en trompe-l'oeil, un plan de toilette en quartz, une baignoire sur pieds, une douche d'angle, WC séparés, un mur gris, un sol en carrelage de terre cuite, une vasque, un sol multicolore et une cabine de douche à porte battante.
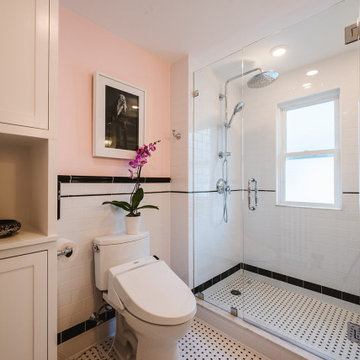
Dorchester, MA -- “Deco Primary Bath and Attic Guest Bath” Design Services and Construction. A dated primary bath was re-imagined to reflect the homeowners love for their period home. The addition of an attic bath turned a dark storage space into charming guest quarters. A stunning transformation.
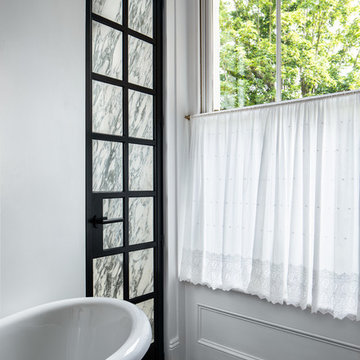
We used our slimline W20 system to create symmetric doors on either side of the bath for WC and shower
Idée de décoration pour une salle de bain principale victorienne de taille moyenne.
Idée de décoration pour une salle de bain principale victorienne de taille moyenne.
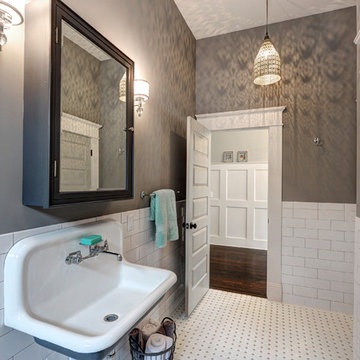
A second view of the hall bathroom. White subway tile and hex floor tile harkens back to the early 1900s when the home was built and pairs well with the original summer kitchen sink that was reclaimed and refinished.
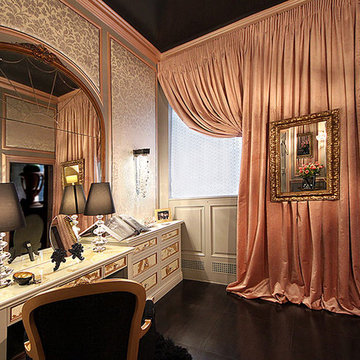
Idées déco pour une grande salle d'eau victorienne avec un placard en trompe-l'oeil, des portes de placard grises, un mur gris, un sol noir, parquet foncé et un plan de toilette en verre.
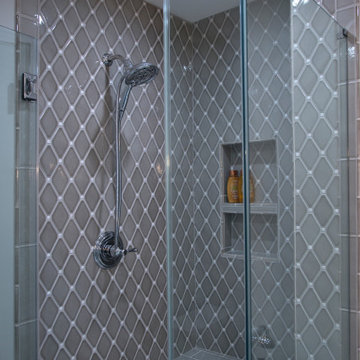
Located within a circa 1900 Victorian home in the historic Capitol Hill neighborhood of Washington DC, this elegantly renovated bathroom offers a soothing respite for guests. Features include a furniture style vanity, coordinating medicine cabinet from Rejuvenation, a custom corner shower with diamond patterned tiles, and a clawfoot tub situated under niches clad in waterjet marble and glass mosaics.
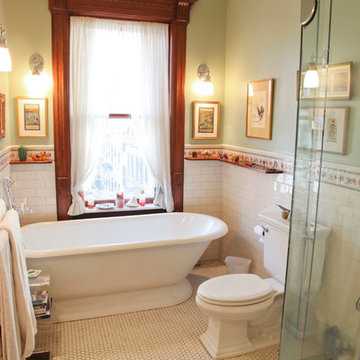
The client wanted to update the home for modern living while complimenting the original Victorian details. The new kitchen is functional, gracious and understated.
The client wanted to update the home for modern living while complimenting the original Victorian details.
The bathroom tub is original to the home while the glass shower is a functional necessity that does not overpower the room. The client wanted to display many treasures, hence the floating shelves throughout.
Idées déco de salles de bain victoriennes
7