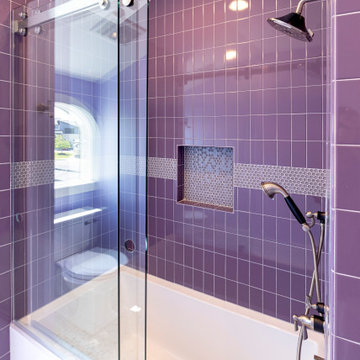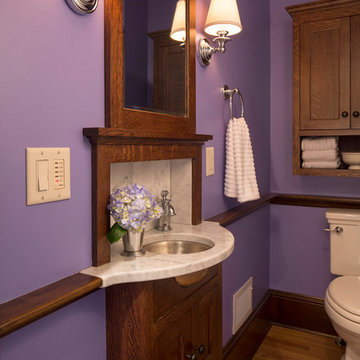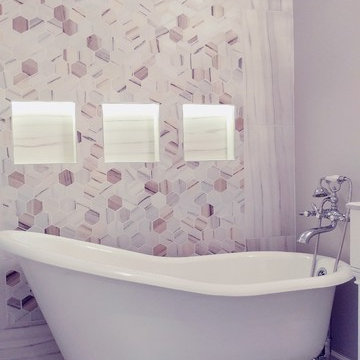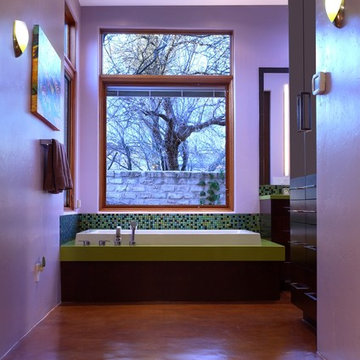Idées déco de salles de bain violettes
Trier par :
Budget
Trier par:Populaires du jour
81 - 100 sur 3 068 photos
1 sur 2
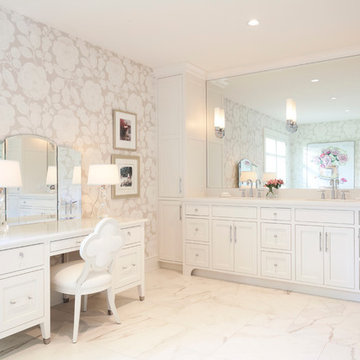
Steve Henke
Aménagement d'une grande salle de bain principale classique avec des portes de placard blanches, une baignoire indépendante, un mur beige, un sol en marbre, meuble double vasque, du papier peint, meuble-lavabo encastré et un placard avec porte à panneau encastré.
Aménagement d'une grande salle de bain principale classique avec des portes de placard blanches, une baignoire indépendante, un mur beige, un sol en marbre, meuble double vasque, du papier peint, meuble-lavabo encastré et un placard avec porte à panneau encastré.
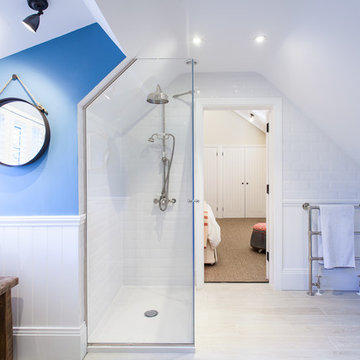
Guest bathroom. Light and airy renovation of coastal West Sussex home. Architecture by Randell Design Group. Interior design by Driftwood and Velvet Interiors.
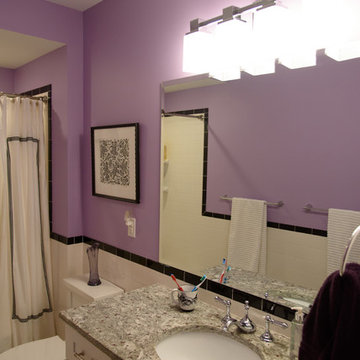
Cette image montre une salle d'eau design de taille moyenne avec WC séparés, un carrelage noir et blanc, un mur violet, un placard à porte shaker, des portes de placard blanches, une baignoire en alcôve, un combiné douche/baignoire, des carreaux de céramique, un sol en carrelage de céramique, un lavabo encastré et un plan de toilette en granite.
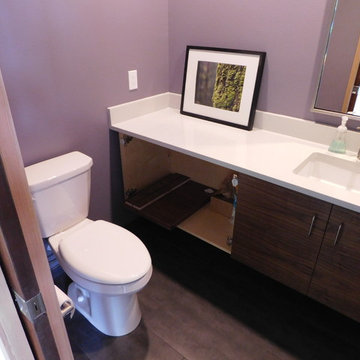
Hall bathroom with a toilet, vanity, and pocket door.
Réalisation d'une petite salle de bain minimaliste en bois foncé avec un placard à porte plane, WC séparés, un carrelage gris, un lavabo encastré, un plan de toilette en quartz modifié et un mur violet.
Réalisation d'une petite salle de bain minimaliste en bois foncé avec un placard à porte plane, WC séparés, un carrelage gris, un lavabo encastré, un plan de toilette en quartz modifié et un mur violet.
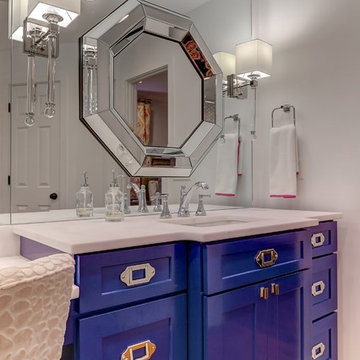
This Old Village home received a kitchen and master bathroom facelift. As a full renovation, we completely gutted both spaces and reinvented them as functional and upgraded rooms for this young family to enjoy for years to come. With the assistance of interior design selections by Krystine Edwards, the end result is glamorous yet inviting.
Inside the master suite, the homeowners enter their renovated master bathroom through custom-made sliding barn doors. Hard pine floors were installed to match the rest of the home. To the right we installed a double vanity with wall-to-wall mirrors, Vitoria honed vanity top, campaign style hardware, and chrome faucets and sconces. Again, the Cliq Studios cabinets with inset drawers and doors were custom painted. The left side of the bathroom has an amazing free-standing tub but with a built-in niche on the adjacent wall. Finally, the large shower is dressed in Carrera Marble wall and floor tiles.
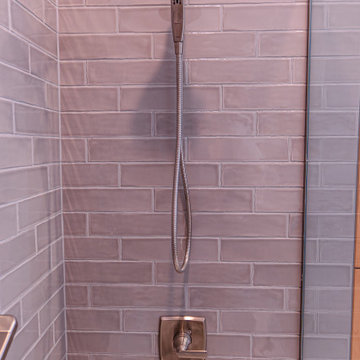
Bathroom features a towel warmer, niche in the shower, grab bar, and beautiful tiling.
Cette image montre une salle d'eau traditionnelle en bois brun de taille moyenne avec un placard avec porte à panneau encastré, une baignoire posée, un combiné douche/baignoire, un carrelage multicolore, des carreaux de céramique, un mur gris, carreaux de ciment au sol, un lavabo encastré, un plan de toilette en quartz modifié, un sol blanc, aucune cabine, un plan de toilette multicolore, une niche, meuble simple vasque et meuble-lavabo sur pied.
Cette image montre une salle d'eau traditionnelle en bois brun de taille moyenne avec un placard avec porte à panneau encastré, une baignoire posée, un combiné douche/baignoire, un carrelage multicolore, des carreaux de céramique, un mur gris, carreaux de ciment au sol, un lavabo encastré, un plan de toilette en quartz modifié, un sol blanc, aucune cabine, un plan de toilette multicolore, une niche, meuble simple vasque et meuble-lavabo sur pied.

Sharon Risedorph Photography
Aménagement d'une salle de bain principale classique de taille moyenne avec un lavabo de ferme, un placard à porte vitrée, des portes de placard blanches, un plan de toilette en marbre, une baignoire posée, une douche à l'italienne, WC séparés, un carrelage blanc, un carrelage métro et un sol en marbre.
Aménagement d'une salle de bain principale classique de taille moyenne avec un lavabo de ferme, un placard à porte vitrée, des portes de placard blanches, un plan de toilette en marbre, une baignoire posée, une douche à l'italienne, WC séparés, un carrelage blanc, un carrelage métro et un sol en marbre.
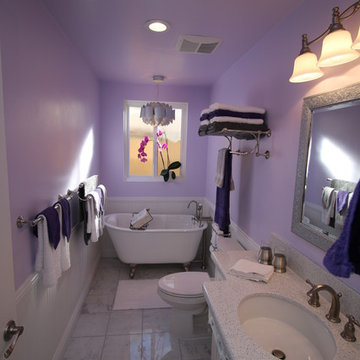
Shiloh white inset cabinetry with Cambria Whitney quartz with waterfall edge, Kohler Verticyl oval sink with Kelston brushed nickel faucet, polished carrara floor, claw-foot tub with brushed nickel faucet, glue chip glass window, and chandelier.
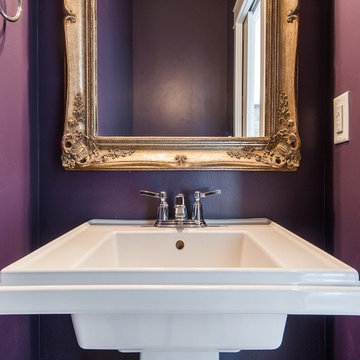
Idée de décoration pour une salle de bain principale craftsman de taille moyenne avec un lavabo de ferme et un mur violet.
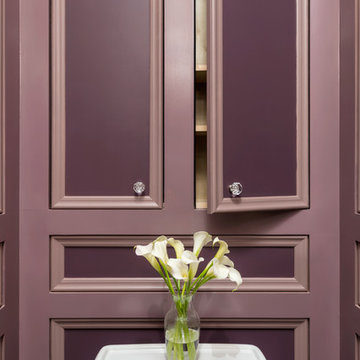
Working from the existing home’s deficits, we designed a bright and classic home well-suited to today’s living. Instead of a dark tunnel-like entry, we have a skylight custom curving stair that no one can believe is not original. Instead of a maze of rooms to reach the gorgeous park-like backyard, we have a clear central axis, allowing a sightline right through from the top of the stairs. Instead of three bedrooms scattered all over the house, we have zoned them to the second floor, each well-proportioned with a true master suite. Painted wood paneling, face-frame cabinets, box-beam beilings and Calacatta counters express the classic grandeur of the home.
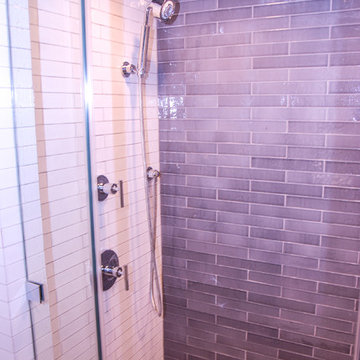
See what our client say about Paul Lopa Designs:
It went as smooth as it possibly could go. The only bumps in the road was with what we found during demolition, you never know what your gonna run into when all the walls, floors and fixtures come out. Paul had explained to us that depending on what we found under all the out dated stuff it might take a little longer. Paul was there doing the work with his workers he showed up on time and finished on schedule. It was no problem being in touch with Paul because he answered his phone or got back to us in a timely fashion. He has an excellent sense of design he knows what goes well together and makes the house flow with comfort and usability.
Paul Lopa designs,inc
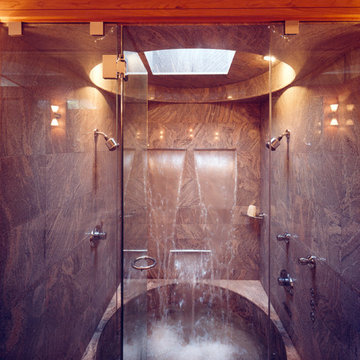
Idées déco pour une salle de bain principale moderne de taille moyenne avec une baignoire en alcôve, un combiné douche/baignoire, un mur beige, un carrelage marron et des carreaux de porcelaine.
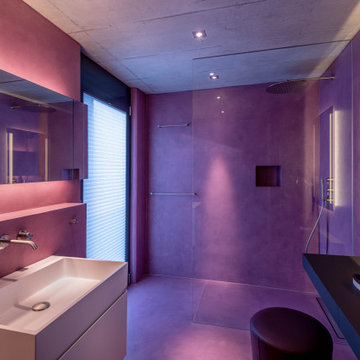
HAUS AM SEE | ZÜRICHSEE
Ein weiteres Top-Projekt in unseren Reihen ist das Haus am See. Das Objekt wurde zu absoluter Kundenzufriedenheit von uns geplant, designet und ausgestattet. Der Fokus lag hierbei darauf, dass alle Räume ein cooles, loftartiges Industrial Design bekommen. Hochwertige Beleuchtung, sowohl indirekt, als auch direkt mit punktuell strahlenden Spots, Betonwände, -böden- und decken, ein großer geschweißter Esstisch, ein freistehender Küchenblock mit ringsherum laufender Dekton-Arbeitsplatte und massiven Altholzmöbeln integrieren sich perfekt in die Vorstellungen unseres Kunden. Unsere Highlights sind zudem die gerostet designten Oberflächen aller Beschläge im Haus und filigrane, offene Regale in Würfeloptik, die ebenfalls im selben Design entworfen wurden. Ein luxuriöser und smart gestalteter Wellnessbereich lädt zum Entspannen ein und rundet das einzigartige Objekt mit Wohlfühlstimmung ab.
LAKE HOUSE | LAKE ZURICH
Another top project in our group is the Lake House. This object was planned, designed and furnished by us to absolute customer satisfaction. The focus here was on giving all rooms a cool, loft style industrial design. Superior lighting, both indirect and direct with radiant selective spotlights, concrete walls, floors and ceilings, a large welded dining table, a free-standing kitchen block with a Dekton counter surface extending all around and massive aged wood furniture perfectly complement the concepts of our customer. Our highlights also include the rusted design surfaces of all fittings in the house and filigree, open shelves in cube optics, which were also created in the same design. A luxurious and smartly designed spa area invites you to relax and rounds off this unique object with a feel-good atmosphere.
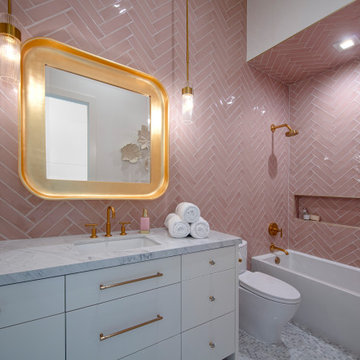
Inspiration pour une salle d'eau design de taille moyenne avec un placard à porte plane, des portes de placard blanches, une baignoire en alcôve, un combiné douche/baignoire, un carrelage rose, des carreaux de céramique, un plan de toilette en quartz modifié, un plan de toilette blanc, meuble simple vasque et meuble-lavabo encastré.
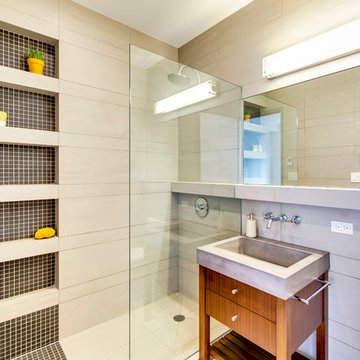
Cette photo montre une douche en alcôve principale tendance en bois foncé de taille moyenne avec un lavabo intégré, un plan de toilette en béton, WC séparés, un carrelage gris, des carreaux de porcelaine et un placard à porte plane.
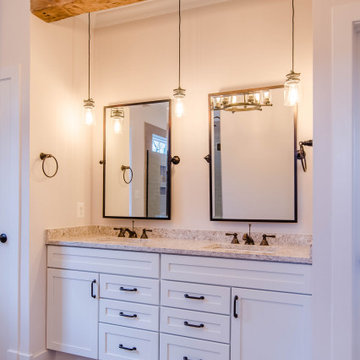
Exemple d'une salle de bain principale nature avec des portes de placard blanches, une baignoire indépendante, meuble double vasque, meuble-lavabo encastré et poutres apparentes.
Idées déco de salles de bain violettes
5
