Idées déco de salles de bains et WC avec du carrelage en ardoise
Trier par :
Budget
Trier par:Populaires du jour
161 - 180 sur 1 643 photos
1 sur 2
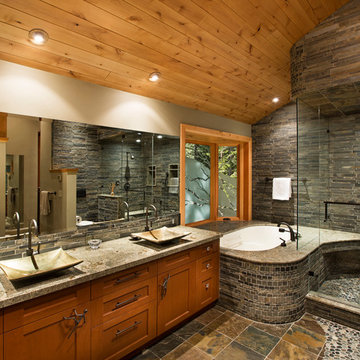
Tom Zikas Photography - www.tomzikas.com
Inspiration pour une salle de bain traditionnelle avec une vasque et du carrelage en ardoise.
Inspiration pour une salle de bain traditionnelle avec une vasque et du carrelage en ardoise.
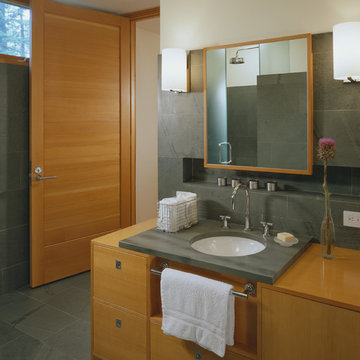
This design for a year-round retirement home addresses all aspects of the site, which resides on the western flank of Blue Hill Bay and has easterly water views framed by a mature forest of oak, birch, and fir. The use of natural materials, featuring wood in all aspects, was an important way to tie the building to its site and its cultural context.
Photo by Brian Vanden Brink
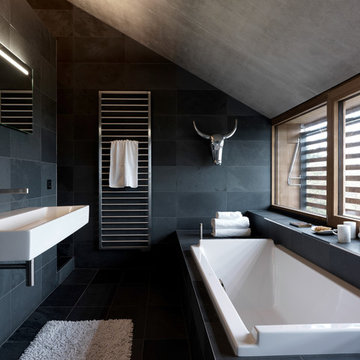
By Leicht www.leichtusa.com
Handless kitchen, high Gloss lacquered
Program:01 LARGO-FG | FG 120 frosty white
Program: 2 AVANCE-FG | FG 120 frosty white
Handle 779.000 kick-fitting
Worktop Corian, colour: glacier white
Sink Corian, model: Fonatana
Taps Dornbacht, model: Lot
Electric appliances Siemens | Novy
www.massiv-passiv.lu

Between the views out all the windows and my clients great art collection there is a lot to see. We just updated a house that already had good bones but it needed to fit his eclectic taste which I think we were successful at.
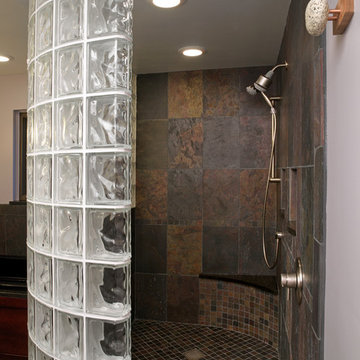
This glass block curved wall was used to create a walk in design with a high level of privacy. .
Exemple d'une salle de bain chic avec du carrelage en ardoise.
Exemple d'une salle de bain chic avec du carrelage en ardoise.
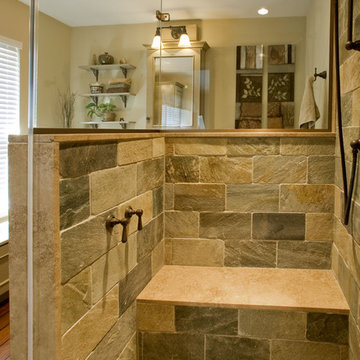
This master bath is a peaceful and rustic space. His and her vanities were created to provide our clients with their own spaces, and maximized storage allows for a clutter free room. A custom seat bench provides concealed storage, while exposed shelving offers a place to store and display decorative items. Half walls were used around the shower and to help conceal the toilet from the rest of the space. A frosted glass pocket door was incorporated into the design to eliminate the door swing and to provide privacy while still letting natural light flood in. Earthy materials including distressed wood flooring, desert gold slate, custom painted cabinetry, pebble shower floor, and Roman Travertine countertops add to the overall warmth and rustic feel of the master bath.
Photo: Randl Bye Photography
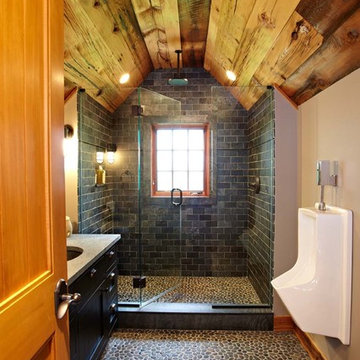
Ultimate man cave and sports car showcase. Photos by Paul Johnson
Idées déco pour une salle de bain classique avec un urinoir, un sol en galet, du carrelage en ardoise et une fenêtre.
Idées déco pour une salle de bain classique avec un urinoir, un sol en galet, du carrelage en ardoise et une fenêtre.
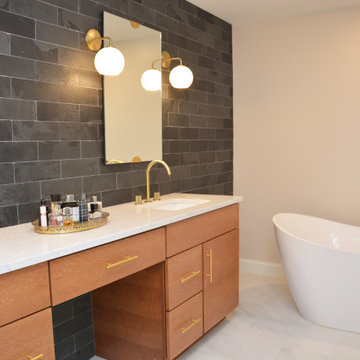
This bathroom features Brighton Cabinetry with Madrid door style and Quartersawn White Oak New Carmel stain.
Idée de décoration pour une grande douche en alcôve principale design en bois clair avec un placard à porte plane, une baignoire indépendante, WC séparés, un carrelage noir, du carrelage en ardoise, un mur gris, un lavabo encastré, un plan de toilette en quartz modifié, un sol blanc, un plan de toilette blanc, meuble double vasque et meuble-lavabo sur pied.
Idée de décoration pour une grande douche en alcôve principale design en bois clair avec un placard à porte plane, une baignoire indépendante, WC séparés, un carrelage noir, du carrelage en ardoise, un mur gris, un lavabo encastré, un plan de toilette en quartz modifié, un sol blanc, un plan de toilette blanc, meuble double vasque et meuble-lavabo sur pied.
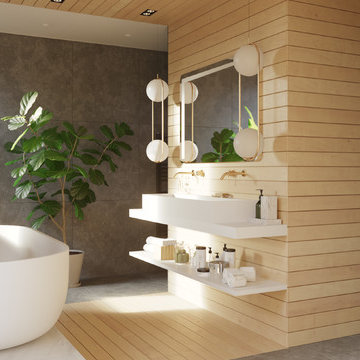
Réalisation d'une grande salle de bain minimaliste pour enfant avec une baignoire indépendante, un espace douche bain, WC suspendus, un carrelage gris, du carrelage en ardoise, un mur blanc, un sol en ardoise, une grande vasque, un plan de toilette en quartz modifié, un sol gris, aucune cabine et un plan de toilette blanc.
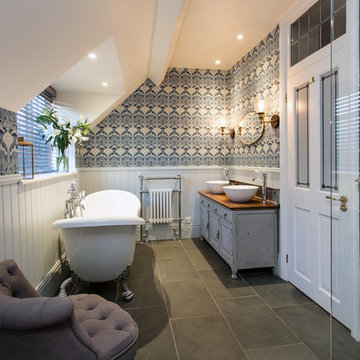
Rebecca Faith Photography
Exemple d'une salle de bain victorienne de taille moyenne pour enfant avec un placard à porte shaker, des portes de placard grises, une baignoire indépendante, une douche ouverte, WC séparés, un carrelage gris, du carrelage en ardoise, un mur gris, un sol en ardoise, un plan vasque, un plan de toilette en bois, un sol gris, aucune cabine et un plan de toilette marron.
Exemple d'une salle de bain victorienne de taille moyenne pour enfant avec un placard à porte shaker, des portes de placard grises, une baignoire indépendante, une douche ouverte, WC séparés, un carrelage gris, du carrelage en ardoise, un mur gris, un sol en ardoise, un plan vasque, un plan de toilette en bois, un sol gris, aucune cabine et un plan de toilette marron.
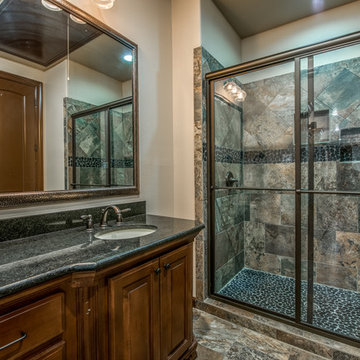
Walter Galvaniz
Cette photo montre une salle de bain méditerranéenne en bois foncé de taille moyenne avec un placard avec porte à panneau surélevé, du carrelage en ardoise, un mur beige, un sol en ardoise, un lavabo encastré, un plan de toilette en granite, un sol marron et une cabine de douche à porte coulissante.
Cette photo montre une salle de bain méditerranéenne en bois foncé de taille moyenne avec un placard avec porte à panneau surélevé, du carrelage en ardoise, un mur beige, un sol en ardoise, un lavabo encastré, un plan de toilette en granite, un sol marron et une cabine de douche à porte coulissante.
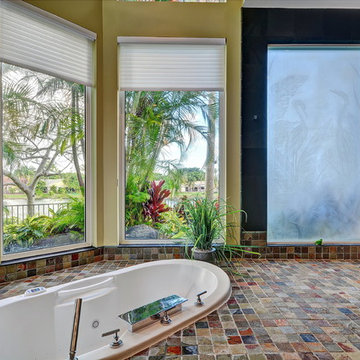
Réalisation d'une salle de bain principale ethnique avec une baignoire posée, une douche ouverte, un carrelage noir, un mur jaune, un sol en ardoise, aucune cabine et du carrelage en ardoise.
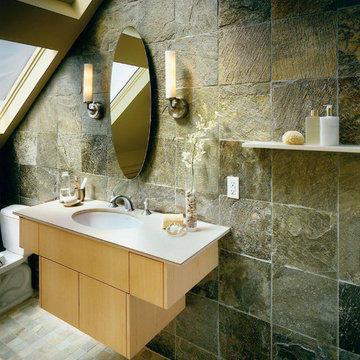
Personal spa bathroom featuring heated floors, numerous skylights, & floor to ceiling slate tile creates a peaceful refuge. Wall hung cabinets & adjoining open (no walls) shower creates a sense of light and spaciousness.
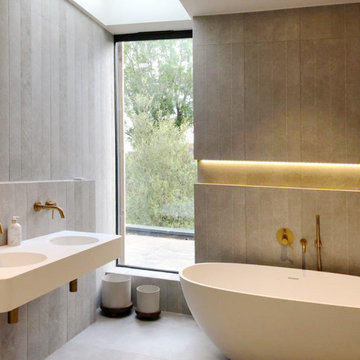
Enhancing the family bathroom experience, a generously sized window opens to the garden, complemented by a strategically placed rooflight. This thoughtful combination not only amplifies the infusion of natural light but also creates a cosy ambience, perfect for a relaxing bath time.
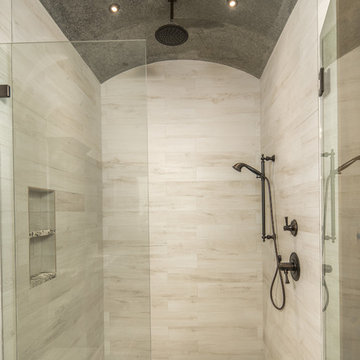
Réalisation d'une grande douche en alcôve principale chalet avec une baignoire indépendante, un carrelage gris, du carrelage en ardoise, un mur beige, un sol en ardoise, un sol beige et une cabine de douche à porte battante.
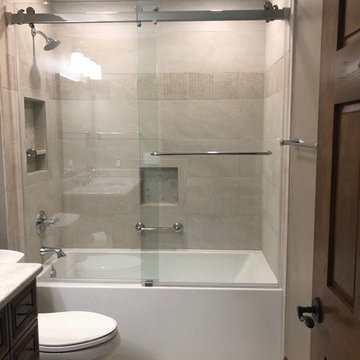
Cette image montre une grande salle de bain traditionnelle avec des portes de placard marrons, une baignoire posée, un carrelage beige, du carrelage en ardoise, un mur beige, un sol en carrelage de porcelaine, un lavabo encastré, un plan de toilette en quartz, un sol beige, une cabine de douche à porte coulissante, un plan de toilette blanc, un placard à porte affleurante, un combiné douche/baignoire et WC séparés.
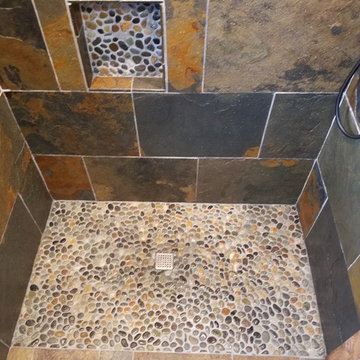
Cette photo montre une petite salle d'eau montagne en bois clair avec un placard à porte persienne, une douche à l'italienne, un bidet, un carrelage multicolore, du carrelage en ardoise, un mur beige, un sol en ardoise, une vasque, un plan de toilette en bois, un sol multicolore et aucune cabine.
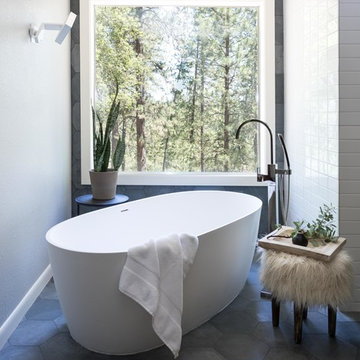
Kat Alves Photography
Idées déco pour une grande salle de bain principale moderne en bois foncé avec un placard à porte plane, une baignoire indépendante, WC à poser, un carrelage gris, du carrelage en ardoise, un mur blanc, un sol en ardoise, un lavabo encastré, un plan de toilette en quartz modifié, un sol gris et une cabine de douche à porte battante.
Idées déco pour une grande salle de bain principale moderne en bois foncé avec un placard à porte plane, une baignoire indépendante, WC à poser, un carrelage gris, du carrelage en ardoise, un mur blanc, un sol en ardoise, un lavabo encastré, un plan de toilette en quartz modifié, un sol gris et une cabine de douche à porte battante.

Modern powder room with custom stone wall, LED mirror and rectangular floating sink.
Inspiration pour un WC et toilettes minimaliste en bois brun de taille moyenne avec un placard à porte plane, WC à poser, un carrelage gris, un mur gris, un sol en bois brun, un lavabo suspendu et du carrelage en ardoise.
Inspiration pour un WC et toilettes minimaliste en bois brun de taille moyenne avec un placard à porte plane, WC à poser, un carrelage gris, un mur gris, un sol en bois brun, un lavabo suspendu et du carrelage en ardoise.
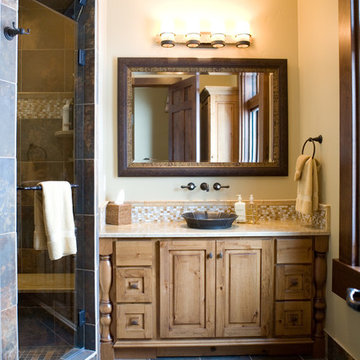
Built ins, Natural Light, Glass Door
Réalisation d'une grande douche en alcôve chalet en bois brun avec une vasque, un mur beige, un plan de toilette en quartz modifié, un carrelage multicolore, un sol en ardoise, du carrelage en ardoise et un placard avec porte à panneau surélevé.
Réalisation d'une grande douche en alcôve chalet en bois brun avec une vasque, un mur beige, un plan de toilette en quartz modifié, un carrelage multicolore, un sol en ardoise, du carrelage en ardoise et un placard avec porte à panneau surélevé.
Idées déco de salles de bains et WC avec du carrelage en ardoise
9

