Idées déco de salles de bains et WC avec du carrelage en ardoise
Trier par :
Budget
Trier par:Populaires du jour
141 - 160 sur 1 643 photos
1 sur 2
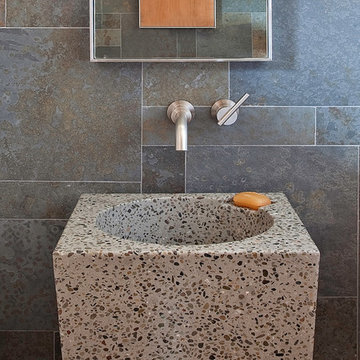
Copyrights: WA design
Cette image montre une salle de bain design de taille moyenne avec un lavabo de ferme, du carrelage en ardoise, un mur gris, sol en béton ciré et un sol gris.
Cette image montre une salle de bain design de taille moyenne avec un lavabo de ferme, du carrelage en ardoise, un mur gris, sol en béton ciré et un sol gris.

All Cedar Log Cabin the beautiful pines of AZ
Claw foot tub
Photos by Mark Boisclair
Aménagement d'une douche en alcôve principale montagne en bois foncé de taille moyenne avec une baignoire sur pieds, du carrelage en ardoise, un sol en ardoise, une vasque, un plan de toilette en calcaire, un mur marron, un sol gris et un placard avec porte à panneau encastré.
Aménagement d'une douche en alcôve principale montagne en bois foncé de taille moyenne avec une baignoire sur pieds, du carrelage en ardoise, un sol en ardoise, une vasque, un plan de toilette en calcaire, un mur marron, un sol gris et un placard avec porte à panneau encastré.
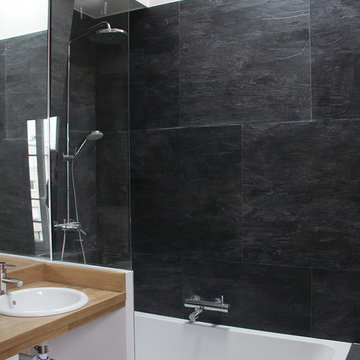
Inspiration pour une petite salle de bain principale minimaliste avec un lavabo posé, un plan de toilette en bois, une baignoire en alcôve, un combiné douche/baignoire, un carrelage noir, du carrelage en ardoise et un plan de toilette marron.

Tom Harper
Cette image montre un WC et toilettes traditionnel en bois foncé avec une vasque, un placard à porte plane, un carrelage multicolore, du carrelage en ardoise et un plan de toilette gris.
Cette image montre un WC et toilettes traditionnel en bois foncé avec une vasque, un placard à porte plane, un carrelage multicolore, du carrelage en ardoise et un plan de toilette gris.
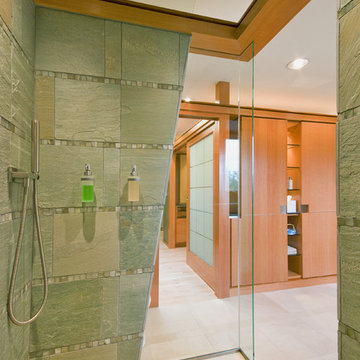
This is a remodel of a Master Bedroom suite in a 1970 split-level Ranch. This view is in the 'Master'
bath shower looking out. All photo's by CWR
Exemple d'une salle de bain tendance avec une douche ouverte, aucune cabine et du carrelage en ardoise.
Exemple d'une salle de bain tendance avec une douche ouverte, aucune cabine et du carrelage en ardoise.

Designed by Marie Lail Blackburn, CMKBD
Idées déco pour une grande salle de bain principale contemporaine en bois foncé avec un plan de toilette en granite, un placard avec porte à panneau surélevé, une baignoire posée, une douche d'angle, un carrelage beige, un carrelage marron, un carrelage gris, un carrelage multicolore, un mur beige, un lavabo encastré et du carrelage en ardoise.
Idées déco pour une grande salle de bain principale contemporaine en bois foncé avec un plan de toilette en granite, un placard avec porte à panneau surélevé, une baignoire posée, une douche d'angle, un carrelage beige, un carrelage marron, un carrelage gris, un carrelage multicolore, un mur beige, un lavabo encastré et du carrelage en ardoise.
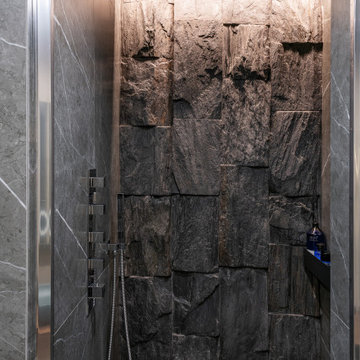
Cette image montre une salle de bain design avec un placard à porte plane, des portes de placard marrons, WC suspendus, un carrelage gris, du carrelage en ardoise, un mur marron, un sol en carrelage de porcelaine, une vasque, un plan de toilette en bois, un sol gris, une cabine de douche à porte battante, un plan de toilette marron, meuble simple vasque et meuble-lavabo suspendu.

James Florio & Kyle Duetmeyer
Cette image montre une salle de bain principale minimaliste de taille moyenne avec un placard à porte plane, des portes de placard noires, une douche double, WC à poser, un carrelage noir, du carrelage en ardoise, un mur gris, un sol en carrelage de porcelaine, un lavabo encastré, un plan de toilette en surface solide, un sol noir et une cabine de douche à porte battante.
Cette image montre une salle de bain principale minimaliste de taille moyenne avec un placard à porte plane, des portes de placard noires, une douche double, WC à poser, un carrelage noir, du carrelage en ardoise, un mur gris, un sol en carrelage de porcelaine, un lavabo encastré, un plan de toilette en surface solide, un sol noir et une cabine de douche à porte battante.
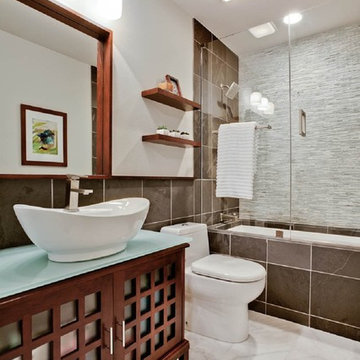
Exemple d'une salle de bain moderne avec une baignoire encastrée, une vasque et du carrelage en ardoise.
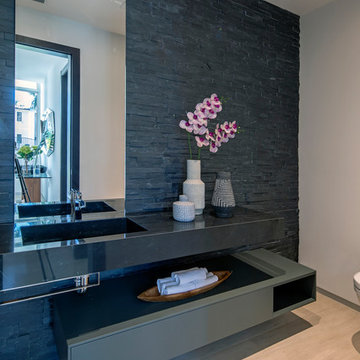
SDH Studio - Architecture and Design
Location: Bal Harbour, Florida, USA
Set in a magnificent corner lot in Bal Harbour Village the site is filled with natural light. This contemporary home is conceived as an open floor plan that integrates indoor with outdoor maximizing family living and entertaining.
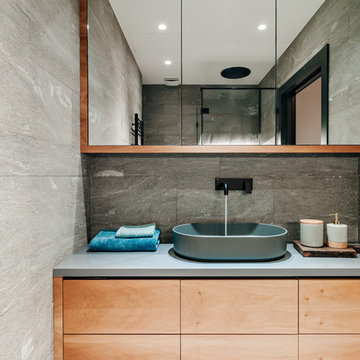
Евгений Евграфов @evgenyevgrafov
Exemple d'une salle de bain tendance avec un carrelage gris, du carrelage en ardoise, un sol en ardoise et un sol gris.
Exemple d'une salle de bain tendance avec un carrelage gris, du carrelage en ardoise, un sol en ardoise et un sol gris.
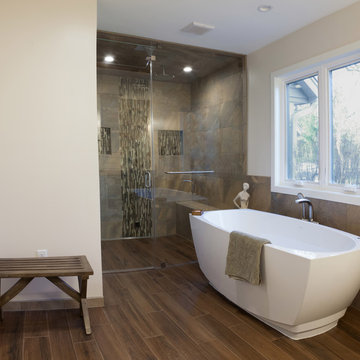
Aménagement d'une grande salle de bain principale classique avec une douche à l'italienne, un sol en carrelage de porcelaine, un plan de toilette en quartz modifié, une baignoire indépendante, une cabine de douche à porte battante, un placard avec porte à panneau encastré, des portes de placard blanches, un carrelage beige, un carrelage marron, du carrelage en ardoise, WC séparés, un mur beige, un lavabo encastré et un sol marron.
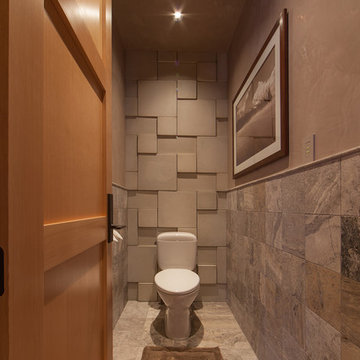
This water closet features a stunning textured tile wall and stone tiles halfway up the others, and a three paneled wood door. Also, has a tiled floor and painted upper walls.
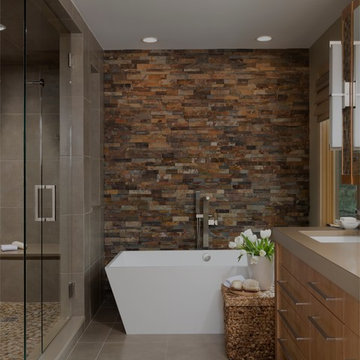
© photo by bethsingerphotographer.com
Réalisation d'une salle de bain design en bois brun avec un lavabo encastré, un placard à porte plane, une baignoire indépendante, du carrelage en ardoise et un plan de toilette marron.
Réalisation d'une salle de bain design en bois brun avec un lavabo encastré, un placard à porte plane, une baignoire indépendante, du carrelage en ardoise et un plan de toilette marron.
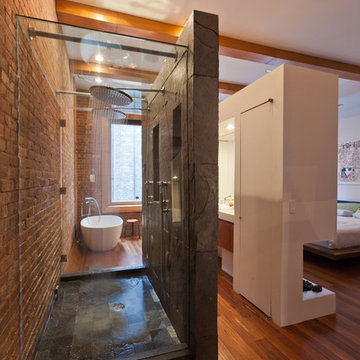
Exemple d'une salle de bain tendance avec une baignoire indépendante et du carrelage en ardoise.

Finding a home is not easy in a seller’s market, but when my clients discovered one—even though it needed a bit of work—in a beautiful area of the Santa Cruz Mountains, they decided to jump in. Surrounded by old-growth redwood trees and a sense of old-time history, the house’s location informed the design brief for their desired remodel work. Yet I needed to balance this with my client’s preference for clean-lined, modern style.
Suffering from a previous remodel, the galley-like bathroom in the master suite was long and dank. My clients were willing to completely redesign the layout of the suite, so the bathroom became the walk-in closet. We borrowed space from the bedroom to create a new, larger master bathroom which now includes a separate tub and shower.
The look of the room nods to nature with organic elements like a pebbled shower floor and vertical accent tiles of honed green slate. A custom vanity of blue weathered wood and a ceiling that recalls the look of pressed tin evoke a time long ago when people settled this mountain region. At the same time, the hardware in the room looks to the future with sleek, modular shapes in a chic matte black finish. Harmonious, serene, with personality: just what my clients wanted.
Photo: Bernardo Grijalva
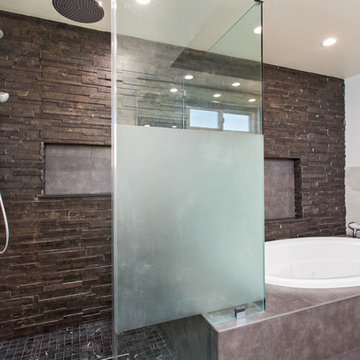
The Master bath everyone want. The space we had to work with was perfect in size to accommodate all the modern needs of today’s client.
A custom made double vanity with a double center drawers unit which rise higher than the sink counter height gives a great work space for the busy couple.
A custom mirror cut to size incorporates an opening for the window and sconce lights.
The counter top and pony wall top is made from Quartz slab that is also present in the shower and tub wall niche as the bottom shelve.
The Shower and tub wall boast a magnificent 3d polished slate tile, giving a Zen feeling as if you are in a grand spa.
Each shampoo niche has a bottom shelve made out of quarts to allow more storage space.
The Master shower has all the needed fixtures from the rain shower head, regular shower head and the hand held unit.
The glass enclosure has a privacy strip done by sand blasting a portion of the glass walls.
And don't forget the grand Jacuzzi tub having 6 regular jets, 4 back jets and 2 neck jets so you can really unwind after a hard day of work.
To complete the ensemble all the walls around a tiled with 24 by 6 gray rugged cement look tiles placed in a staggered layout.
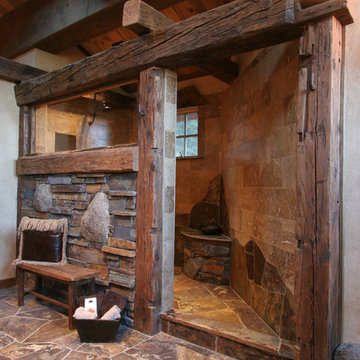
Cette image montre une salle de bain chalet avec une douche ouverte, un carrelage marron, un mur beige, aucune cabine, du carrelage en ardoise, une fenêtre et un mur en pierre.
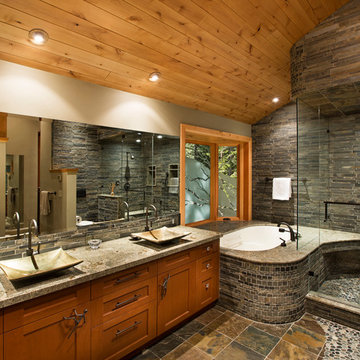
Tom Zikas Photography - www.tomzikas.com
Inspiration pour une salle de bain traditionnelle avec une vasque et du carrelage en ardoise.
Inspiration pour une salle de bain traditionnelle avec une vasque et du carrelage en ardoise.
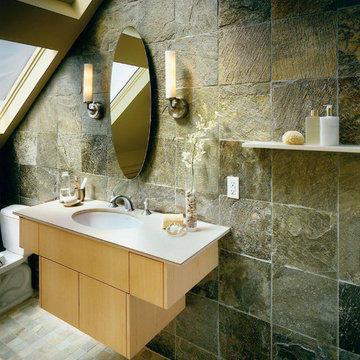
Personal spa bathroom featuring heated floors, numerous skylights, & floor to ceiling slate tile creates a peaceful refuge. Wall hung cabinets & adjoining open (no walls) shower creates a sense of light and spaciousness.
Idées déco de salles de bains et WC avec du carrelage en ardoise
8

