Idées déco de salles de bains et WC avec du carrelage en ardoise
Trier par :
Budget
Trier par:Populaires du jour
61 - 80 sur 1 643 photos
1 sur 2

The primary shower is open to an enclosed shower garden. The garden has a large opening to the sky above for incredible natural light as well as open to the south lawn beyond. With a flick of a switch, the south door in the shower garden to the exterior can obscure the landscape beyond for modesty and privacy when using the shower.

Архитекторы Краузе Александр и Краузе Анна
фото Кирилл Овчинников
Idées déco pour un petit WC et toilettes industriel avec du carrelage en ardoise, un sol en ardoise, un lavabo de ferme, un carrelage marron, un carrelage gris et un sol gris.
Idées déco pour un petit WC et toilettes industriel avec du carrelage en ardoise, un sol en ardoise, un lavabo de ferme, un carrelage marron, un carrelage gris et un sol gris.
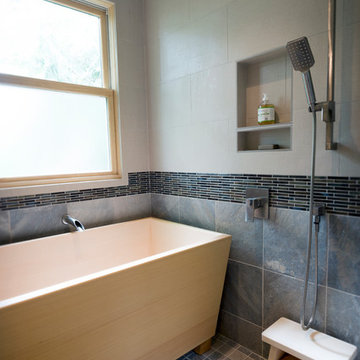
Cette image montre une salle de bain principale asiatique en bois clair de taille moyenne avec un placard à porte plane, une baignoire indépendante, une douche d'angle, WC séparés, un carrelage gris, du carrelage en ardoise, un mur blanc, un sol en carrelage de porcelaine, un lavabo encastré, un plan de toilette en quartz modifié, un sol gris, une cabine de douche à porte battante et un plan de toilette blanc.
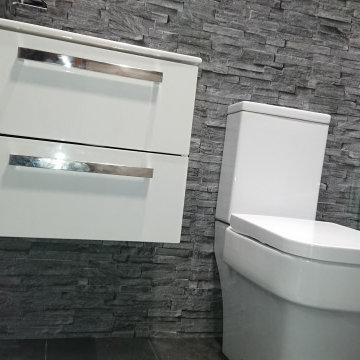
Ultra modern bathroom refurbishment with 3d effect cladding and vinyl tile flooring
Idées déco pour une petite salle de bain principale moderne avec un placard en trompe-l'oeil, des portes de placard blanches, une douche à l'italienne, WC séparés, un carrelage gris, du carrelage en ardoise, un mur gris, un sol en vinyl, un lavabo suspendu, un sol gris et une cabine de douche à porte coulissante.
Idées déco pour une petite salle de bain principale moderne avec un placard en trompe-l'oeil, des portes de placard blanches, une douche à l'italienne, WC séparés, un carrelage gris, du carrelage en ardoise, un mur gris, un sol en vinyl, un lavabo suspendu, un sol gris et une cabine de douche à porte coulissante.
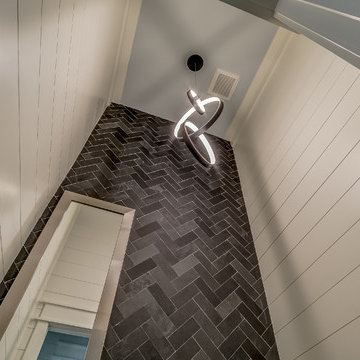
Aménagement d'une petite salle de bain bord de mer avec un carrelage gris, du carrelage en ardoise, un mur blanc, une vasque et un plan de toilette en verre.
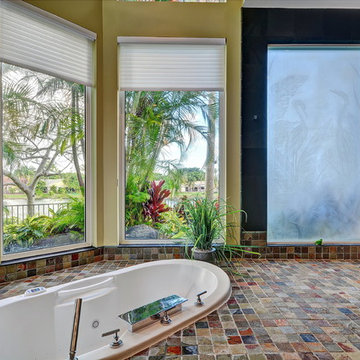
Réalisation d'une salle de bain principale ethnique avec une baignoire posée, une douche ouverte, un carrelage noir, un mur jaune, un sol en ardoise, aucune cabine et du carrelage en ardoise.
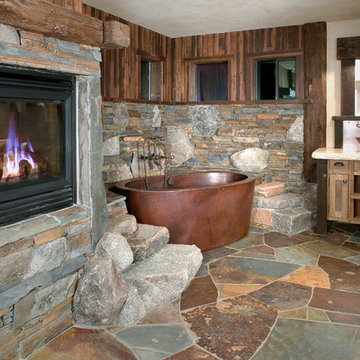
Aménagement d'une salle de bain montagne en bois brun avec une vasque, un placard avec porte à panneau encastré, une baignoire indépendante, un mur beige, du carrelage en ardoise et une fenêtre.
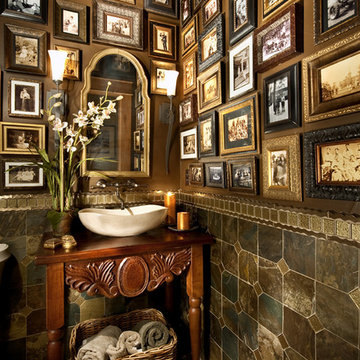
This powder room was added on in a space that was previously a walk-in closet in a guest bedroom. The floor is pebble laid on a 12x12 mesh backing. The walls are slate with bronze and glass accents.
I found the mirror at an antique mart for about twenty dollars. It was the perfect shape with the vessel sink.
The photos on the wall are all copies of originals that have been preserved in the family files, carefully, since the 1800's. I had them scanned and printed, so we didn't use the originals. The frames were all collected from Hobby Lobby! You'd never know it! This powder bath gets people talking!
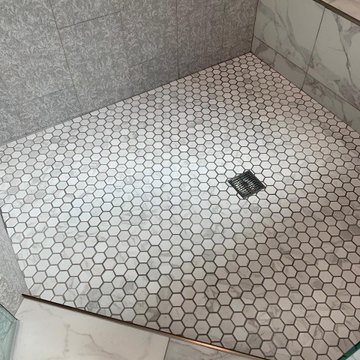
Complete remodeling of existing master bathroom, including free standing tub, shower with frameless glass door and double sink vanity.
Réalisation d'une grande salle de bain principale tradition avec un placard avec porte à panneau encastré, des portes de placard grises, une baignoire indépendante, une douche d'angle, WC à poser, un carrelage gris, du carrelage en ardoise, un mur vert, un sol en marbre, un lavabo encastré, un plan de toilette en marbre, un sol gris, une cabine de douche à porte battante, un plan de toilette jaune, une niche, un banc de douche, meuble double vasque et meuble-lavabo encastré.
Réalisation d'une grande salle de bain principale tradition avec un placard avec porte à panneau encastré, des portes de placard grises, une baignoire indépendante, une douche d'angle, WC à poser, un carrelage gris, du carrelage en ardoise, un mur vert, un sol en marbre, un lavabo encastré, un plan de toilette en marbre, un sol gris, une cabine de douche à porte battante, un plan de toilette jaune, une niche, un banc de douche, meuble double vasque et meuble-lavabo encastré.
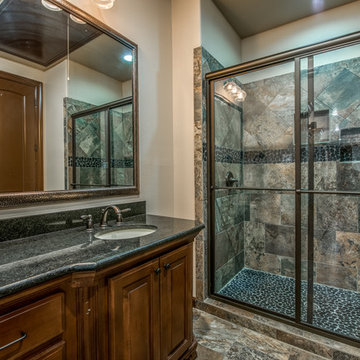
Walter Galvaniz
Cette photo montre une salle de bain méditerranéenne en bois foncé de taille moyenne avec un placard avec porte à panneau surélevé, du carrelage en ardoise, un mur beige, un sol en ardoise, un lavabo encastré, un plan de toilette en granite, un sol marron et une cabine de douche à porte coulissante.
Cette photo montre une salle de bain méditerranéenne en bois foncé de taille moyenne avec un placard avec porte à panneau surélevé, du carrelage en ardoise, un mur beige, un sol en ardoise, un lavabo encastré, un plan de toilette en granite, un sol marron et une cabine de douche à porte coulissante.
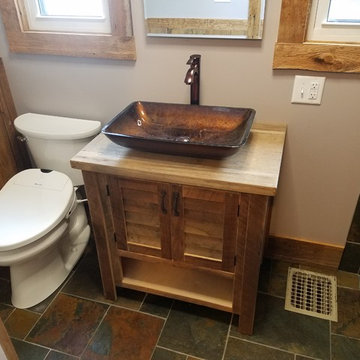
Réalisation d'une petite salle d'eau chalet en bois clair avec un placard à porte persienne, une douche à l'italienne, un bidet, un carrelage multicolore, du carrelage en ardoise, un mur beige, un sol en ardoise, une vasque, un sol multicolore, aucune cabine et un plan de toilette en bois.
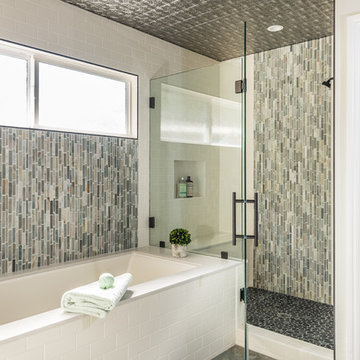
Finding a home is not easy in a seller’s market, but when my clients discovered one—even though it needed a bit of work—in a beautiful area of the Santa Cruz Mountains, they decided to jump in. Surrounded by old-growth redwood trees and a sense of old-time history, the house’s location informed the design brief for their desired remodel work. Yet I needed to balance this with my client’s preference for clean-lined, modern style.
Suffering from a previous remodel, the galley-like bathroom in the master suite was long and dank. My clients were willing to completely redesign the layout of the suite, so the bathroom became the walk-in closet. We borrowed space from the bedroom to create a new, larger master bathroom which now includes a separate tub and shower.
The look of the room nods to nature with organic elements like a pebbled shower floor and vertical accent tiles of honed green slate. A custom vanity of blue weathered wood and a ceiling that recalls the look of pressed tin evoke a time long ago when people settled this mountain region. At the same time, the hardware in the room looks to the future with sleek, modular shapes in a chic matte black finish. Harmonious, serene, with personality: just what my clients wanted.
Photo: Bernardo Grijalva
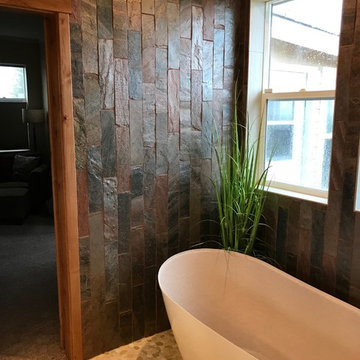
Réalisation d'une grande salle de bain principale chalet avec une baignoire indépendante, une douche d'angle, un carrelage multicolore, du carrelage en ardoise, un mur beige, parquet clair, un sol beige et aucune cabine.
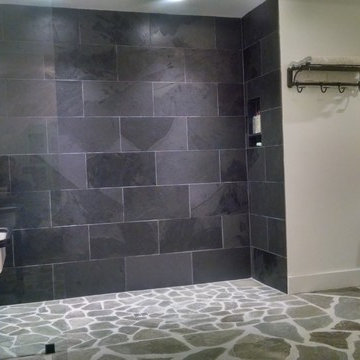
open curbless shower, black slate wall.
Aménagement d'une grande douche en alcôve principale classique avec WC à poser, un carrelage noir, un carrelage gris, du carrelage en ardoise, un mur blanc, un sol en ardoise, un lavabo suspendu, un sol gris et aucune cabine.
Aménagement d'une grande douche en alcôve principale classique avec WC à poser, un carrelage noir, un carrelage gris, du carrelage en ardoise, un mur blanc, un sol en ardoise, un lavabo suspendu, un sol gris et aucune cabine.
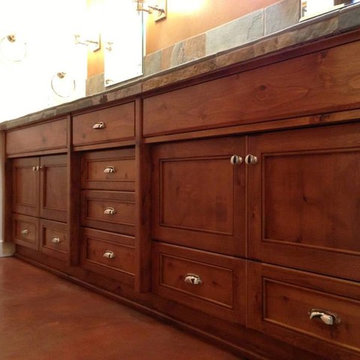
Exemple d'une petite salle de bain principale chic en bois brun avec WC séparés, un lavabo encastré, un placard en trompe-l'oeil, sol en béton ciré, un mur blanc, un carrelage gris, du carrelage en ardoise, un plan de toilette en carrelage et un sol marron.
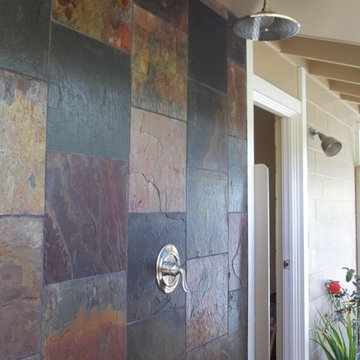
Idée de décoration pour une salle de bain tradition avec une douche ouverte, un carrelage beige, un carrelage bleu, un carrelage marron, du carrelage en ardoise et aucune cabine.
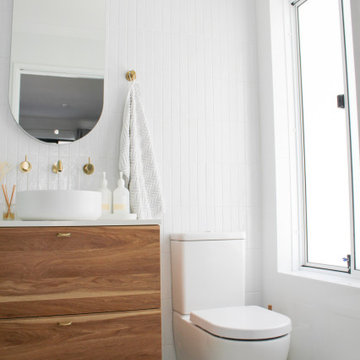
Walk In Shower, Adore Magazine Bathroom, Ensuute Bathroom, On the Ball Bathrooms, OTB Bathrooms, Bathroom Renovation Scarborough, LED Mirror, Brushed Brass tapware, Brushed Brass Bathroom Tapware, Small Bathroom Ideas, Wall Hung Vanity, Top Mounted Basin, Tile Cloud, Small Bathroom Renovations Perth.
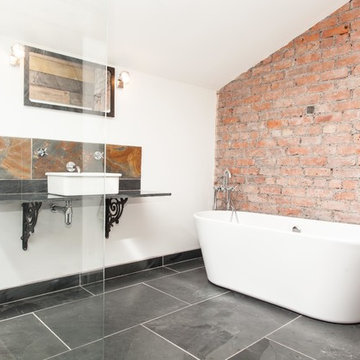
Réalisation d'une salle de bain urbaine de taille moyenne avec une baignoire indépendante, WC à poser, un carrelage noir, un mur blanc, un sol en ardoise, une vasque, aucune cabine et du carrelage en ardoise.
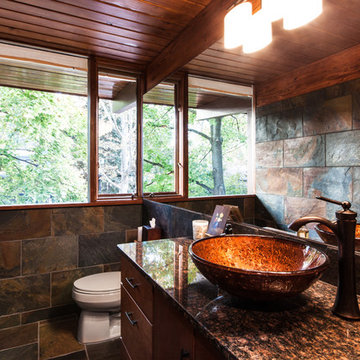
JM
Cette photo montre une salle de bain montagne en bois brun de taille moyenne avec un placard à porte plane, WC à poser, du carrelage en ardoise, un sol en ardoise, une vasque, un plan de toilette en granite, un carrelage multicolore, un mur multicolore et un sol multicolore.
Cette photo montre une salle de bain montagne en bois brun de taille moyenne avec un placard à porte plane, WC à poser, du carrelage en ardoise, un sol en ardoise, une vasque, un plan de toilette en granite, un carrelage multicolore, un mur multicolore et un sol multicolore.

Idée de décoration pour une salle d'eau chalet en bois foncé de taille moyenne avec un placard sans porte, une baignoire en alcôve, un combiné douche/baignoire, WC à poser, un carrelage marron, un carrelage gris, du carrelage en ardoise, un mur beige, un sol en ardoise, un lavabo intégré, un plan de toilette en onyx, un sol marron et une cabine de douche avec un rideau.
Idées déco de salles de bains et WC avec du carrelage en ardoise
4

