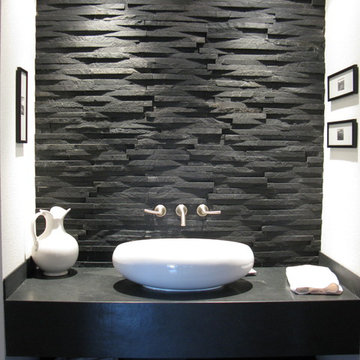Idées déco de salles de bains et WC avec du carrelage en ardoise
Trier par :
Budget
Trier par:Populaires du jour
21 - 40 sur 1 643 photos
1 sur 2
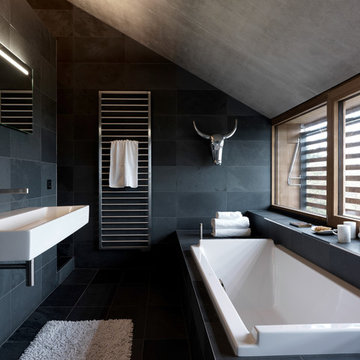
By Leicht www.leichtusa.com
Handless kitchen, high Gloss lacquered
Program:01 LARGO-FG | FG 120 frosty white
Program: 2 AVANCE-FG | FG 120 frosty white
Handle 779.000 kick-fitting
Worktop Corian, colour: glacier white
Sink Corian, model: Fonatana
Taps Dornbacht, model: Lot
Electric appliances Siemens | Novy
www.massiv-passiv.lu

Cette photo montre une grande salle de bain moderne pour enfant avec une baignoire indépendante, un espace douche bain, WC suspendus, un carrelage gris, du carrelage en ardoise, un mur blanc, un sol en ardoise, une grande vasque, un plan de toilette en quartz modifié, un sol gris, aucune cabine et un plan de toilette blanc.

Modern integrated bathroom sink countertops, open shower, frameless shower, Corner Vanities, removed the existing tub, converting it into a sleek white subway tiled shower with sliding glass door and chrome accents
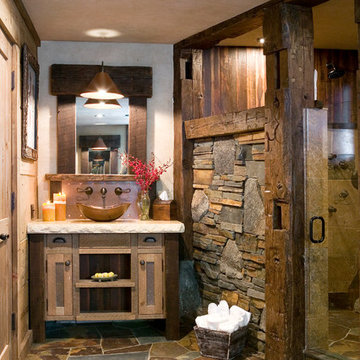
Cette image montre une salle de bain chalet en bois vieilli avec une vasque, un placard à porte shaker, un mur beige, un carrelage marron, du carrelage en ardoise et un mur en pierre.

Doug Burke Photography
Idée de décoration pour une grande douche en alcôve craftsman en bois foncé avec un mur marron, un placard à porte plane, un carrelage gris, un carrelage multicolore, du carrelage en ardoise, un sol en ardoise, un lavabo encastré, un plan de toilette en granite et hammam.
Idée de décoration pour une grande douche en alcôve craftsman en bois foncé avec un mur marron, un placard à porte plane, un carrelage gris, un carrelage multicolore, du carrelage en ardoise, un sol en ardoise, un lavabo encastré, un plan de toilette en granite et hammam.

This project was a complete gut remodel of the owner's childhood home. They demolished it and rebuilt it as a brand-new two-story home to house both her retired parents in an attached ADU in-law unit, as well as her own family of six. Though there is a fire door separating the ADU from the main house, it is often left open to create a truly multi-generational home. For the design of the home, the owner's one request was to create something timeless, and we aimed to honor that.
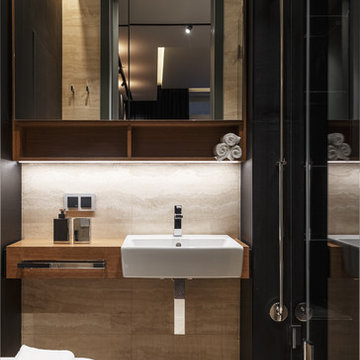
Архитектурная студия: Artechnology
Архитектор: Георгий Ахвледиани
Архитектор: Тимур Шарипов
Дизайнер: Ольга Истомина
Светодизайнер: Сергей Назаров
Фото: Сергей Красюк
Этот проект был опубликован в журнале AD Russia

Foto di Gabriele Rivoli
Cette photo montre un petit WC suspendu tendance en bois brun avec un placard à porte plane, un carrelage noir, du carrelage en ardoise, un sol en carrelage de porcelaine, une vasque, un plan de toilette en bois, un mur noir et un sol gris.
Cette photo montre un petit WC suspendu tendance en bois brun avec un placard à porte plane, un carrelage noir, du carrelage en ardoise, un sol en carrelage de porcelaine, une vasque, un plan de toilette en bois, un mur noir et un sol gris.
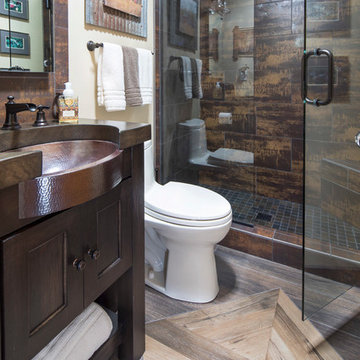
Troy Theis Photography
Idée de décoration pour une petite douche en alcôve design en bois foncé pour enfant avec un placard avec porte à panneau encastré, WC à poser, un carrelage marron, du carrelage en ardoise, un mur beige, un sol en carrelage de porcelaine, un lavabo encastré, un plan de toilette en cuivre, un sol multicolore et une cabine de douche à porte battante.
Idée de décoration pour une petite douche en alcôve design en bois foncé pour enfant avec un placard avec porte à panneau encastré, WC à poser, un carrelage marron, du carrelage en ardoise, un mur beige, un sol en carrelage de porcelaine, un lavabo encastré, un plan de toilette en cuivre, un sol multicolore et une cabine de douche à porte battante.

Idée de décoration pour une douche en alcôve design en bois foncé avec un placard à porte plane, un bidet, un mur gris, parquet clair, un lavabo intégré, du carrelage en ardoise et un mur en pierre.
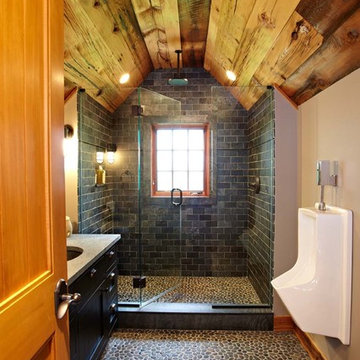
Ultimate man cave and sports car showcase. Photos by Paul Johnson
Idées déco pour une salle de bain classique avec un urinoir, un sol en galet, du carrelage en ardoise et une fenêtre.
Idées déco pour une salle de bain classique avec un urinoir, un sol en galet, du carrelage en ardoise et une fenêtre.
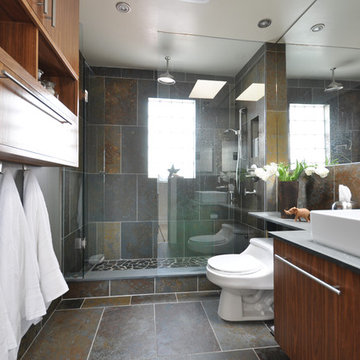
Idées déco pour une salle de bain contemporaine avec une douche ouverte, une vasque, aucune cabine et du carrelage en ardoise.

The Master bath everyone want. The space we had to work with was perfect in size to accommodate all the modern needs of today’s client.
A custom made double vanity with a double center drawers unit which rise higher than the sink counter height gives a great work space for the busy couple.
A custom mirror cut to size incorporates an opening for the window and sconce lights.
The counter top and pony wall top is made from Quartz slab that is also present in the shower and tub wall niche as the bottom shelve.
The Shower and tub wall boast a magnificent 3d polished slate tile, giving a Zen feeling as if you are in a grand spa.
Each shampoo niche has a bottom shelve made out of quarts to allow more storage space.
The Master shower has all the needed fixtures from the rain shower head, regular shower head and the hand held unit.
The glass enclosure has a privacy strip done by sand blasting a portion of the glass walls.
And don't forget the grand Jacuzzi tub having 6 regular jets, 4 back jets and 2 neck jets so you can really unwind after a hard day of work.
To complete the ensemble all the walls around a tiled with 24 by 6 gray rugged cement look tiles placed in a staggered layout.

Modern powder room with custom stone wall, LED mirror and rectangular floating sink.
Inspiration pour un WC et toilettes minimaliste en bois brun de taille moyenne avec un placard à porte plane, WC à poser, un carrelage gris, un mur gris, un sol en bois brun, un lavabo suspendu et du carrelage en ardoise.
Inspiration pour un WC et toilettes minimaliste en bois brun de taille moyenne avec un placard à porte plane, WC à poser, un carrelage gris, un mur gris, un sol en bois brun, un lavabo suspendu et du carrelage en ardoise.
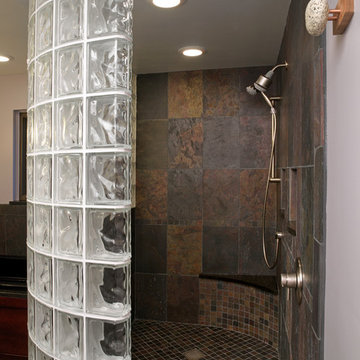
This glass block curved wall was used to create a walk in design with a high level of privacy. .
Exemple d'une salle de bain chic avec du carrelage en ardoise.
Exemple d'une salle de bain chic avec du carrelage en ardoise.

Perfection. Enough Said
Idées déco pour un WC et toilettes contemporain de taille moyenne avec un placard à porte plane, des portes de placard beiges, WC à poser, un carrelage beige, du carrelage en ardoise, un mur beige, parquet clair, une vasque, un plan de toilette en marbre, un sol beige, un plan de toilette blanc, meuble-lavabo suspendu et du papier peint.
Idées déco pour un WC et toilettes contemporain de taille moyenne avec un placard à porte plane, des portes de placard beiges, WC à poser, un carrelage beige, du carrelage en ardoise, un mur beige, parquet clair, une vasque, un plan de toilette en marbre, un sol beige, un plan de toilette blanc, meuble-lavabo suspendu et du papier peint.

Réalisation d'une petite salle d'eau chalet en bois clair avec un placard à porte persienne, une douche à l'italienne, un bidet, un carrelage multicolore, du carrelage en ardoise, un mur beige, un sol en ardoise, une vasque, un plan de toilette en bois, un sol multicolore et aucune cabine.
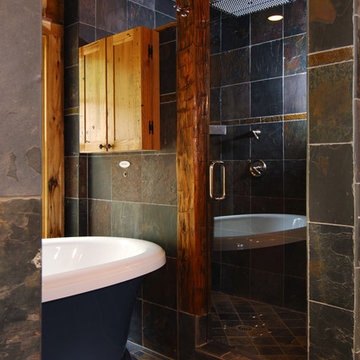
Idée de décoration pour une petite douche en alcôve chalet avec une baignoire indépendante, un carrelage multicolore et du carrelage en ardoise.

©Finished Basement Company
Shower bench with custom tile detail
Exemple d'une salle de bain chic en bois clair de taille moyenne avec un placard à porte plane, une douche d'angle, WC séparés, un carrelage noir, du carrelage en ardoise, un mur gris, tomettes au sol, un lavabo encastré, un plan de toilette en carrelage, un sol marron, une cabine de douche à porte battante et un plan de toilette gris.
Exemple d'une salle de bain chic en bois clair de taille moyenne avec un placard à porte plane, une douche d'angle, WC séparés, un carrelage noir, du carrelage en ardoise, un mur gris, tomettes au sol, un lavabo encastré, un plan de toilette en carrelage, un sol marron, une cabine de douche à porte battante et un plan de toilette gris.
Idées déco de salles de bains et WC avec du carrelage en ardoise
2


