Idées déco de salles de bains et WC avec un lavabo posé
Trier par :
Budget
Trier par:Populaires du jour
161 - 180 sur 70 965 photos
1 sur 2
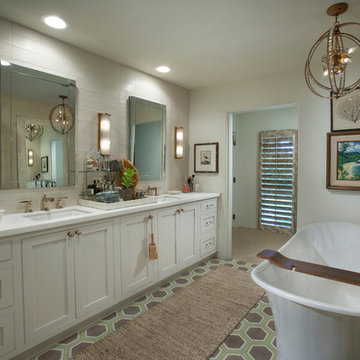
Cette photo montre une salle de bain principale éclectique avec des portes de placard blanches, une baignoire indépendante, une douche d'angle, WC à poser, un carrelage blanc, un carrelage métro, un mur blanc, un sol en carrelage de céramique, un lavabo posé, un plan de toilette en granite, un sol marron et une cabine de douche à porte battante.

This farmhouse bathroom is perfect for the whole family. The shower/tub combo has its own built-in 3 shelf cubby. An antique buffet was converted to a vanity with a drop in sink. It also has a ton of storage for the whole family.

Aménagement d'une petite salle d'eau moderne avec un placard à porte plane, des portes de placard marrons, une baignoire posée, un combiné douche/baignoire, WC à poser, un carrelage vert, un carrelage en pâte de verre, un mur gris, un sol en carrelage de céramique, un lavabo posé, un plan de toilette en quartz, un sol noir et aucune cabine.
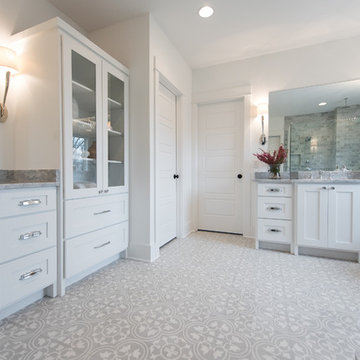
Sarah Shields Photography
Aménagement d'une grande salle de bain principale craftsman avec un placard à porte shaker, des portes de placard blanches, une baignoire indépendante, une douche d'angle, WC à poser, un carrelage gris, des carreaux de béton, un mur blanc, carreaux de ciment au sol, un lavabo posé et un plan de toilette en marbre.
Aménagement d'une grande salle de bain principale craftsman avec un placard à porte shaker, des portes de placard blanches, une baignoire indépendante, une douche d'angle, WC à poser, un carrelage gris, des carreaux de béton, un mur blanc, carreaux de ciment au sol, un lavabo posé et un plan de toilette en marbre.
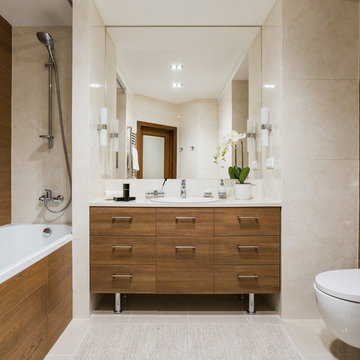
автор проекта--Илюхина Елена
фотограф--Шангина Ольга
Réalisation d'une salle de bain principale et blanche et bois design en bois brun de taille moyenne avec un placard à porte plane, une baignoire en alcôve, un combiné douche/baignoire, WC suspendus, un lavabo posé, un mur beige, un sol en carrelage de porcelaine, un carrelage beige, des carreaux de céramique, un plan de toilette en surface solide et aucune cabine.
Réalisation d'une salle de bain principale et blanche et bois design en bois brun de taille moyenne avec un placard à porte plane, une baignoire en alcôve, un combiné douche/baignoire, WC suspendus, un lavabo posé, un mur beige, un sol en carrelage de porcelaine, un carrelage beige, des carreaux de céramique, un plan de toilette en surface solide et aucune cabine.
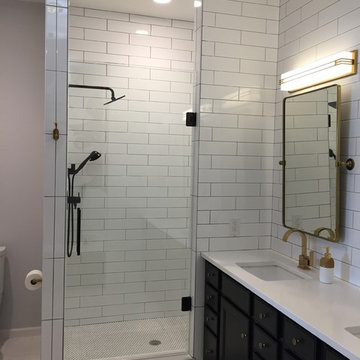
AFTER PHOTO: White Penny tiles on shower floor. 4x16 white subway tile goes up to ceiling. Oil rubbed bronze fixtures. 80" frameless shower door with oil rubbed bronze hinges. There are two large and one small niches directly behind the short tile wall for toiletries. Art deco vanity lights are LED. Can lights retrofitted for LED. All lighting is on independent dimmers.
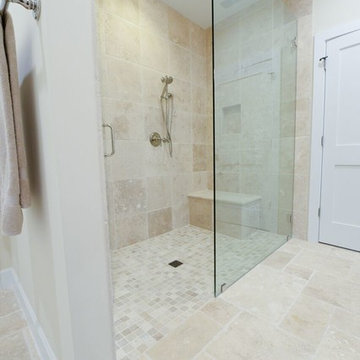
Jennifer Grissom
Réalisation d'une petite salle de bain principale marine avec un placard à porte plane, des portes de placard blanches, une douche ouverte, un carrelage beige, des carreaux en terre cuite, un mur beige, un sol en carrelage de céramique, un lavabo posé et un plan de toilette en granite.
Réalisation d'une petite salle de bain principale marine avec un placard à porte plane, des portes de placard blanches, une douche ouverte, un carrelage beige, des carreaux en terre cuite, un mur beige, un sol en carrelage de céramique, un lavabo posé et un plan de toilette en granite.

Réalisation d'une salle de bain chalet en bois foncé de taille moyenne avec un placard à porte shaker, WC séparés, un carrelage multicolore, des carreaux en allumettes, un mur vert, un sol en ardoise, un lavabo posé et un plan de toilette en quartz modifié.
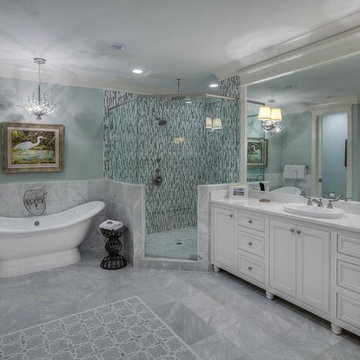
Idée de décoration pour une salle de bain marine avec des portes de placard blanches, une baignoire indépendante, une douche d'angle, un carrelage gris, un mur bleu, un lavabo posé, une cabine de douche à porte battante et un placard à porte affleurante.
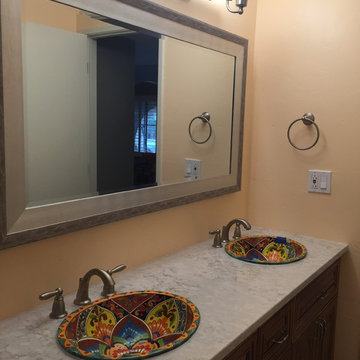
Cette image montre une salle de bain traditionnelle en bois clair de taille moyenne avec un placard à porte shaker, WC séparés, un carrelage beige, des carreaux de porcelaine, un mur beige, un sol en carrelage de céramique, un lavabo posé et un plan de toilette en carrelage.
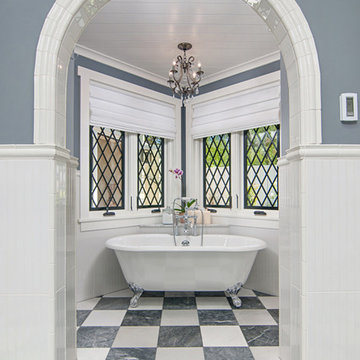
Inspiration pour une grande salle de bain principale traditionnelle avec un placard à porte affleurante, des portes de placard blanches, une baignoire indépendante, une douche d'angle, un carrelage blanc, des carreaux de porcelaine, un mur bleu, un sol en carrelage de porcelaine, un lavabo posé et un plan de toilette en marbre.
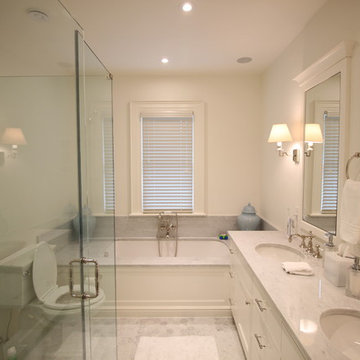
White master bathroom with white walls, trim, and wood recessed panel bathroom cabinets. Countertop is white and gray marble with two drop in sinks with chrome metal faucets. Bath tub is a drop in with a gray and white marble top accented by two decorative baby blue urns. Shower is a glass corner walk in shower with white and light gray subway tile.
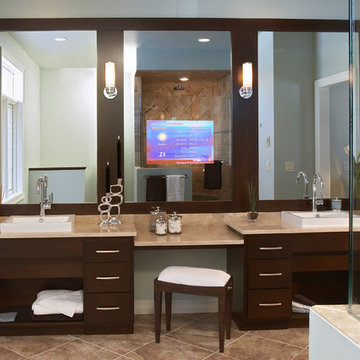
Seamlessly incorporate video into bathrooms, dressing rooms and spas without ever having to see the TV. This modern bathroom features a Séura Vanity TV Mirror.
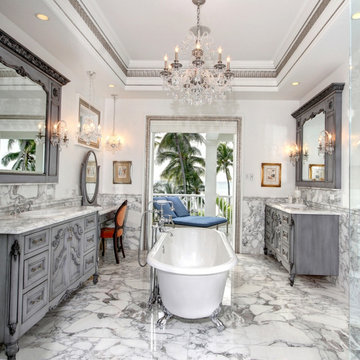
Exemple d'une grande salle de bain principale chic avec des portes de placard grises, une baignoire indépendante, WC séparés, un carrelage blanc, du carrelage en marbre, un mur blanc, un sol en marbre, un lavabo posé, un plan de toilette en marbre et un sol blanc.
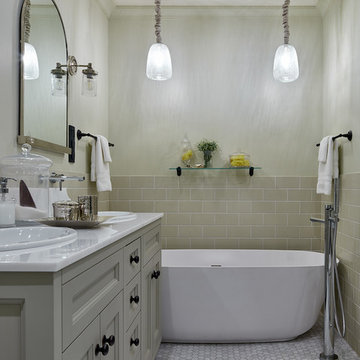
фото Сергей Ананьев
Aménagement d'une salle de bain principale contemporaine de taille moyenne avec un placard avec porte à panneau encastré, une baignoire indépendante, un lavabo posé, des portes de placard grises, un sol en marbre, un plan de toilette en marbre, un carrelage beige et un mur beige.
Aménagement d'une salle de bain principale contemporaine de taille moyenne avec un placard avec porte à panneau encastré, une baignoire indépendante, un lavabo posé, des portes de placard grises, un sol en marbre, un plan de toilette en marbre, un carrelage beige et un mur beige.
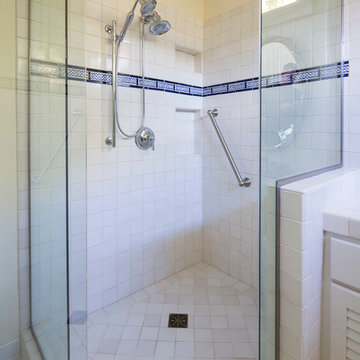
Troy Thies Photography
http://www.troythiesphoto.com/
Inspiration pour une douche en alcôve traditionnelle avec un placard à porte persienne, des portes de placard blanches, un carrelage blanc, des carreaux de céramique, un mur jaune, un sol en carrelage de céramique, un lavabo posé, un plan de toilette en carrelage, un sol beige et une cabine de douche à porte battante.
Inspiration pour une douche en alcôve traditionnelle avec un placard à porte persienne, des portes de placard blanches, un carrelage blanc, des carreaux de céramique, un mur jaune, un sol en carrelage de céramique, un lavabo posé, un plan de toilette en carrelage, un sol beige et une cabine de douche à porte battante.

Home and Living Examiner said:
Modern renovation by J Design Group is stunning
J Design Group, an expert in luxury design, completed a new project in Tamarac, Florida, which involved the total interior remodeling of this home. We were so intrigued by the photos and design ideas, we decided to talk to J Design Group CEO, Jennifer Corredor. The concept behind the redesign was inspired by the client’s relocation.
Andrea Campbell: How did you get a feel for the client's aesthetic?
Jennifer Corredor: After a one-on-one with the Client, I could get a real sense of her aesthetics for this home and the type of furnishings she gravitated towards.
The redesign included a total interior remodeling of the client's home. All of this was done with the client's personal style in mind. Certain walls were removed to maximize the openness of the area and bathrooms were also demolished and reconstructed for a new layout. This included removing the old tiles and replacing with white 40” x 40” glass tiles for the main open living area which optimized the space immediately. Bedroom floors were dressed with exotic African Teak to introduce warmth to the space.
We also removed and replaced the outdated kitchen with a modern look and streamlined, state-of-the-art kitchen appliances. To introduce some color for the backsplash and match the client's taste, we introduced a splash of plum-colored glass behind the stove and kept the remaining backsplash with frosted glass. We then removed all the doors throughout the home and replaced with custom-made doors which were a combination of cherry with insert of frosted glass and stainless steel handles.
All interior lights were replaced with LED bulbs and stainless steel trims, including unique pendant and wall sconces that were also added. All bathrooms were totally gutted and remodeled with unique wall finishes, including an entire marble slab utilized in the master bath shower stall.
Once renovation of the home was completed, we proceeded to install beautiful high-end modern furniture for interior and exterior, from lines such as B&B Italia to complete a masterful design. One-of-a-kind and limited edition accessories and vases complimented the look with original art, most of which was custom-made for the home.
To complete the home, state of the art A/V system was introduced. The idea is always to enhance and amplify spaces in a way that is unique to the client and exceeds his/her expectations.
To see complete J Design Group featured article, go to: http://www.examiner.com/article/modern-renovation-by-j-design-group-is-stunning
Living Room,
Dining room,
Master Bedroom,
Master Bathroom,
Powder Bathroom,
Miami Interior Designers,
Miami Interior Designer,
Interior Designers Miami,
Interior Designer Miami,
Modern Interior Designers,
Modern Interior Designer,
Modern interior decorators,
Modern interior decorator,
Miami,
Contemporary Interior Designers,
Contemporary Interior Designer,
Interior design decorators,
Interior design decorator,
Interior Decoration and Design,
Black Interior Designers,
Black Interior Designer,
Interior designer,
Interior designers,
Home interior designers,
Home interior designer,
Daniel Newcomb

Idée de décoration pour une salle de bain principale design en bois foncé de taille moyenne avec un placard à porte shaker, une baignoire posée, une douche d'angle, WC à poser, un carrelage gris, des carreaux de porcelaine, un mur gris, un sol en carrelage de porcelaine, un lavabo posé et un plan de toilette en carrelage.

JS Gibson
Aménagement d'un WC et toilettes campagne en bois foncé de taille moyenne avec un placard en trompe-l'oeil, un mur blanc, un plan de toilette en bois, un lavabo posé et un plan de toilette marron.
Aménagement d'un WC et toilettes campagne en bois foncé de taille moyenne avec un placard en trompe-l'oeil, un mur blanc, un plan de toilette en bois, un lavabo posé et un plan de toilette marron.
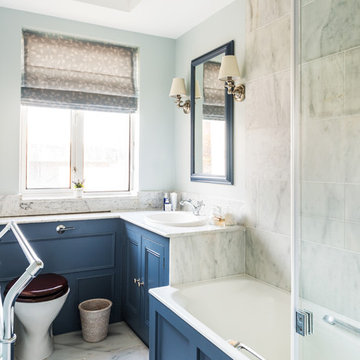
A navy built in vanity unit with a carrara marble top and Leroy Brooks tap. Love the nickel wall lights here and the mirror we painted in a matching colour to the vanity! Calacatta marble tiles on the walls and floor, and a Kravet fabric for the light blue roman blind.
Photographer: Nick George
Idées déco de salles de bains et WC avec un lavabo posé
9

