Idées déco de salles de bains et WC avec un plan de toilette en onyx
Trier par :
Budget
Trier par:Populaires du jour
21 - 40 sur 401 photos
1 sur 3

An exquisite example of French design and decoration, this powder bath features luxurious materials of white onyx countertops and floors, with accents of Rossa Verona marble imported from Italy that mimic the tones in the coral colored wall covering. A niche was created for the bombe chest with paneling where antique leaded mirror inserts make this small space feel expansive. An antique mirror, sconces, and crystal chandelier add glittering light to the space.
Interior Architecture & Design: AVID Associates
Contractor: Mark Smith Custom Homes
Photo Credit: Dan Piassick
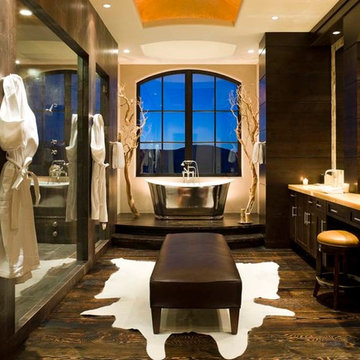
David O. Marlow
Idées déco pour une très grande salle de bain principale classique en bois foncé avec un lavabo encastré, un plan de toilette en onyx, une baignoire indépendante, une douche double, WC suspendus, parquet foncé et un placard avec porte à panneau encastré.
Idées déco pour une très grande salle de bain principale classique en bois foncé avec un lavabo encastré, un plan de toilette en onyx, une baignoire indépendante, une douche double, WC suspendus, parquet foncé et un placard avec porte à panneau encastré.
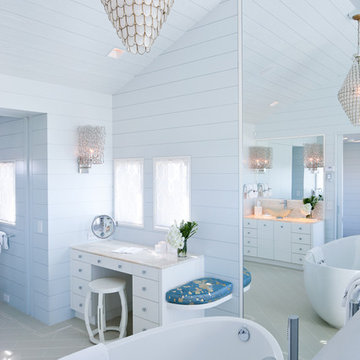
The compact master suite with a ladies make-up vanity.
Idée de décoration pour une petite salle de bain principale marine avec une baignoire indépendante, un placard à porte plane, des portes de placard blanches, un plan de toilette en onyx, un mur bleu et un sol en travertin.
Idée de décoration pour une petite salle de bain principale marine avec une baignoire indépendante, un placard à porte plane, des portes de placard blanches, un plan de toilette en onyx, un mur bleu et un sol en travertin.
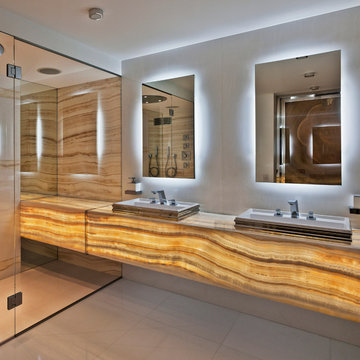
Contemporary Bathroom
Aménagement d'une grande salle de bain principale contemporaine avec un placard sans porte, des portes de placard jaunes, une douche ouverte, un carrelage blanc, des dalles de pierre, un mur blanc, un sol en marbre, un plan de toilette en onyx et un lavabo posé.
Aménagement d'une grande salle de bain principale contemporaine avec un placard sans porte, des portes de placard jaunes, une douche ouverte, un carrelage blanc, des dalles de pierre, un mur blanc, un sol en marbre, un plan de toilette en onyx et un lavabo posé.
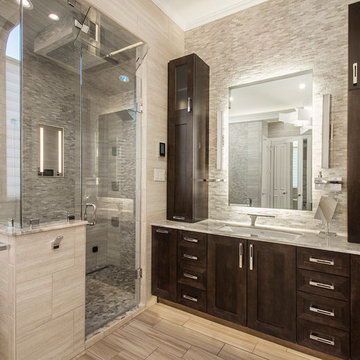
This luxurious master bathroom had the ultimate transformation! The elegant tiled walls, Big Bang Chandelier and led lighting brighten all of the details. It features a Bain Ultra Essencia Freestanding Thermo- masseur tub and Hansgrohe showerheads and Mr. Steam shower with body sprays. The onyx countertops and Hansgrohe Massaud faucets dress the cabinets in pure elegance while the heated tile floors warm the entire space. The mirrors are backlit with integrated tvs and framed by sconces. Design by Hatfield Builders & Remodelers | Photography by Versatile Imaging
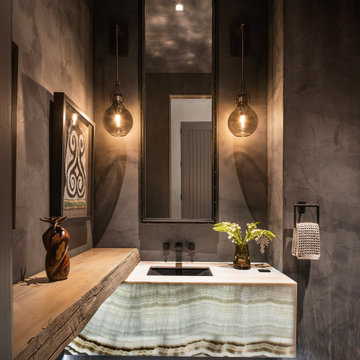
Cette image montre un petit WC et toilettes rustique avec des portes de placard blanches, un mur gris, un sol en carrelage de céramique, un lavabo encastré, un sol noir, meuble-lavabo suspendu et un plan de toilette en onyx.
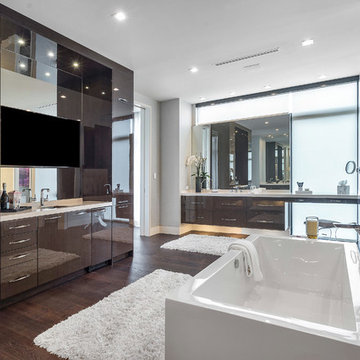
Fully integrated Signature Estate featuring Creston controls and Crestron panelized lighting, and Crestron motorized shades and draperies, whole-house audio and video, HVAC, voice and video communication atboth both the front door and gate. Modern, warm, and clean-line design, with total custom details and finishes. The front includes a serene and impressive atrium foyer with two-story floor to ceiling glass walls and multi-level fire/water fountains on either side of the grand bronze aluminum pivot entry door. Elegant extra-large 47'' imported white porcelain tile runs seamlessly to the rear exterior pool deck, and a dark stained oak wood is found on the stairway treads and second floor. The great room has an incredible Neolith onyx wall and see-through linear gas fireplace and is appointed perfectly for views of the zero edge pool and waterway. The center spine stainless steel staircase has a smoked glass railing and wood handrail. Master bath features freestanding tub and double steam shower.

Mark Lohman Photography
Réalisation d'une grande douche en alcôve principale marine avec un lavabo encastré, des portes de placard beiges, une baignoire indépendante, un carrelage bleu, un carrelage métro, un mur bleu, un placard à porte shaker, WC séparés, un sol en carrelage de porcelaine, un plan de toilette en onyx, un sol blanc, une cabine de douche à porte battante et un plan de toilette multicolore.
Réalisation d'une grande douche en alcôve principale marine avec un lavabo encastré, des portes de placard beiges, une baignoire indépendante, un carrelage bleu, un carrelage métro, un mur bleu, un placard à porte shaker, WC séparés, un sol en carrelage de porcelaine, un plan de toilette en onyx, un sol blanc, une cabine de douche à porte battante et un plan de toilette multicolore.
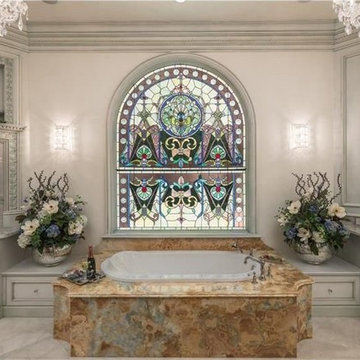
Luxurious master bath room with all custom designed painted wood cabinetry with antique reproduction wood carvings. French Grey paint. White Venetian plaster ceiling and walls. Crystal wall sconces. Towel warming drawers on each side of the tub. Blue onyx tub platform and inlaid floor and barrel vaulted shower. Gas fireplace at wall with space above for TV. Refrigerator below fireplace. 2 vanities. marble counters. Nickle finish fixtures. The top portion of the stain glass window is an antique. The bottom panel was custom made to match and fit the building window opening. Custom designed wooden cabinetry to look like furniture in an old European mansion. The linen storage in tall panel to the left of the vanity. All interior architectural details by Susan Berry, Designer. All ceilings, beam details, flooring, lighting, materials and finish details by Susan Berry, Interior Designer. Photos provided by the homeowner. Central Florida Estate home.

Formal powder bath with back lighted onyx floating vanity, metallic wallpaper, and silver leaf ceiling
Inspiration pour un WC et toilettes traditionnel de taille moyenne avec des portes de placard beiges, un sol en marbre, un lavabo encastré, un plan de toilette en onyx, un sol blanc, un plan de toilette beige, meuble-lavabo suspendu et du papier peint.
Inspiration pour un WC et toilettes traditionnel de taille moyenne avec des portes de placard beiges, un sol en marbre, un lavabo encastré, un plan de toilette en onyx, un sol blanc, un plan de toilette beige, meuble-lavabo suspendu et du papier peint.
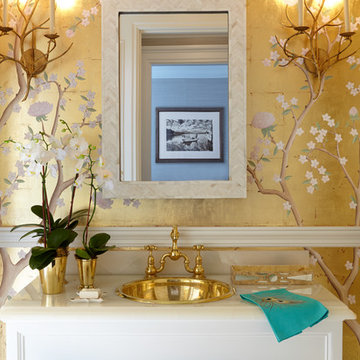
Photography by Keith Scott Morton
From grand estates, to exquisite country homes, to whole house renovations, the quality and attention to detail of a "Significant Homes" custom home is immediately apparent. Full time on-site supervision, a dedicated office staff and hand picked professional craftsmen are the team that take you from groundbreaking to occupancy. Every "Significant Homes" project represents 45 years of luxury homebuilding experience, and a commitment to quality widely recognized by architects, the press and, most of all....thoroughly satisfied homeowners. Our projects have been published in Architectural Digest 6 times along with many other publications and books. Though the lion share of our work has been in Fairfield and Westchester counties, we have built homes in Palm Beach, Aspen, Maine, Nantucket and Long Island.

Cette image montre une petite salle de bain design pour enfant avec un placard à porte plane, des portes de placard blanches, une baignoire indépendante, une douche à l'italienne, WC à poser, un carrelage rose, des dalles de pierre, un mur rose, une vasque, un plan de toilette en onyx, un sol rose, une cabine de douche à porte coulissante et un plan de toilette rose.
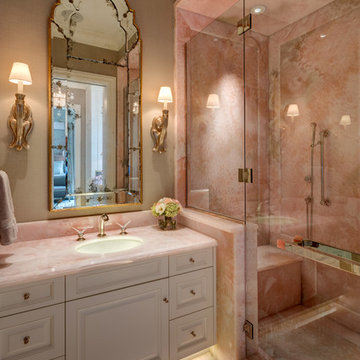
River Oaks, 2013 - New Construction
Inspiration pour une douche en alcôve principale traditionnelle avec un placard avec porte à panneau surélevé, des portes de placard blanches, un carrelage rose, du carrelage en marbre, un mur beige, un sol en marbre, un lavabo encastré, un plan de toilette en onyx, un sol rose, une cabine de douche à porte battante et un plan de toilette rose.
Inspiration pour une douche en alcôve principale traditionnelle avec un placard avec porte à panneau surélevé, des portes de placard blanches, un carrelage rose, du carrelage en marbre, un mur beige, un sol en marbre, un lavabo encastré, un plan de toilette en onyx, un sol rose, une cabine de douche à porte battante et un plan de toilette rose.
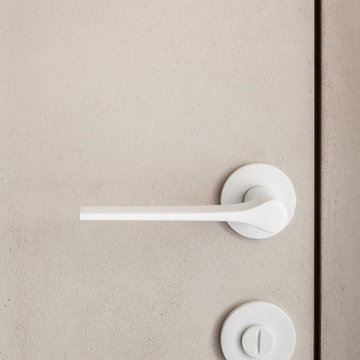
Détail de la poignée sur la porte du toilette.
Idée de décoration pour un petit WC suspendu nordique avec un placard à porte affleurante, des portes de placard beiges, un carrelage beige, un mur beige, un lavabo encastré, un plan de toilette en onyx, un plan de toilette beige et meuble-lavabo encastré.
Idée de décoration pour un petit WC suspendu nordique avec un placard à porte affleurante, des portes de placard beiges, un carrelage beige, un mur beige, un lavabo encastré, un plan de toilette en onyx, un plan de toilette beige et meuble-lavabo encastré.

This secondary bathroom which awaits a wall-to-wall mirror was designed as an ode to the South of France. The color scheme features shades of buttery yellow, ivory and white. The main shower wall tile is a multi-colored glass mosaic cut into the shape of tiny petals. The seat of both corner benches as well as the side wall panels and the floors are made of Thassos marble. Onyx was selected for the countertop to compliment the custom vanity’s color.
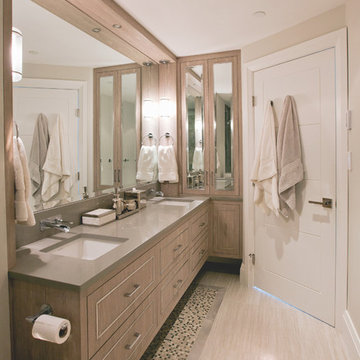
This Master Ensuite includes sufficient storage by having a tall vanity cabinet. The chrome framed mirrors are repeated in the Master Bedroom, tying in both spaces.
Photographer: Janis Nicolay
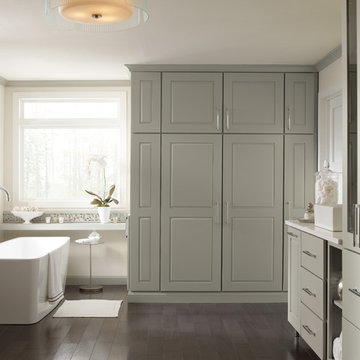
Contemporary bathroom with custom floor to ceiling cabinets
Aménagement d'une salle de bain principale contemporaine de taille moyenne avec un plan vasque, un placard à porte plane, des portes de placard beiges, un plan de toilette en onyx, une baignoire indépendante, un mur blanc et parquet foncé.
Aménagement d'une salle de bain principale contemporaine de taille moyenne avec un plan vasque, un placard à porte plane, des portes de placard beiges, un plan de toilette en onyx, une baignoire indépendante, un mur blanc et parquet foncé.
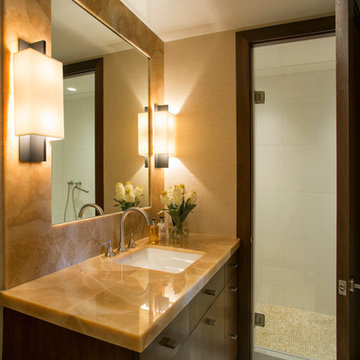
Interior Design - Lewis Interiors
Photography - Eric Roth
Idée de décoration pour une salle d'eau design en bois foncé de taille moyenne avec un lavabo encastré, un placard à porte plane, un plan de toilette en onyx, WC suspendus, un carrelage blanc, mosaïque, un mur beige et un sol en marbre.
Idée de décoration pour une salle d'eau design en bois foncé de taille moyenne avec un lavabo encastré, un placard à porte plane, un plan de toilette en onyx, WC suspendus, un carrelage blanc, mosaïque, un mur beige et un sol en marbre.
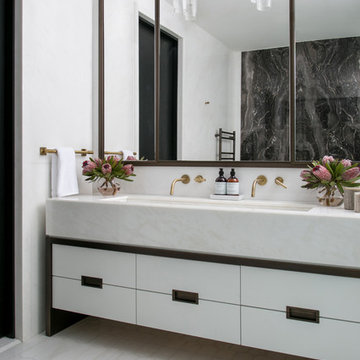
Interior Design, Custom Furniture Design, & Art Curation by Chango & Co.
Photography by Raquel Langworthy
See the full story in Domino
Réalisation d'une grande salle de bain principale tradition avec un placard à porte plane, des portes de placard blanches, une baignoire indépendante, une douche double, WC suspendus, un carrelage beige, du carrelage en marbre, un mur blanc, un sol en marbre, un lavabo encastré, un plan de toilette en onyx, un sol beige et une cabine de douche à porte battante.
Réalisation d'une grande salle de bain principale tradition avec un placard à porte plane, des portes de placard blanches, une baignoire indépendante, une douche double, WC suspendus, un carrelage beige, du carrelage en marbre, un mur blanc, un sol en marbre, un lavabo encastré, un plan de toilette en onyx, un sol beige et une cabine de douche à porte battante.
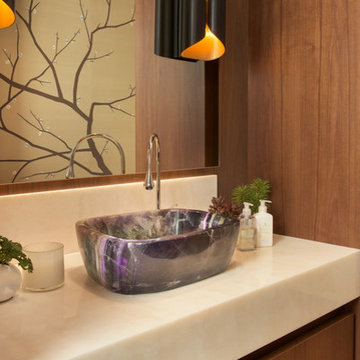
Idée de décoration pour un grand WC et toilettes design en bois brun avec un placard à porte plane, WC à poser, un mur beige, parquet foncé, une vasque, un plan de toilette en onyx et un sol marron.
Idées déco de salles de bains et WC avec un plan de toilette en onyx
2

