Idées déco de salles de bains et WC avec un plan de toilette en onyx
Trier par :
Budget
Trier par:Populaires du jour
41 - 60 sur 401 photos
1 sur 3
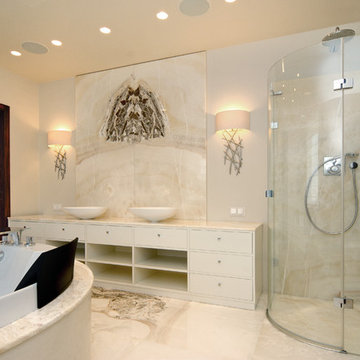
Специалистам нашей компании удалось реализовать запрос требовательного клиента и на высоком уровне выполнить изысканное дизайнерское решение
Exemple d'une très grande salle d'eau chic avec un placard en trompe-l'oeil, des portes de placard beiges, une baignoire encastrée, une douche ouverte, WC suspendus, un carrelage beige, du carrelage en marbre, un mur beige, un sol en marbre, une vasque, un plan de toilette en onyx, un sol beige, une cabine de douche à porte battante et un plan de toilette blanc.
Exemple d'une très grande salle d'eau chic avec un placard en trompe-l'oeil, des portes de placard beiges, une baignoire encastrée, une douche ouverte, WC suspendus, un carrelage beige, du carrelage en marbre, un mur beige, un sol en marbre, une vasque, un plan de toilette en onyx, un sol beige, une cabine de douche à porte battante et un plan de toilette blanc.
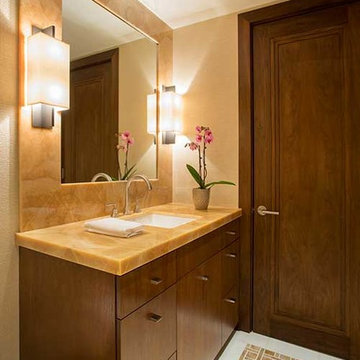
A complete full gut remodel of a 4,000 sq ft two-story penthouse residence, this project featured one of a kind views of the Boston public garden and Beacon Hill. A large central gallery flooded with gorgeous diffused light through two full stories of window glass. Clean linear millwork details compliment the structural glass, steel and walnut balustrades and handrailings that grace the upper gallery, reading nook, and stairs. A bleached walnut wet bar with backlit honey onyx backsplash and floating star fire glass shelves illuminated the lower gallery. It was part of a larger motif, which resonated through each of the unique and separate living spaces, connecting them to the larger design intention.
A bleached walnut media room doubles as a fourth bedroom. It features a king size murphy bed seamlessly integrated into the full wall panel. A gracious shower in the adjoining bathroom, cleverly concealed behind an innocuous interior door, created a truly unique formal powder room that can reveal a full bath when the house is full of guests. A blend of warm wood, soft whites, and a palate of golds reflected in the stone (calacatta/onyx) textiles and wall coverings, this project demonstrates the powerful results of a consistent design intention, thoughtful engineering, and best practice construction as executed by our talented team of craftsmen and women.
Interior Design - Lewis Interiors
Photography - Eric Roth
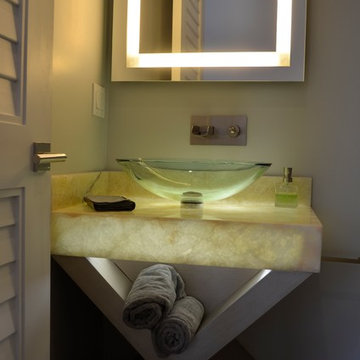
Robin Lampert
Cette photo montre un petit WC et toilettes tendance avec une vasque, un placard sans porte, des portes de placard grises, un plan de toilette en onyx, WC à poser et un mur gris.
Cette photo montre un petit WC et toilettes tendance avec une vasque, un placard sans porte, des portes de placard grises, un plan de toilette en onyx, WC à poser et un mur gris.
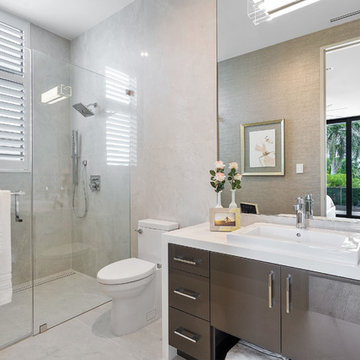
Fully integrated Signature Estate featuring Creston controls and Crestron panelized lighting, and Crestron motorized shades and draperies, whole-house audio and video, HVAC, voice and video communication atboth both the front door and gate. Modern, warm, and clean-line design, with total custom details and finishes. The front includes a serene and impressive atrium foyer with two-story floor to ceiling glass walls and multi-level fire/water fountains on either side of the grand bronze aluminum pivot entry door. Elegant extra-large 47'' imported white porcelain tile runs seamlessly to the rear exterior pool deck, and a dark stained oak wood is found on the stairway treads and second floor. The great room has an incredible Neolith onyx wall and see-through linear gas fireplace and is appointed perfectly for views of the zero edge pool and waterway. The center spine stainless steel staircase has a smoked glass railing and wood handrail. Master bath features freestanding tub and double steam shower.
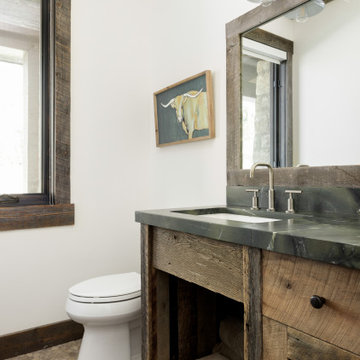
Idée de décoration pour un WC et toilettes chalet en bois clair de taille moyenne avec un placard avec porte à panneau encastré, WC séparés, un mur blanc, un sol en galet, un lavabo encastré, un plan de toilette en onyx, un sol beige, un plan de toilette noir et meuble-lavabo encastré.
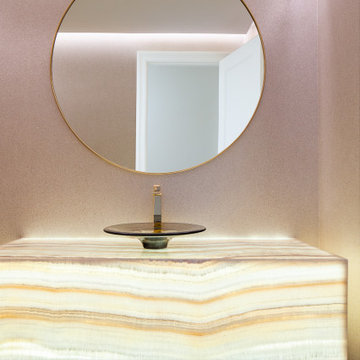
A hidden cove light bounces off the capiz-shell wallpaper. The onyx floating counter is lit for added drama. The glass vessel sink glows in the room.
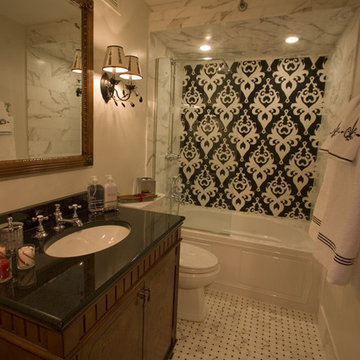
Old world French charm guest bath! Beautiful, black and white custom marble decorative wall in shower - love the damask pattern! Simple, high end vanity with matching sconces add to the beauty of this bath. Sophisticated, gorgeous, elegant - quite simply one of my all time favorites!
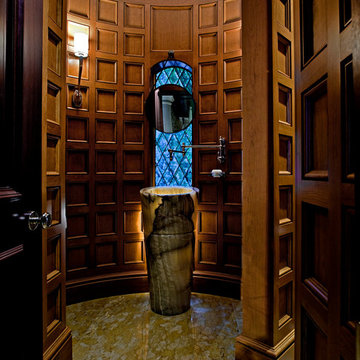
Justin Maconochie
Idées déco pour un WC et toilettes classique en bois brun de taille moyenne avec un lavabo de ferme, un plan de toilette en onyx, un mur marron et un sol en marbre.
Idées déco pour un WC et toilettes classique en bois brun de taille moyenne avec un lavabo de ferme, un plan de toilette en onyx, un mur marron et un sol en marbre.
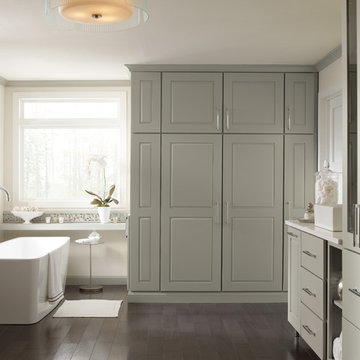
Contemporary bathroom with custom floor to ceiling cabinets
Aménagement d'une salle de bain principale contemporaine de taille moyenne avec un plan vasque, un placard à porte plane, des portes de placard beiges, un plan de toilette en onyx, une baignoire indépendante, un mur blanc et parquet foncé.
Aménagement d'une salle de bain principale contemporaine de taille moyenne avec un plan vasque, un placard à porte plane, des portes de placard beiges, un plan de toilette en onyx, une baignoire indépendante, un mur blanc et parquet foncé.
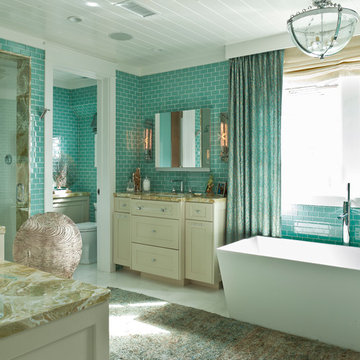
Mark Lohman Photography
Inspiration pour une très grande salle de bain principale marine avec un placard avec porte à panneau encastré, des portes de placard beiges, une baignoire encastrée, un combiné douche/baignoire, WC séparés, un carrelage bleu, un mur bleu, un plan vasque, un plan de toilette en onyx, un plan de toilette multicolore, un carrelage métro, une cabine de douche à porte battante, un sol en carrelage de porcelaine et un sol blanc.
Inspiration pour une très grande salle de bain principale marine avec un placard avec porte à panneau encastré, des portes de placard beiges, une baignoire encastrée, un combiné douche/baignoire, WC séparés, un carrelage bleu, un mur bleu, un plan vasque, un plan de toilette en onyx, un plan de toilette multicolore, un carrelage métro, une cabine de douche à porte battante, un sol en carrelage de porcelaine et un sol blanc.
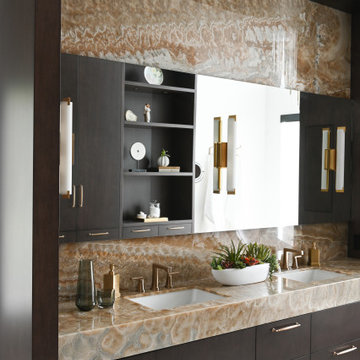
Cette image montre une grande douche en alcôve principale design en bois foncé avec un placard à porte plane, une baignoire indépendante, un mur blanc, un sol en carrelage de porcelaine, un lavabo encastré, un plan de toilette en onyx, aucune cabine, un plan de toilette beige, meuble double vasque, meuble-lavabo suspendu et un plafond voûté.

The wall tile in the powder room has a relief edge that gives it great visual dimension. There is an underlit counter top that highlights the fossil stone top. This is understated elegance for sure!
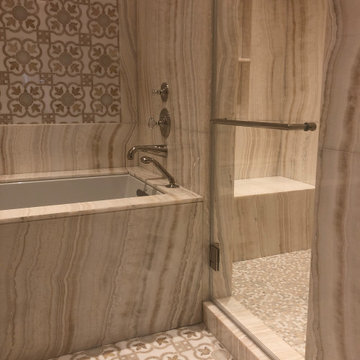
Ivory onyx slab and mosaic bathroom
Aménagement d'une douche en alcôve principale classique de taille moyenne avec un placard avec porte à panneau encastré, des portes de placard beiges, une baignoire encastrée, WC à poser, un carrelage beige, des dalles de pierre, un mur beige, un sol en carrelage de terre cuite, un lavabo encastré, un plan de toilette en onyx, un sol beige, une cabine de douche à porte battante, un plan de toilette beige, des toilettes cachées, meuble simple vasque et meuble-lavabo encastré.
Aménagement d'une douche en alcôve principale classique de taille moyenne avec un placard avec porte à panneau encastré, des portes de placard beiges, une baignoire encastrée, WC à poser, un carrelage beige, des dalles de pierre, un mur beige, un sol en carrelage de terre cuite, un lavabo encastré, un plan de toilette en onyx, un sol beige, une cabine de douche à porte battante, un plan de toilette beige, des toilettes cachées, meuble simple vasque et meuble-lavabo encastré.
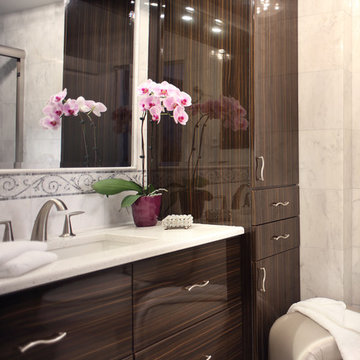
High gloss Macassar Ebony cabinets are a strikingly dark contrast to the white and gray marble throughout the bathroom. The patterned mosaic marble tile floor matches the tile of the dressing area floor just outside the door. We added lighting over the sink by designing a light bridge from the tower to the wall.
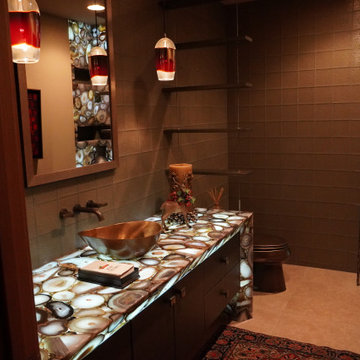
Powder Room with custom finishes. Leather wrapped cabinetry. Agate waterfall. Limestone Floors with glass tile walls. Nothing not to love in this powder room!
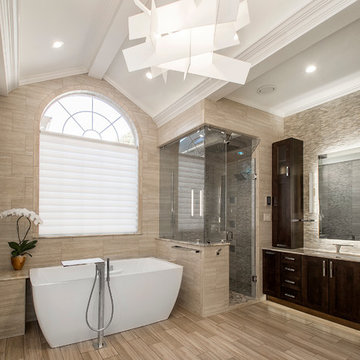
This luxurious master bathroom had the ultimate transformation! The elegant tiled walls, Big Bang Chandelier and led lighting brighten all of the details. It features a Bain Ultra Essencia Freestanding Thermo- masseur tub and Hansgrohe showerheads and Mr. Steam shower with body sprays. The onyx countertops and Hansgrohe Massaud faucets dress the cabinets in pure elegance while the heated tile floors warm the entire space. The mirrors are backlit with integrated tvs and framed by sconces. Design by Hatfield Builders & Remodelers | Photography by Versatile Imaging
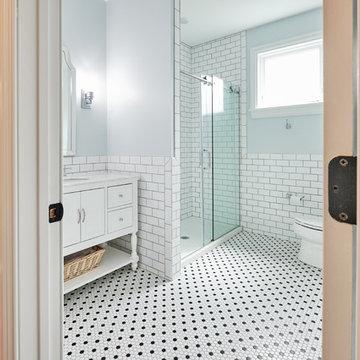
Guest bathroom with 3 x 6 tile wainscoting, black and white hex mosaic tile floor, white inset cabinetry with carrara marble. Polished chrome hardware accents. Shampoo niche features exterior of original home.

Because this powder room is located near the pool, I gave it a colorful, whimsical persona. The floral-patterned accent wall is a custom glass mosaic tile installation with thousands of individual pieces. In contrast to the bold wall pattern, I chose a simple, white onyx vessel sink.
Photo by Brian Gassel
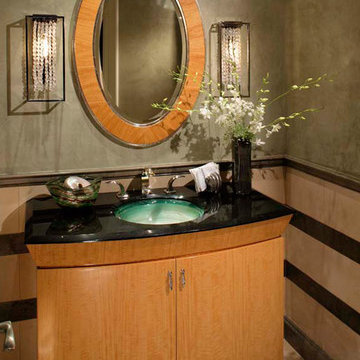
Solanna Custom Furniture - Our clients love their custom built sycamore powder room vanity. With contemporary lines and an under lit vitraform glass sink, it blends perfectly with this warm, transitional home.
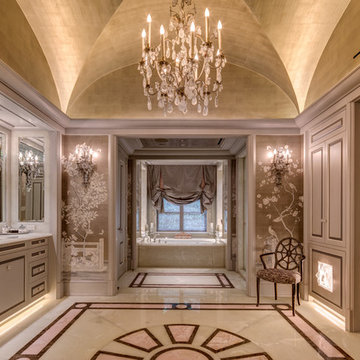
The pattern of the Black Sea marble inlay in the Pakistani pink and white onyx was channeled in the panels of the millwork of Her Master Bath. The tub plinth, niches and shower walls are also pink and white onyx.
Idées déco de salles de bains et WC avec un plan de toilette en onyx
3

