Idées déco de salles de bains et WC avec un sol en contreplaqué
Trier par :
Budget
Trier par:Populaires du jour
41 - 60 sur 504 photos
1 sur 2
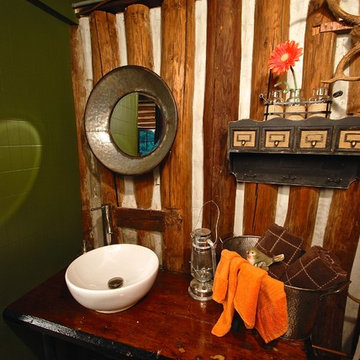
Laudermilch Photography - Tony Laudermilch
Painted over tile board with mossy green walls to invite the outside in.
Exemple d'une petite salle d'eau montagne avec un lavabo posé, un plan de toilette en bois, WC à poser, un mur marron, un sol en contreplaqué et un plan de toilette marron.
Exemple d'une petite salle d'eau montagne avec un lavabo posé, un plan de toilette en bois, WC à poser, un mur marron, un sol en contreplaqué et un plan de toilette marron.

Idée de décoration pour un WC et toilettes minimaliste de taille moyenne avec un placard sans porte, des portes de placard blanches, WC à poser, un mur blanc, un sol en contreplaqué, une vasque, un plan de toilette en surface solide, un sol blanc, un plan de toilette blanc, un carrelage blanc, des carreaux de porcelaine, meuble-lavabo suspendu, un plafond en papier peint et du papier peint.
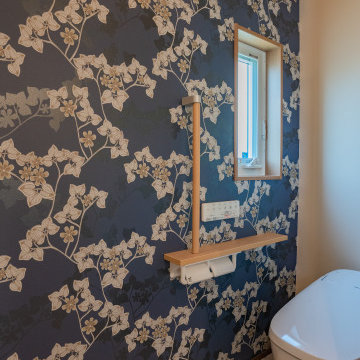
Exemple d'un WC et toilettes avec WC à poser, un mur bleu, un sol en contreplaqué, un sol blanc, un plafond en papier peint et du papier peint.
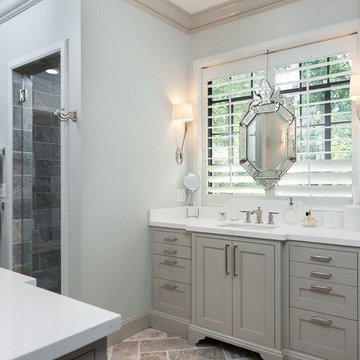
Cette image montre une douche en alcôve principale traditionnelle de taille moyenne avec un placard à porte shaker, des portes de placard grises, un mur bleu, un sol en contreplaqué, un lavabo encastré, un plan de toilette en quartz, un sol marron et une cabine de douche à porte battante.
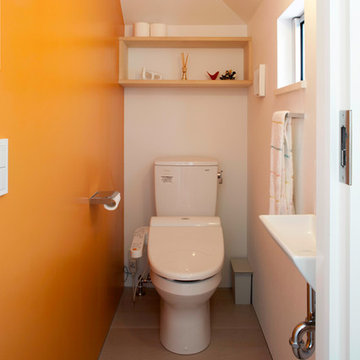
Inspiration pour un WC et toilettes minimaliste en bois clair de taille moyenne avec un placard à porte affleurante, WC à poser, un mur orange, un sol en contreplaqué, un lavabo encastré, un sol beige et un plan de toilette blanc.
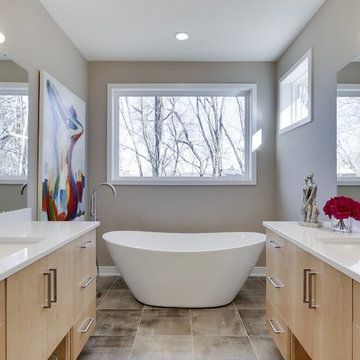
Réalisation d'une salle de bain principale minimaliste en bois clair de taille moyenne avec un placard à porte plane, une baignoire indépendante, une douche à l'italienne, WC à poser, un mur gris, un sol en contreplaqué, un lavabo encastré, un plan de toilette en quartz modifié et une cabine de douche à porte battante.
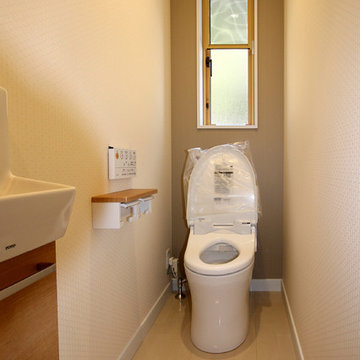
伊那市 I邸 トイレ
Photo by : Taito Kusakabe
Exemple d'un petit WC et toilettes moderne en bois brun avec WC à poser, un mur beige, un sol en contreplaqué et un sol blanc.
Exemple d'un petit WC et toilettes moderne en bois brun avec WC à poser, un mur beige, un sol en contreplaqué et un sol blanc.
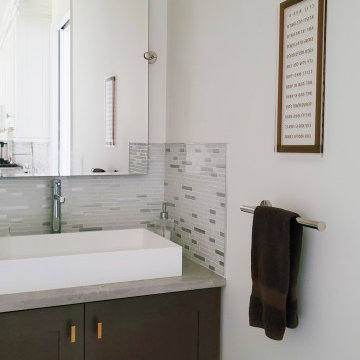
This beautiful living room is the definition of understated elegance. The space is comfortable and inviting, making it the perfect place to relax with your feet up and spend time with family and friends. The existing fireplace was resurfaced with textured large, format concrete-looking tile from Spain. The base was finished with a distressed black tile featuring a metallic sheen. Eight-foot tall sliding doors lead to the back, wrap around deck and allow lots of natural light into the space. The existing sectional and loveseat were incorporated into the new design and work well with the velvet ivory accent chairs. The space has two timeless brass and crystal chandeliers that genuinely elevate the room and draw the eye toward the ten-foot-high tray ceiling with a cove design. The large area rug grounds the seating area in the otherwise large living room. The details in the room have been carefully curated and tie in well with the brass chandeliers.
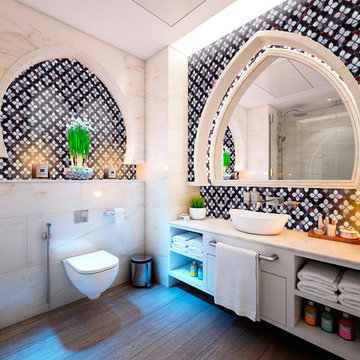
Production of hand-made MOSAIC ARTISTIC TILES that are of artistic quality with a touch of variation in their colour, shade, tone and size. Each product has an intrinsic characteristic that is peculiar to them. A customization of all products by using hand cut pattern with any combination of colours from our classic colour palette.
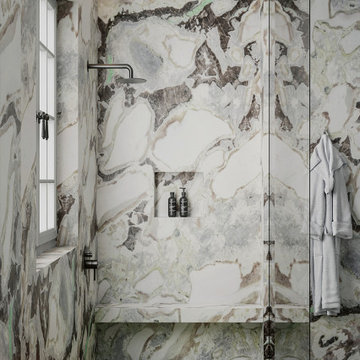
Oyster White Marble is a popular choice for floors, walls, and even counters. Known as metamorphic rock because it tends to change over time from exposure to heat and pressure, marble is a good option for kitchens and bathrooms because of its low abrasion resistance and overall ability to withstand heat. Marble tile enhances the interior/exterior walls and floors.
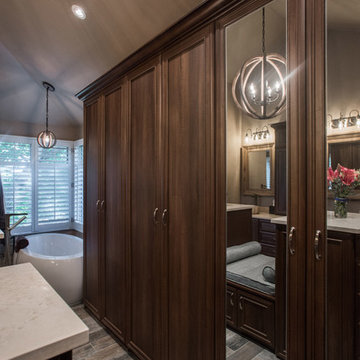
Cette image montre une salle de bain traditionnelle avec une baignoire indépendante, une douche d'angle, un carrelage beige, des carreaux de céramique, un mur beige, un sol en contreplaqué, une vasque, un plan de toilette en quartz, un sol marron et une cabine de douche à porte battante.
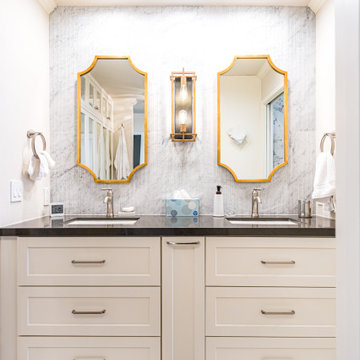
Réalisation d'une grande douche en alcôve principale minimaliste avec un placard avec porte à panneau encastré, des portes de placard blanches, WC à poser, un carrelage blanc, du carrelage en marbre, un mur blanc, un sol en contreplaqué, un lavabo posé, un plan de toilette en onyx, un sol marron, une cabine de douche à porte battante, un plan de toilette noir, meuble double vasque, meuble-lavabo encastré et du lambris.
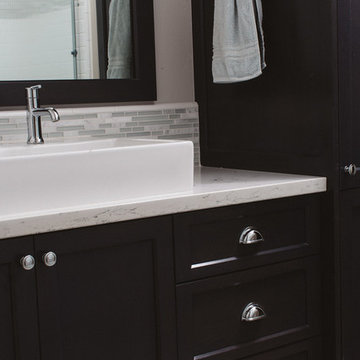
Exemple d'une grande douche en alcôve principale chic en bois foncé avec un placard avec porte à panneau encastré, un carrelage gris, un carrelage blanc, des carreaux en allumettes, un mur blanc, un sol en contreplaqué, une grande vasque et un plan de toilette en quartz.
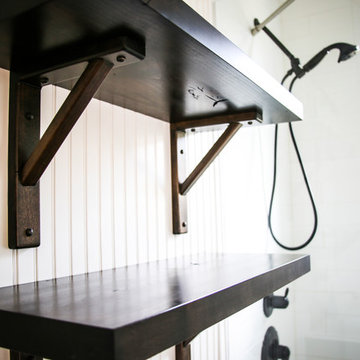
Exemple d'une petite salle de bain principale industrielle avec un placard sans porte, des portes de placards vertess, une baignoire en alcôve, un combiné douche/baignoire, un carrelage blanc, des carreaux de céramique, un mur blanc, un sol en contreplaqué, un lavabo posé, un plan de toilette en stratifié, un sol marron, une cabine de douche avec un rideau et un plan de toilette blanc.
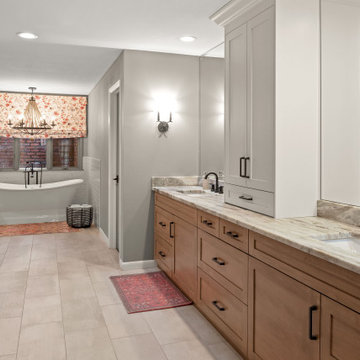
Exemple d'une grande salle de bain principale éclectique en bois clair avec un placard à porte shaker, une baignoire indépendante, WC à poser, un carrelage gris, des carreaux de porcelaine, un mur gris, un sol en contreplaqué, un lavabo encastré, un plan de toilette en granite, un sol gris, aucune cabine, un plan de toilette multicolore, un banc de douche, meuble double vasque, meuble-lavabo encastré et une douche à l'italienne.
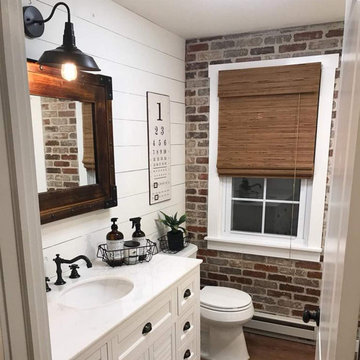
Crafted with long lasting steel and comes with handmade painting black rust finish enable this light works stable and sustainable. We provide lifetime against any defects in quality and workmanship. It's perfect for bedside reading, headboard, kitchen counter, bedroom, bathroom, dining room, living room, corridor, staircase, office, loft, cafe, craft room, bar, restaurant, club and more.
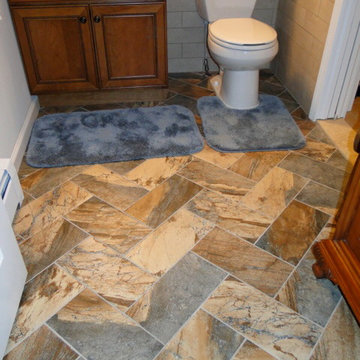
Inspiration pour une salle d'eau traditionnelle en bois foncé de taille moyenne avec un placard avec porte à panneau surélevé, WC séparés, un carrelage beige, des carreaux de porcelaine, un mur blanc, un sol en contreplaqué, une vasque, un plan de toilette en granite et un sol multicolore.
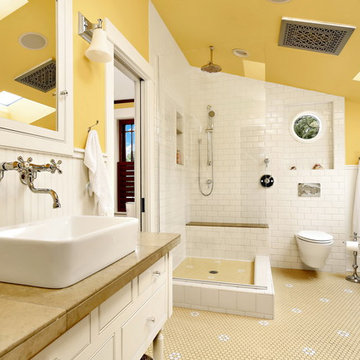
After many years of careful consideration and planning, these clients came to us with the goal of restoring this home’s original Victorian charm while also increasing its livability and efficiency. From preserving the original built-in cabinetry and fir flooring, to adding a new dormer for the contemporary master bathroom, careful measures were taken to strike this balance between historic preservation and modern upgrading. Behind the home’s new exterior claddings, meticulously designed to preserve its Victorian aesthetic, the shell was air sealed and fitted with a vented rainscreen to increase energy efficiency and durability. With careful attention paid to the relationship between natural light and finished surfaces, the once dark kitchen was re-imagined into a cheerful space that welcomes morning conversation shared over pots of coffee.
Every inch of this historical home was thoughtfully considered, prompting countless shared discussions between the home owners and ourselves. The stunning result is a testament to their clear vision and the collaborative nature of this project.
Photography by Radley Muller Photography
Design by Deborah Todd Building Design Services
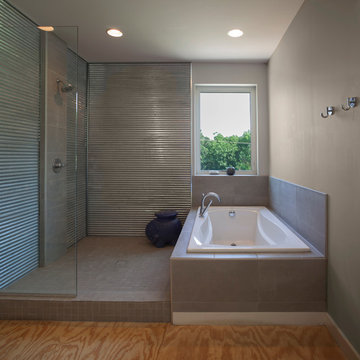
photo©mspillers2016
Réalisation d'une salle de bain principale minimaliste avec une baignoire posée, une douche ouverte, un carrelage gris, des carreaux de céramique, un mur gris, un sol en contreplaqué et un plan de toilette en carrelage.
Réalisation d'une salle de bain principale minimaliste avec une baignoire posée, une douche ouverte, un carrelage gris, des carreaux de céramique, un mur gris, un sol en contreplaqué et un plan de toilette en carrelage.
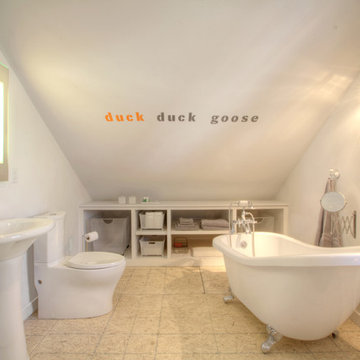
Open Concept Loft Bathroom shares space with Loft Bedroom - Interior Architecture: HAUS | Architecture + BRUSFO - Construction Management: WERK | Build - Photo: HAUS | Architecture
Idées déco de salles de bains et WC avec un sol en contreplaqué
3

