Bains et WC
Trier par :
Budget
Trier par:Populaires du jour
21 - 40 sur 791 photos
1 sur 3
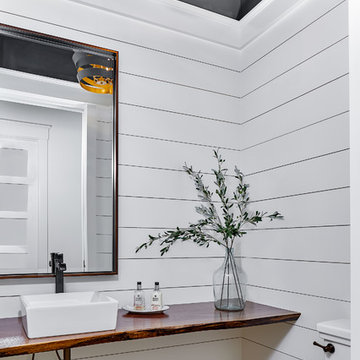
Tom Jenkins Photography
Cette image montre un WC et toilettes marin de taille moyenne avec un mur blanc, un sol en bois brun, une vasque, un plan de toilette en bois et un sol marron.
Cette image montre un WC et toilettes marin de taille moyenne avec un mur blanc, un sol en bois brun, une vasque, un plan de toilette en bois et un sol marron.
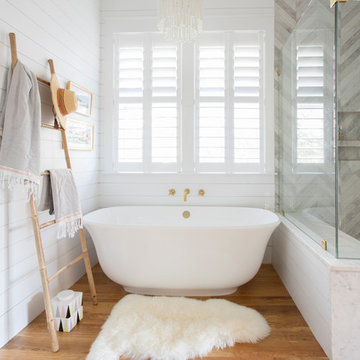
Margaret Wright Photography © 2018 Houzz
Réalisation d'une salle de bain principale marine avec un placard à porte shaker, des portes de placard blanches, une baignoire indépendante, un mur blanc, un sol en bois brun, un lavabo encastré, un sol marron et un plan de toilette blanc.
Réalisation d'une salle de bain principale marine avec un placard à porte shaker, des portes de placard blanches, une baignoire indépendante, un mur blanc, un sol en bois brun, un lavabo encastré, un sol marron et un plan de toilette blanc.

This bedroom was designed for a sweet couple who's dream was to live in a beach cottage. After purchasing a fixer-upper, they were ready to make their dream come true. We used light and fresh colors to match their personalities and played with texture to bring in the beach-house-feel.
Photo courtesy of Chipper Hatter: www.chipperhatter.com

In 2019 this bathroom was remodeled for the five boys to use. The window in this bathroom was closed to allow for the addition, but this bathroom was able to get an updated layout and within the addition another bathroom was added.
The homeowners’ love for blue and white became the cornerstone of this bathroom’s design. To achieve their vision of a ship-inspired space, we introduced a color scheme that seamlessly blended these two favorite hues. The bathroom features two sinks, each with round mirrors and three blue light fixtures, giving it a nautical charm that is both calming and cohesive with the rest of this home’s updates.
The bathroom boasts a range of functional and aesthetic elements, including painted cabinets that complement the color scheme, Corian countertops that offer a sleek and easy-to-maintain surface, and a wood-grained tile floor that adds warmth and texture to the space.
The use of white and blue subway tile, wainscot tile surrounding the room, and black hardware create a nautical vibe that’s not only visually appealing but also durable. Stainless faucets and hooks (rather than towel bars) are not only stylish but also practical for a busy bathroom.
The nautical elegance of this bathroom is a testament to our commitment to understanding and bringing to life the unique vision of our clients. At Crystal Kitchen, we pride ourselves on creating spaces that are not only beautiful but also highly functional and tailored to your preferences.
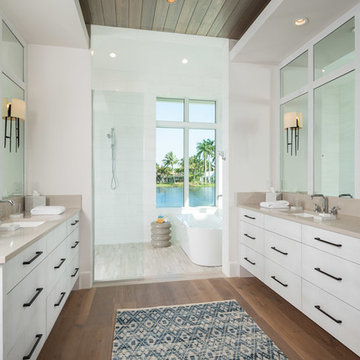
Inspiration pour une salle de bain principale marine avec un placard à porte plane, des portes de placard blanches, une baignoire indépendante, un espace douche bain, un mur blanc, un sol en bois brun, un lavabo encastré et un plan de toilette beige.

Aménagement d'un petit WC et toilettes bord de mer avec un placard à porte shaker, des portes de placard blanches, WC séparés, un carrelage blanc, des carreaux de céramique, un mur noir, un sol en bois brun, un lavabo encastré, un plan de toilette en quartz modifié, un sol marron, un plan de toilette blanc, meuble-lavabo encastré et du papier peint.

Master bathroom features porcelain tile that mimics calcutta stone with an easy care advantage. Freestanding modern tub and curbless walk in shower
Exemple d'une salle de bain principale bord de mer en bois foncé de taille moyenne avec un placard avec porte à panneau encastré, une baignoire indépendante, une douche à l'italienne, un carrelage beige, un carrelage métro, un mur beige, un sol en bois brun, un lavabo encastré, un plan de toilette en onyx, un sol marron, une cabine de douche à porte battante, un plan de toilette multicolore, des toilettes cachées, meuble simple vasque et meuble-lavabo sur pied.
Exemple d'une salle de bain principale bord de mer en bois foncé de taille moyenne avec un placard avec porte à panneau encastré, une baignoire indépendante, une douche à l'italienne, un carrelage beige, un carrelage métro, un mur beige, un sol en bois brun, un lavabo encastré, un plan de toilette en onyx, un sol marron, une cabine de douche à porte battante, un plan de toilette multicolore, des toilettes cachées, meuble simple vasque et meuble-lavabo sur pied.
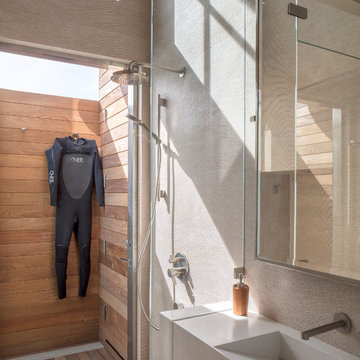
Noel Cross Architects, Gina Viscusi Elson Interior Design, Messi Construction
Cette photo montre une salle de bain bord de mer avec une douche à l'italienne, un carrelage beige, un mur beige, un sol en bois brun, un lavabo intégré, un sol marron, aucune cabine et un plan de toilette blanc.
Cette photo montre une salle de bain bord de mer avec une douche à l'italienne, un carrelage beige, un mur beige, un sol en bois brun, un lavabo intégré, un sol marron, aucune cabine et un plan de toilette blanc.
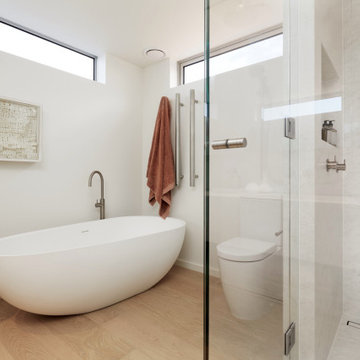
Exemple d'une salle de bain principale bord de mer en bois brun de taille moyenne avec un placard à porte plane, une baignoire indépendante, un sol en bois brun, un lavabo encastré, un plan de toilette en marbre, meuble double vasque et meuble-lavabo encastré.
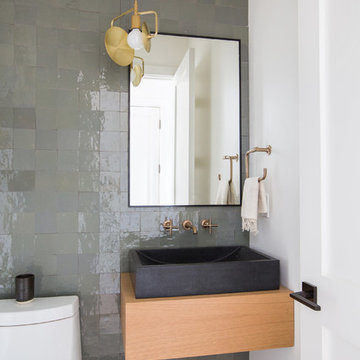
Idée de décoration pour un WC et toilettes marin en bois brun avec un placard à porte plane, un carrelage gris, un mur blanc, un sol en bois brun, une vasque, un plan de toilette en bois, un sol marron et un plan de toilette marron.
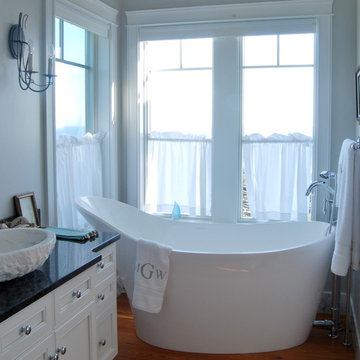
Bathroom with deep, comfy bathtub.
Photo by John Whipple
Inspiration pour une petite salle de bain principale marine avec des portes de placard blanches, une baignoire indépendante, un mur gris, un sol en bois brun, une vasque, un placard avec porte à panneau encastré, un plan de toilette en surface solide et un sol marron.
Inspiration pour une petite salle de bain principale marine avec des portes de placard blanches, une baignoire indépendante, un mur gris, un sol en bois brun, une vasque, un placard avec porte à panneau encastré, un plan de toilette en surface solide et un sol marron.
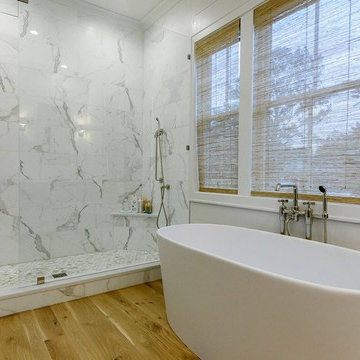
Cette photo montre une grande douche en alcôve principale bord de mer avec un placard à porte plane, des portes de placard blanches, un plan de toilette en quartz, une baignoire indépendante, un carrelage blanc, du carrelage en marbre, un mur blanc, un sol en bois brun, un lavabo encastré, un sol marron, une cabine de douche à porte battante et un plan de toilette blanc.
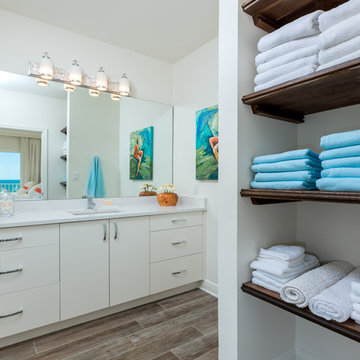
Réalisation d'une salle d'eau marine de taille moyenne avec un placard à porte plane, des portes de placard blanches, un mur blanc, un sol en bois brun, un lavabo encastré, un plan de toilette en surface solide et un sol marron.
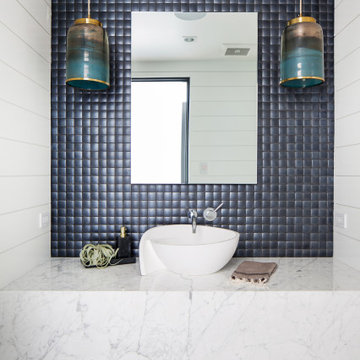
Inspiration pour une salle d'eau marine de taille moyenne avec un mur blanc, une vasque, un plan de toilette en marbre, un plan de toilette blanc, des portes de placard blanches, un carrelage bleu, un sol en bois brun et un sol marron.
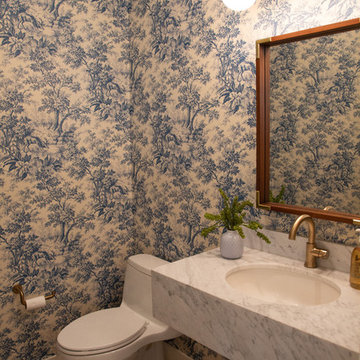
Beach chic farmhouse offers sensational ocean views spanning from the tree tops of the Pacific Palisades through Santa Monica
Exemple d'une grande salle d'eau bord de mer en bois clair avec un placard en trompe-l'oeil, une baignoire posée, WC à poser, un carrelage multicolore, du carrelage en marbre, un mur multicolore, un sol en bois brun, un lavabo encastré, un plan de toilette en marbre, un sol marron et un plan de toilette blanc.
Exemple d'une grande salle d'eau bord de mer en bois clair avec un placard en trompe-l'oeil, une baignoire posée, WC à poser, un carrelage multicolore, du carrelage en marbre, un mur multicolore, un sol en bois brun, un lavabo encastré, un plan de toilette en marbre, un sol marron et un plan de toilette blanc.
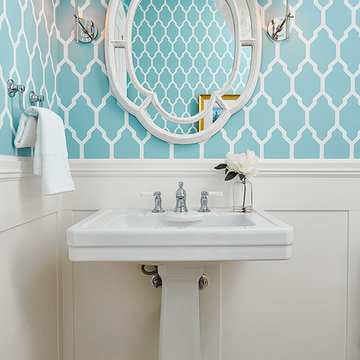
Joshua Lawrence
Cette image montre une petite salle de bain marine avec un mur bleu, un sol marron, un sol en bois brun et un lavabo de ferme.
Cette image montre une petite salle de bain marine avec un mur bleu, un sol marron, un sol en bois brun et un lavabo de ferme.
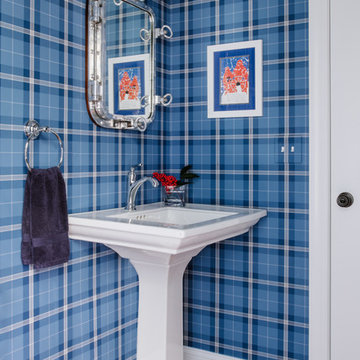
Robert Radifera & Charlotte Safavi
Cette photo montre un WC et toilettes bord de mer avec un mur bleu, un sol en bois brun, un lavabo de ferme et un sol marron.
Cette photo montre un WC et toilettes bord de mer avec un mur bleu, un sol en bois brun, un lavabo de ferme et un sol marron.
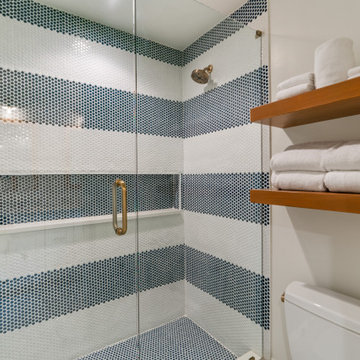
Located in Old Seagrove, FL, this 1980's beach house was is steps away from the beach and a short walk from Seaside Square. Working with local general contractor, Corestruction, the existing 3 bedroom and 3 bath house was completely remodeled. Additionally, 3 more bedrooms and bathrooms were constructed over the existing garage and kitchen, staying within the original footprint. This modern coastal design focused on maximizing light and creating a comfortable and inviting home to accommodate large families vacationing at the beach. The large backyard was completely overhauled, adding a pool, limestone pavers and turf, to create a relaxing outdoor living space.
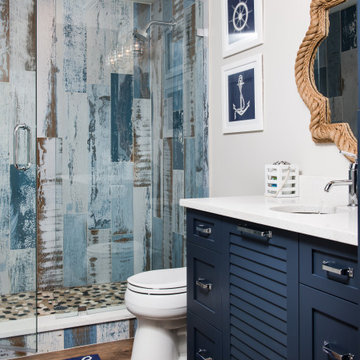
Idée de décoration pour une salle de bain marine de taille moyenne avec un placard à porte shaker, des portes de placard bleues, WC séparés, un carrelage bleu, un mur blanc, un sol en bois brun, un lavabo encastré, un sol marron, une cabine de douche à porte battante et un plan de toilette blanc.
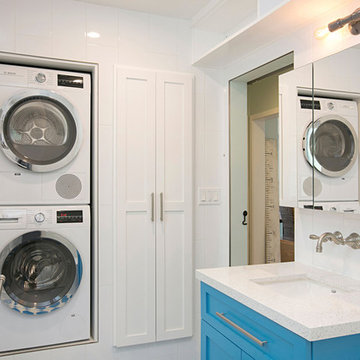
An adorable but worn down beach bungalow gets a complete remodel and an added roof top deck for ocean views. The design cues for this home started with a love for the beach and a Vetrazzo counter top! Vintage appliances, pops of color, and geometric shapes drive the design and add interest. A comfortable and laid back vibe create a perfect family room. Several built-ins were designed for much needed added storage. A large roof top deck was engineered and added several square feet of living space. A metal spiral staircase and railing system were custom built for the deck. Ocean views and tropical breezes make this home a fabulous beach bungalow.
2

