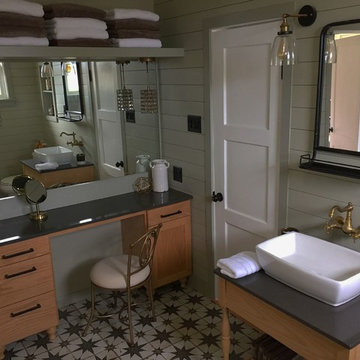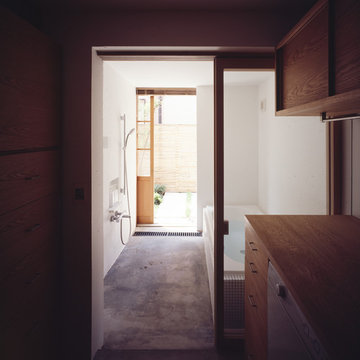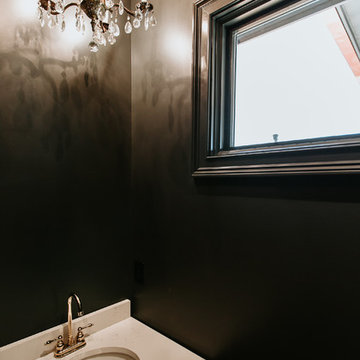Idées déco de salles de bains et WC craftsman noirs
Trier par :
Budget
Trier par:Populaires du jour
161 - 180 sur 1 365 photos
1 sur 3
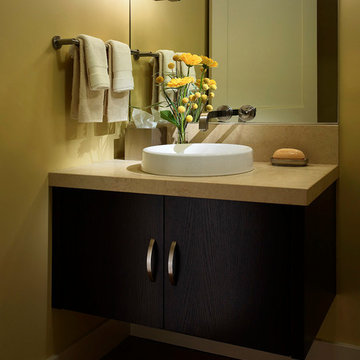
A floating bathroom vanity with a vessel sink creates a unique powder room in this craftsman-style home that was designed and built by Meadowlark in Ann Arbor, Michigan
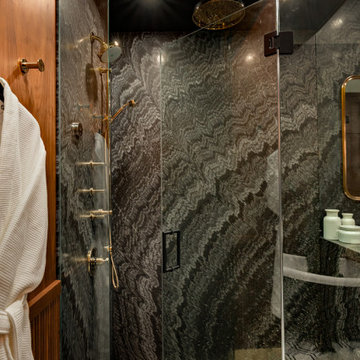
Exemple d'une salle de bain principale craftsman avec un placard en trompe-l'oeil, des portes de placard marrons, une baignoire sur pieds, une douche à l'italienne, WC séparés, un carrelage noir, des dalles de pierre, un mur gris, un sol en carrelage de terre cuite, un lavabo encastré, un plan de toilette en marbre, un sol multicolore, une cabine de douche à porte battante, un plan de toilette noir, meuble double vasque, meuble-lavabo encastré et du lambris.
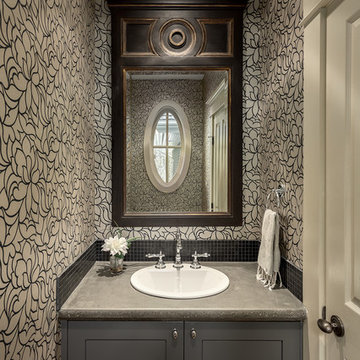
Beyond Beige Interior Design | www.beyondbeige.com | Ph: 604-876-3800 | Photography By Provoke Studios | Furniture Purchased From The Living Lab Furniture Co
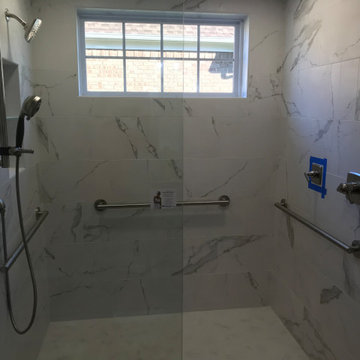
This home remodel was for a veteran who was in need of some modifications to his home in order for it to be made accessible. We widened several doorways, added ramps, built an addition in order to create an ADA bathroom, and built a deck with ramps. The bathroom turned out absolutely stunning, and the deck is now the perfect place for summer evenings.
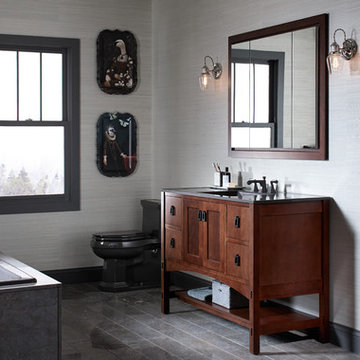
Marabou 48" vanity with 2 doors and 4 drawers, split top drawersl 49" Ceramic/Impressions rectangular vanity top; Memoirs sink faucet with Deco lever handles; Poplin rectangular pulls; Verdera 40" x 30" aluminum medicine cabinet with Poplin 40" mirror cabinet surround. Kathryn Comfort Height one-piece toilet; Tea-for-Two 60" x 23" drop-in whirlpool bath.
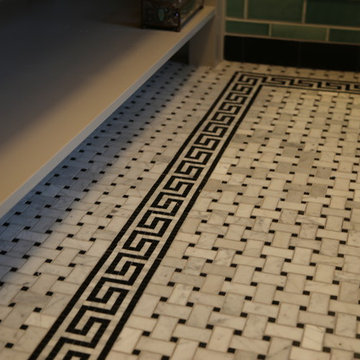
Cararra Bianco Marble tile from The Builder Depot.
Inspiration pour une salle de bain principale craftsman de taille moyenne avec un placard avec porte à panneau encastré, des portes de placard grises, un carrelage vert, des carreaux de céramique, un mur jaune, un sol en marbre, un plan de toilette en marbre et un lavabo encastré.
Inspiration pour une salle de bain principale craftsman de taille moyenne avec un placard avec porte à panneau encastré, des portes de placard grises, un carrelage vert, des carreaux de céramique, un mur jaune, un sol en marbre, un plan de toilette en marbre et un lavabo encastré.
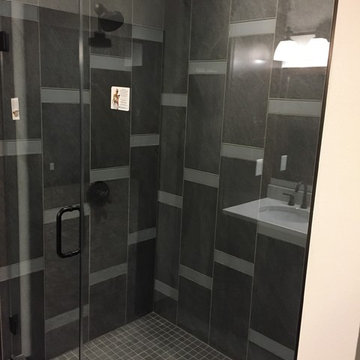
Master bathroom custom tile shower with smoked glass accent tiles.
Cette image montre une douche en alcôve principale craftsman en bois foncé de taille moyenne avec une cabine de douche à porte battante, un placard avec porte à panneau encastré, des carreaux de porcelaine, un mur beige, un sol en bois brun, un lavabo encastré, un plan de toilette en surface solide, un sol marron et un plan de toilette blanc.
Cette image montre une douche en alcôve principale craftsman en bois foncé de taille moyenne avec une cabine de douche à porte battante, un placard avec porte à panneau encastré, des carreaux de porcelaine, un mur beige, un sol en bois brun, un lavabo encastré, un plan de toilette en surface solide, un sol marron et un plan de toilette blanc.
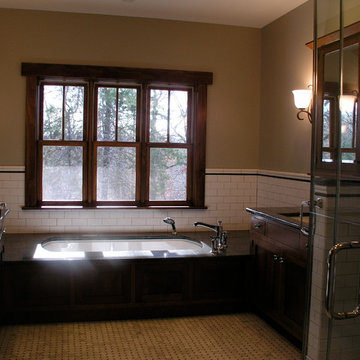
Réalisation d'une salle de bain principale craftsman en bois brun de taille moyenne avec un placard à porte shaker, une baignoire encastrée, une douche d'angle, WC à poser, un carrelage blanc, un carrelage métro, un mur beige, un sol en carrelage de terre cuite, un lavabo encastré, un plan de toilette en granite, un sol beige et une cabine de douche à porte battante.
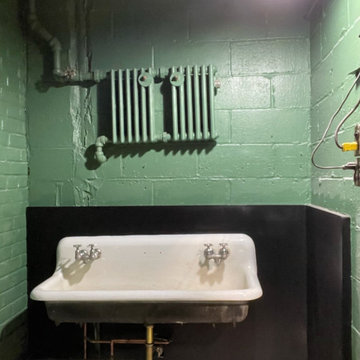
warehouse bathroom renovation
Réalisation d'une petite salle d'eau craftsman avec un placard sans porte, des portes de placard blanches, un mur vert, un sol en vinyl, un lavabo suspendu, un sol blanc, une niche, meuble simple vasque, meuble-lavabo suspendu, poutres apparentes et du lambris.
Réalisation d'une petite salle d'eau craftsman avec un placard sans porte, des portes de placard blanches, un mur vert, un sol en vinyl, un lavabo suspendu, un sol blanc, une niche, meuble simple vasque, meuble-lavabo suspendu, poutres apparentes et du lambris.
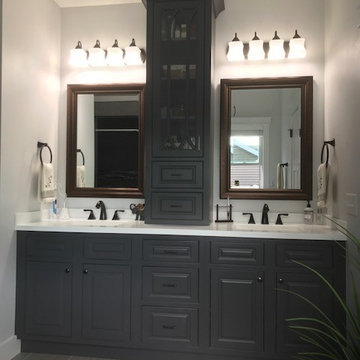
Kaitlyn Lamb
Inspiration pour une salle de bain principale craftsman de taille moyenne avec un placard à porte affleurante, des portes de placard grises, une baignoire indépendante, WC séparés, un carrelage gris, des carreaux de céramique, un mur gris, un sol en carrelage de céramique, un lavabo intégré, un plan de toilette en surface solide, un sol gris et une cabine de douche avec un rideau.
Inspiration pour une salle de bain principale craftsman de taille moyenne avec un placard à porte affleurante, des portes de placard grises, une baignoire indépendante, WC séparés, un carrelage gris, des carreaux de céramique, un mur gris, un sol en carrelage de céramique, un lavabo intégré, un plan de toilette en surface solide, un sol gris et une cabine de douche avec un rideau.
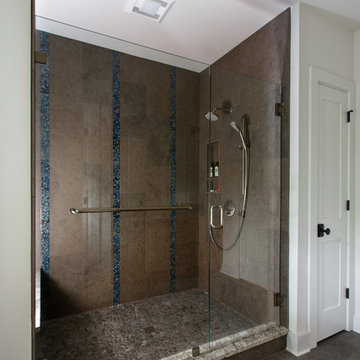
Idées déco pour une salle de bain principale craftsman de taille moyenne avec des carreaux de porcelaine, une douche double et un sol en galet.
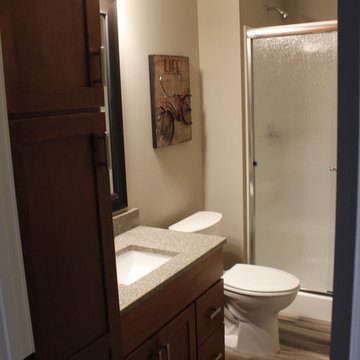
Cette image montre une petite salle de bain craftsman en bois foncé pour enfant avec un lavabo encastré, un placard avec porte à panneau encastré, un plan de toilette en quartz, une douche double, WC à poser, un carrelage gris, des carreaux de céramique, un mur gris et un sol en carrelage de céramique.
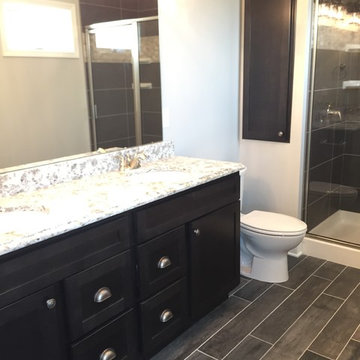
Master bath design in KraftMaid's maple Lyndale shaker door finished in Slate. A double bowl vanity with built-in towel storage.
Aménagement d'une salle de bain principale craftsman en bois foncé de taille moyenne avec un placard à porte shaker, un mur gris, un lavabo encastré et un plan de toilette en granite.
Aménagement d'une salle de bain principale craftsman en bois foncé de taille moyenne avec un placard à porte shaker, un mur gris, un lavabo encastré et un plan de toilette en granite.
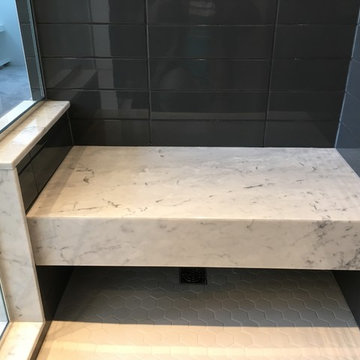
Bianco Carrara Marble vanity with white undermount porcelain sink.
Cette photo montre une douche en alcôve principale craftsman de taille moyenne avec un placard avec porte à panneau surélevé, des portes de placard blanches, une baignoire posée, un mur gris, un sol en marbre, un lavabo encastré et un plan de toilette en marbre.
Cette photo montre une douche en alcôve principale craftsman de taille moyenne avec un placard avec porte à panneau surélevé, des portes de placard blanches, une baignoire posée, un mur gris, un sol en marbre, un lavabo encastré et un plan de toilette en marbre.
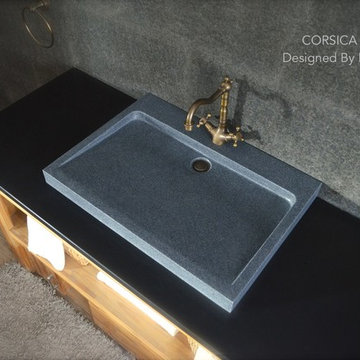
CORSICA is as single trough or wallmounted genuine trendy gray granite - 27.56" x 19.68" x 2.36" - Bathroom sink. Could you imagine one day remodeling your bathroom space with a large trough sink made from a block of genuine granite stone. Discover the well–being provided by this beautiful piece, CORSICA take its sleek lines, Zen-style and chic look to your bathroom from the amazing French Island well known as the Island of Beauty.
Cut from a Trendy Gray granite block you will love its generous size for a single bathroom trough sink. CORSICA is a unique product in the U.S.A. You will not let anyone feel indifferent with this very design living'ROC creation designed by our french designer Florent LEPVREAU.
This single sink is from the AQUADEOS range and its design has been Inspired by our top of the range model FOLE'GE SHADOW (better adapted to larger spaces) CORSICA will beautify a smaller bathroom or a bigger project with two single.
Adding stone elements will provide a modern, serene, and trendy atmosphere in your bathroom. Honed finishes and its very convenient slope will add practicality to beauty.
f you wish to standardize your project, you can choose among a wide range of our Trendy gray granite shower bases carved from the same material (very similar color and same honed finish) as it came from the same quarry and most often from the same block of stone. Spacium, Palaos, Quasar, Dalaos...
This vessel sink is Highly resistant to chipping and scratching, withstands hot temperatures, tolerant to very high temperature changes.
Our creation is delivered without an overflow drain and faucet (not included) - every US drains and faucets models you can find on the market will fit perfectly on Living'ROC vessel sink. This model is ready to use over the countertop.
The photos you see online have been taken with extreme care by our Founder CEO - Florent LEPVREAU, because without them we would not be one of the natural stone business key player of the online European continent. Once you have encountered the product in your home you will always have pure happiness for the love of the materials. It will be beyond your expectations because what you see online at livingroc.net is what you will receive. This is why we always guarantee a degree of quality (Grade A) and impeccable finish as can attest with the reviews filed by our customers. We also draw your attention to the fact that veining, flames, small variations of colors and various stone particularities make all the charm of the stone and distinguish it from non-natural materials! Simply our living'ROC style.
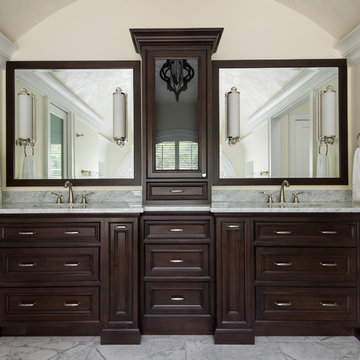
Most breathtaking, however, might be the luxury master bathroom which included gorgeous custom-built inset cherry cabinetry.
Kate Benjamin Photography
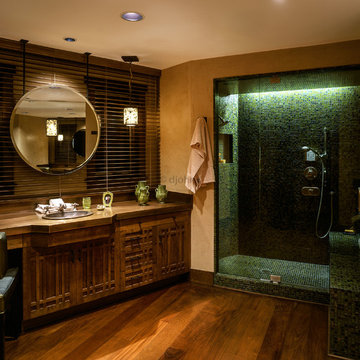
Remodel conversion of an early eighties home into a bungalow or arts & crafts style residence.
Cette photo montre une salle de bain craftsman de taille moyenne.
Cette photo montre une salle de bain craftsman de taille moyenne.
Idées déco de salles de bains et WC craftsman noirs
9


