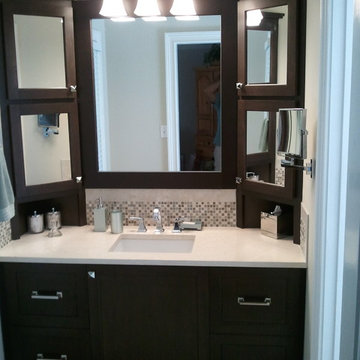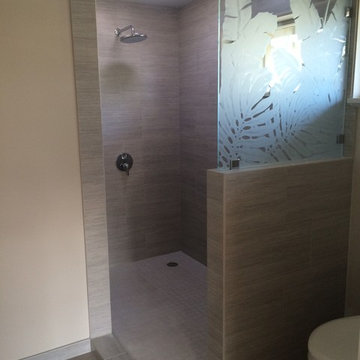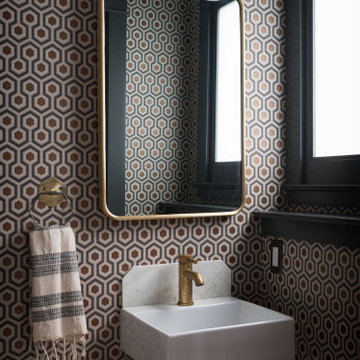Idées déco de salles de bains et WC craftsman noirs
Trier par :
Budget
Trier par:Populaires du jour
101 - 120 sur 1 363 photos
1 sur 3
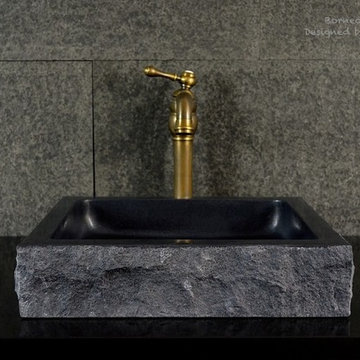
Reference: BB501-US
Model: BORNEO SHADOW
Color: Pure Black
Shape: square
Finish: honed-matte inside and natural outside
US Dimensions: 15-3/4" x 15-3/4" x 3-1/2"
EU Dimensions: 40x40x9cm
US Drain size: 1-1/2"
Material: Shanxi pure black granite
Weight: 72 lbs - 33 Kgs
Square Natural stone vessel sink BORNEO SHADOW - 16"x16" - genuine interior decoration trendy Shanxi Pure black Granite. The "Exceptional" cut in the block without any comparison with plastic and other chemical resin market often incredibly expensive.
With strong, square black granite angles, a Zen design BORNEO SHADOW is a beautiful option for a modern looking bathroom. Our products cannot be compared to cheap but overpriced plastic vessel sink.
It has a proper slope so the water does not stay in the basin. All exposed parts of the stone have been waterproofed we have chosen the most beautiful stones for an exceptional quality. We are using granite material perfectly adapted to bathroom use. This vessel sink is Highly resistant to chipping and scratching, Withstands hot temperatures, Tolerant to very high temperature changes.
if you wish to standardize your project, you can choose among a wide range of black shower bases in black granite or black mongolia basalt (very similar color) carved from the same material (similar tones and finishes) as for example black granite models Spacium Shadow, Palaos Shadow, Quasar Shadow or Dalaos Shadow and mongolia black models Serena Black, Corail Black
Our creation BORNEO SHADOW is delivered without an overflow drain (not included) - every US drains models you can find on the market will fit perfectly on Living'ROC vessel sink. This model is ready to use over the countertop.
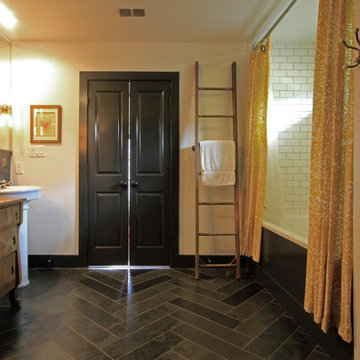
Aménagement d'une salle de bain principale craftsman avec un carrelage noir, un carrelage de pierre, un mur blanc, un sol en ardoise et un lavabo de ferme.
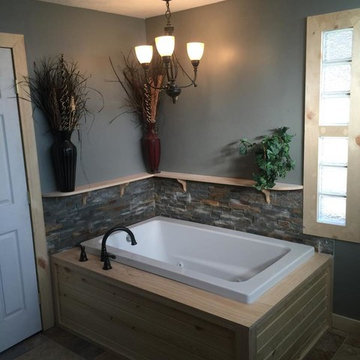
Cette image montre une salle de bain principale craftsman en bois clair de taille moyenne avec une baignoire posée, un mur gris et un sol en carrelage de céramique.
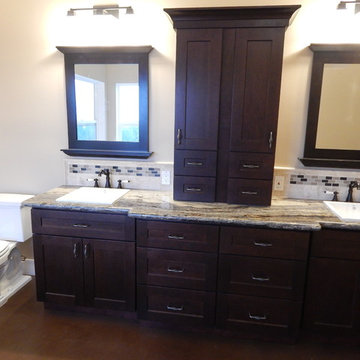
Inspiration pour une salle d'eau craftsman en bois foncé de taille moyenne avec un placard avec porte à panneau encastré, WC séparés, un carrelage beige, des carreaux de céramique, un mur beige, sol en béton ciré, un lavabo posé, un plan de toilette en quartz modifié, un sol beige et un plan de toilette beige.
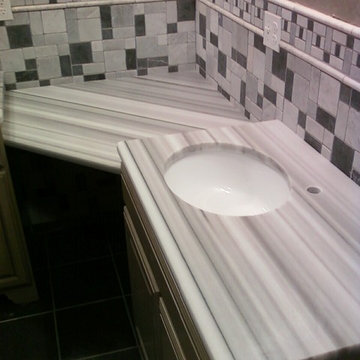
Cette photo montre une salle de bain principale craftsman en bois foncé de taille moyenne avec un placard avec porte à panneau surélevé, un carrelage gris, un carrelage blanc, un carrelage de pierre, un mur beige, un sol en carrelage de porcelaine, un lavabo encastré, un plan de toilette en stratifié et un sol noir.
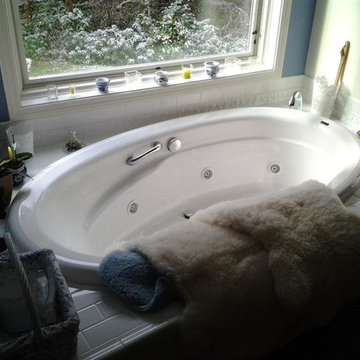
Aménagement d'une salle de bain principale craftsman de taille moyenne avec une baignoire posée, un carrelage blanc, des carreaux de céramique et un mur bleu.
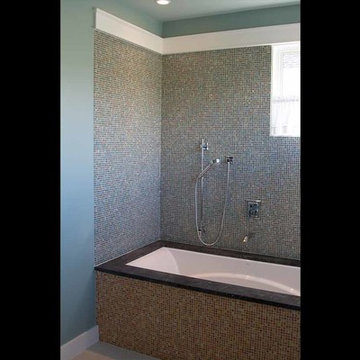
Idée de décoration pour une douche en alcôve principale craftsman de taille moyenne avec une baignoire en alcôve, WC à poser, un carrelage multicolore, des plaques de verre et un mur bleu.
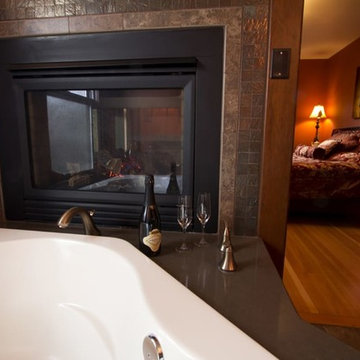
This two-person tub next to a double sided fireplace required structural re-enforcement in the ceiling of the living room (below). Photo: http://www.distinctivedestination.net
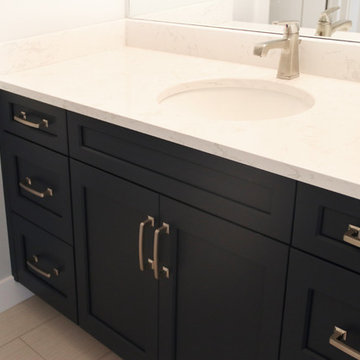
Navy Blue Kids Bathroom
Aménagement d'une salle de bain craftsman de taille moyenne pour enfant avec un placard à porte shaker, des portes de placard bleues, une baignoire posée, un combiné douche/baignoire, un mur blanc, un sol en carrelage de porcelaine, un lavabo encastré, un plan de toilette en quartz modifié, un sol gris et une cabine de douche à porte battante.
Aménagement d'une salle de bain craftsman de taille moyenne pour enfant avec un placard à porte shaker, des portes de placard bleues, une baignoire posée, un combiné douche/baignoire, un mur blanc, un sol en carrelage de porcelaine, un lavabo encastré, un plan de toilette en quartz modifié, un sol gris et une cabine de douche à porte battante.
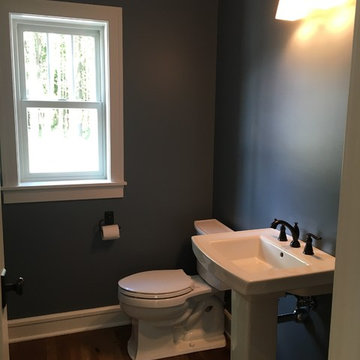
Exemple d'un WC et toilettes craftsman de taille moyenne avec WC séparés, un mur bleu, parquet foncé et un lavabo de ferme.
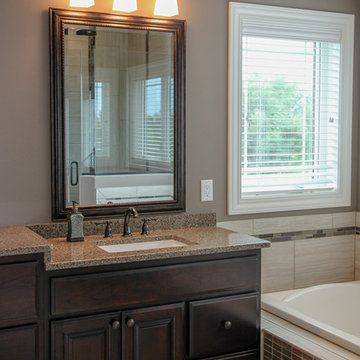
Shanna Wolf, S Photography
Cette image montre une salle de bain principale craftsman en bois foncé de taille moyenne avec un lavabo encastré, un placard avec porte à panneau surélevé, un plan de toilette en quartz modifié, une baignoire en alcôve, WC à poser, un mur marron et un sol en carrelage de céramique.
Cette image montre une salle de bain principale craftsman en bois foncé de taille moyenne avec un lavabo encastré, un placard avec porte à panneau surélevé, un plan de toilette en quartz modifié, une baignoire en alcôve, WC à poser, un mur marron et un sol en carrelage de céramique.
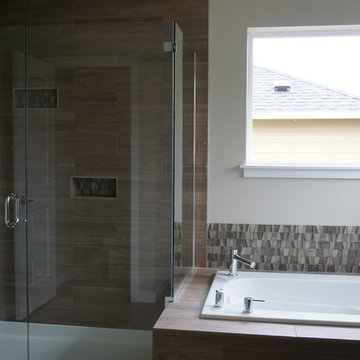
Bathrooms - SEA PAC Homes, Premiere Home Builder, Snohomish County, Washington http://seapachomes.com/available-homes.php
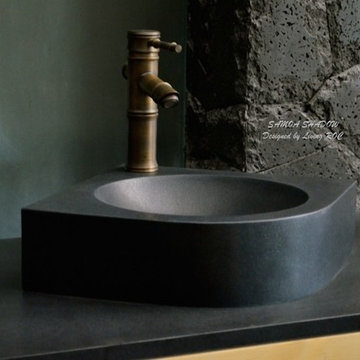
Reference: TB201B-US
Model: SAMOA SHADOW
Color: pure black
Shape: 1/4 Round + angle
Finish: honned inside and outside
US Dimensions: 13.4" x 13.4" x 3.94"
EU Dimensions: 34 x 34 x 10cm
US Draine size: 1-1/2"
Material: Shanxi pure black granite grade A
Weight: 44 lbs - 20 Kgs
Oblong Natural stone washbasin SAMOA SHADOW - 13.4" x 13.4" x 3.94" - genuine interior decoration trendy pure black granite. The "Exceptional" cut in the block without any comparison with plastic and other chemical resin market often unaffordable. You will definitely not let anyone feel indifferent with this 100% natural stone unique in the US and exclusively available on Living'ROC.net.
How to make your bathroom unique! Discover the well-being and the restful feeling our creation can give you. Made from genuine, pure shanxi black granite our creation will delight lovers of beautiful work, looking for rare products.
SAMOA SHADOW washbasin with contemporary lines, combining aesthetics and practicality (2*8mm (0.31") holes are made at the rear allowing wall mounting). This washbasin with its oblong soft enveloping shape will make your bathroom more attractive. This top of the range basin has 35 mm faucet hole already made for easy installation.
if you wish to standardize your project, you can choose among a wide range of black shower bases in black granite or black mongolia basalt (very similar color) carved from the same material (similar tones and finishes) as for example black granite models Spacium Shadow, Palaos shadow, Quasar shadow or Dalaos shadow and mongolia black models Serena Black, Corail Black
SAMOA SHADOW is delivered without an overflow drain (not included) - every US drains models you can find on the market will fit perfectly on Living'ROC vessel sink. This model is ready to use over the countertop.
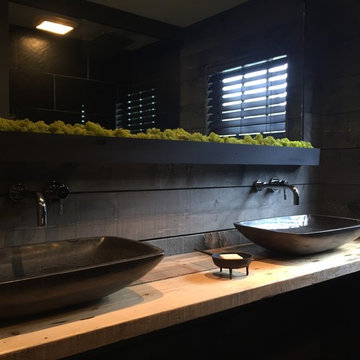
2nd Bathroom Double Sinks, Vessel Sinks, Custom Reclaimed vanity, Custom Panneling
Cette photo montre une grande salle de bain craftsman en bois vieilli avec un placard sans porte, une douche ouverte, WC à poser, un carrelage noir, des carreaux de porcelaine, un mur noir, un sol en carrelage de porcelaine, une vasque, un plan de toilette en bois, un sol noir et aucune cabine.
Cette photo montre une grande salle de bain craftsman en bois vieilli avec un placard sans porte, une douche ouverte, WC à poser, un carrelage noir, des carreaux de porcelaine, un mur noir, un sol en carrelage de porcelaine, une vasque, un plan de toilette en bois, un sol noir et aucune cabine.
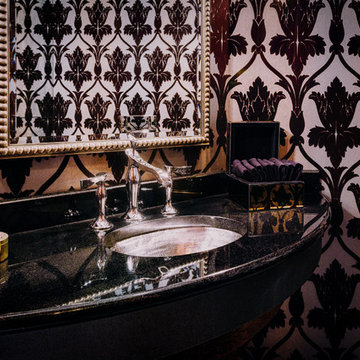
See the video for this project here - https://vimeo.com/125848385
Réalisation d'une salle de bain craftsman.
Réalisation d'une salle de bain craftsman.
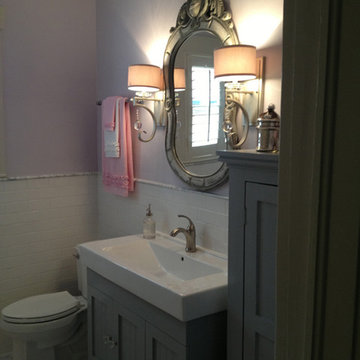
Two existing cabinets from the bathroom were modified and reused to give this bathroom the charm the homeowner was looking for. Paint colors were chosen based on the future users of the bathroom.
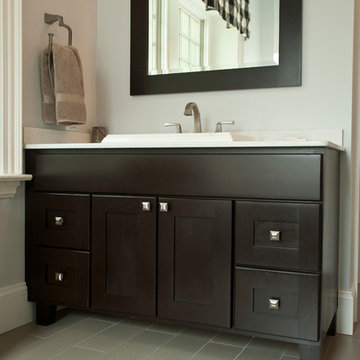
This project represents an increasingly popular type of project - combining 2 bedrooms into a single master suite. The house is a 1910 craftsman, with 4 bedrooms on the second floor. Typical of older homes, the master bedroom had a very small bathroom, and very little closet space. The owners decided to sacrifice an adjacent guest bedroom to create a spacious master suite. The new rooms include a large bathroom, with hers and his vanities, separate toilet room, custom tile shower and soaking tub. The extra space also allowed us to install a luxurious custom walk-in closet.
Design Criteria:
- Increase size and utility of closet space.
- Create a large, luxury bathroom with distinctly separate hers/his spaces.
Special Features:
- Custom tile shower, with frameless glass door
- Platform soaking tub w/ custom tile deck
- His/Hers vanities with quartz countertops.
- Separate toilet room.
- Room-sized walk-in closet with custom cabinet system.
- Custom 5-Panel doors and built-up mouldings to match the original woodwork.
Idées déco de salles de bains et WC craftsman noirs
6


