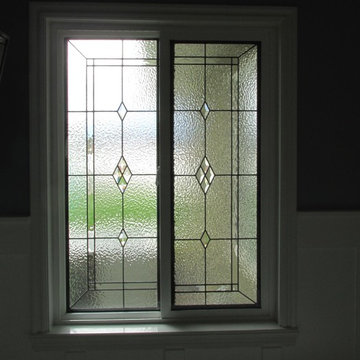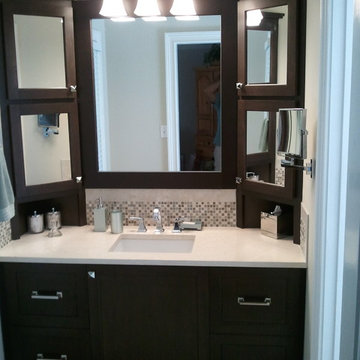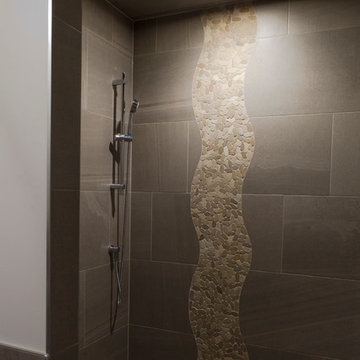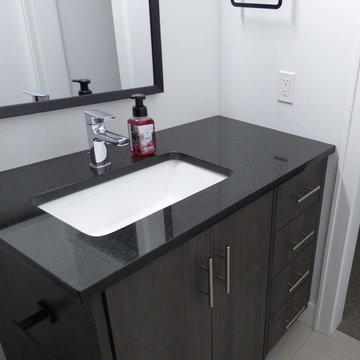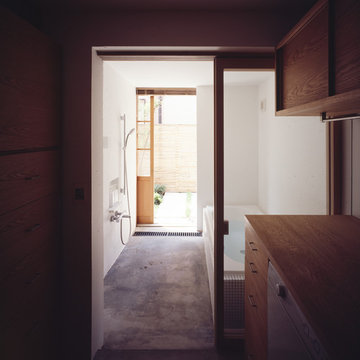Idées déco de salles de bains et WC craftsman noirs
Trier par :
Budget
Trier par:Populaires du jour
121 - 140 sur 1 362 photos
1 sur 3
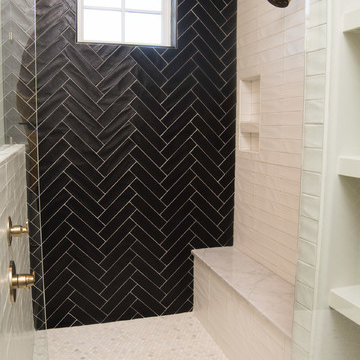
Located in the coveted West End of downtown Greenville, SC, Park Place on Hudson St. brings new living to old Greenville. Just a half-mile from Flour Field, a short walk to the Swamp Rabbit Trail, and steps away from the future Unity Park, this community is ideal for families young and old. The craftsman style town home community consists of twenty-three units, thirteen with 3 beds/2.5 baths and ten with 2 beds/2.5baths.
The design concept they came up with was simple – three separate buildings with two basic floors plans that were fully customizable. Each unit came standard with an elevator, hardwood floors, high-end Kitchen Aid appliances, Moen plumbing fixtures, tile showers, granite countertops, wood shelving in all closets, LED recessed lighting in all rooms, private balconies with built-in grill stations and large sliding glass doors. While the outside craftsman design with large front and back porches was set by the city, the interiors were fully customizable. The homeowners would meet with a designer at the Park Place on Hudson Showroom to pick from a selection of standard options, all items that would go in their home. From cabinets to door handles, from tile to paint colors, there was virtually no interior feature that the owners did not have the option to choose. They also had the ability to fully customize their unit with upgrades by meeting with each vendor individually and selecting the products for their home – some of the owners even choose to re-design the floor plans to better fit their lifestyle.
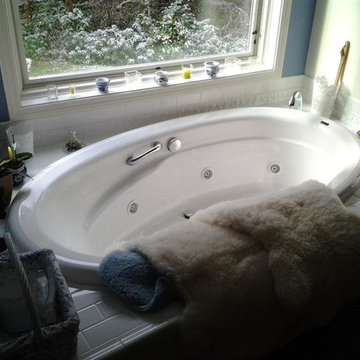
Aménagement d'une salle de bain principale craftsman de taille moyenne avec une baignoire posée, un carrelage blanc, des carreaux de céramique et un mur bleu.
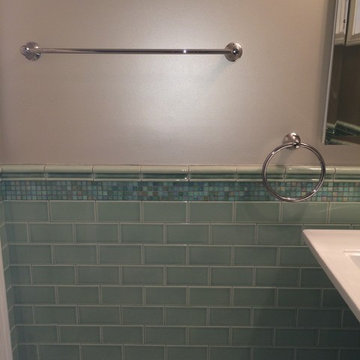
Donna Sanders
Cette image montre une petite salle d'eau craftsman avec un lavabo de ferme, WC séparés, un carrelage vert, un carrelage en pâte de verre, un mur beige et un sol en marbre.
Cette image montre une petite salle d'eau craftsman avec un lavabo de ferme, WC séparés, un carrelage vert, un carrelage en pâte de verre, un mur beige et un sol en marbre.
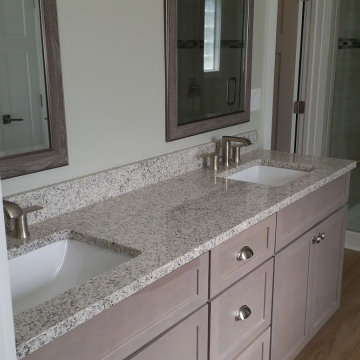
The new master bath vanities have brushed nickel hardware and Moen valves to match. The polished Granite tops coordinate with the Shaker-Style cabinetry. shower unit was built on a white fiberglass base with a formed curb using porcelain tile, built-in shampoo wall Niche and Moen valves and fixtures. Owner selected a LVP flooring plank to complement the look.
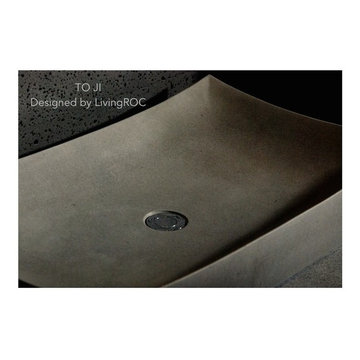
Reference: BB502-US
Model: TOJI
Color: grey
Shape: rectangular
Finish: honed inside and outside
US Dimensions: 27-1/2" x 15-3/4" x 4-3/4"
EU Dimensions: 70 x 40 x 12cm
US Drain size: 1-1/2"
Material: basalte - andesite
Weight: 97 Lbs - 44 Kgs
Imagine creating a beautiful bathroom made from genuine gray basalt andesite. Discover the well-being and the restful feeling TOJI grey basalt can give you. Its slim and sleek lines invite calm and serenity. Its four curved edges allow a large amount of water. This creation will give your bathroom a stunning look. Its gray color and its irresistible look make it one of the most incredible basins of the moment.
You will definitely not let anyone feel indifferent with this 100% natural stone unique in the US and exclusively available on Living'ROC.net.
At LivingRoc we have chosen the most beautiful stones. All our basins are made from high quality, pure genuine materials that will last for years to come. Granite, Basalt, Marble are materials perfectly adapted to bathroom use.
TOJI is the creation of a combined group of talented masons dedicated to the idea of creating bathware made from natural material, which is environmentally friendly. Waterproofed TOJI is ready to use, sitting on a vanity counter top.
If you wish to standardize your project, you can choose among a wide range of our Trendy gray granite shower bases carved from the same material (very similar color and same honed finish) as it came from the same quarry and most often from the same block of stone. Spacium, Palaos, Quasar or Dalaos.
This vessel sink is Highly resistant to chipping and scratching, withstands hot temperatures, tolerant to very high temperature changes.
Our creation is delivered without an overflow drain (not included) - every US drains models you can find on the market will fit perfectly on Living'ROC vessel sink. This model is ready to use over the countertop.
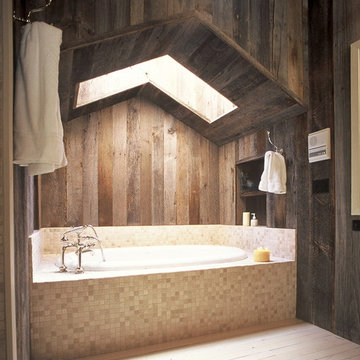
The master bath tub set in a barnwood-lined nook with skylight above, the tub deck is finished with mosaic tile and the floor is white-washed pine boards. Photo by Bill Kleinschmidt.
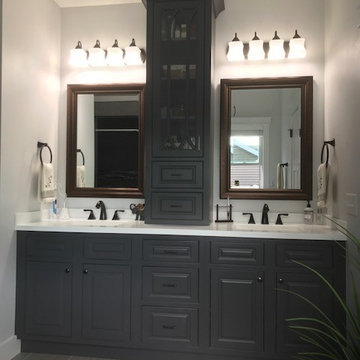
Kaitlyn Lamb
Inspiration pour une salle de bain principale craftsman de taille moyenne avec un placard à porte affleurante, des portes de placard grises, une baignoire indépendante, WC séparés, un carrelage gris, des carreaux de céramique, un mur gris, un sol en carrelage de céramique, un lavabo intégré, un plan de toilette en surface solide, un sol gris et une cabine de douche avec un rideau.
Inspiration pour une salle de bain principale craftsman de taille moyenne avec un placard à porte affleurante, des portes de placard grises, une baignoire indépendante, WC séparés, un carrelage gris, des carreaux de céramique, un mur gris, un sol en carrelage de céramique, un lavabo intégré, un plan de toilette en surface solide, un sol gris et une cabine de douche avec un rideau.
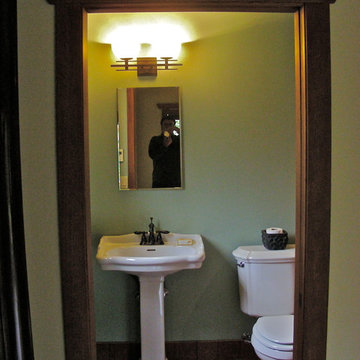
A DEPENDABLE CONTRACTOR - Arts & Crafts style bathroom. New construction. Featuring pedestal sink, toilet, custom tile floor, in floor heating, walk-in shower, glass block window, oil rubbed bronze light, oil rubbed bronze faucet. Arts & Crafts molding.
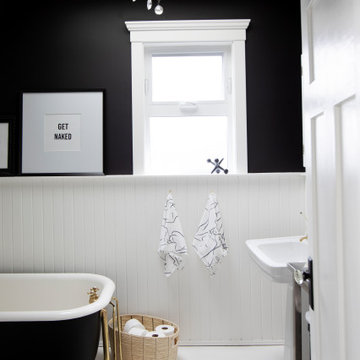
The original home was built in the early 1900's, and the entire home needed an extensive renovation. A modern aesthetic was blended with the heritage charm of the original house, creating a very striking and charming finished product. We could not be happier with the result. Our services included full Project Management and Construction for the project, including all Carpentry Services, from pre-construction until substantial completion.
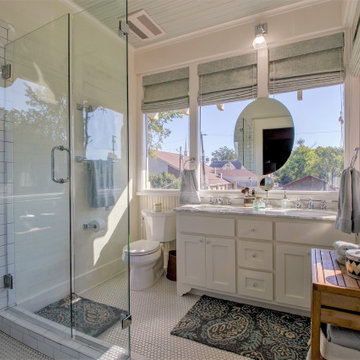
Rehabilitation of a 1910 home. Converted a sleeping porch into a bathroom.
Inspiration pour une salle de bain principale craftsman avec un placard à porte shaker, des portes de placard blanches, une douche d'angle, un carrelage blanc, des carreaux de céramique, un mur blanc, un sol en carrelage de porcelaine, un lavabo encastré, un plan de toilette en marbre, un sol blanc, une cabine de douche à porte battante, un plan de toilette blanc, meuble double vasque, meuble-lavabo encastré, un plafond en bois et boiseries.
Inspiration pour une salle de bain principale craftsman avec un placard à porte shaker, des portes de placard blanches, une douche d'angle, un carrelage blanc, des carreaux de céramique, un mur blanc, un sol en carrelage de porcelaine, un lavabo encastré, un plan de toilette en marbre, un sol blanc, une cabine de douche à porte battante, un plan de toilette blanc, meuble double vasque, meuble-lavabo encastré, un plafond en bois et boiseries.
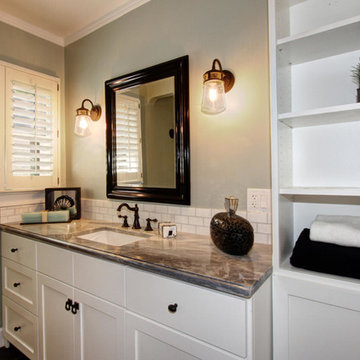
Inspiration pour une grande salle de bain craftsman avec des portes de placard blanches, un lavabo encastré, un plan de toilette en marbre et un plan de toilette blanc.
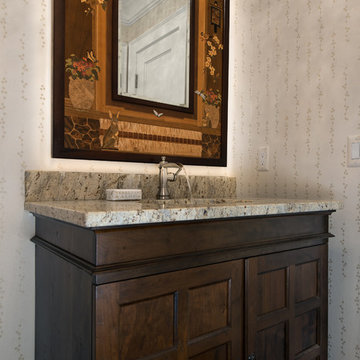
The homeowners loved the Grabill cabinetry so much that they decided to use it throughout the home in the powder room, (2) guest suite bathrooms and the laundry room, complete with dog wash.
Kate Benjamin Photography
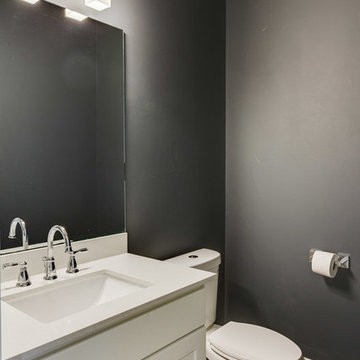
Réalisation d'un petit WC et toilettes craftsman avec un placard à porte shaker, des portes de placard blanches, WC à poser, un mur gris, un sol en bois brun, un lavabo posé et un plan de toilette en quartz.
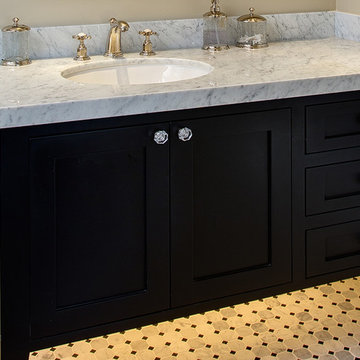
Cette image montre une salle d'eau craftsman de taille moyenne avec un placard à porte shaker, des portes de placard noires, WC séparés, un carrelage noir et blanc, un carrelage gris, un mur beige, un sol en linoléum, un lavabo encastré et un plan de toilette en marbre.
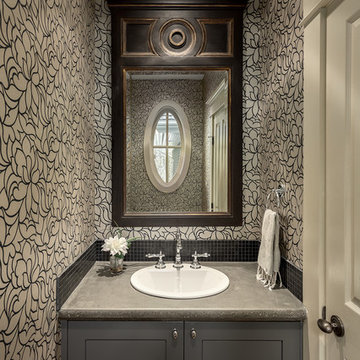
Beyond Beige Interior Design | www.beyondbeige.com | Ph: 604-876-3800 | Photography By Provoke Studios | Furniture Purchased From The Living Lab Furniture Co
Idées déco de salles de bains et WC craftsman noirs
7


