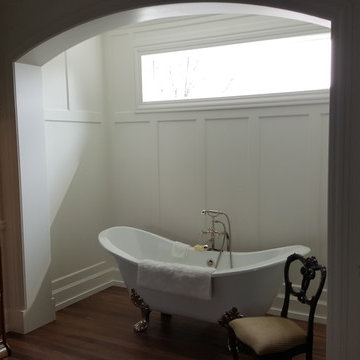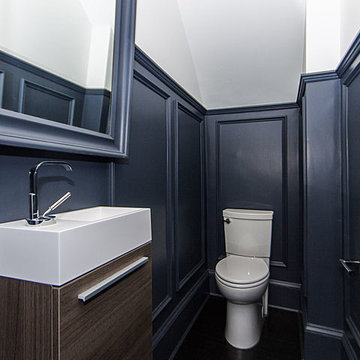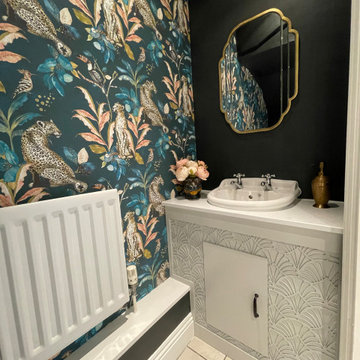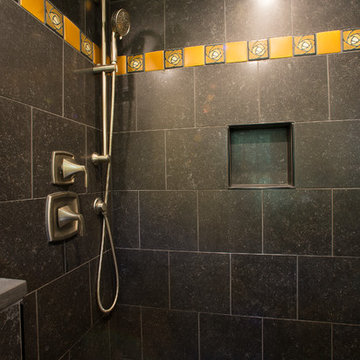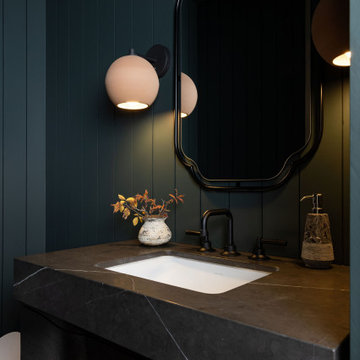Idées déco de salles de bains et WC craftsman noirs
Trier par :
Budget
Trier par:Populaires du jour
41 - 60 sur 1 362 photos
1 sur 3
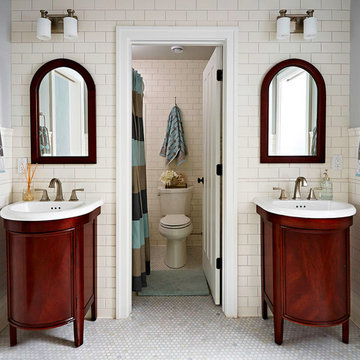
Cameron Sadeghpour Photography
Cette image montre une salle de bain principale craftsman en bois brun de taille moyenne avec WC séparés, un carrelage blanc, un carrelage métro, un mur bleu, un sol en carrelage de céramique et un placard avec porte à panneau encastré.
Cette image montre une salle de bain principale craftsman en bois brun de taille moyenne avec WC séparés, un carrelage blanc, un carrelage métro, un mur bleu, un sol en carrelage de céramique et un placard avec porte à panneau encastré.

This second floor guest bathroom does not get much natural light and so we decided to play on this fact and opted for a dark copper wall color to enhance the moody vibe.
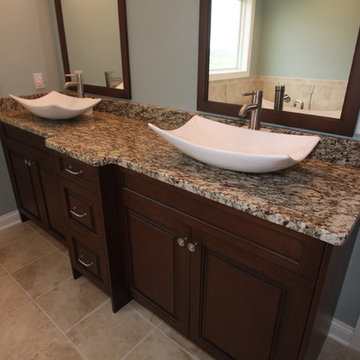
Réalisation d'une grande salle de bain principale craftsman en bois foncé avec une vasque, un placard avec porte à panneau surélevé, un plan de toilette en granite, une baignoire posée, une douche double, WC séparés, un carrelage marron, des carreaux de porcelaine, un sol en carrelage de porcelaine et un mur bleu.
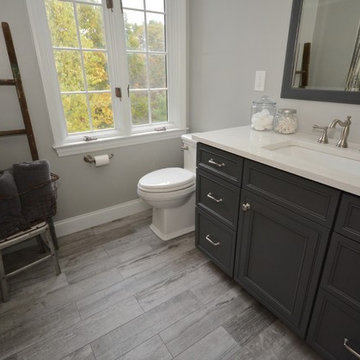
Melissa Carter Eleven Photography LLC
Exemple d'une salle de bain craftsman de taille moyenne avec un placard à porte affleurante, des portes de placard grises, une baignoire en alcôve, un combiné douche/baignoire, WC séparés, un carrelage blanc, un carrelage métro, un mur gris, un sol en carrelage de porcelaine, un lavabo encastré, un plan de toilette en quartz modifié, un sol beige, une cabine de douche avec un rideau et un plan de toilette blanc.
Exemple d'une salle de bain craftsman de taille moyenne avec un placard à porte affleurante, des portes de placard grises, une baignoire en alcôve, un combiné douche/baignoire, WC séparés, un carrelage blanc, un carrelage métro, un mur gris, un sol en carrelage de porcelaine, un lavabo encastré, un plan de toilette en quartz modifié, un sol beige, une cabine de douche avec un rideau et un plan de toilette blanc.
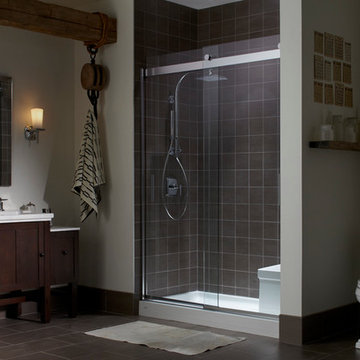
Bathroom by Kohler Co.
Cette image montre une douche en alcôve craftsman avec un lavabo intégré, un placard en trompe-l'oeil, WC à poser et un carrelage gris.
Cette image montre une douche en alcôve craftsman avec un lavabo intégré, un placard en trompe-l'oeil, WC à poser et un carrelage gris.
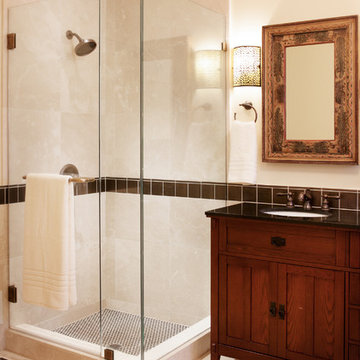
Julie Mikos Photography
Exemple d'une salle de bain craftsman en bois foncé avec un lavabo encastré, une douche d'angle, un carrelage beige et un placard à porte shaker.
Exemple d'une salle de bain craftsman en bois foncé avec un lavabo encastré, une douche d'angle, un carrelage beige et un placard à porte shaker.
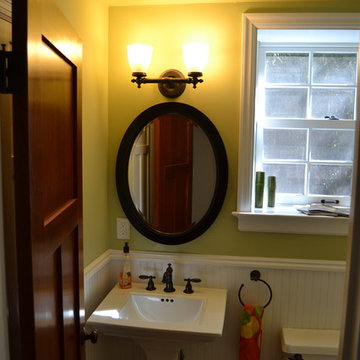
The half bath was moved to expand the dining room. So the former 8'x8' kitchen was centered on this window. Painted wood wainscot gives a nice simple finish to compliment the style.
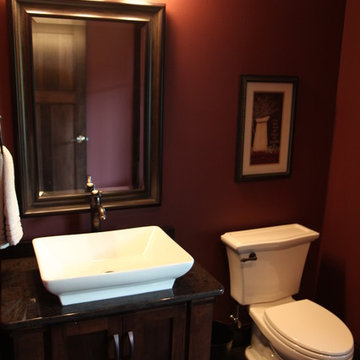
©Storybook Custom Homes LLC
Idées déco pour une salle de bain craftsman en bois foncé de taille moyenne avec une vasque, un placard en trompe-l'oeil, un plan de toilette en quartz, WC séparés, un carrelage marron, des carreaux de porcelaine, un mur rouge et un sol en carrelage de porcelaine.
Idées déco pour une salle de bain craftsman en bois foncé de taille moyenne avec une vasque, un placard en trompe-l'oeil, un plan de toilette en quartz, WC séparés, un carrelage marron, des carreaux de porcelaine, un mur rouge et un sol en carrelage de porcelaine.
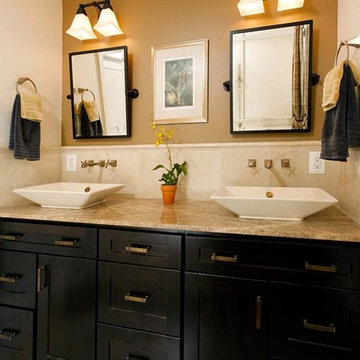
2011 NARI CAPITAL COTY FINALIST AWARD WINNER
This 1970’s split-level single-family home in an upscale Arlington neighborhood had been neglected for years. With his surrounding neighbors all doing major exterior and interior remodeling, however, the owner decided it was time to renovate his property as well. After several consultation meetings with the design team at Michael Nash Design, Build & Homes, he settled on an exterior layout to create an Art & Craft design for the home.
It all got started by excavating the front and left side of the house and attaching a wrap-around stone porch. Key design attributes include a black metal roof, large tapered columns, blue and grey random style flag stone, beaded stain ceiling paneling and an octagonal seating area on the left side of this porch. The front porch has a wide stairway and another set of stairs leads to the back yard.
All exterior walls of the home were modified with new headers to allow much larger custom-made windows, new front doors garage doors, and French side and back doors. A custom-designed mahogany front door with leaded glass provides more light and offers a wider entrance into the home’s living area.
Design challenges included removing the entire face of the home and then adding new insulation, Tyvek and Hardiplank siding. The use of high-efficiency low-e windows makes the home air tight.
The Arts & Crafts design touches include the front gable over the front porch, the prairie-style grill pattern on the windows and doors, the use of tapered columns sitting over stone columns and the leaded glass front door. Decorative exterior lighting provides the finishing touches to this look.
Inside, custom woodwork, crown molding, custom glass cabinets and interior pillars carry the design. Upon entering the space, visitors face a large partition that separates the living area from a gourmet Arts & Crafts kitchen and dining room.
The home’s signature space, the kitchen offers contrasting dark and light cherry cabinets. Wide plank hard wood floors, exotic granite counters and stainless steel professional-grade appliances make this a kitchen fit for any chef.
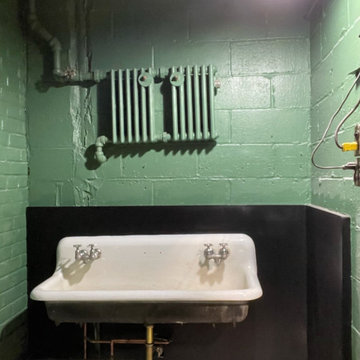
warehouse bathroom renovation
Réalisation d'une petite salle d'eau craftsman avec un placard sans porte, des portes de placard blanches, un mur vert, un sol en vinyl, un lavabo suspendu, un sol blanc, une niche, meuble simple vasque, meuble-lavabo suspendu, poutres apparentes et du lambris.
Réalisation d'une petite salle d'eau craftsman avec un placard sans porte, des portes de placard blanches, un mur vert, un sol en vinyl, un lavabo suspendu, un sol blanc, une niche, meuble simple vasque, meuble-lavabo suspendu, poutres apparentes et du lambris.
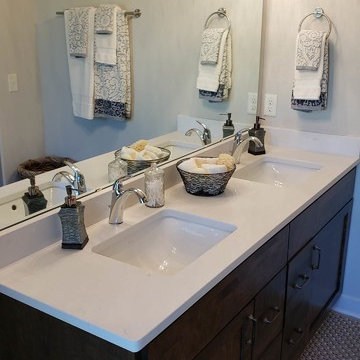
A relaxing and welcoming bathroom designed and built by Alesci Homes, Inc. Countertops featured are Caesarstone Quartz - Misty Carrera. Countertop fabrication and installation completed by KG Stevens.
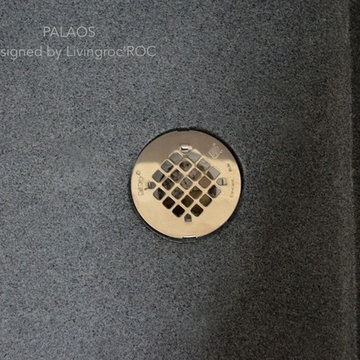
Reference: ST602-US
Model: PALAOS
Shape: rectangular
Color: Trendy gray
Finish: honed inside and outside
US Dimensions: 48"x32"x2"
EU Dimensions: 122x81x5cm
US Drain size: 3-1/2" - 90mm (Drain not included)
Drain location: length or width
Material: granite
Weight: 216 Lbs - 98 Kgs
PALAOS is a French style rectangular Genuine Natural stone Shower Base - 54"x34"x2"- made in genuine interior decoration trendy gray granite. The "Exceptional" cut in the block without any comparison with plastic and other chemical resin market often unaffordable. Could you imagine one day creating a sensational bathroom with a granite shower base? Granite is a noble material sought after stone specialists around the world. You will definitely not let anyone feel indifferent with this 100% natural stone unique in the US and exclusively available on Living'ROC.net.
If you're dreaming of a spacious shower or wishing to replace your bathtub, your dream will come true with our PALAOS creation. The outstanding opportunity to make your world unique!
This piece of stone cut from a block of Granite is preformed to create an effective water slope to the drain giving it a groovy, modern look. This unique creation from LivingRoc add style, beauty and sophistication to your bathroom and its honed finish gives a satin-feel, smooth and velvety to the touch. Made from Granite PALAOS is extremely resistant to shocks, scratches and daily use. The shower base is build to last a very long time. We are also taking good care of your comfort and security ensuring reliable, non slip products.
if you wish to standardize your project, you can choose among a wide range of trendy gray vessel sink in granite perfectly adapted to bathroom use and carved from the same material as for example models Dune, Bali, Torrence...
Our creation PALAOS is delivered without a drain (not included) and without a granite cover which is only compatible with the European Market especially in France - every US drains models you can find on the market will fit perfectly on Living'ROC shower bases.
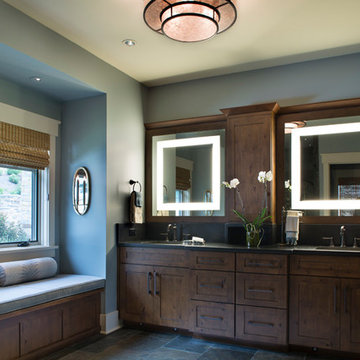
Idée de décoration pour une salle de bain principale craftsman en bois foncé avec un placard à porte shaker, un plan de toilette en granite, une douche à l'italienne et un sol en carrelage de céramique.
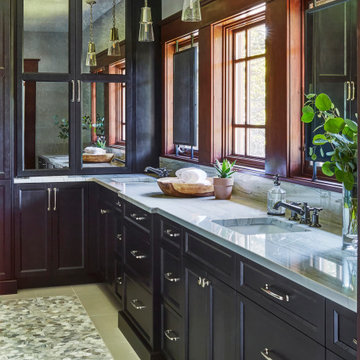
With ample dark gray cabinetry, this master bathroom has plenty of storage. Antique mirror cabinet doors are both beautiful and helpful for concealing storage. Custom metal mirrors in front of the windows allow for the most functional layout while also allowing for a light filled bathroom.

Cette image montre un petit WC et toilettes craftsman avec un placard à porte shaker, des portes de placard blanches, WC à poser, un mur bleu, un sol en carrelage de céramique, un lavabo de ferme et un sol gris.
Idées déco de salles de bains et WC craftsman noirs
3


