Idées déco de salles de bains et WC éclectiques avec un sol en bois brun
Trier par :
Budget
Trier par:Populaires du jour
141 - 160 sur 509 photos
1 sur 3
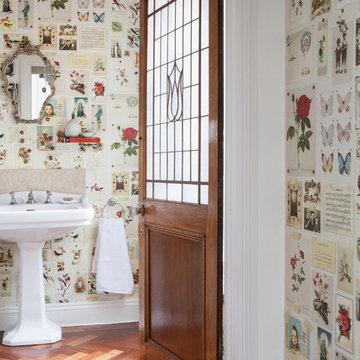
James French
Aménagement d'une salle d'eau éclectique avec un carrelage beige, un mur multicolore, un sol en bois brun, un lavabo de ferme et un sol marron.
Aménagement d'une salle d'eau éclectique avec un carrelage beige, un mur multicolore, un sol en bois brun, un lavabo de ferme et un sol marron.
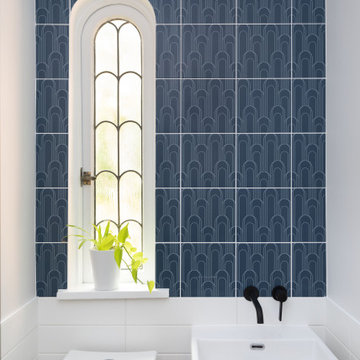
Found a beautiful tile mimic window shape.
Cette image montre un petit WC et toilettes bohème avec WC séparés, un carrelage bleu, des carreaux de porcelaine, un mur blanc, un sol en bois brun, un lavabo suspendu et un sol marron.
Cette image montre un petit WC et toilettes bohème avec WC séparés, un carrelage bleu, des carreaux de porcelaine, un mur blanc, un sol en bois brun, un lavabo suspendu et un sol marron.
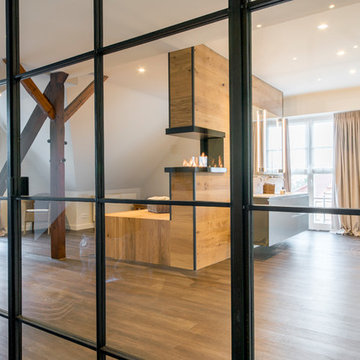
Cette photo montre une grande salle d'eau éclectique avec un placard à porte plane, des portes de placard grises, une baignoire posée, WC suspendus, un mur blanc, un sol en bois brun, un lavabo posé et un sol marron.
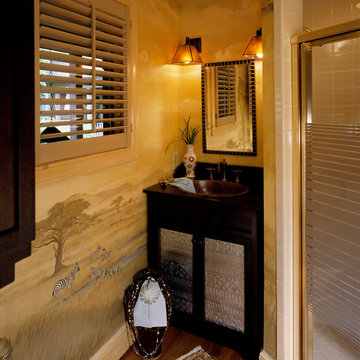
A hand-painted mural of the Serengeti fills the walls in this African-inspired bathroom. Oil-rubbed bronze scones, with amber-tinted malachite shades, hang above a custom, ebonized oak vanity with hand punched metal door insets. The hammered copper sink and bronze faucet completes the room’s earthy, ethnic look.
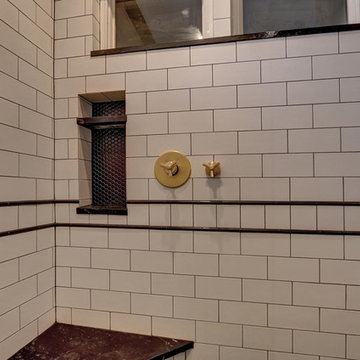
Hot Shot Pros
Cette photo montre une salle de bain principale éclectique en bois clair de taille moyenne avec un placard à porte shaker, une douche ouverte, WC séparés, un carrelage métro, un mur gris, un sol en bois brun, un lavabo posé, un plan de toilette en stéatite et un carrelage noir et blanc.
Cette photo montre une salle de bain principale éclectique en bois clair de taille moyenne avec un placard à porte shaker, une douche ouverte, WC séparés, un carrelage métro, un mur gris, un sol en bois brun, un lavabo posé, un plan de toilette en stéatite et un carrelage noir et blanc.
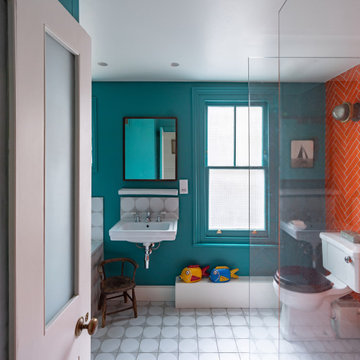
Exemple d'une salle de bain éclectique de taille moyenne pour enfant avec une baignoire indépendante, WC séparés, un carrelage orange, un sol en bois brun, un sol gris, meuble simple vasque et meuble-lavabo suspendu.
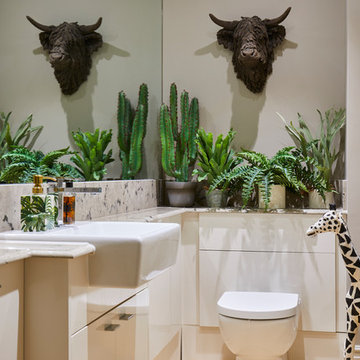
Idées déco pour une salle de bain éclectique avec des portes de placard grises, WC à poser, un carrelage gris, un mur gris, un sol en bois brun, un lavabo posé, un plan de toilette en granite et un plan de toilette gris.
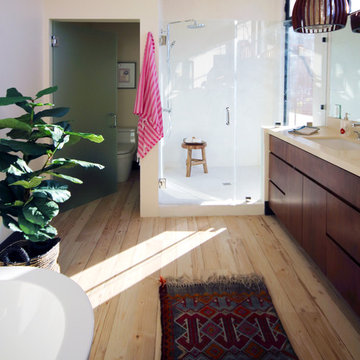
Construction by: SoCal Contractor
Interior Design by: Lori Dennis Inc
Photography by: Roy Yerushalmi
Cette image montre une salle de bain principale bohème de taille moyenne avec un placard à porte plane, des portes de placard marrons, une baignoire indépendante, une douche ouverte, WC à poser, un carrelage blanc, un mur blanc, un sol en bois brun, un lavabo encastré, un plan de toilette en calcaire, un sol beige et une cabine de douche à porte battante.
Cette image montre une salle de bain principale bohème de taille moyenne avec un placard à porte plane, des portes de placard marrons, une baignoire indépendante, une douche ouverte, WC à poser, un carrelage blanc, un mur blanc, un sol en bois brun, un lavabo encastré, un plan de toilette en calcaire, un sol beige et une cabine de douche à porte battante.
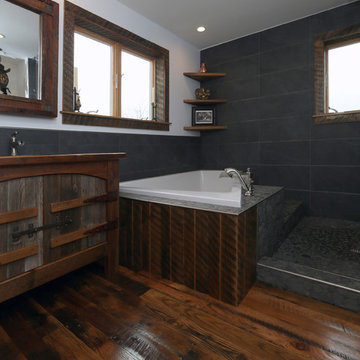
This dark and eclectic master bath combines reclaimed wood, large format tile, and mixed round tile with an asymmetrical tub to create a hideaway that you can immerse yourself in. Combined rainfall and hand shower with recessed shower niches provide many showering options, while the wet area is open to the large tub with additional hand shower and waterfall spout. A stunning eclectic light fixture provides whimsy and an air of the world traveler to the space.
jay@onsitestudios.com
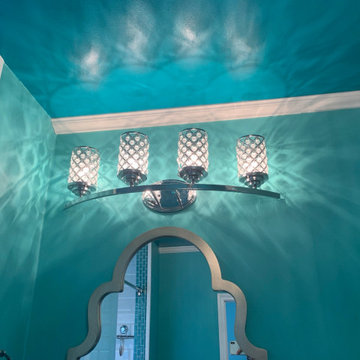
Once a laundry room, I designed this 330 square foot vacation rental focusing on the bathroom as a spa retreat. It added an additional $11,000 on income because people came for the bathroom.
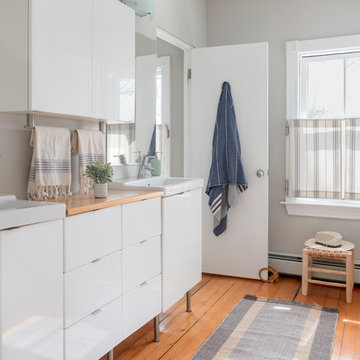
This was a master bath created from a small bedroom and split into two zones. Vanity area and closets pictured here with original wood flooring, and shower & toilet space with tiled flooring beyond the door.
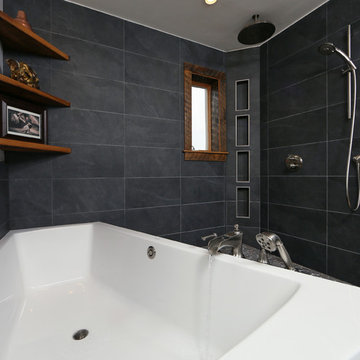
This dark and eclectic master bath combines reclaimed wood, large format tile, and mixed round tile with an asymmetrical tub to create a hideaway that you can immerse yourself in. Combined rainfall and hand shower with recessed shower niches provide many showering options, while the wet area is open to the large tub with additional hand shower and waterfall spout. A stunning eclectic light fixture provides whimsy and an air of the world traveler to the space.
jay@onsitestudios.com
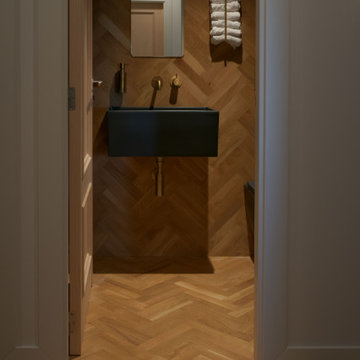
El parquet en espiga tiene continuación en la pared. Los sanitarios de color antracita son de GALASSIA, la grifería de RITMONIO y la lámpara de FLOS.
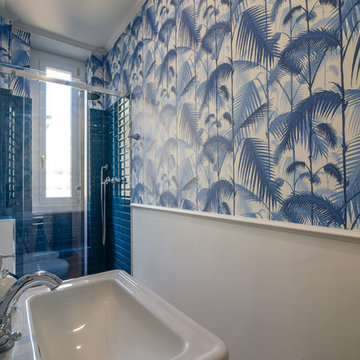
Réalisation d'une salle d'eau bohème avec des portes de placard noires, WC suspendus, un mur noir et un sol en bois brun.
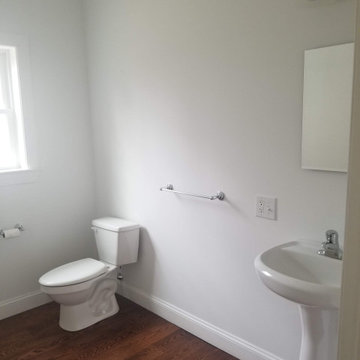
What a change from a plain white powder room. This is inspire by Victorian time circus. hence a bucket for a sink .
Réalisation d'un WC et toilettes bohème de taille moyenne avec un placard sans porte, des portes de placard noires, WC séparés, un carrelage multicolore, des carreaux de céramique, un mur multicolore, un sol en bois brun, une vasque, un plan de toilette en granite, un sol marron, un plan de toilette marron, meuble-lavabo sur pied et du papier peint.
Réalisation d'un WC et toilettes bohème de taille moyenne avec un placard sans porte, des portes de placard noires, WC séparés, un carrelage multicolore, des carreaux de céramique, un mur multicolore, un sol en bois brun, une vasque, un plan de toilette en granite, un sol marron, un plan de toilette marron, meuble-lavabo sur pied et du papier peint.
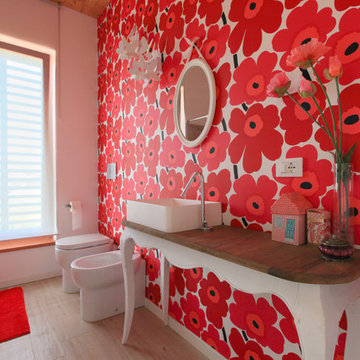
Adriano Castelli © 2017 Houzz
Cette image montre une salle d'eau bohème de taille moyenne avec un placard en trompe-l'oeil, un bidet, un mur rouge, un sol en bois brun, une vasque, un plan de toilette en bois, un sol beige et un plan de toilette marron.
Cette image montre une salle d'eau bohème de taille moyenne avec un placard en trompe-l'oeil, un bidet, un mur rouge, un sol en bois brun, une vasque, un plan de toilette en bois, un sol beige et un plan de toilette marron.
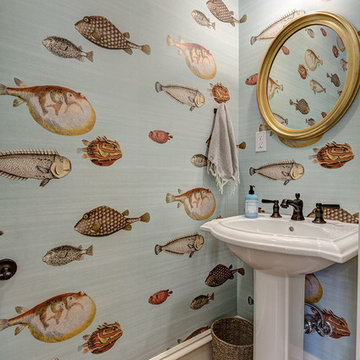
Powder Room
Exemple d'une petite salle d'eau éclectique avec un lavabo de ferme et un sol en bois brun.
Exemple d'une petite salle d'eau éclectique avec un lavabo de ferme et un sol en bois brun.
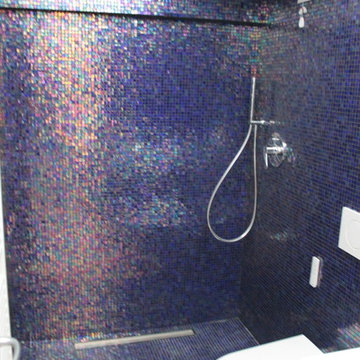
Idées déco pour une petite salle d'eau éclectique avec un lavabo posé, un placard en trompe-l'oeil, un plan de toilette en surface solide, une baignoire indépendante, un combiné douche/baignoire, WC suspendus, un carrelage multicolore, un mur blanc et un sol en bois brun.
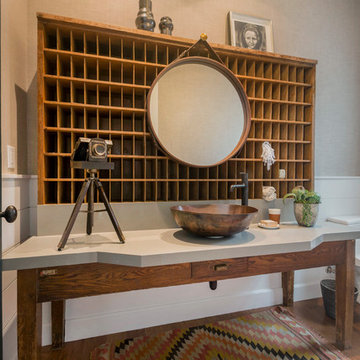
Cette image montre une salle d'eau bohème en bois brun avec un mur beige, un sol en bois brun, une vasque et un sol marron.
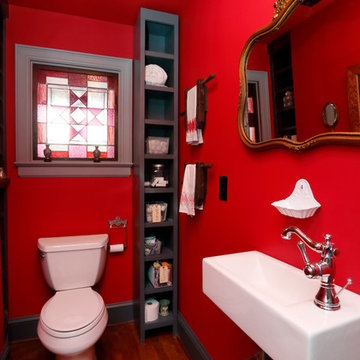
This small powder room, tucked behind the bed nook in the loft, makes a big impact with its deep red walls and contrast between antique stained glass and mirrors with modern fixtures. Photo credit: Mark Miller Photography
Idées déco de salles de bains et WC éclectiques avec un sol en bois brun
8

