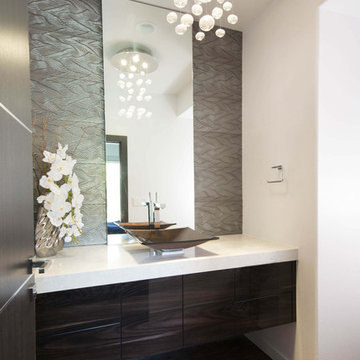Idées déco de salles de bains et WC modernes avec un sol en bois brun
Trier par :
Budget
Trier par:Populaires du jour
41 - 60 sur 2 056 photos
1 sur 3
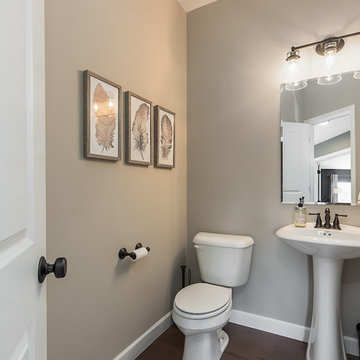
Cette image montre un grand WC et toilettes minimaliste avec WC séparés, un mur gris, un sol en bois brun et un lavabo de ferme.

Experience urban sophistication meets artistic flair in this unique Chicago residence. Combining urban loft vibes with Beaux Arts elegance, it offers 7000 sq ft of modern luxury. Serene interiors, vibrant patterns, and panoramic views of Lake Michigan define this dreamy lakeside haven.
Every detail in this powder room exudes sophistication. Earthy backsplash tiles impressed with tiny blue dots complement the navy blue faucet, while organic frosted glass and oak pendants add a touch of minimal elegance.
---
Joe McGuire Design is an Aspen and Boulder interior design firm bringing a uniquely holistic approach to home interiors since 2005.
For more about Joe McGuire Design, see here: https://www.joemcguiredesign.com/
To learn more about this project, see here:
https://www.joemcguiredesign.com/lake-shore-drive
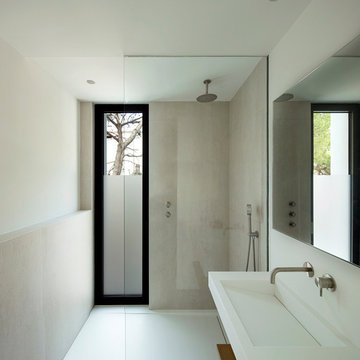
Réalisation d'une salle d'eau minimaliste de taille moyenne avec un lavabo intégré, un placard sans porte, une douche ouverte, un carrelage beige, un mur beige, un sol en bois brun, un sol marron et aucune cabine.

A spa shower is located adjacent to the home gym for post workout clean-up.
Réalisation d'une très grande douche en alcôve minimaliste avec un placard avec porte à panneau encastré, des portes de placard grises, WC séparés, un carrelage blanc, un carrelage de pierre, un mur blanc, un sol en bois brun, un lavabo encastré, un plan de toilette en granite, un sol marron, une cabine de douche à porte battante, un plan de toilette blanc, un banc de douche, meuble simple vasque et meuble-lavabo sur pied.
Réalisation d'une très grande douche en alcôve minimaliste avec un placard avec porte à panneau encastré, des portes de placard grises, WC séparés, un carrelage blanc, un carrelage de pierre, un mur blanc, un sol en bois brun, un lavabo encastré, un plan de toilette en granite, un sol marron, une cabine de douche à porte battante, un plan de toilette blanc, un banc de douche, meuble simple vasque et meuble-lavabo sur pied.
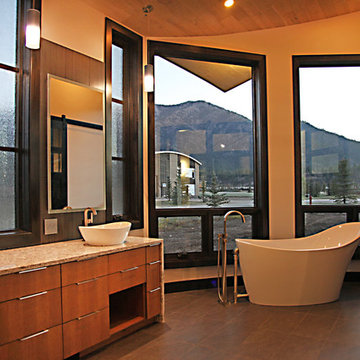
Master bathroom with mountain views.
Exemple d'une grande salle de bain principale moderne en bois brun avec un placard à porte plane, une baignoire indépendante, un mur beige, un sol en bois brun, une vasque, un plan de toilette en granite et un sol marron.
Exemple d'une grande salle de bain principale moderne en bois brun avec un placard à porte plane, une baignoire indépendante, un mur beige, un sol en bois brun, une vasque, un plan de toilette en granite et un sol marron.
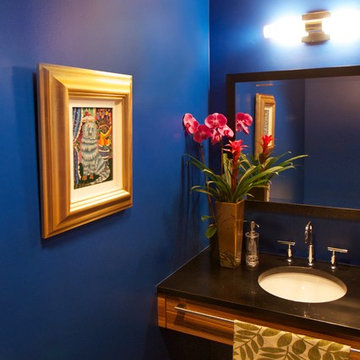
The inspiration for the house started with the first of the collection, this small commissioned piece by Yuri Gorbachev Patricia wanted to see as soon as she comes home to Seattle.
Curious Imagery - Daniel Nelson
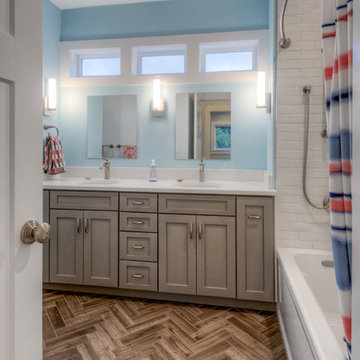
This ultra modern master bathroom remodel showcases the client's taste in design with colorful pops, from the blue wall, his and hers sinks, white subway tile, and hardwood flooring.
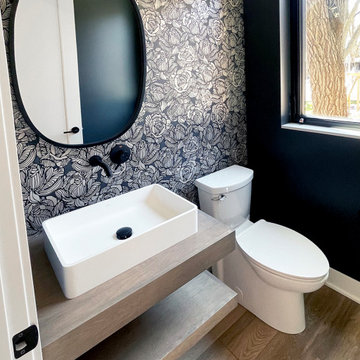
Small powder room design
Exemple d'une petite salle de bain moderne avec WC à poser, un mur noir, un sol en bois brun, une vasque, un plan de toilette en bois, un sol marron, un plan de toilette marron, meuble simple vasque, meuble-lavabo suspendu et du papier peint.
Exemple d'une petite salle de bain moderne avec WC à poser, un mur noir, un sol en bois brun, une vasque, un plan de toilette en bois, un sol marron, un plan de toilette marron, meuble simple vasque, meuble-lavabo suspendu et du papier peint.
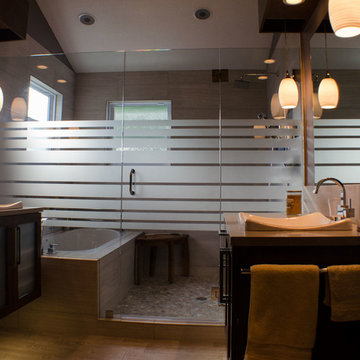
Glass Design LLC Dean Young
Idée de décoration pour une grande douche en alcôve principale minimaliste en bois foncé avec un placard à porte shaker, une baignoire posée, un carrelage beige, des carreaux de céramique, un mur beige, un sol en bois brun, un lavabo encastré et un plan de toilette en surface solide.
Idée de décoration pour une grande douche en alcôve principale minimaliste en bois foncé avec un placard à porte shaker, une baignoire posée, un carrelage beige, des carreaux de céramique, un mur beige, un sol en bois brun, un lavabo encastré et un plan de toilette en surface solide.
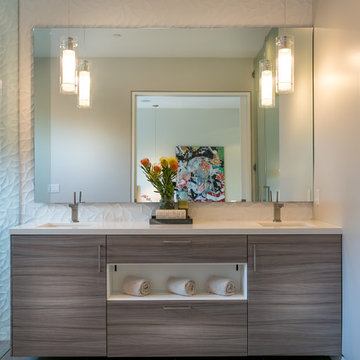
Linda Kasian Photography
Idée de décoration pour une salle de bain principale minimaliste avec un placard à porte plane, des portes de placard grises, un plan de toilette en quartz modifié, une baignoire indépendante, une douche ouverte, WC à poser, un carrelage marron, des carreaux de porcelaine, un mur blanc, un sol en bois brun et un lavabo encastré.
Idée de décoration pour une salle de bain principale minimaliste avec un placard à porte plane, des portes de placard grises, un plan de toilette en quartz modifié, une baignoire indépendante, une douche ouverte, WC à poser, un carrelage marron, des carreaux de porcelaine, un mur blanc, un sol en bois brun et un lavabo encastré.
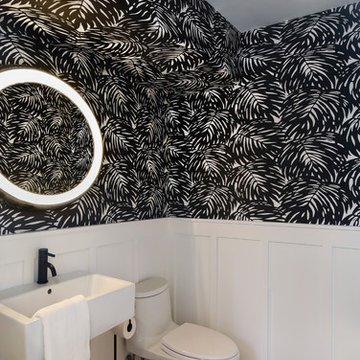
Cette photo montre un WC et toilettes moderne de taille moyenne avec WC à poser, un mur blanc, un sol en bois brun, un lavabo suspendu et un sol marron.
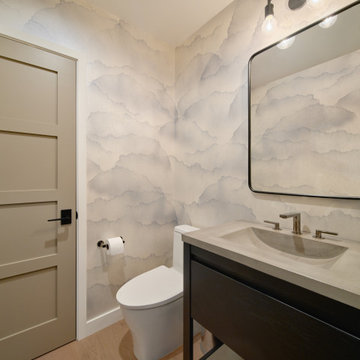
Exemple d'un WC et toilettes moderne de taille moyenne avec un placard à porte plane, WC à poser, un mur bleu, un sol en bois brun, un lavabo intégré, un plan de toilette en quartz modifié, un sol marron, un plan de toilette gris, meuble-lavabo sur pied et du papier peint.

An elegant powder bathroom with a large format teal chevron wall tile on the vanity wall and the rest of the walls are covered in a shimmery natural mica wallpaper. On the countertop is an engineered quartz that is a combo of grey and white veining.
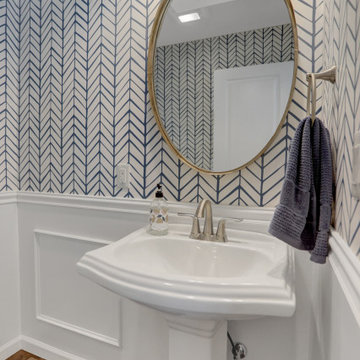
Aménagement d'un WC et toilettes moderne de taille moyenne avec un sol en bois brun, un lavabo de ferme, un sol marron et un plan de toilette blanc.
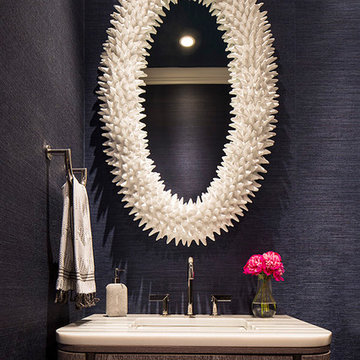
No surface was left untouched in this Lakeview Craftsman home. We've worked with these clients over the past few years on multiple phases of their home renovation. We fully renovated the first and second floor in 2016, the basement was gutted in 2017 and the exterior of the home received a much needed facelift in 2018, complete with siding, a new front porch, rooftop deck and landscaping to pull it all together. Basement and exterior photos coming soon!
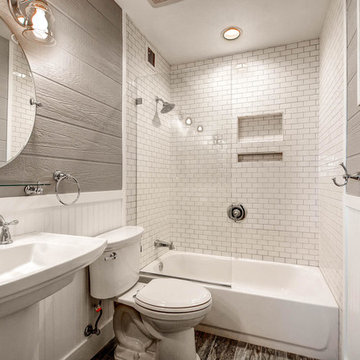
Idée de décoration pour une petite salle de bain grise et blanche minimaliste avec une baignoire en alcôve, un combiné douche/baignoire, WC à poser, un carrelage blanc, un carrelage métro, un mur gris, un sol en bois brun, un lavabo de ferme et un plan de toilette en surface solide.
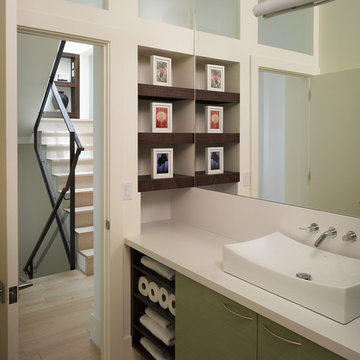
This project aims to be the first residence in San Francisco that is completely self-powering and carbon neutral. The architecture has been developed in conjunction with the mechanical systems and landscape design, each influencing the other to arrive at an integrated solution. Working from the historic façade, the design preserves the traditional formal parlors transitioning to an open plan at the central stairwell which defines the distinction between eras. The new floor plates act as passive solar collectors and radiant tubing redistributes collected warmth to the original, North facing portions of the house. Careful consideration has been given to the envelope design in order to reduce the overall space conditioning needs, retrofitting the old and maximizing insulation in the new.
Photographer Ken Gutmaker
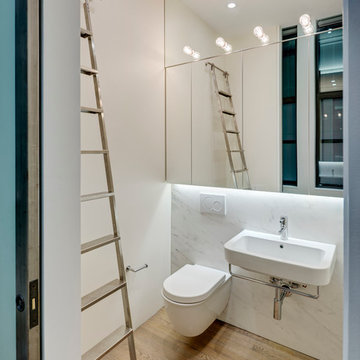
© Francis Dzikowski
Réalisation d'un petit WC suspendu minimaliste avec un mur blanc, un sol en bois brun, un lavabo suspendu et un carrelage blanc.
Réalisation d'un petit WC suspendu minimaliste avec un mur blanc, un sol en bois brun, un lavabo suspendu et un carrelage blanc.
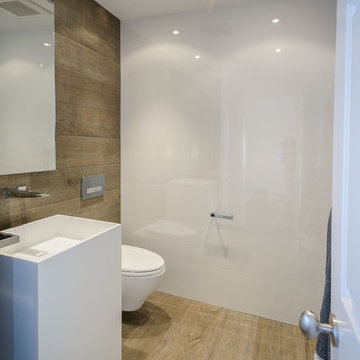
Sink from MOMA Design. Faucet Grohe Alure Brilliant. TOTO Wall mounted. Rustic wood finish on floor and walls.
Cette image montre une petite salle d'eau minimaliste avec un lavabo intégré, une baignoire indépendante, une douche à l'italienne, WC suspendus, un carrelage de pierre, un mur beige et un sol en bois brun.
Cette image montre une petite salle d'eau minimaliste avec un lavabo intégré, une baignoire indépendante, une douche à l'italienne, WC suspendus, un carrelage de pierre, un mur beige et un sol en bois brun.
Idées déco de salles de bains et WC modernes avec un sol en bois brun
3


