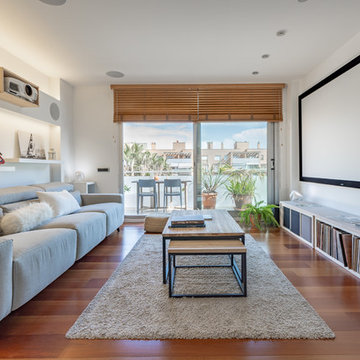Salle de Cinéma
Trier par :
Budget
Trier par:Populaires du jour
1 - 20 sur 323 photos
1 sur 3
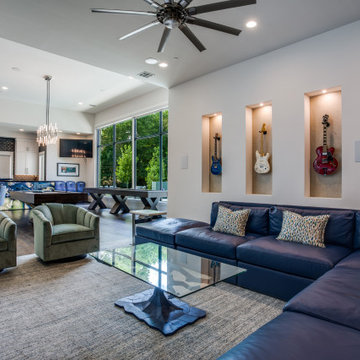
Cette image montre une grande salle de cinéma traditionnelle ouverte avec un mur blanc, un sol en bois brun, un téléviseur fixé au mur et un sol marron.
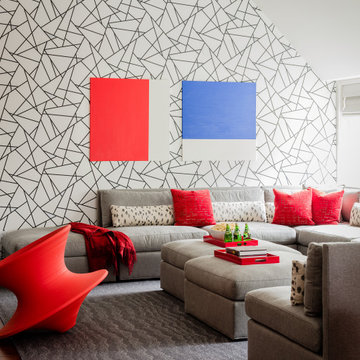
Cette image montre une salle de cinéma traditionnelle de taille moyenne et fermée avec un mur blanc, parquet foncé et un sol marron.
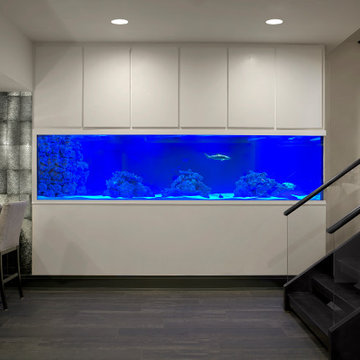
Behind that shark tank is an amazing “control room” that regulates water temperature, lighting and more.
Cette photo montre une très grande salle de cinéma tendance ouverte avec un mur blanc, sol en stratifié et un sol marron.
Cette photo montre une très grande salle de cinéma tendance ouverte avec un mur blanc, sol en stratifié et un sol marron.
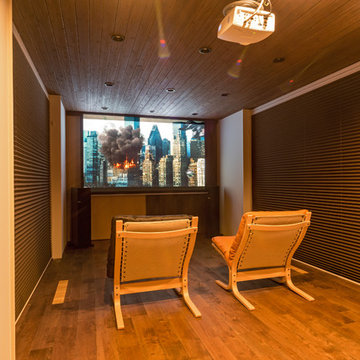
Exemple d'une petite salle de cinéma asiatique fermée avec un mur blanc, un sol en bois brun et un sol marron.
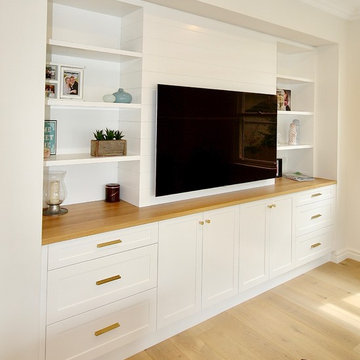
TAKE ME TO THE HAMPTONS.
We designed & manufactured this Luxe, Hamptons inspired unit to be not only beautiful to look at, but 100% practical in layout as well.
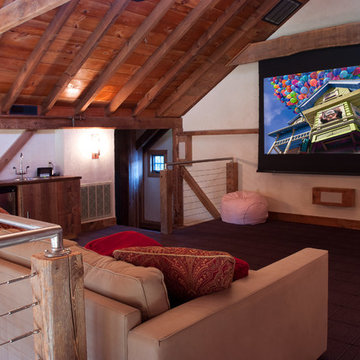
photo by Katrina Mojzesz http://www.topkatphoto.com
Réalisation d'une salle de cinéma tradition de taille moyenne et ouverte avec moquette, un écran de projection, un sol marron et un mur blanc.
Réalisation d'une salle de cinéma tradition de taille moyenne et ouverte avec moquette, un écran de projection, un sol marron et un mur blanc.
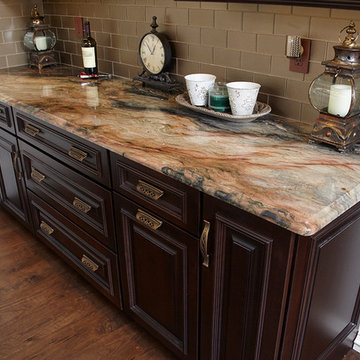
This close-up view of the "Camelot" cherry espresso base cabinets highlights the decorative end panel giving the base cabinets a very "custom" appeal. The base storage includes a double trash bin pull out as well as two deep drawers and three shallow drawers.
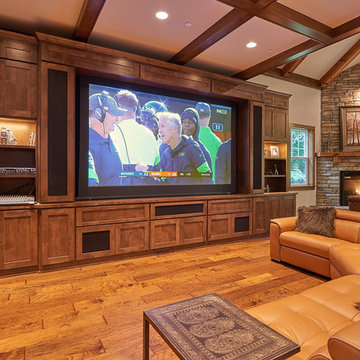
Hidden built-in TV projector screen and entertaining area.
Cette photo montre une grande salle de cinéma chic ouverte avec un mur blanc, parquet foncé, un écran de projection et un sol marron.
Cette photo montre une grande salle de cinéma chic ouverte avec un mur blanc, parquet foncé, un écran de projection et un sol marron.
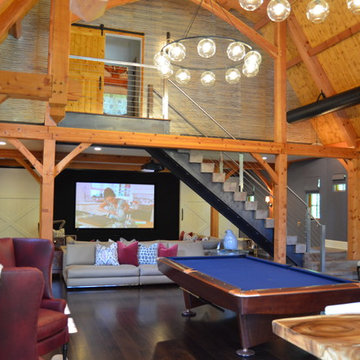
This converted barn in Harding, NJ transformed beautifully into a media/game room. The barn doors slide open to reveal the oversized TV screen. Photo by Bridget Corry.
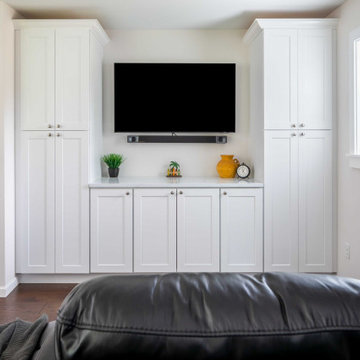
We had the opportunity to renovate this space, which needed a lot of updating. The client wanted to update the finishes throughout their home, allowing for a more inviting feel. They wanted a more modern look while also upgrading those cabinets with durable materials that would last a lifetime. We used all new custom cabinets made of rich wood and premium hardware to achieve this goal. We continued throughout each room; fresh paint, lighting packages, and appliances enhance an area's design and create cohesiveness throughout the house.
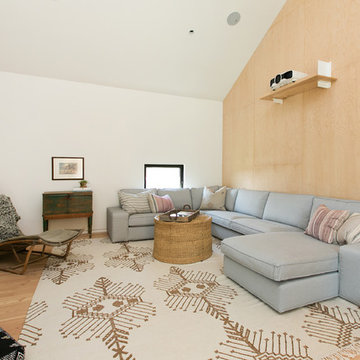
Réalisation d'une salle de cinéma champêtre avec un mur blanc, un sol en bois brun, un écran de projection et un sol marron.
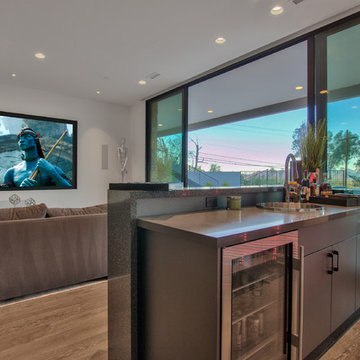
Exemple d'une grande salle de cinéma tendance fermée avec un mur blanc, un sol en bois brun, un téléviseur encastré et un sol marron.
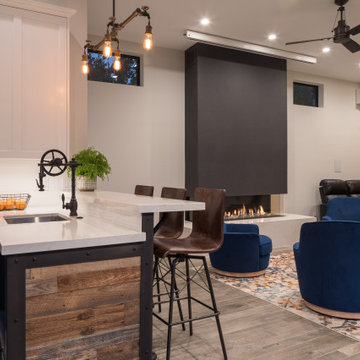
Accessory Dwelling Unit
Inspiration pour une salle de cinéma minimaliste fermée avec un mur blanc, parquet clair, un écran de projection et un sol marron.
Inspiration pour une salle de cinéma minimaliste fermée avec un mur blanc, parquet clair, un écran de projection et un sol marron.

Landmark Photography
Aménagement d'une grande salle de cinéma contemporaine ouverte avec un mur blanc, un sol en bois brun, un écran de projection et un sol marron.
Aménagement d'une grande salle de cinéma contemporaine ouverte avec un mur blanc, un sol en bois brun, un écran de projection et un sol marron.
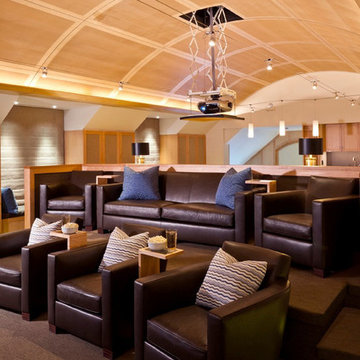
A desire for a more modern and zen-like environment in a historical, turn of the century stone and stucco house was the drive and challenge for this sophisticated Siemasko + Verbridge Interiors project. Along with a fresh color palette, new furniture is woven with antiques, books, and artwork to enliven the space. Carefully selected finishes enhance the openness of the glass pool structure, without competing with the grand ocean views. Thoughtfully designed cabinetry and family friendly furnishings, including a kitchenette, billiard area, and home theater, were designed for both kids and adults.
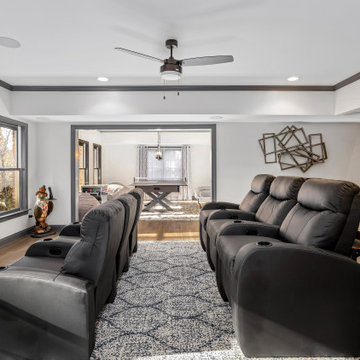
The family/theater room is a beautiful and comfortable space furnished with luxurious gray leather stadium seating, large flat screen TV and a high performing audio system and is a favorite “family” gathering spot for movie nights and socializing.
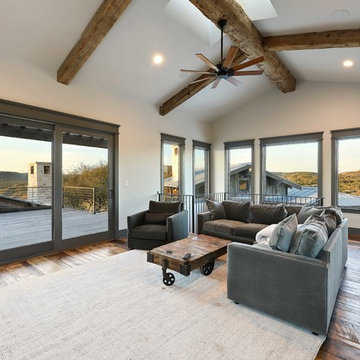
?: Lauren Keller | Luxury Real Estate Services, LLC
Reclaimed Wood Flooring - Sovereign Plank Wood Flooring - https://www.woodco.com/products/sovereign-plank/
Reclaimed Hand Hewn Beams - https://www.woodco.com/products/reclaimed-hand-hewn-beams/
Reclaimed Oak Patina Faced Floors, Skip Planed, Original Saw Marks. Wide Plank Reclaimed Oak Floors, Random Width Reclaimed Flooring.
Reclaimed Beams in Ceiling - Hand Hewn Reclaimed Beams.
Barnwood Paneling & Ceiling - Wheaton Wallboard
Reclaimed Beam Mantel

Cette photo montre une salle de cinéma asiatique avec un mur blanc, parquet foncé, un écran de projection et un sol marron.
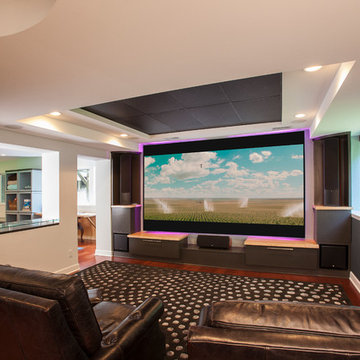
Cette photo montre une grande salle de cinéma tendance ouverte avec un mur blanc, un sol en bois brun, un écran de projection et un sol marron.
1
