Idées déco de salles de cinéma avec un mur bleu et un mur multicolore
Trier par :
Budget
Trier par:Populaires du jour
1 - 20 sur 1 732 photos
1 sur 3
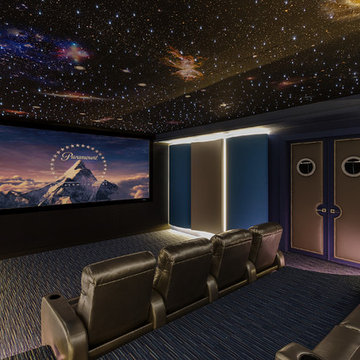
Nautical Home Theater designed by Acoustic Innovations. This Crestron controlled theater consists of a Sony 4k Laser Projector, 156" Stewart Filmscreen Grayhawk Diagonal Screen Wall, Monitor Audio Speakers, and Marantz Advanced Network Preamplifier & Surround Sound Processor.
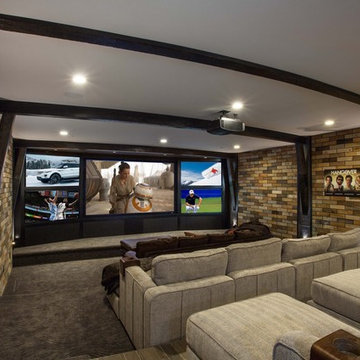
Idée de décoration pour une grande salle de cinéma tradition fermée avec un mur multicolore, moquette, un écran de projection et un sol gris.
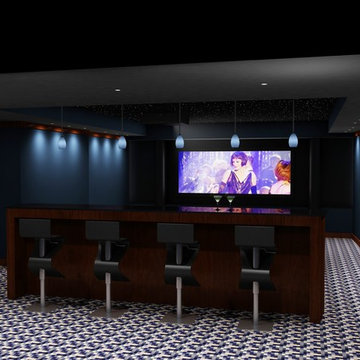
Idées déco pour une grande salle de cinéma moderne fermée avec un mur bleu, moquette, un écran de projection et un sol multicolore.
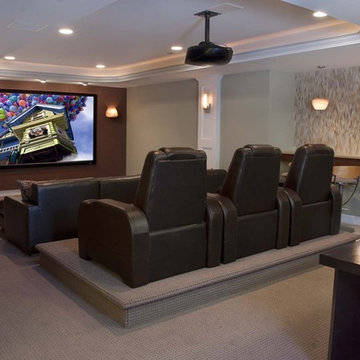
The lower level was converted to a terrific family entertainment space featuring a bar, open media area, billiards area and exercise room that looks out onto the whole area or by dropping the shades it becomes private
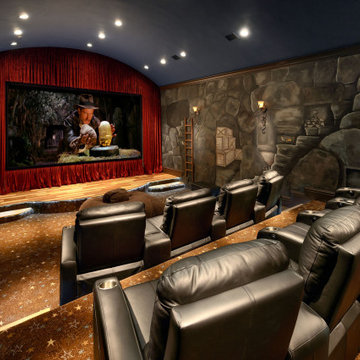
media room
Cette photo montre une grande salle de cinéma chic fermée avec un mur multicolore, moquette, un écran de projection et un sol marron.
Cette photo montre une grande salle de cinéma chic fermée avec un mur multicolore, moquette, un écran de projection et un sol marron.
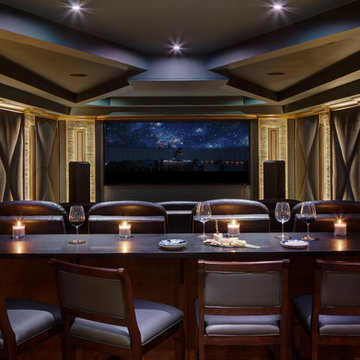
A transitional home theater with a rustic feeling.. combination of stone, wood, ceramic flooring, upholstered padded walls for acoustics, state of the art sound, The custom theater was designed with stone pilasters with lighting and contrasted by wood. The reclaimed wood bar doors are an outstanding focal feature and a surprise as one enters a lounge area witha custom built in display for wines and serving area that leads to the striking theater with bar top seating behind plush recliners and wine and beverage service area.. A true entertainment room for modern day family.
Photograph by Wing Wong of Memories TTL
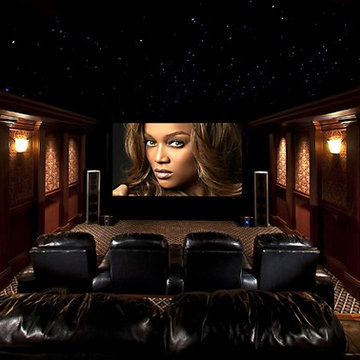
Inspiration pour une grande salle de cinéma minimaliste fermée avec un mur multicolore, moquette, un écran de projection et un sol multicolore.
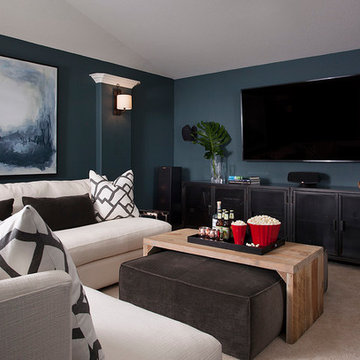
Ryann Ford
Réalisation d'une salle de cinéma tradition de taille moyenne avec un mur bleu, moquette et un téléviseur fixé au mur.
Réalisation d'une salle de cinéma tradition de taille moyenne avec un mur bleu, moquette et un téléviseur fixé au mur.
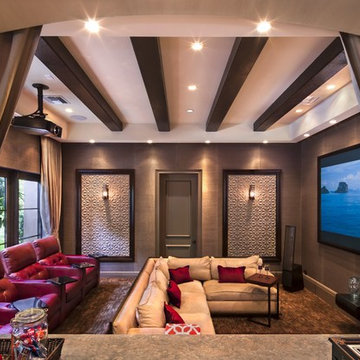
Paul Stoppi
Exemple d'une salle de cinéma chic de taille moyenne et ouverte avec un mur multicolore, sol en béton ciré et un écran de projection.
Exemple d'une salle de cinéma chic de taille moyenne et ouverte avec un mur multicolore, sol en béton ciré et un écran de projection.
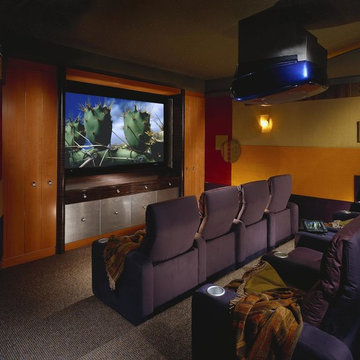
In this photo: Custom cabinetry designed by Architect C.P. Drewett featuring Swiss Pearwood, Macassar Ebony and Stainless Steel.
This Paradise Valley modern estate was selected Arizona Foothills Magazine's Showcase Home in 2004. The home backs to a preserve and fronts to a majestic Paradise Valley skyline. Architect CP Drewett designed all interior millwork, specifying exotic veneers to counter the other interior finishes making this a sumptuous feast of pattern and texture. The home is organized along a sweeping interior curve and concludes in a collection of destination type spaces that are each meticulously crafted. The warmth of materials and attention to detail made this showcase home a success to those with traditional tastes as well as a favorite for those favoring a more contemporary aesthetic. Architect: C.P. Drewett, Drewett Works, Scottsdale, AZ. Photography by Dino Tonn.
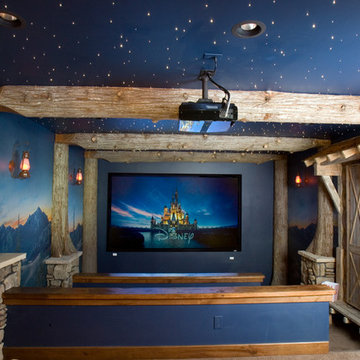
Inspiration pour une salle de cinéma chalet de taille moyenne et fermée avec un mur bleu, moquette et un écran de projection.
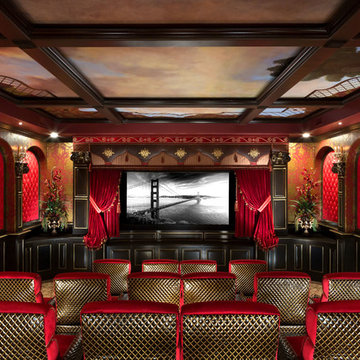
Idées déco pour une grande salle de cinéma classique fermée avec un mur multicolore, moquette et un écran de projection.
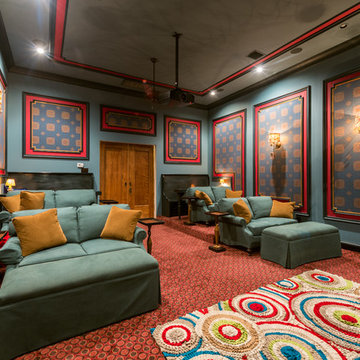
Jonathan Ivy Productions
Exemple d'une salle de cinéma méditerranéenne fermée avec un mur bleu, moquette, un écran de projection et un sol multicolore.
Exemple d'une salle de cinéma méditerranéenne fermée avec un mur bleu, moquette, un écran de projection et un sol multicolore.
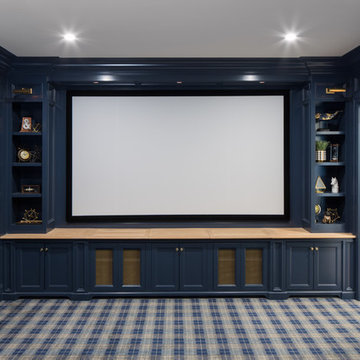
Réalisation d'une salle de cinéma tradition fermée avec un mur bleu, moquette, un écran de projection et un sol bleu.

Converting the existing attic space into a Man Cave came with it's design challenges. A man cave is incomplete with out a media cabinet. This custom shelving unit was built around the TV - a perfect size to watch a game. The custom shelves were also built around the vaulted ceiling - creating unique spaces. The shiplapped ceiling is carried throughout the space and office area and connects the wall paneling. Hardwood flooring adds a rustic touch to this man cave.
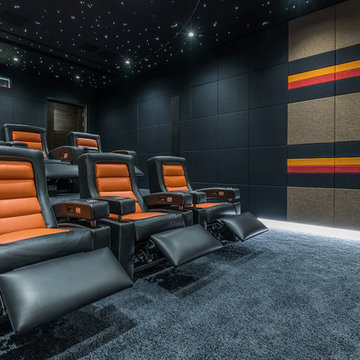
Micha Schulte
Cette image montre une salle de cinéma design fermée avec un mur multicolore, moquette et un sol noir.
Cette image montre une salle de cinéma design fermée avec un mur multicolore, moquette et un sol noir.

This lower level combines several areas into the perfect space to have a party or just hang out. The theater area features a starlight ceiling that even include a comet that passes through every minute. Premium sound and custom seating make it an amazing experience.
The sitting area has a brick wall and fireplace that is flanked by built in bookshelves. To the right, is a set of glass doors that open all of the way across. This expands the living area to the outside. Also, with the press of a button, blackout shades on all of the windows... turn day into night.
Seating around the bar makes playing a game of pool a real spectator sport... or just a place for some fun. The area also has a large workout room. Perfect for the times that pool isn't enough physical activity for you.

Coronado, CA
The Alameda Residence is situated on a relatively large, yet unusually shaped lot for the beachside community of Coronado, California. The orientation of the “L” shaped main home and linear shaped guest house and covered patio create a large, open courtyard central to the plan. The majority of the spaces in the home are designed to engage the courtyard, lending a sense of openness and light to the home. The aesthetics take inspiration from the simple, clean lines of a traditional “A-frame” barn, intermixed with sleek, minimal detailing that gives the home a contemporary flair. The interior and exterior materials and colors reflect the bright, vibrant hues and textures of the seaside locale.
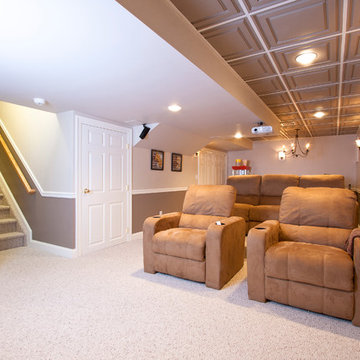
Exemple d'une salle de cinéma chic de taille moyenne et fermée avec un mur multicolore, moquette et un écran de projection.
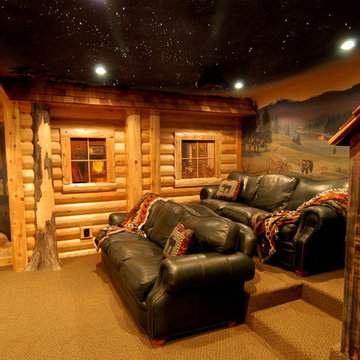
Log home theater
Mitch Ward
Gregg Bugala
Aménagement d'une grande salle de cinéma classique fermée avec moquette, un écran de projection, un sol jaune et un mur multicolore.
Aménagement d'une grande salle de cinéma classique fermée avec moquette, un écran de projection, un sol jaune et un mur multicolore.
Idées déco de salles de cinéma avec un mur bleu et un mur multicolore
1