Idées déco de salles de cinéma avec un mur multicolore et un téléviseur encastré
Trier par :
Budget
Trier par:Populaires du jour
1 - 20 sur 83 photos
1 sur 3
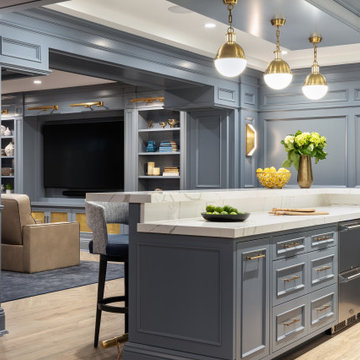
This 4,500 sq ft basement in Long Island is high on luxe, style, and fun. It has a full gym, golf simulator, arcade room, home theater, bar, full bath, storage, and an entry mud area. The palette is tight with a wood tile pattern to define areas and keep the space integrated. We used an open floor plan but still kept each space defined. The golf simulator ceiling is deep blue to simulate the night sky. It works with the room/doors that are integrated into the paneling — on shiplap and blue. We also added lights on the shuffleboard and integrated inset gym mirrors into the shiplap. We integrated ductwork and HVAC into the columns and ceiling, a brass foot rail at the bar, and pop-up chargers and a USB in the theater and the bar. The center arm of the theater seats can be raised for cuddling. LED lights have been added to the stone at the threshold of the arcade, and the games in the arcade are turned on with a light switch.
---
Project designed by Long Island interior design studio Annette Jaffe Interiors. They serve Long Island including the Hamptons, as well as NYC, the tri-state area, and Boca Raton, FL.
For more about Annette Jaffe Interiors, click here:
https://annettejaffeinteriors.com/
To learn more about this project, click here:
https://annettejaffeinteriors.com/basement-entertainment-renovation-long-island/
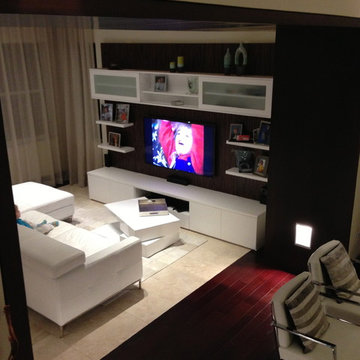
Réalisation d'une salle de cinéma design de taille moyenne et ouverte avec un mur multicolore, un sol en carrelage de porcelaine et un téléviseur encastré.
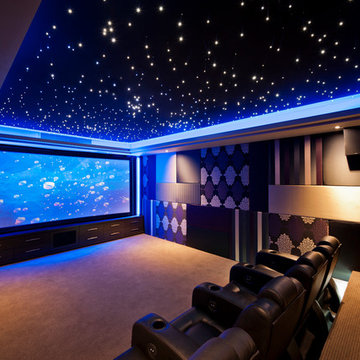
The ceiling has several small down lights in it to create a starry night effect. The theatre has seating on two levels and the leather arm chairs create a luxurious cinema feel.
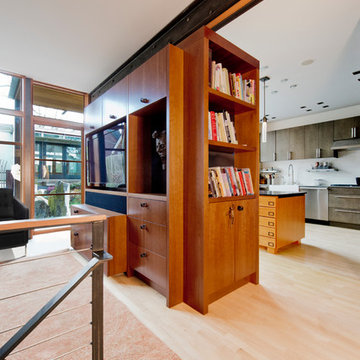
The entertainment center visually separates the living room and kitchen without closing either space.
Photo: Kyle Kinney & Jordan Inman
Idée de décoration pour une petite salle de cinéma minimaliste ouverte avec un mur multicolore, parquet clair et un téléviseur encastré.
Idée de décoration pour une petite salle de cinéma minimaliste ouverte avec un mur multicolore, parquet clair et un téléviseur encastré.
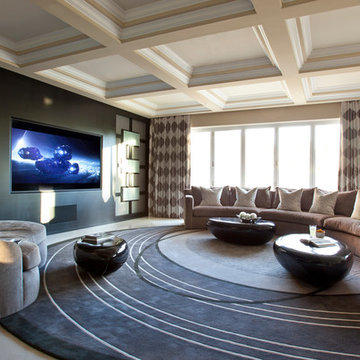
Luxe Magazine
Inspiration pour une très grande salle de cinéma design fermée avec un mur multicolore, moquette et un téléviseur encastré.
Inspiration pour une très grande salle de cinéma design fermée avec un mur multicolore, moquette et un téléviseur encastré.
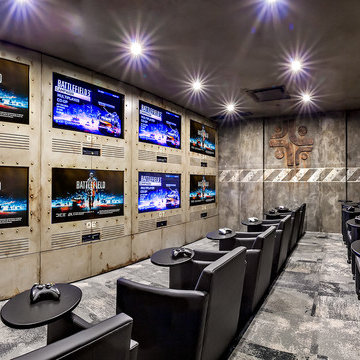
A very cool multi player gaming room. Many Thanks to Tom Johnson of Open Art Inc. who was responsible for the artistic design, build, and paint of this unique and fun space!

This family room was originally a large alcove off a hallway. The TV and audio equipment was housed in a laminated 90's style cube array and simply didn't fit the style for the rest of the house. To correct this and make the space more in line with the architecture throughout the house a partition was designed to house a 60" flat panel TV. All equipment with the exception of the DVD player was moved into another space. A 120" screen was concealed in the ceiling beneath the cherry strips added to the ceiling; additionally the whole ceiling appears to be wall board but in fact is fiberglass with a white fabric stretched over it with conceals the 7 speakers located in the ceiling.
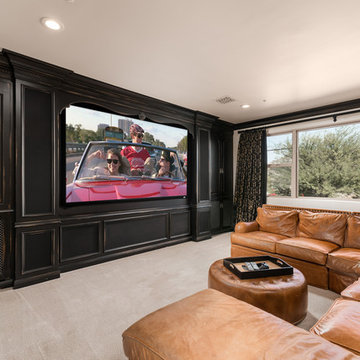
This home theater features black cabinets with custom millwork and molding, custom theater room seating, and window treatments, which we can't get enough of!
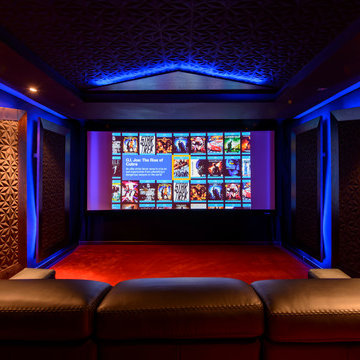
Cette photo montre une grande salle de cinéma tendance fermée avec moquette, un téléviseur encastré, un mur multicolore et un sol rouge.
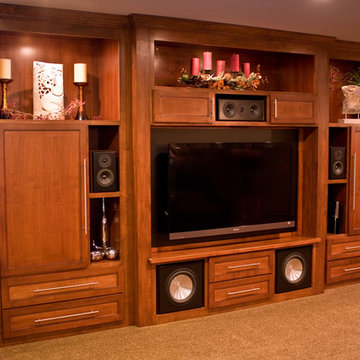
A combination home theater and cigar smoking room. This room features a walk-up bar with a kegerator and beverage cooler, built-in cigar humidor, integral exhaust fan, and a secret storage area in addition to the home theater.
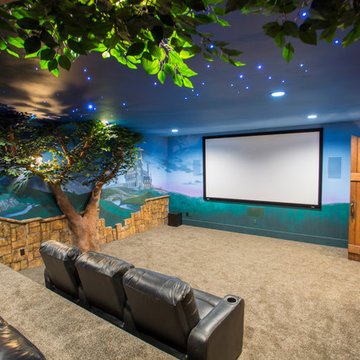
Nick Bayless
Idée de décoration pour une salle de cinéma bohème fermée avec un mur multicolore, moquette et un téléviseur encastré.
Idée de décoration pour une salle de cinéma bohème fermée avec un mur multicolore, moquette et un téléviseur encastré.
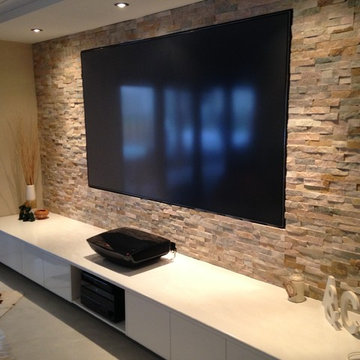
Floating TV cabinets with stone walling
Inspiration pour une grande salle de cinéma minimaliste ouverte avec un mur multicolore, sol en béton ciré et un téléviseur encastré.
Inspiration pour une grande salle de cinéma minimaliste ouverte avec un mur multicolore, sol en béton ciré et un téléviseur encastré.
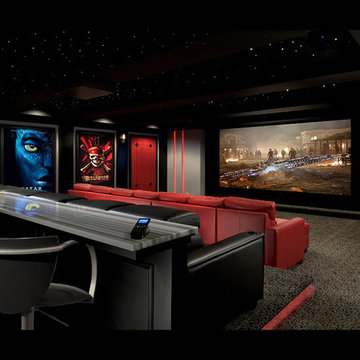
Réalisation d'une grande salle de cinéma tradition fermée avec un mur multicolore, moquette, un téléviseur encastré et un sol gris.
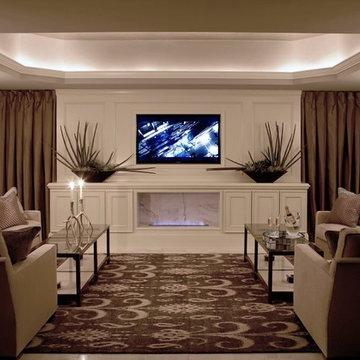
In this media room we went for symmetry and drama. From the custom built-in that includes a fire place as well as the television to the double sectionals. The scene created is soothing and relaxing while drawing attention to the reason the room was created.
Interior Designer: Bryan A. Kirkland
Photo Credit: Mali Azima
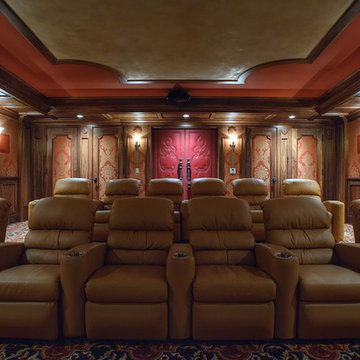
Idées déco pour une grande salle de cinéma classique fermée avec moquette, un mur multicolore et un téléviseur encastré.
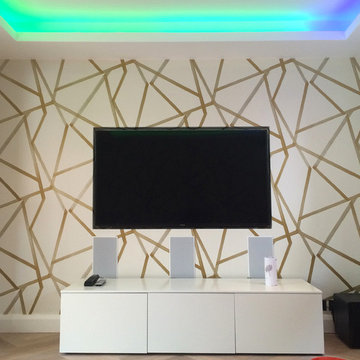
Family cinema room with recessed LED lighting detail to ceiling. 2PM Architects
Cette image montre une salle de cinéma design fermée avec un mur multicolore, parquet clair et un téléviseur encastré.
Cette image montre une salle de cinéma design fermée avec un mur multicolore, parquet clair et un téléviseur encastré.
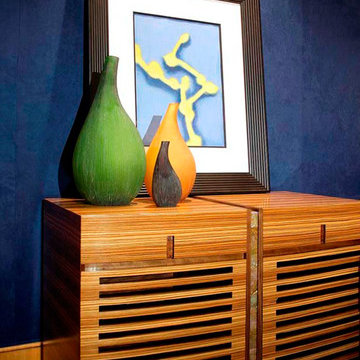
This Art Deco transitional home theater features a custom designed and built sycamore cabinet by Solanna Custom Furniture.
Cette photo montre une grande salle de cinéma chic fermée avec un mur multicolore, moquette, un téléviseur encastré et un sol bleu.
Cette photo montre une grande salle de cinéma chic fermée avec un mur multicolore, moquette, un téléviseur encastré et un sol bleu.
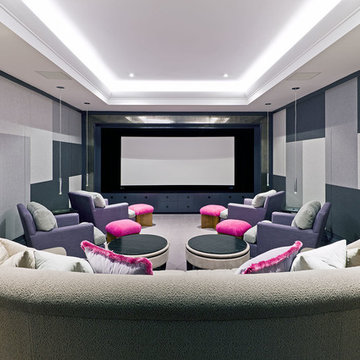
Peter A. Sellar / www.photoklik.com
Réalisation d'une salle de cinéma design fermée avec un mur multicolore, moquette, un téléviseur encastré et un sol beige.
Réalisation d'une salle de cinéma design fermée avec un mur multicolore, moquette, un téléviseur encastré et un sol beige.
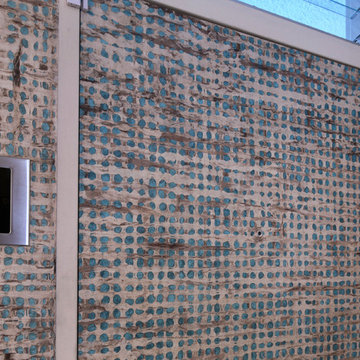
Savant in wall touch panel
Look closely to the right and you will see a Faux Finished Speaker
Photo Credit: Jeri Koegel
Réalisation d'une petite salle de cinéma design ouverte avec un mur multicolore et un téléviseur encastré.
Réalisation d'une petite salle de cinéma design ouverte avec un mur multicolore et un téléviseur encastré.
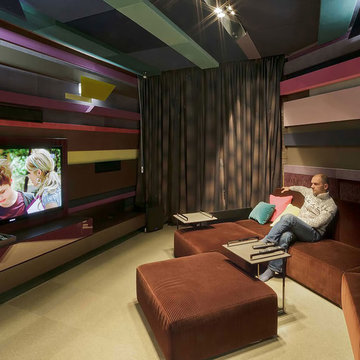
Емец Юрий, Гутовский Андрей
Idée de décoration pour une salle de cinéma bohème de taille moyenne et fermée avec un mur multicolore, moquette et un téléviseur encastré.
Idée de décoration pour une salle de cinéma bohème de taille moyenne et fermée avec un mur multicolore, moquette et un téléviseur encastré.
Idées déco de salles de cinéma avec un mur multicolore et un téléviseur encastré
1