Idées déco de salles de cinéma avec un mur rose et un mur multicolore
Trier par :
Budget
Trier par:Populaires du jour
1 - 20 sur 717 photos
1 sur 3
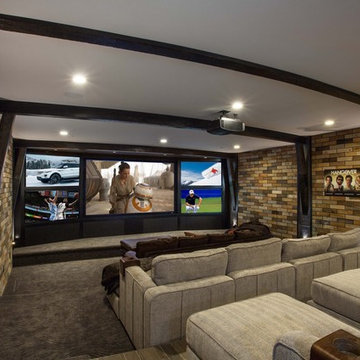
Idée de décoration pour une grande salle de cinéma tradition fermée avec un mur multicolore, moquette, un écran de projection et un sol gris.
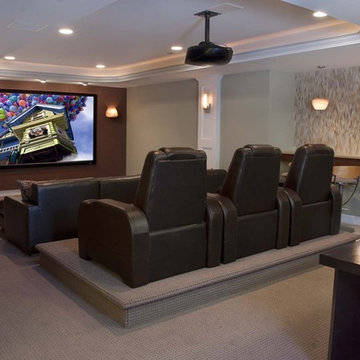
The lower level was converted to a terrific family entertainment space featuring a bar, open media area, billiards area and exercise room that looks out onto the whole area or by dropping the shades it becomes private
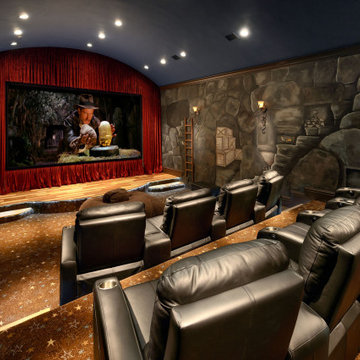
media room
Cette photo montre une grande salle de cinéma chic fermée avec un mur multicolore, moquette, un écran de projection et un sol marron.
Cette photo montre une grande salle de cinéma chic fermée avec un mur multicolore, moquette, un écran de projection et un sol marron.
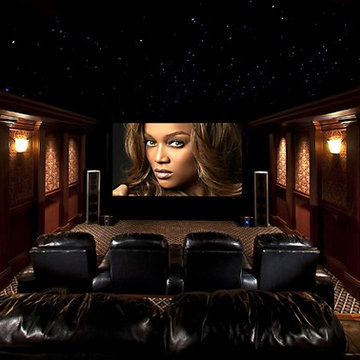
Inspiration pour une grande salle de cinéma minimaliste fermée avec un mur multicolore, moquette, un écran de projection et un sol multicolore.
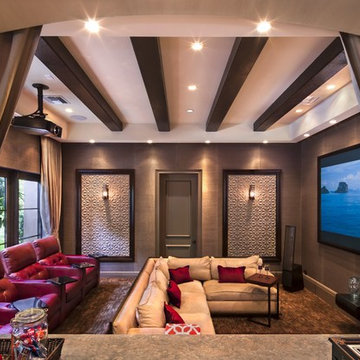
Paul Stoppi
Exemple d'une salle de cinéma chic de taille moyenne et ouverte avec un mur multicolore, sol en béton ciré et un écran de projection.
Exemple d'une salle de cinéma chic de taille moyenne et ouverte avec un mur multicolore, sol en béton ciré et un écran de projection.
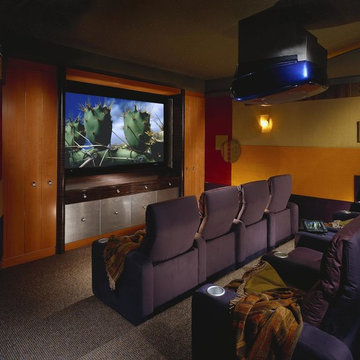
In this photo: Custom cabinetry designed by Architect C.P. Drewett featuring Swiss Pearwood, Macassar Ebony and Stainless Steel.
This Paradise Valley modern estate was selected Arizona Foothills Magazine's Showcase Home in 2004. The home backs to a preserve and fronts to a majestic Paradise Valley skyline. Architect CP Drewett designed all interior millwork, specifying exotic veneers to counter the other interior finishes making this a sumptuous feast of pattern and texture. The home is organized along a sweeping interior curve and concludes in a collection of destination type spaces that are each meticulously crafted. The warmth of materials and attention to detail made this showcase home a success to those with traditional tastes as well as a favorite for those favoring a more contemporary aesthetic. Architect: C.P. Drewett, Drewett Works, Scottsdale, AZ. Photography by Dino Tonn.
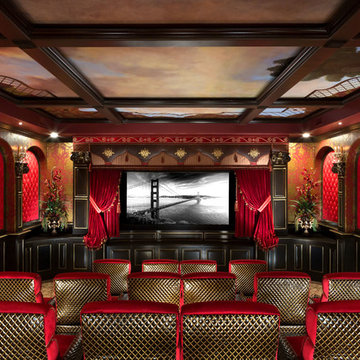
Idées déco pour une grande salle de cinéma classique fermée avec un mur multicolore, moquette et un écran de projection.
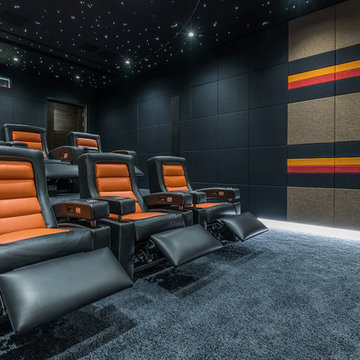
Micha Schulte
Cette image montre une salle de cinéma design fermée avec un mur multicolore, moquette et un sol noir.
Cette image montre une salle de cinéma design fermée avec un mur multicolore, moquette et un sol noir.

This lower level combines several areas into the perfect space to have a party or just hang out. The theater area features a starlight ceiling that even include a comet that passes through every minute. Premium sound and custom seating make it an amazing experience.
The sitting area has a brick wall and fireplace that is flanked by built in bookshelves. To the right, is a set of glass doors that open all of the way across. This expands the living area to the outside. Also, with the press of a button, blackout shades on all of the windows... turn day into night.
Seating around the bar makes playing a game of pool a real spectator sport... or just a place for some fun. The area also has a large workout room. Perfect for the times that pool isn't enough physical activity for you.

Coronado, CA
The Alameda Residence is situated on a relatively large, yet unusually shaped lot for the beachside community of Coronado, California. The orientation of the “L” shaped main home and linear shaped guest house and covered patio create a large, open courtyard central to the plan. The majority of the spaces in the home are designed to engage the courtyard, lending a sense of openness and light to the home. The aesthetics take inspiration from the simple, clean lines of a traditional “A-frame” barn, intermixed with sleek, minimal detailing that gives the home a contemporary flair. The interior and exterior materials and colors reflect the bright, vibrant hues and textures of the seaside locale.
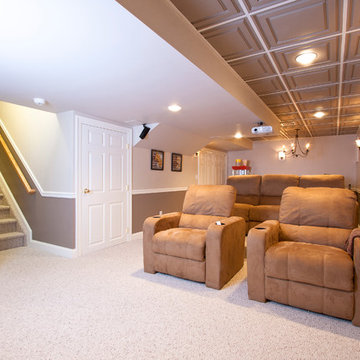
Exemple d'une salle de cinéma chic de taille moyenne et fermée avec un mur multicolore, moquette et un écran de projection.
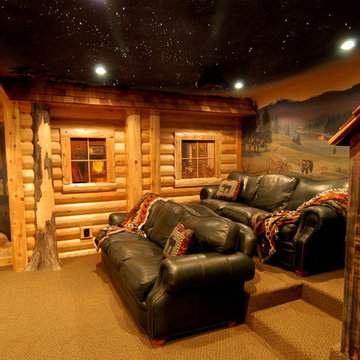
Log home theater
Mitch Ward
Gregg Bugala
Aménagement d'une grande salle de cinéma classique fermée avec moquette, un écran de projection, un sol jaune et un mur multicolore.
Aménagement d'une grande salle de cinéma classique fermée avec moquette, un écran de projection, un sol jaune et un mur multicolore.
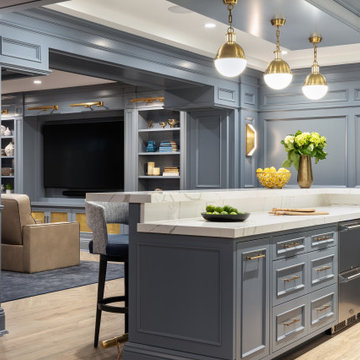
This 4,500 sq ft basement in Long Island is high on luxe, style, and fun. It has a full gym, golf simulator, arcade room, home theater, bar, full bath, storage, and an entry mud area. The palette is tight with a wood tile pattern to define areas and keep the space integrated. We used an open floor plan but still kept each space defined. The golf simulator ceiling is deep blue to simulate the night sky. It works with the room/doors that are integrated into the paneling — on shiplap and blue. We also added lights on the shuffleboard and integrated inset gym mirrors into the shiplap. We integrated ductwork and HVAC into the columns and ceiling, a brass foot rail at the bar, and pop-up chargers and a USB in the theater and the bar. The center arm of the theater seats can be raised for cuddling. LED lights have been added to the stone at the threshold of the arcade, and the games in the arcade are turned on with a light switch.
---
Project designed by Long Island interior design studio Annette Jaffe Interiors. They serve Long Island including the Hamptons, as well as NYC, the tri-state area, and Boca Raton, FL.
For more about Annette Jaffe Interiors, click here:
https://annettejaffeinteriors.com/
To learn more about this project, click here:
https://annettejaffeinteriors.com/basement-entertainment-renovation-long-island/
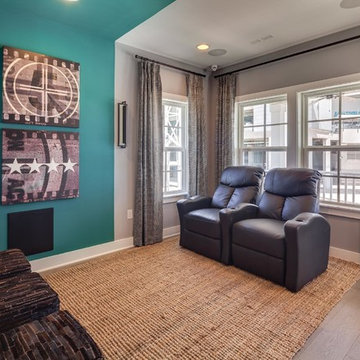
Inspiration pour une salle de cinéma traditionnelle de taille moyenne et ouverte avec un téléviseur fixé au mur, un mur multicolore et parquet clair.
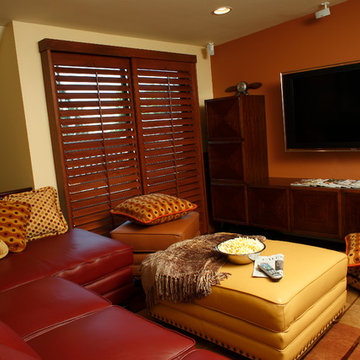
This small loft space was a jumble of storage units. So this room was streamlined with a new sectional with a built in hide-a-bed, two rolling ottomans that open up for storage, and some large comfy pillows for extra seating. The media cabinet is a wall-mounted L-shaped unit that holds all the essentials, and creates the perfect space for a wall-mounted plasma tv. A strong paprika accent wall puts the focus on the media. Photo by Harry Chamberlain
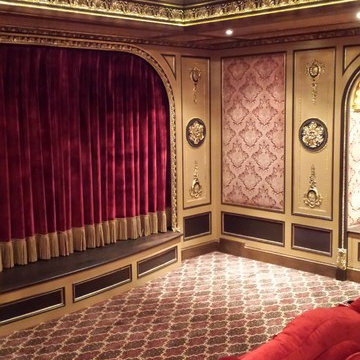
Raised plaster medallions in metallic paint and gold leaf
Aménagement d'une grande salle de cinéma victorienne fermée avec un mur multicolore et moquette.
Aménagement d'une grande salle de cinéma victorienne fermée avec un mur multicolore et moquette.
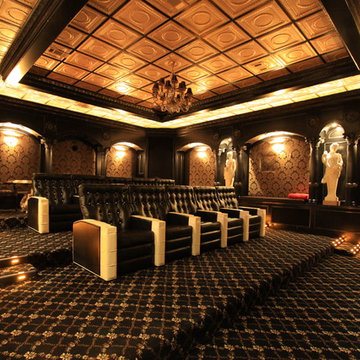
Cette photo montre une très grande salle de cinéma victorienne fermée avec un mur multicolore, moquette, un sol multicolore et un téléviseur fixé au mur.
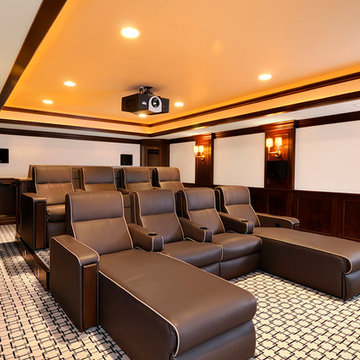
Réalisation d'une grande salle de cinéma minimaliste fermée avec un mur multicolore, moquette, un écran de projection et un sol multicolore.
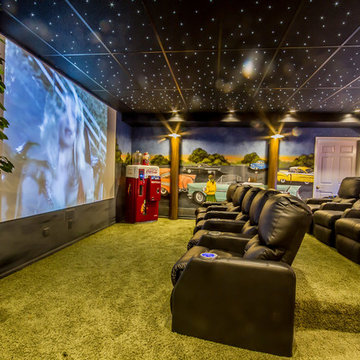
Idée de décoration pour une salle de cinéma tradition fermée avec un mur multicolore, moquette, un écran de projection et un sol vert.
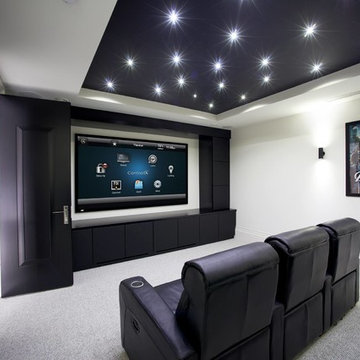
Control 4
Inspiration pour une grande salle de cinéma design avec un mur multicolore, moquette et un écran de projection.
Inspiration pour une grande salle de cinéma design avec un mur multicolore, moquette et un écran de projection.
Idées déco de salles de cinéma avec un mur rose et un mur multicolore
1