Idées déco de salles de cinéma avec un sol en ardoise et un sol en carrelage de porcelaine
Trier par :
Budget
Trier par:Populaires du jour
21 - 40 sur 349 photos
1 sur 3
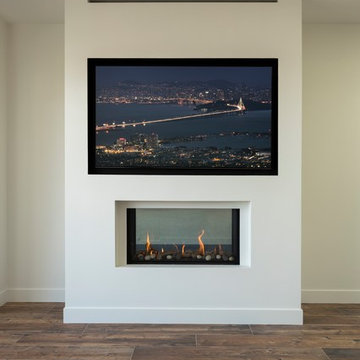
Jeff Rumans
Idées déco pour une salle de cinéma moderne de taille moyenne et fermée avec un mur blanc, un sol en carrelage de porcelaine, un téléviseur fixé au mur et un sol marron.
Idées déco pour une salle de cinéma moderne de taille moyenne et fermée avec un mur blanc, un sol en carrelage de porcelaine, un téléviseur fixé au mur et un sol marron.
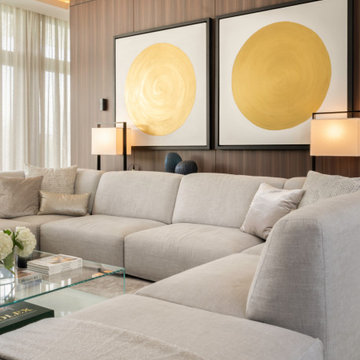
Réalisation d'une très grande salle de cinéma minimaliste ouverte avec un mur marron, un sol en carrelage de porcelaine, un téléviseur fixé au mur et un sol gris.
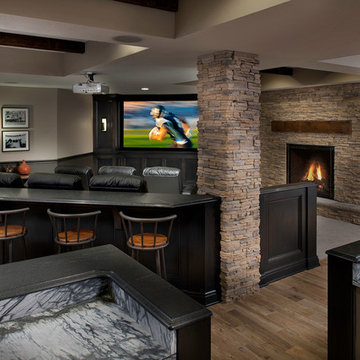
view from bar area of theater and fireplace
Craig Thompson photography
Idée de décoration pour une grande salle de cinéma tradition ouverte avec un mur beige, un sol en carrelage de porcelaine et un écran de projection.
Idée de décoration pour une grande salle de cinéma tradition ouverte avec un mur beige, un sol en carrelage de porcelaine et un écran de projection.
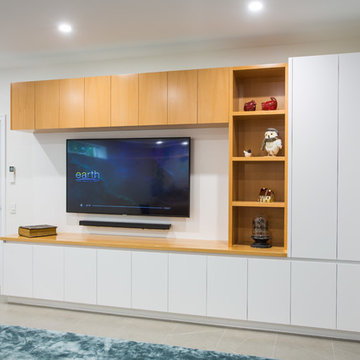
Stylish designed built in media unit has been created to suit the living space in the home theatre room and is the focal point in the room.
Boasting European Oak solid timber bench and handle less veneer wall cabinetry and shelving and white 2pac cabinetry and ample storage.
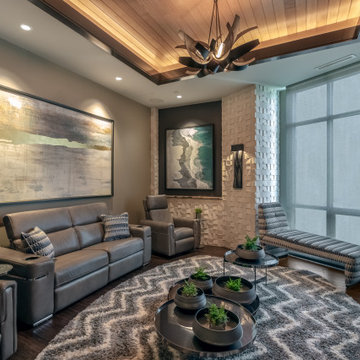
This project began with an entire penthouse floor of open raw space which the clients had the opportunity to section off the piece that suited them the best for their needs and desires. As the design firm on the space, LK Design was intricately involved in determining the borders of the space and the way the floor plan would be laid out. Taking advantage of the southwest corner of the floor, we were able to incorporate three large balconies, tremendous views, excellent light and a layout that was open and spacious. There is a large master suite with two large dressing rooms/closets, two additional bedrooms, one and a half additional bathrooms, an office space, hearth room and media room, as well as the large kitchen with oversized island, butler's pantry and large open living room. The clients are not traditional in their taste at all, but going completely modern with simple finishes and furnishings was not their style either. What was produced is a very contemporary space with a lot of visual excitement. Every room has its own distinct aura and yet the whole space flows seamlessly. From the arched cloud structure that floats over the dining room table to the cathedral type ceiling box over the kitchen island to the barrel ceiling in the master bedroom, LK Design created many features that are unique and help define each space. At the same time, the open living space is tied together with stone columns and built-in cabinetry which are repeated throughout that space. Comfort, luxury and beauty were the key factors in selecting furnishings for the clients. The goal was to provide furniture that complimented the space without fighting it.
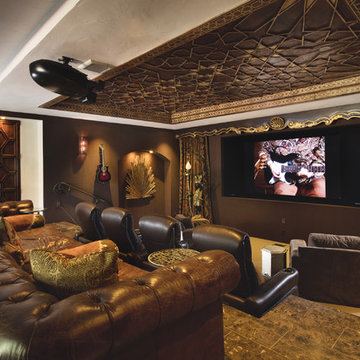
Cette image montre une salle de cinéma méditerranéenne de taille moyenne et fermée avec un mur marron, un sol en carrelage de porcelaine et un écran de projection.
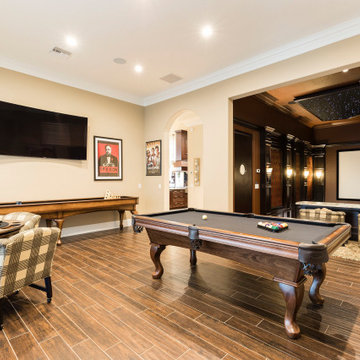
Landmark Custom Builder & Remodeling ib Reunion Resort, Kissimmee FL. Custom residence game room /home theater combo
Inspiration pour une grande salle de cinéma traditionnelle ouverte avec un sol en carrelage de porcelaine, un sol marron, un mur beige et un téléviseur fixé au mur.
Inspiration pour une grande salle de cinéma traditionnelle ouverte avec un sol en carrelage de porcelaine, un sol marron, un mur beige et un téléviseur fixé au mur.
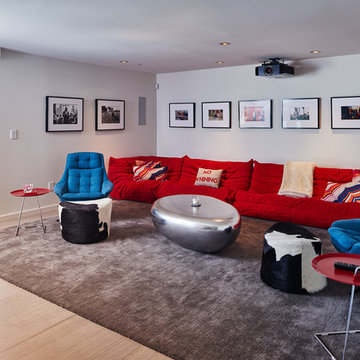
This remodel of a midcentury home by Garret Cord Werner Architects & Interior Designers is an embrace of nostalgic ‘50s architecture and incorporation of elegant interiors. Adding a touch of Art Deco French inspiration, the result is an eclectic vintage blend that provides an elevated yet light-hearted impression. Photography by Andrew Giammarco.
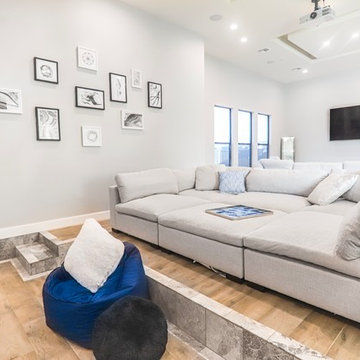
Inspiration pour une très grande salle de cinéma design ouverte avec un mur gris, un sol en carrelage de porcelaine, un écran de projection et un sol beige.
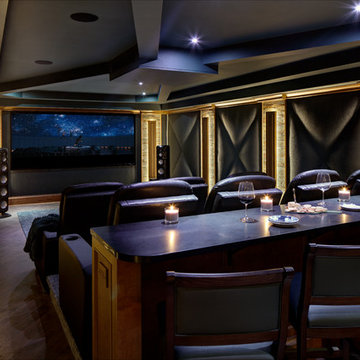
A transitional home theater with a rustic feeling.. combination of stone, wood, ceramic flooring, upholstered padded walls for acoustics, state of the art sound, The custom theater was designed with stone pilasters with lighting and contrasted by wood. The reclaimed wood bar doors are an outstanding focal feature and a surprise as one enters a lounge area witha custom built in display for wines and serving area that leads to the striking theater with bar top seating behind plush recliners and wine and beverage service area.. A true entertainment room for modern day family.
Photograph by Wing Wong of Memories TTL
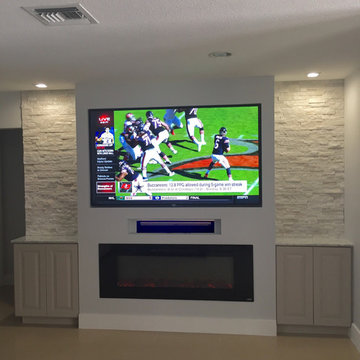
Framed out wall for sound bar and electric fireplace. Finished with ledgestone to complete the contemporary look for the owners.
We added two LED high hats above the stone to bring out it's texture. Counter tops are Carerra marble.
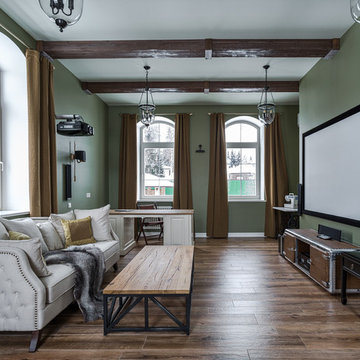
Alexey Trofimov
Réalisation d'une salle de cinéma tradition de taille moyenne avec un mur vert, un sol en carrelage de porcelaine, un sol marron et un écran de projection.
Réalisation d'une salle de cinéma tradition de taille moyenne avec un mur vert, un sol en carrelage de porcelaine, un sol marron et un écran de projection.
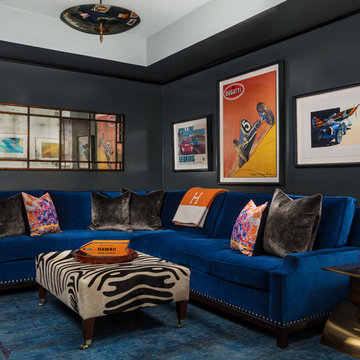
Sargent Photography
Inspiration pour une salle de cinéma traditionnelle de taille moyenne et fermée avec un mur gris, un sol en carrelage de porcelaine, un téléviseur fixé au mur et un sol gris.
Inspiration pour une salle de cinéma traditionnelle de taille moyenne et fermée avec un mur gris, un sol en carrelage de porcelaine, un téléviseur fixé au mur et un sol gris.
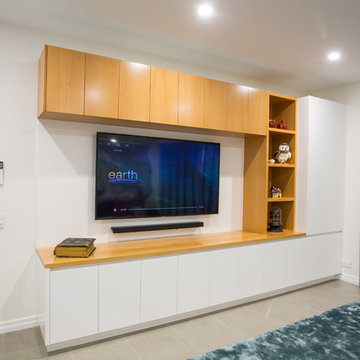
Stylish designed built in media unit has been created to suit the living space in the home theatre room and is the feature in the room.
Boasting European Oak solid timber bench and handle less veneer wall cabinetry and shelving and white 2pac cabinetry and ample storage.
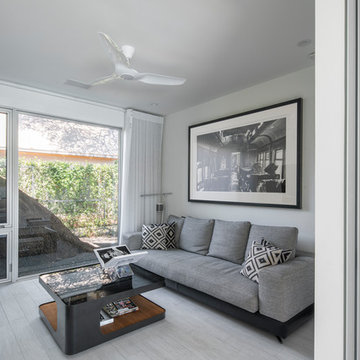
The sitting/media room has a wall of glass that looks into the courtyard, dominated by a huge live oak tree. The room can be closed off by a translucent barn door.
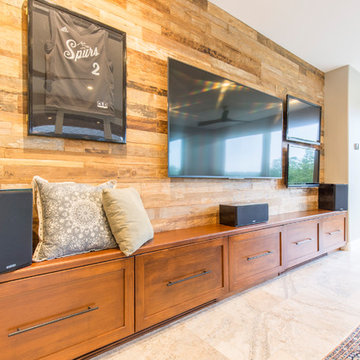
Christopher Davison, AIA
Cette image montre une grande salle de cinéma fermée avec un mur gris, un sol en carrelage de porcelaine, un téléviseur fixé au mur et un sol gris.
Cette image montre une grande salle de cinéma fermée avec un mur gris, un sol en carrelage de porcelaine, un téléviseur fixé au mur et un sol gris.
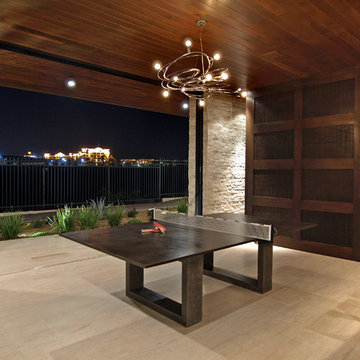
Photography: Eric Penrod
Exemple d'une salle de cinéma tendance de taille moyenne et ouverte avec un sol en carrelage de porcelaine et un sol beige.
Exemple d'une salle de cinéma tendance de taille moyenne et ouverte avec un sol en carrelage de porcelaine et un sol beige.
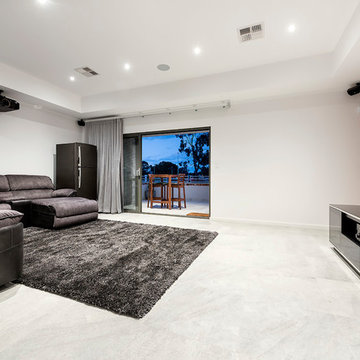
Media Room / Home Theatre & Balcony
Cette image montre une salle de cinéma design avec un mur blanc, un sol en carrelage de porcelaine, un écran de projection et un sol gris.
Cette image montre une salle de cinéma design avec un mur blanc, un sol en carrelage de porcelaine, un écran de projection et un sol gris.
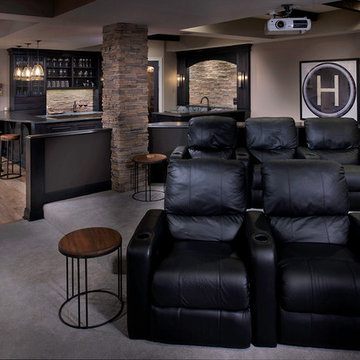
view from theater toward bar and entry way
Craig Thompson photography
Cette photo montre une grande salle de cinéma chic ouverte avec un mur beige, un sol en carrelage de porcelaine et un écran de projection.
Cette photo montre une grande salle de cinéma chic ouverte avec un mur beige, un sol en carrelage de porcelaine et un écran de projection.
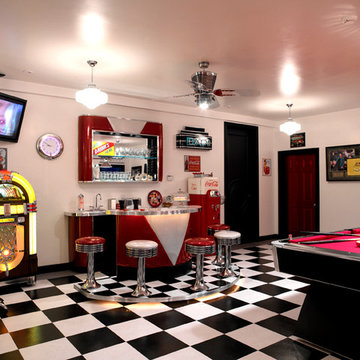
Photography: Carolyn Bates
1950's game room with soda fountain bar, jukebox
Exemple d'une salle de cinéma tendance fermée avec un mur blanc, un sol en carrelage de porcelaine et un téléviseur fixé au mur.
Exemple d'une salle de cinéma tendance fermée avec un mur blanc, un sol en carrelage de porcelaine et un téléviseur fixé au mur.
Idées déco de salles de cinéma avec un sol en ardoise et un sol en carrelage de porcelaine
2