Idées déco de salles de cinéma avec un sol en liège et un sol en carrelage de céramique
Trier par :
Budget
Trier par:Populaires du jour
21 - 40 sur 414 photos
1 sur 3
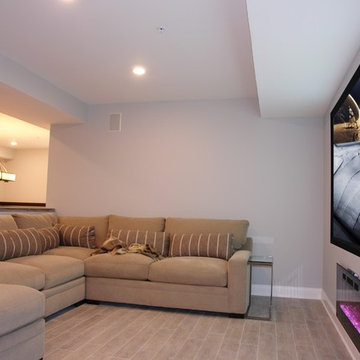
Harry Blanchard
Cette photo montre une salle de cinéma tendance de taille moyenne et ouverte avec un mur blanc, un sol en carrelage de céramique et un écran de projection.
Cette photo montre une salle de cinéma tendance de taille moyenne et ouverte avec un mur blanc, un sol en carrelage de céramique et un écran de projection.
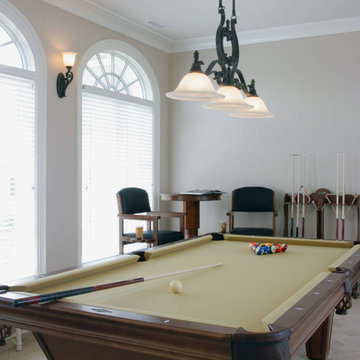
Cette photo montre une grande salle de cinéma bord de mer fermée avec un mur gris et un sol en carrelage de céramique.
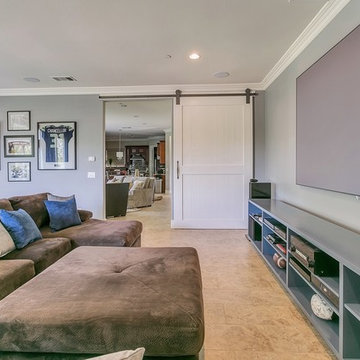
Time Frame: 6 Weeks // Budget: $17,000 // Design Fee: $2,500
Brandon Browner and his family needed help with their game room in their home in Ganesha Hills, CA. They already purchased a large sectional to watch their over-sized theater screen and a pool table. Their goal was to make the room as dark during the day as it was at night for optimal TV viewing. What started out as a masculine color scheme warped into a Seattle Seahawks color scheme. This worked perfectly, since Brandon is a professional football player and previously played for the Seahawks as a member of the Legion of Boom. He requested his jersey and teammate’s jerseys be professionally framed so we could display them. I had custom black-out window coverings made and installed high to block the daylight. A custom cabinet in a slate-blue finish was made to house all the audio equipment. I had the pool table re-felt in a grey to coordinate with the room’s decor. The walls were painted Benjamin Moore Pewter and all trim received a fresh coat of Cloud Cover. The finishing touch to block out the light was a large, custom sliding door I had made to separate this room from the family room. The space ended up being a great place to hang out with friends and family while reflecting Brandon’s personality.
PHOTO // Jami Abbadessa
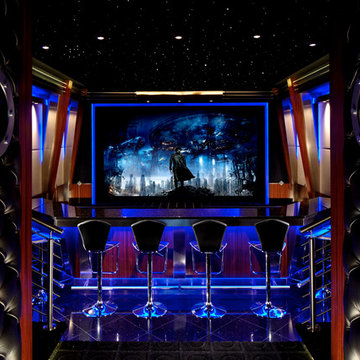
Idée de décoration pour une très grande salle de cinéma minimaliste fermée avec un écran de projection, un sol noir, un mur gris et un sol en carrelage de céramique.
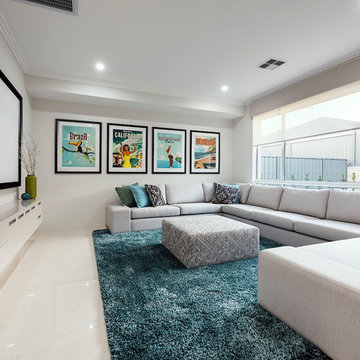
D-Max Photography
Cette photo montre une grande salle de cinéma tendance ouverte avec un mur blanc, un sol en carrelage de céramique et un écran de projection.
Cette photo montre une grande salle de cinéma tendance ouverte avec un mur blanc, un sol en carrelage de céramique et un écran de projection.
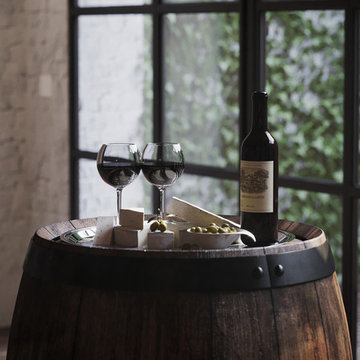
Idée de décoration pour une grande salle de cinéma design ouverte avec un mur blanc, un sol en carrelage de céramique, un téléviseur fixé au mur et un sol marron.
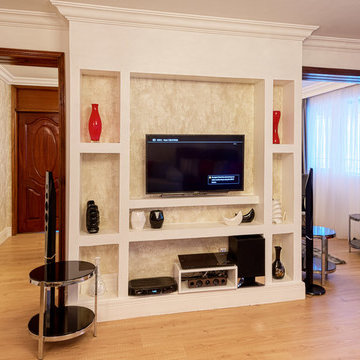
We converted what was initially a blank solid white wall into a display cabinet by padding it with gypsum panels and decorating the surfaces with patterned beige wallpaper. We took care to ensure the wires of the electrical appliances run within the gypsum and stay hidden from sight. Niche art was carefully selected to tie in the rest of the space with the display cabinet which is really the central piece of the living room cum entertainment area. This wall turned display cabinet serves 4 functional purposes: 1. It serves as a display for appliances and art in the living room, 2. Behind it, it serves as a display area for niche art for the dining/ meeting area, 3. It is an aesthetic focal structure for two distinct parts of the home and 4. It functionally separates the dining area and the living room. To give it more cadence, we removed the doors to either side of the display cabinet.
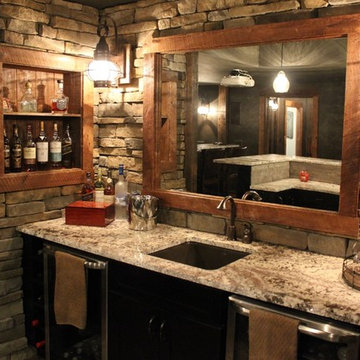
Basement transformation into a Rustic theater room fully equipped with bar, theater seating, powder room, Gas Fireplace, Flat Screen TV and more!!!
Inspiration pour une salle de cinéma chalet de taille moyenne et ouverte avec un mur marron, un sol en carrelage de céramique, un écran de projection et un sol marron.
Inspiration pour une salle de cinéma chalet de taille moyenne et ouverte avec un mur marron, un sol en carrelage de céramique, un écran de projection et un sol marron.
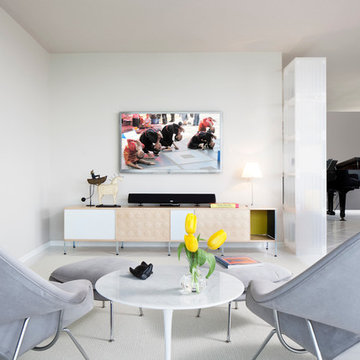
Mike Schwartz Photography
Exemple d'une salle de cinéma tendance de taille moyenne et ouverte avec un mur blanc, un sol en carrelage de céramique et un téléviseur fixé au mur.
Exemple d'une salle de cinéma tendance de taille moyenne et ouverte avec un mur blanc, un sol en carrelage de céramique et un téléviseur fixé au mur.
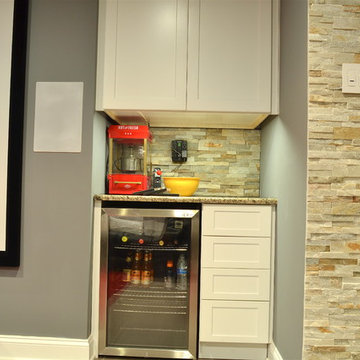
Larina Kase
Idées déco pour une salle de cinéma classique de taille moyenne et fermée avec un mur gris, un sol en carrelage de céramique et un écran de projection.
Idées déco pour une salle de cinéma classique de taille moyenne et fermée avec un mur gris, un sol en carrelage de céramique et un écran de projection.
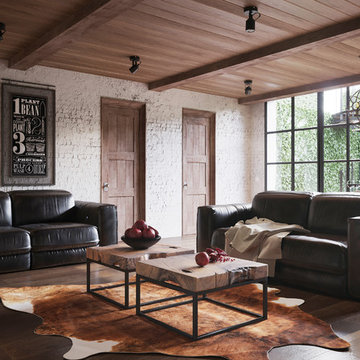
Exemple d'une grande salle de cinéma tendance ouverte avec un mur blanc, un sol en carrelage de céramique, un téléviseur fixé au mur et un sol marron.
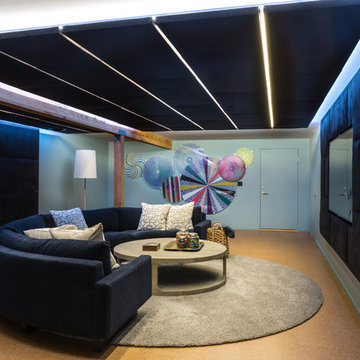
Basement theatre room in a Swedish-inspired farm house on Maryland's Eastern Shore.
Architect: Torchio Architects
Photographer: Angie Seckinger
Inspiration pour une salle de cinéma nordique de taille moyenne et fermée avec un mur bleu, un sol en liège, un téléviseur fixé au mur et un sol marron.
Inspiration pour une salle de cinéma nordique de taille moyenne et fermée avec un mur bleu, un sol en liège, un téléviseur fixé au mur et un sol marron.
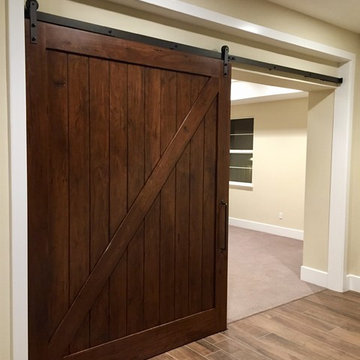
Custom Knotty Walnut barn door with distress and patina.
Antigua Doors
Aménagement d'une grande salle de cinéma classique ouverte avec un mur jaune, un sol en carrelage de céramique, un écran de projection et un sol beige.
Aménagement d'une grande salle de cinéma classique ouverte avec un mur jaune, un sol en carrelage de céramique, un écran de projection et un sol beige.
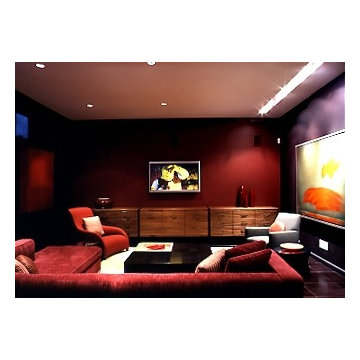
A uniquely modern but down-to-earth Tribeca loft. With an emphasis in organic elements, artisanal lighting, and high-end artwork, we designed a sophisticated interior that oozes a lifestyle of serenity.
The kitchen boasts a stunning open floor plan with unique custom features. A wooden banquette provides the ideal area to spend time with friends and family, enjoying a casual or formal meal. With a breakfast bar was designed with double layered countertops, creating space between the cook and diners.
The rest of the home is dressed in tranquil creams with high contrasting espresso and black hues. Contemporary furnishings can be found throughout, which set the perfect backdrop to the extraordinarily unique pendant lighting.
Project Location: New York. Project designed by interior design firm, Betty Wasserman Art & Interiors. From their Chelsea base, they serve clients in Manhattan and throughout New York City, as well as across the tri-state area and in The Hamptons.
For more about Betty Wasserman, click here: https://www.bettywasserman.com/
To learn more about this project, click here: https://www.bettywasserman.com/spaces/tribeca-townhouse
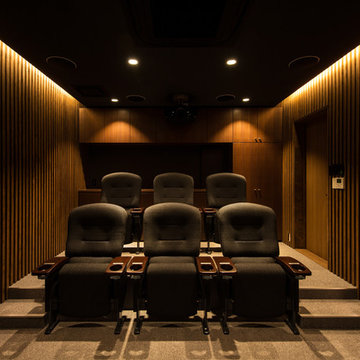
Photo:笹の倉舎/笹倉洋平
Exemple d'une grande salle de cinéma moderne fermée avec un mur marron, un sol en carrelage de céramique, un écran de projection et un sol gris.
Exemple d'une grande salle de cinéma moderne fermée avec un mur marron, un sol en carrelage de céramique, un écran de projection et un sol gris.
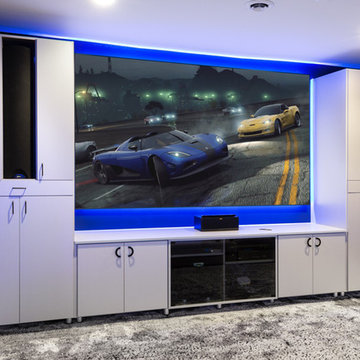
This ultra-plush gaming retreat area was designed for the family’s children in mind, but what adult would not love to have a game room like this? The sleek design of the cabinetry has a brushed aluminum finish and flat panel doors operated by touch latches. The tall cabinets have pull out drawers for DVD storage and fabric covered panels conceal the large speakers. Opposite the gaming area is the convenience kitchenette and large table for gatherings.
Designed by Marcia Spinosa for Closet Organizing Systems
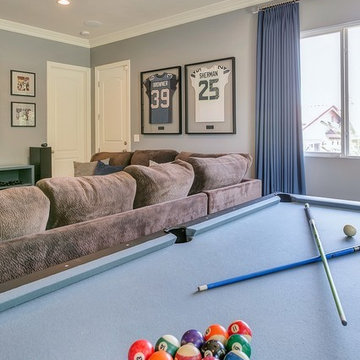
Time Frame: 6 Weeks // Budget: $17,000 // Design Fee: $2,500
Brandon Browner and his family needed help with their game room in their home in Ganesha Hills, CA. They already purchased a large sectional to watch their over-sized theater screen and a pool table. Their goal was to make the room as dark during the day as it was at night for optimal TV viewing. What started out as a masculine color scheme warped into a Seattle Seahawks color scheme. This worked perfectly, since Brandon is a professional football player and previously played for the Seahawks as a member of the Legion of Boom. He requested his jersey and teammate’s jerseys be professionally framed so we could display them. I had custom black-out window coverings made and installed high to block the daylight. A custom cabinet in a slate-blue finish was made to house all the audio equipment. I had the pool table re-felt in a grey to coordinate with the room’s decor. The walls were painted Benjamin Moore Pewter and all trim received a fresh coat of Cloud Cover. The finishing touch to block out the light was a large, custom sliding door I had made to separate this room from the family room. The space ended up being a great place to hang out with friends and family while reflecting Brandon’s personality.
PHOTO // Jami Abbadessa
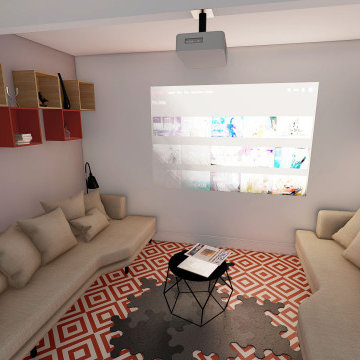
Salle de cinémas
2 grands canapés
coussins
rangements suspendus
projecteur
table basse
sol en carrelage à motif losange rouge et blanc
Idées déco pour une salle de cinéma moderne de taille moyenne et ouverte avec un mur blanc, un sol en carrelage de céramique, un écran de projection et un sol rouge.
Idées déco pour une salle de cinéma moderne de taille moyenne et ouverte avec un mur blanc, un sol en carrelage de céramique, un écran de projection et un sol rouge.
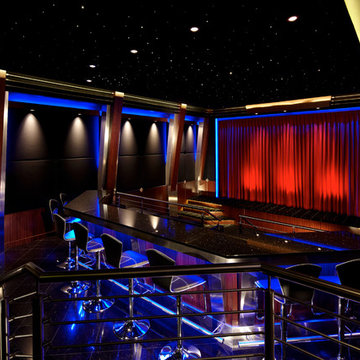
Exemple d'une très grande salle de cinéma moderne fermée avec un sol noir, un écran de projection, un mur gris et un sol en carrelage de céramique.
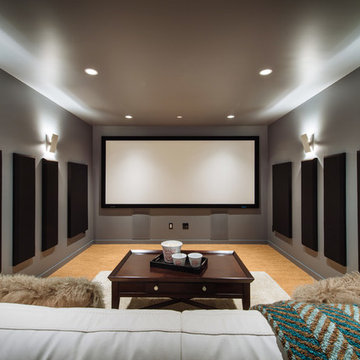
Inspiration pour une salle de cinéma design fermée avec un mur gris, un sol en liège, un téléviseur fixé au mur et un sol orange.
Idées déco de salles de cinéma avec un sol en liège et un sol en carrelage de céramique
2