Idées déco de salles de cinéma avec un sol en liège et un sol en carrelage de céramique
Trier par :
Budget
Trier par:Populaires du jour
101 - 120 sur 414 photos
1 sur 3
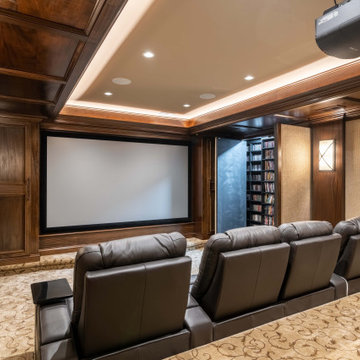
Cette image montre une grande salle de cinéma design avec un sol en carrelage de céramique et un sol gris.
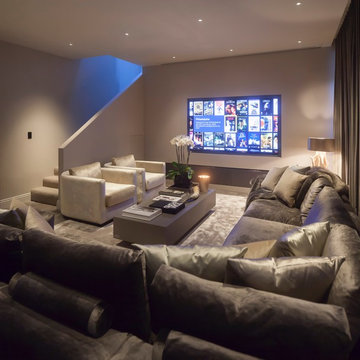
A stylish cinema room / lounge. Designed into the space is a retractable acoustic cinema screen as well as an 85” 4KTV with plastered into the walls Amina speakers, giving the recessed TV pride of place once the cinema screen is retracted. With stylish built in media storage underneath, with walnut veneer shelving. John Cullen Lighting throughout on a Lutron system alongside the luxury velvet and voile curtains, which are all fully automated and linked to the Crestron Home Automation system. With underfloor heating throughout and tiled in a large format stunning porcelain tile. Stylish corner sofa in a gorgeous velour fabric and scatter cushions, in soft calming luxury colour tones. The large carpet rug, which is a silk mix adds luxury and oppulence to the interior and creates a welcoming feel to the interior. Contemporary style display cabinet and coffee table in a variety of sizes, woods and colours. With drift wood style lamp and cube tables. Home Cinema Kaleidescape system as part of the Crestron Home Automation which we design and build into all of our projects. A luxury, inviting, stylish cinema room - lounge with luxury fabrics, materials and technology. All furniture items and accessories are available through Janey Butler Interiors. Contact us for more information and details.
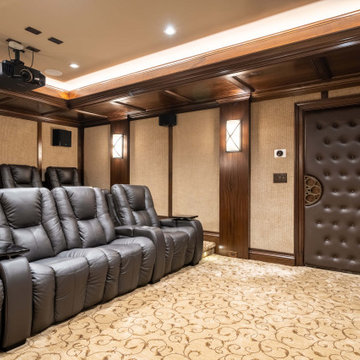
Idées déco pour une grande salle de cinéma contemporaine avec un sol en carrelage de céramique et un sol gris.
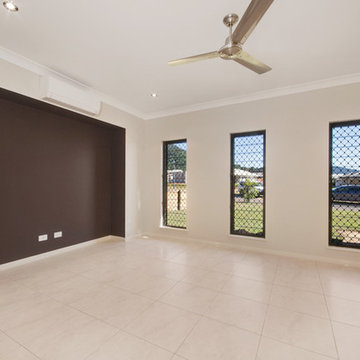
Réalisation d'une salle de cinéma de taille moyenne et fermée avec un mur beige et un sol en carrelage de céramique.
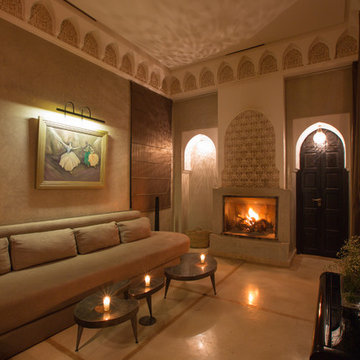
Gil Bakhtiar
Aménagement d'une salle de cinéma méditerranéenne de taille moyenne et fermée avec un mur marron, un sol en carrelage de céramique, un téléviseur fixé au mur et un sol beige.
Aménagement d'une salle de cinéma méditerranéenne de taille moyenne et fermée avec un mur marron, un sol en carrelage de céramique, un téléviseur fixé au mur et un sol beige.
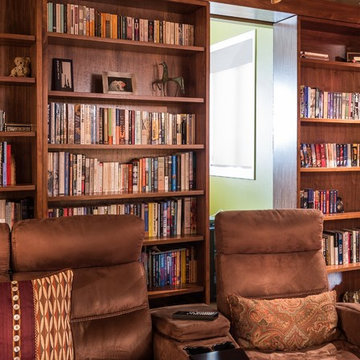
Jacob Williamson Photography
Idée de décoration pour une salle de cinéma design avec un sol en liège et un écran de projection.
Idée de décoration pour une salle de cinéma design avec un sol en liège et un écran de projection.
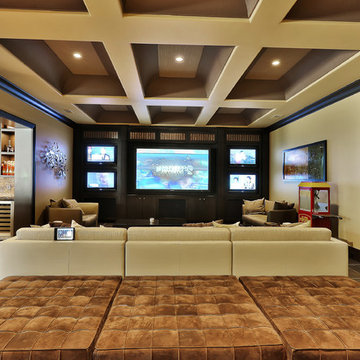
Modern living area with 5 screen entertainment center, spotlights, and connected Smart capabilities.
Aménagement d'une grande salle de cinéma classique ouverte avec un mur beige, un sol en carrelage de céramique et un téléviseur encastré.
Aménagement d'une grande salle de cinéma classique ouverte avec un mur beige, un sol en carrelage de céramique et un téléviseur encastré.
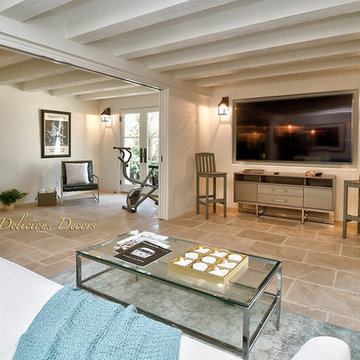
Entertainment
Aménagement d'une salle de cinéma méditerranéenne avec un mur beige, un sol en carrelage de céramique, un téléviseur fixé au mur et un sol beige.
Aménagement d'une salle de cinéma méditerranéenne avec un mur beige, un sol en carrelage de céramique, un téléviseur fixé au mur et un sol beige.
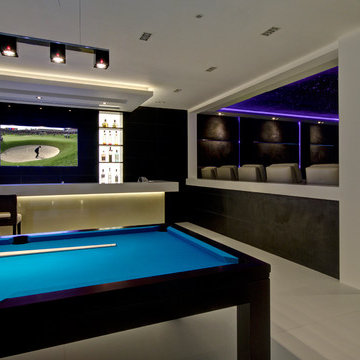
Idées déco pour une grande salle de cinéma moderne avec un mur blanc, un sol en carrelage de céramique et un écran de projection.
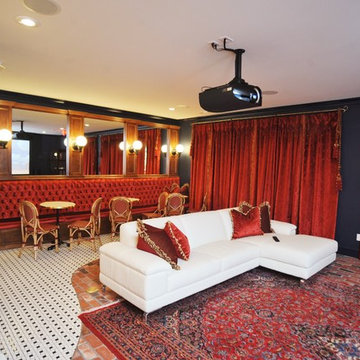
Awesome little bistro area incorporated into this home theater.
Idée de décoration pour une grande salle de cinéma bohème ouverte avec un mur bleu, un sol en carrelage de céramique, un écran de projection et un sol blanc.
Idée de décoration pour une grande salle de cinéma bohème ouverte avec un mur bleu, un sol en carrelage de céramique, un écran de projection et un sol blanc.
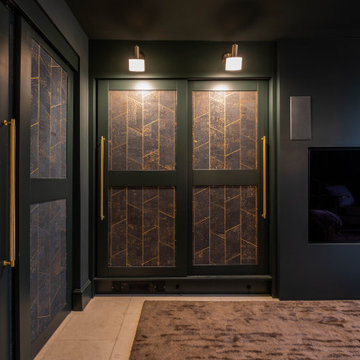
Our friends at Pfeiffer Designs asked us to help bring this room to life by creating these amazing built in TV surround with sliding door cabinets. It included sliding doors to the main room to separate for the perfect experience of a home cinema.
Amazing wall paper between the shaker doors really finishes it off nicely.
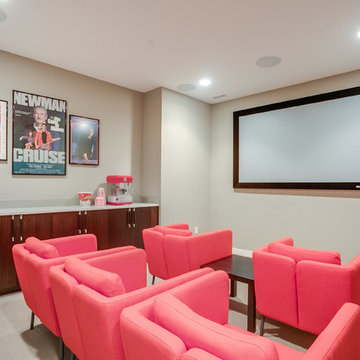
Here we have a contemporary residence we designed in the Bellevue area. Some areas we hope you give attention to; floating vanities in the bathrooms along with flat panel cabinets, dark hardwood beams (giving you a loft feel) outdoor fireplace encased in cultured stone and an open tread stair system with a wrought iron detail.
Photography: Layne Freedle
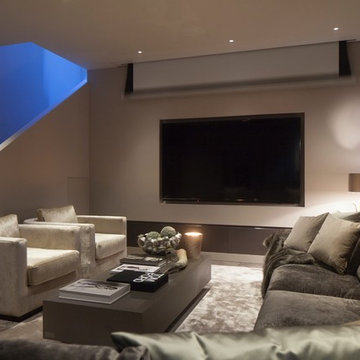
A stylish cinema room / lounge. Designed into the space is a retractable acoustic cinema screen as well as an 85” 4KTV with plastered into the walls Amina speakers, giving the recessed TV pride of place once the cinema screen is retracted. With stylish built in media storage underneath, with walnut veneer shelving. John Cullen Lighting throughout on a Lutron system alongside the luxury velvet and voile curtains, which are all fully automated and linked to the Crestron Home Automation system. With underfloor heating throughout and tiled in a large format stunning porcelain tile. Stylish corner sofa in a gorgeous velour fabric and scatter cushions, in soft calming luxury colour tones. The large carpet rug, which is a silk mix adds luxury and oppulence to the interior and creates a welcoming feel to the interior. Contemporary style display cabinet and coffee table in a variety of sizes, woods and colours. With drift wood style lamp and cube tables. Home Cinema Kaleidescape system as part of the Crestron Home Automation which we design and build into all of our projects. A luxury, inviting, stylish cinema room - lounge with luxury fabrics, materials and technology. All furniture items and accessories are available through Janey Butler Interiors. Contact us for more information and details.
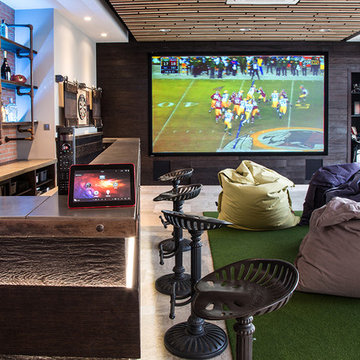
Brief: Create a room that wasn’t just a ‘man-cave’ but one that worked for all the family, and friends, too. It had to be a room that is ‘all things to all people’, so had to be designed to allow multiple activities to happen at the same time in the same space. The lighting, sound, and vision had to work on their own, and together.
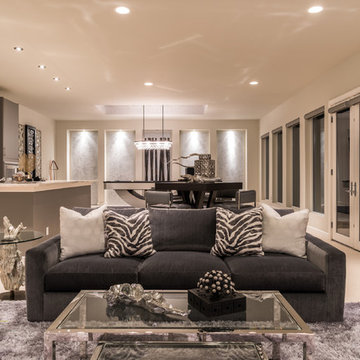
Idées déco pour une grande salle de cinéma classique ouverte avec un mur gris, un sol en carrelage de céramique, un téléviseur fixé au mur et un sol gris.
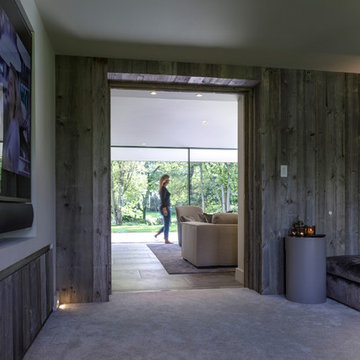
GLOBAL AWARD Wiinner at the 2018 CEDIA EMEA AWARDS for Best Intergrated Smart Home in the World. Edge Cottage can we seen over on the Llama Group Projects page.
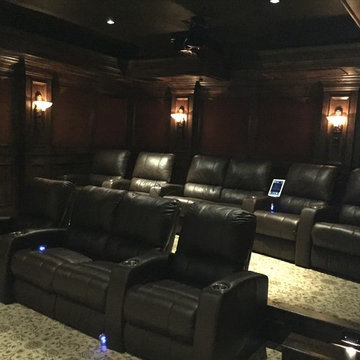
Réalisation d'une grande salle de cinéma tradition fermée avec un mur beige, un sol en carrelage de céramique et un téléviseur encastré.
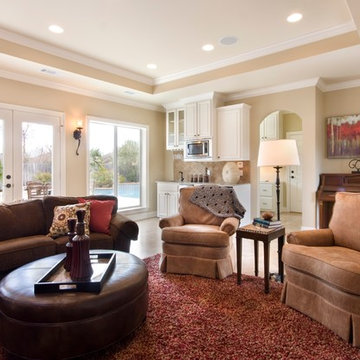
Media room and wet bar after garage enclosure.
Photo: Melissa Oivanki (Oivanki Photography)
Idées déco pour une grande salle de cinéma classique fermée avec un mur beige et un sol en carrelage de céramique.
Idées déco pour une grande salle de cinéma classique fermée avec un mur beige et un sol en carrelage de céramique.
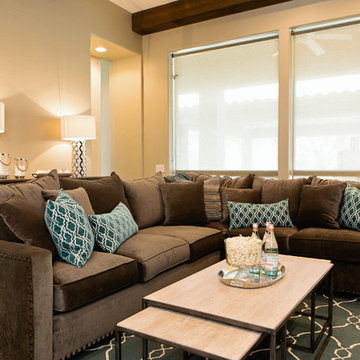
Aménagement d'une salle de cinéma classique fermée avec un mur beige, un sol en carrelage de céramique et un téléviseur encastré.
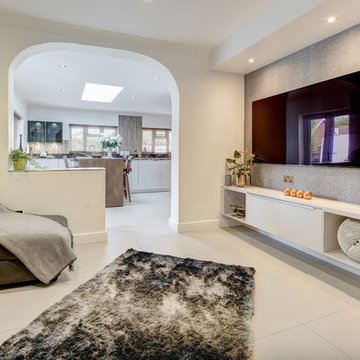
Inspiration pour une salle de cinéma design de taille moyenne avec un mur gris, un sol en carrelage de céramique, un téléviseur fixé au mur et un sol gris.
Idées déco de salles de cinéma avec un sol en liège et un sol en carrelage de céramique
6