Idées déco de salles de cinéma avec un sol en liège et un sol en vinyl
Trier par :
Budget
Trier par:Populaires du jour
1 - 20 sur 191 photos
1 sur 3
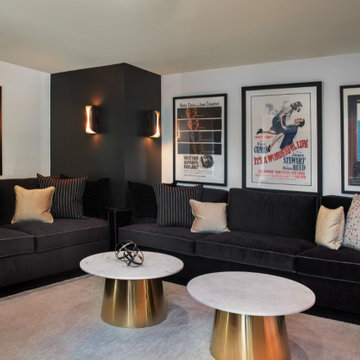
This Room has Custom Sofas designed by Graig Cady Design
Idée de décoration pour une salle de cinéma tradition de taille moyenne et fermée avec un mur beige, un sol en vinyl, un téléviseur fixé au mur et un sol noir.
Idée de décoration pour une salle de cinéma tradition de taille moyenne et fermée avec un mur beige, un sol en vinyl, un téléviseur fixé au mur et un sol noir.
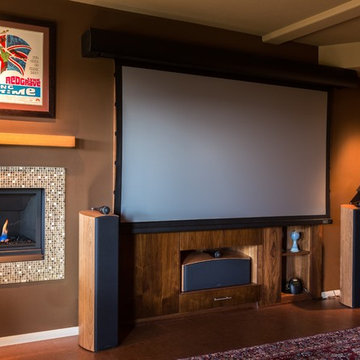
Jacob Williamson Photography
Inspiration pour une salle de cinéma design avec un sol en liège et un écran de projection.
Inspiration pour une salle de cinéma design avec un sol en liège et un écran de projection.
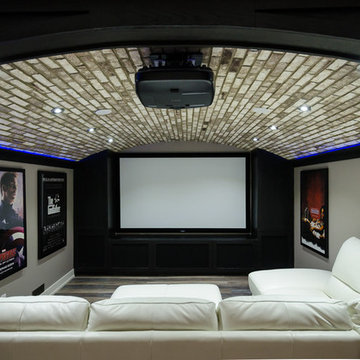
This movie room is complete with state of the art custom surround sound and mood lighting. The gym is right behind it so you could actually have someone using work out equipment behind you without affecting the sound quality of the theater.
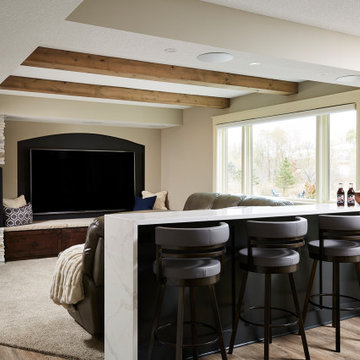
Cozy lower level family room with corner fireplace, limestone hearth, stacked stone and waterfall quartz bar seating.
Inspiration pour une grande salle de cinéma traditionnelle avec un mur gris, un sol en vinyl et un sol marron.
Inspiration pour une grande salle de cinéma traditionnelle avec un mur gris, un sol en vinyl et un sol marron.
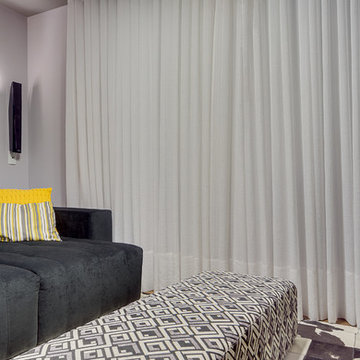
Photo Credits: Nenad Radovanovic
Cette photo montre une salle de cinéma tendance de taille moyenne et fermée avec un mur gris, un sol en vinyl et un téléviseur encastré.
Cette photo montre une salle de cinéma tendance de taille moyenne et fermée avec un mur gris, un sol en vinyl et un téléviseur encastré.
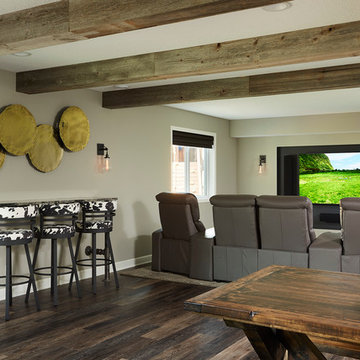
Wall Color: Sherwin Williams SW7016 Mindful Gray, Reclaimed Wood Ceiling Beams, Wall Lighting: Restoration Hardware Teardrop Sconces, Custom Game Table, Drink Ledge: Gas Pipe and "Delerium" Granite Top, Gray Leather Theater Seating, Floor: Luxury Vinyl Plank Coretec Plus Hudson Valley Oak 7" Plank, Alyssa Lee Photography
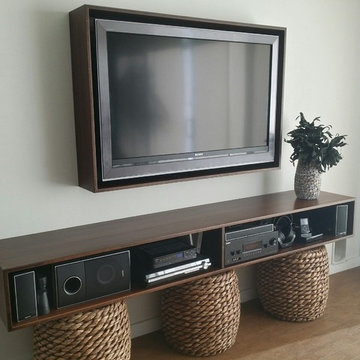
Patti Colman
Réalisation d'une salle de cinéma minimaliste de taille moyenne et ouverte avec un mur gris, un sol en liège et un téléviseur fixé au mur.
Réalisation d'une salle de cinéma minimaliste de taille moyenne et ouverte avec un mur gris, un sol en liège et un téléviseur fixé au mur.
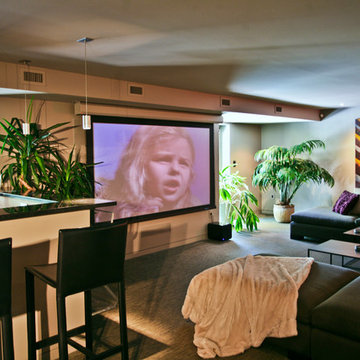
Aménagement d'une grande salle de cinéma contemporaine fermée avec un mur beige, un écran de projection, un sol en vinyl et un sol gris.
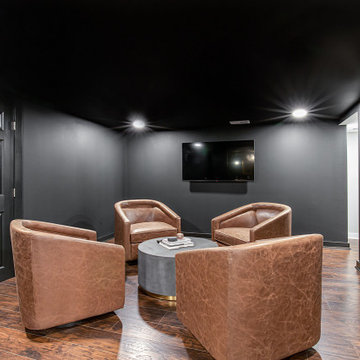
Idée de décoration pour une grande salle de cinéma design avec un mur noir, un sol en vinyl et un sol marron.
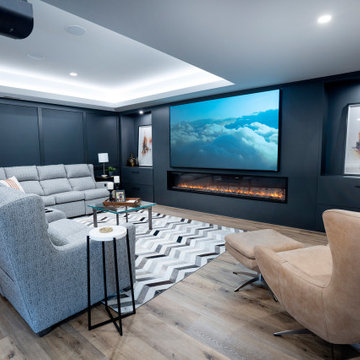
Cette photo montre une grande salle de cinéma moderne avec un mur noir et un sol en vinyl.
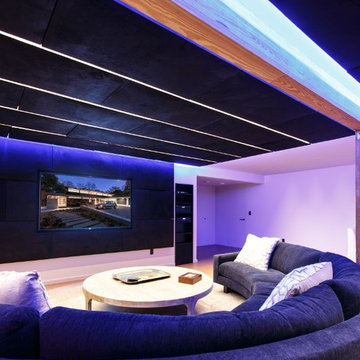
A Modern Swedish Farmhouse
Steve Buchanan Photography
JD Ireland Interior Architecture + Design, Furnishings
Idée de décoration pour une grande salle de cinéma minimaliste fermée avec un mur blanc, un téléviseur fixé au mur et un sol en liège.
Idée de décoration pour une grande salle de cinéma minimaliste fermée avec un mur blanc, un téléviseur fixé au mur et un sol en liège.
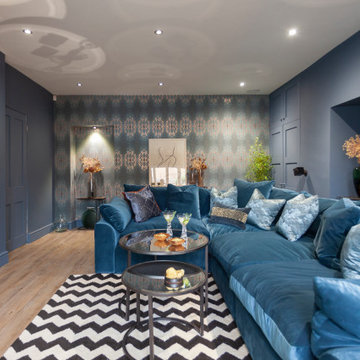
An eclectic cinema room situated in the basement of a large Victorian house. The main colours are blue with copper accent to create a lush feel, perfect for cosy evenings.
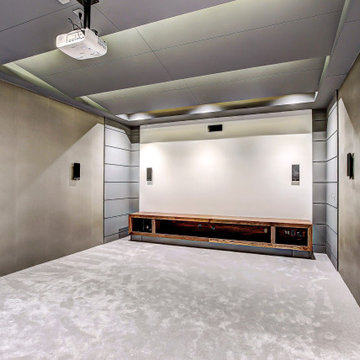
Home Theater Room view
Réalisation d'une grande salle de cinéma fermée avec un mur gris, un sol en liège, un écran de projection et un sol gris.
Réalisation d'une grande salle de cinéma fermée avec un mur gris, un sol en liège, un écran de projection et un sol gris.
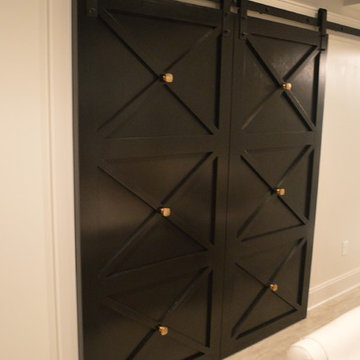
modern take on barn doors to hide media closet
Idée de décoration pour une grande salle de cinéma minimaliste ouverte avec un mur blanc, un sol en vinyl et un écran de projection.
Idée de décoration pour une grande salle de cinéma minimaliste ouverte avec un mur blanc, un sol en vinyl et un écran de projection.
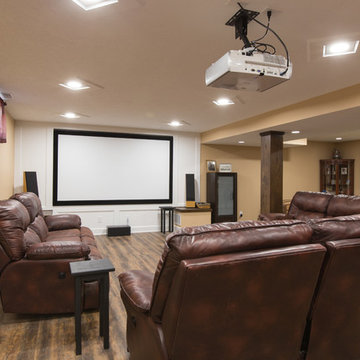
This photo is for basement finishing with a home theatre where we encountered another challenge. On the left corner is the sump pump that they didn’t want to relocate. The plan was to create a closet to cover it, however the size of screen they wanted was forcing the screen and projector off center and would obstruct the viewing.
We solved this problem by creating a box around it with a lift off top. This allowed the screen to be centered, access to service the pump as well as a place to set their surround speakers. We balanced this on the opposite side next to their equipment tower which allowed a place to hide the subwoofer. We accented and defined this space with drywall wainscoting around the screen as well as medallions around the dimmable 6 inch 4100K recessed lights. The steel support posts were relocated to allow an equal spacing and was covered by oak mitered columns so that it resembles a solid timber.
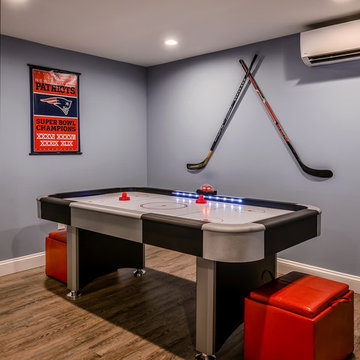
Electronic Air Hockey Table comes complete with lights, score board, goal sounds and more. Storage ottomans provide seating mainly for onlookers, as some serious competition takes place here!
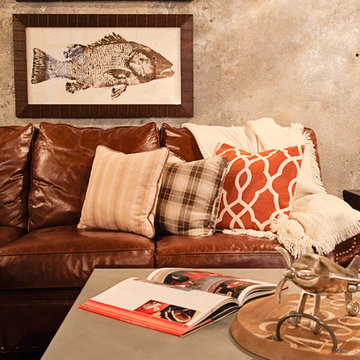
Native House Photography
A place for entertaining and relaxation. Inspired by natural and aviation. This mantuary sets the tone for leaving your worries behind.
Once a boring concrete box, this space now features brick, sandblasted texture, custom rope and wood ceiling treatments and a beautifully crafted bar adorned with a zinc bar top. The bathroom features a custom vanity, inspired by an airplane wing.
What do we love most about this space? The ceiling treatments are the perfect design to hide the exposed industrial ceiling and provide more texture and pattern throughout the space.
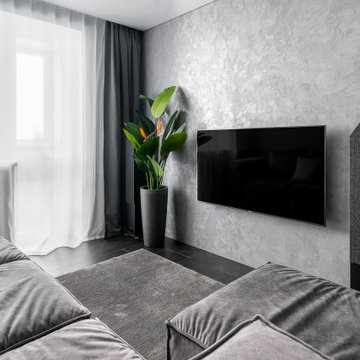
Отдельный домашний кинотеатр в двухкомнатной квартире. Возможно ли это?
Все возможно. И здесь в этой небольшой комнате расположилось все самое необходимое.А благодаря слою звукоизоляции на стенах соседи никогда об этом не узнают!
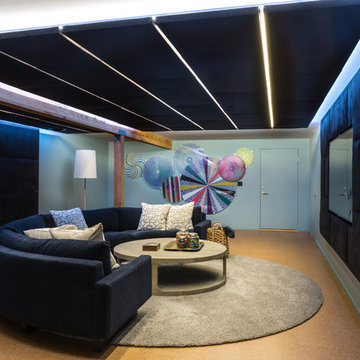
Basement theatre room in a Swedish-inspired farm house on Maryland's Eastern Shore.
Architect: Torchio Architects
Photographer: Angie Seckinger
Inspiration pour une salle de cinéma nordique de taille moyenne et fermée avec un mur bleu, un sol en liège, un téléviseur fixé au mur et un sol marron.
Inspiration pour une salle de cinéma nordique de taille moyenne et fermée avec un mur bleu, un sol en liège, un téléviseur fixé au mur et un sol marron.
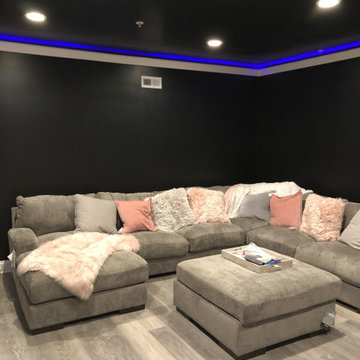
Idées déco pour une grande salle de cinéma moderne avec un mur noir, un sol en vinyl et un sol marron.
Idées déco de salles de cinéma avec un sol en liège et un sol en vinyl
1