Idées déco de salles de cinéma avec un sol en liège et un sol en vinyl
Trier par :
Budget
Trier par:Populaires du jour
61 - 80 sur 191 photos
1 sur 3
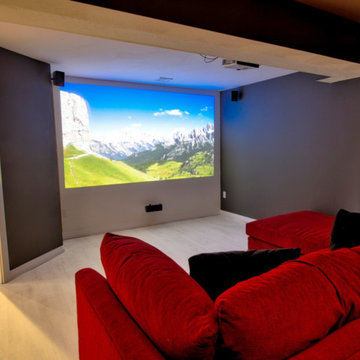
Part of the Modin Vinyl Plank Collection, Available Exclusively From www.Flooret.com
$3.49 / sq ft, 22.08 sq ft per box
50% WIDER. 25% LONGER. TWICE AS DURABLE
Luxury Vinyl Plank, 5 mm x 9" x 60" (1.0 mm / 40 mil wear-layer)
Lifetime Residential Warranty, 20 year Commercial Warranty
Nordic simplicity. White floors can be challenging to use, but when pulled off correctly are extremely rewarding. An instant statement-maker, they often present the challenge of maintenance. For Nordland, we specifically created a slightly weathered pattern with darker knots, so that they do not reveal dirt as quickly.
The most important specification for determining the durability of vinyl flooring is the thickness of the wear-layer. The best wear-layers are made of thick, clear virgin PVC, which covers the paper print-film that gives the floor its unique appearance. Once the wear-layer wears through, the paper is damaged and the floor will need replacement.
Most vinyl floors come with a 8-12 mil wear-layer (0.2-3 mm). The top commercial specs in the industry are higher, at 20-22 mil (0.5 mm). A select few manufacturers offer a “super” commercial spec of 28 mil (0.7 mm).
For Modin, we decided to set a new standard: 40 mil (1.0 mm) of premium virgin PVC. This allows us to offer an industry-leading 20 year Commercial Warranty (Lifetime Residential), compared to nearly all other commercial vinyl floors’ 10 year Commercial Warranty.
Beyond our superior wear-layer, we also use a patented click mechanism for superior hold, and a ceramic-bead coating.
SIZE MATTERS
Wider and longer planks create a sense of space and luxury. Most vinyl floors come in 6” or 7” widths, and 36” or 48” lengths.
For Modin, we designed our planks to be 9” wide, and 60” long. This extra large size allows our gorgeous designs to be fully expressed.
DETAILS THAT COUNT
We made sure to get all the details right. Real texture, to create the feel of wire-brushed wood. Low sheen level, to ensure a natural look that wears well over time. 4-sided bevels, to more accurately emulate the look of real planks. When added together they help create the unique look that is Modin.
DESIGNS THAT INSPIRE
We spent nearly a year just focusing on our designs, to ensure they provide the right mix of color and depth. Focusing on timeless wire-brush and European Oak styles, as well as more contemporary modern washes, our collection offers truly beautiful design that is both functional and inspiring.
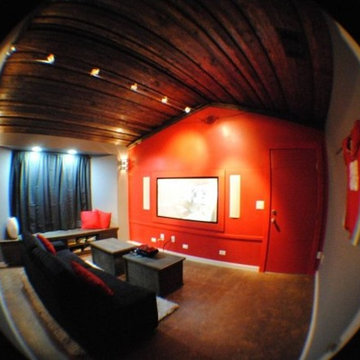
Homeowner requested a man’s room where he and his buddies could watch sports and relax. Design includes projection TV and media wall, custom coffee tables with built in refrigerator, acoustic cork flooring, custom acoustic ceiling treatment, and a hidden door to access the basketball court in the side yard.
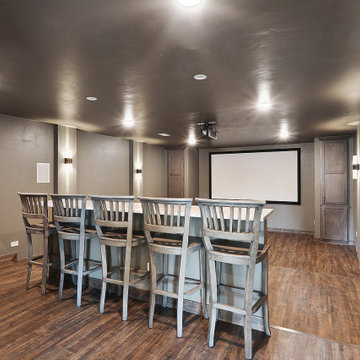
Idée de décoration pour une salle de cinéma tradition fermée et de taille moyenne avec un sol en vinyl, un écran de projection, un sol marron et un mur marron.
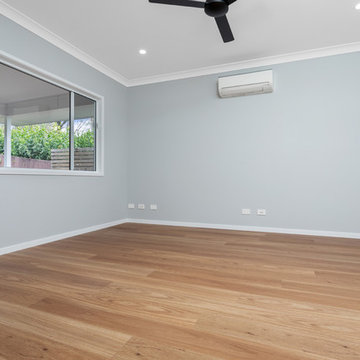
Cette photo montre une petite salle de cinéma tendance fermée avec un mur gris, un sol en vinyl, un téléviseur fixé au mur et un sol marron.
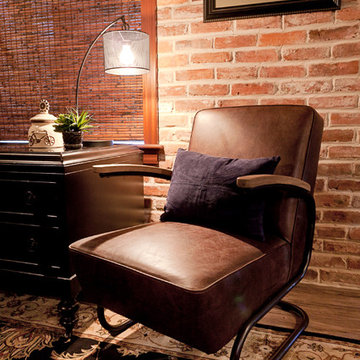
Native House Photography
A place for entertaining and relaxation. Inspired by natural and aviation. This mantuary sets the tone for leaving your worries behind.
Once a boring concrete box, this space now features brick, sandblasted texture, custom rope and wood ceiling treatments and a beautifully crafted bar adorned with a zinc bar top. The bathroom features a custom vanity, inspired by an airplane wing.
What do we love most about this space? The ceiling treatments are the perfect design to hide the exposed industrial ceiling and provide more texture and pattern throughout the space.
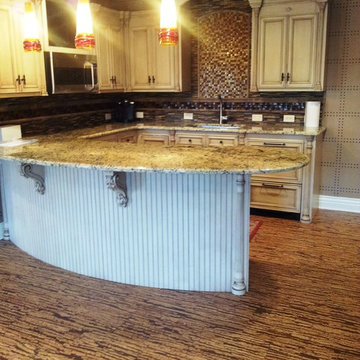
Distressed custom cabinetry designed by Andrea Broxton, ASID for the game and theater room's kitchen. A custom mix of mosaic tiles has been used for the backsplash with a 3-D undulating glass tile border. Striped cork floors and bronze rivet and burlap wallcoveing add texture
![[-1613-] Niagara Bed & Breakfast](https://st.hzcdn.com/fimgs/pictures/home-theaters/1613-niagara-bed-and-breakfast-invision-design-solutions-img~3df19fdd09210286_2077-1-d09abaf-w360-h360-b0-p0.jpg)
Idées déco pour une salle de cinéma classique de taille moyenne et fermée avec un mur gris, un sol en vinyl, un téléviseur fixé au mur et un sol marron.
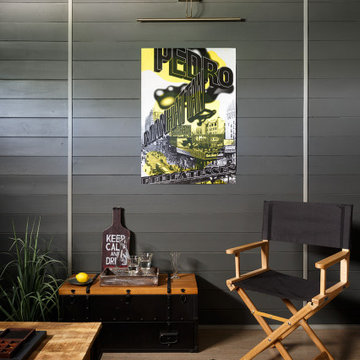
Cette image montre une salle de cinéma rustique de taille moyenne et fermée avec un mur gris, un sol en liège, un téléviseur encastré et un sol beige.
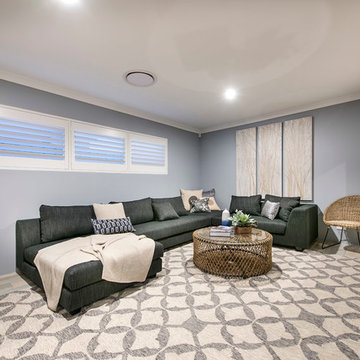
Idées déco pour une grande salle de cinéma bord de mer fermée avec un mur gris, un sol en vinyl et un téléviseur fixé au mur.
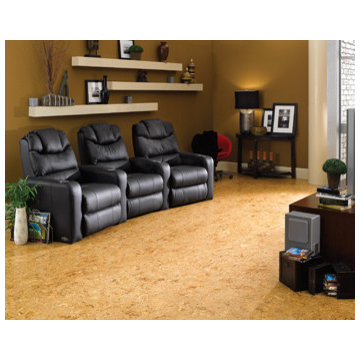
Boston Flooring Showroom
Cork floors are perfect for a media room - they help absorb sound, plus they feel great underfoot!
Aménagement d'une salle de cinéma classique de taille moyenne et fermée avec un mur marron, un sol en liège et un téléviseur encastré.
Aménagement d'une salle de cinéma classique de taille moyenne et fermée avec un mur marron, un sol en liège et un téléviseur encastré.
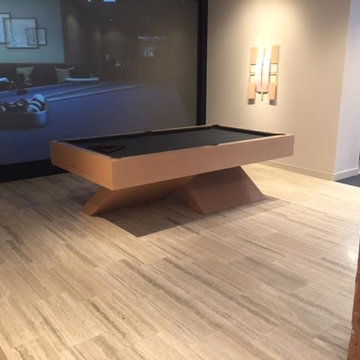
A San Francisco condominium project requested a custom-built pool table that would be built of wood that matched the wood elements already in sales center. It came out beautifully thanks to our dedicated team!
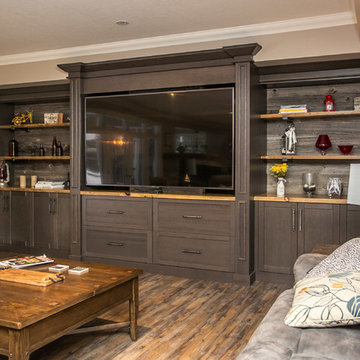
Nat Kay photography
Réalisation d'une grande salle de cinéma chalet ouverte avec un mur gris, un sol en vinyl, un téléviseur encastré et un sol marron.
Réalisation d'une grande salle de cinéma chalet ouverte avec un mur gris, un sol en vinyl, un téléviseur encastré et un sol marron.
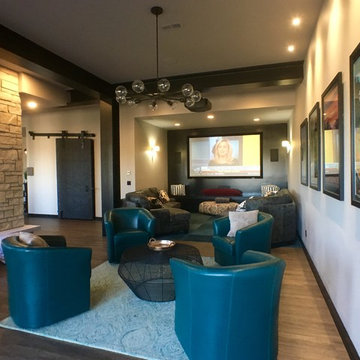
Lowell Custom Homes, Lake Geneva, WI.,
Open floor plan, universal design for accessibility, conversation area, flat screen television, steel barn door on rail, modern style lighting, stone fireplace
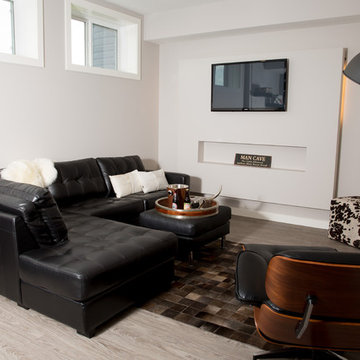
Réalisation d'une petite salle de cinéma minimaliste ouverte avec un mur gris, un sol en vinyl et un téléviseur fixé au mur.
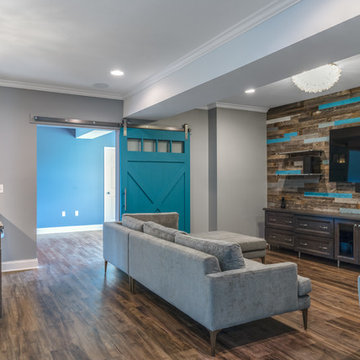
Inspiration pour une salle de cinéma traditionnelle de taille moyenne et ouverte avec un mur multicolore, un sol en vinyl, un téléviseur fixé au mur et un sol marron.
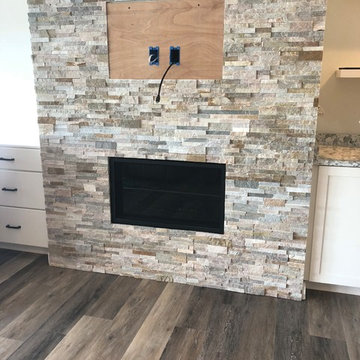
Studio Home remodeled the main living space of this University Place home. New cabinetry, countertops, plumbing fixtures, backsplash, and tile flooring were installed in the kitchen and master bathroom. New luxury vinyl plank was installed on the stair case as well as a custom iron stair railing. The same luxury vinyl plank
was installed throughout the lower floor. In addition new cabinetry, countertops, and fireplace surround were added to the lower floor.
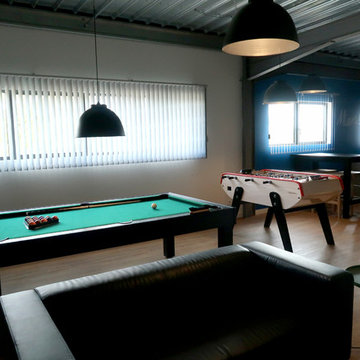
Chef d'entreprise soucieux du bien-être de ses collaborateurs, Bruno à fait appel à mes services afin d'embellir les locaux qu'il venait de faire construire ainsi que l'annexe disposant d'une salle détente ainsi qu'une salle de réunion. Les locaux pouvant être loué à d'autre société, c'est une toute autre identité visuelle qui a été créée. Ceci permet également aux employés de changer d’environnement pendant leurs poses et des couleurs dynamique sont propices à de nombreux échanges.
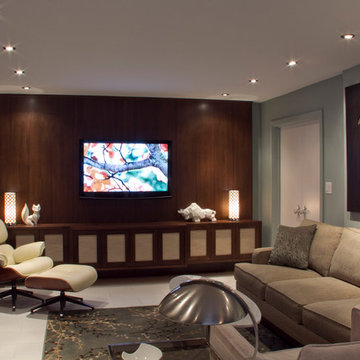
Jennifer Kesler Photography
Cette photo montre une salle de cinéma moderne de taille moyenne et fermée avec un mur multicolore, un sol en vinyl, un téléviseur fixé au mur et un sol blanc.
Cette photo montre une salle de cinéma moderne de taille moyenne et fermée avec un mur multicolore, un sol en vinyl, un téléviseur fixé au mur et un sol blanc.
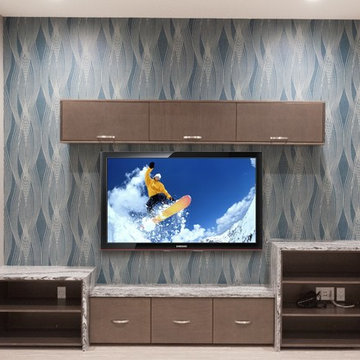
Exemple d'une salle de cinéma moderne de taille moyenne et ouverte avec un mur gris, un sol en vinyl, un téléviseur fixé au mur et un sol gris.
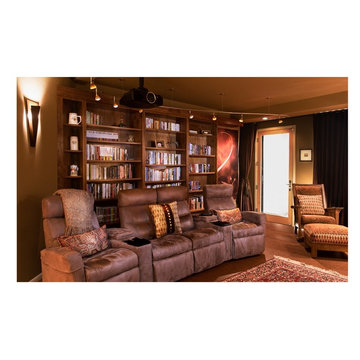
Jacob Williamson Photography
Idées déco pour une salle de cinéma contemporaine avec un sol en liège et un écran de projection.
Idées déco pour une salle de cinéma contemporaine avec un sol en liège et un écran de projection.
Idées déco de salles de cinéma avec un sol en liège et un sol en vinyl
4