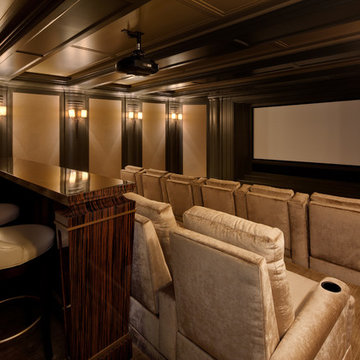Idées déco de salles de cinéma avec un sol marron et un sol blanc
Trier par :
Budget
Trier par:Populaires du jour
161 - 180 sur 2 141 photos
1 sur 3
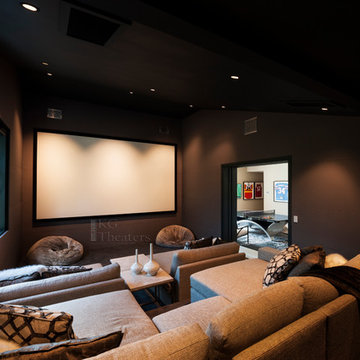
Idée de décoration pour une grande salle de cinéma design fermée avec un mur marron, un écran de projection et un sol marron.
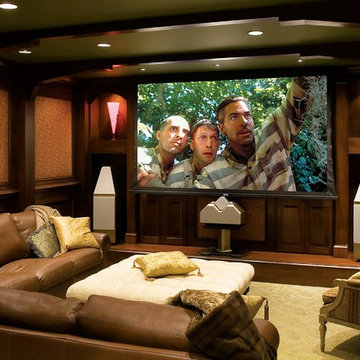
Aménagement d'une salle de cinéma moderne de taille moyenne et fermée avec un mur marron, parquet foncé, un téléviseur encastré et un sol marron.
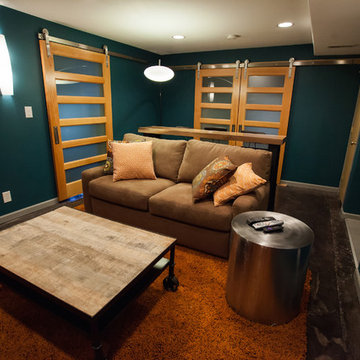
Debbie Schwab Photography
Réalisation d'une petite salle de cinéma design fermée avec un mur bleu, sol en béton ciré, un téléviseur fixé au mur et un sol marron.
Réalisation d'une petite salle de cinéma design fermée avec un mur bleu, sol en béton ciré, un téléviseur fixé au mur et un sol marron.
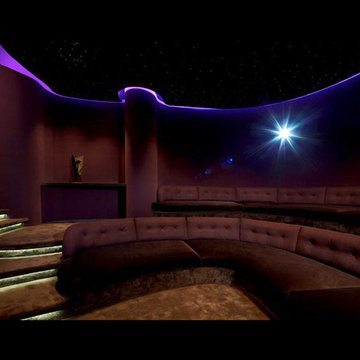
Exemple d'une grande salle de cinéma moderne fermée avec un mur marron, moquette, un téléviseur fixé au mur et un sol marron.
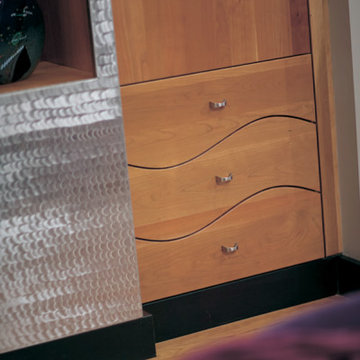
Custom cut drawers with a flowing wave design give this living room a truly unique an personalized look. With Dura Supreme Cabinetry we can take your dreams and build them for your dream home! Create a truly one-of-a-kind space or storage solution to meet your exact needs.
Let your imagination go wild with the flexibility of custom cabinetry from Dura Supreme! Just stop by your local showroom and talk to a designer about your ideas to get started.
Request a FREE Dura Supreme Brochure Packet:
http://www.durasupreme.com/request-brochure
Find a Dura Supreme Showroom near you today:
http://www.durasupreme.com/dealer-locator

This detached home in West Dulwich was opened up & extended across the back to create a large open plan kitchen diner & seating area for the family to enjoy together. We added oak herringbone parquet and texture wallpaper to the cinema room which was tucked behind the kitchen
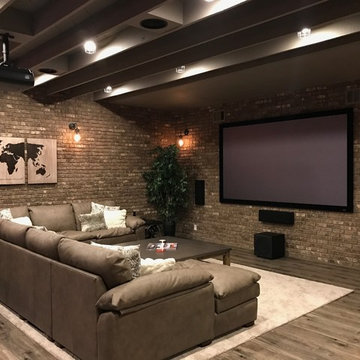
Idée de décoration pour une salle de cinéma urbaine avec un mur marron, sol en stratifié et un sol marron.
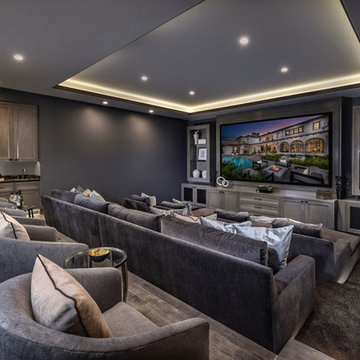
Exemple d'une salle de cinéma méditerranéenne fermée avec un mur gris, moquette, un écran de projection et un sol marron.
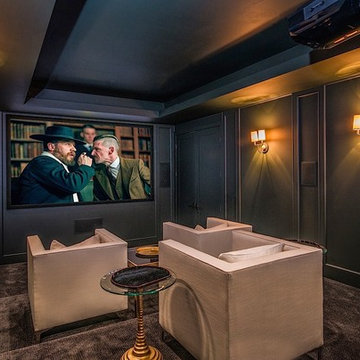
Inspiration pour une salle de cinéma traditionnelle de taille moyenne et fermée avec un mur noir, moquette, un écran de projection et un sol marron.
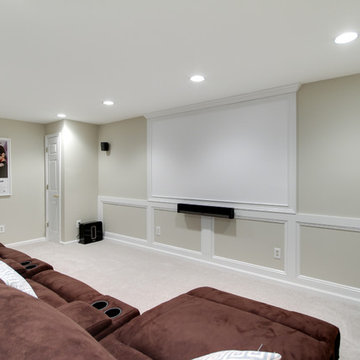
Jose Alfano
Inspiration pour une salle de cinéma traditionnelle de taille moyenne et fermée avec un mur beige, moquette, un écran de projection et un sol blanc.
Inspiration pour une salle de cinéma traditionnelle de taille moyenne et fermée avec un mur beige, moquette, un écran de projection et un sol blanc.
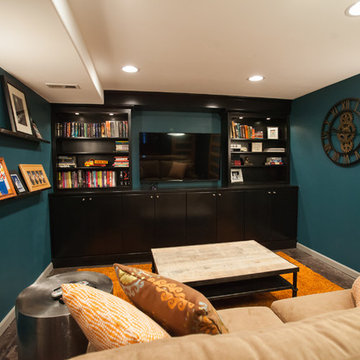
Debbie Schwab Photography
Réalisation d'une petite salle de cinéma design fermée avec un mur bleu, sol en béton ciré, un téléviseur fixé au mur et un sol marron.
Réalisation d'une petite salle de cinéma design fermée avec un mur bleu, sol en béton ciré, un téléviseur fixé au mur et un sol marron.
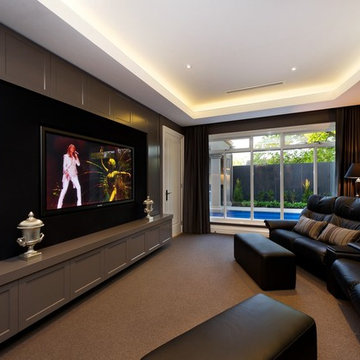
Cette image montre une salle de cinéma traditionnelle fermée avec un mur marron, un téléviseur fixé au mur et un sol marron.
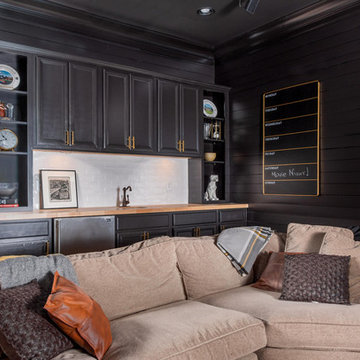
Designed and Styled by MM Accents
Photo Cred to Drew Castelhano
Black Shiplapped Walls painted in Sherwin Williams' "Caviar"
Room and Board Sofa
Birch Butcher Block Countertops
Brushed Gold Cabinet Hardware
Counter stools by AllModern
Black Velvet Pillows by Restoration Hardware
Leather Chair from Room and Board
Dark Espresso Coffee Table by Mitchell Gold Bob Williams
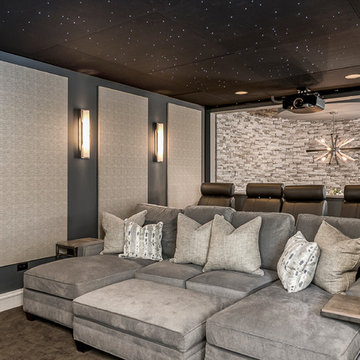
Marina Storm
Exemple d'une salle de cinéma tendance de taille moyenne et ouverte avec un mur gris, parquet foncé, un écran de projection et un sol marron.
Exemple d'une salle de cinéma tendance de taille moyenne et ouverte avec un mur gris, parquet foncé, un écran de projection et un sol marron.
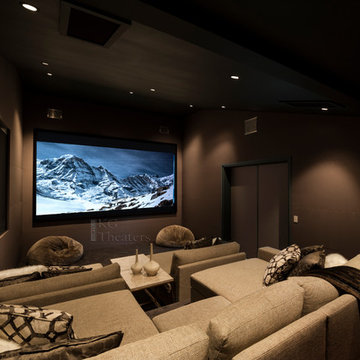
Inspiration pour une grande salle de cinéma design fermée avec un mur marron, un écran de projection et un sol marron.
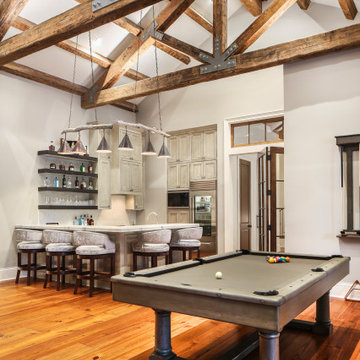
Inspiration pour une grande salle de cinéma traditionnelle fermée avec un sol en bois brun, un écran de projection et un sol marron.
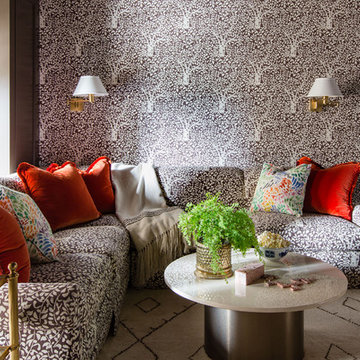
Josh Thornton
Exemple d'une salle de cinéma éclectique de taille moyenne et fermée avec un mur marron, moquette, un téléviseur encastré et un sol blanc.
Exemple d'une salle de cinéma éclectique de taille moyenne et fermée avec un mur marron, moquette, un téléviseur encastré et un sol blanc.
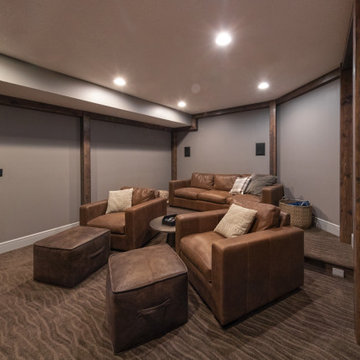
Friends and neighbors of an owner of Four Elements asked for help in redesigning certain elements of the interior of their newer home on the main floor and basement to better reflect their tastes and wants (contemporary on the main floor with a more cozy rustic feel in the basement). They wanted to update the look of their living room, hallway desk area, and stairway to the basement. They also wanted to create a 'Game of Thrones' themed media room, update the look of their entire basement living area, add a scotch bar/seating nook, and create a new gym with a glass wall. New fireplace areas were created upstairs and downstairs with new bulkheads, new tile & brick facades, along with custom cabinets. A beautiful stained shiplap ceiling was added to the living room. Custom wall paneling was installed to areas on the main floor, stairway, and basement. Wood beams and posts were milled & installed downstairs, and a custom castle-styled barn door was created for the entry into the new medieval styled media room. A gym was built with a glass wall facing the basement living area. Floating shelves with accent lighting were installed throughout - check out the scotch tasting nook! The entire home was also repainted with modern but warm colors. This project turned out beautiful!
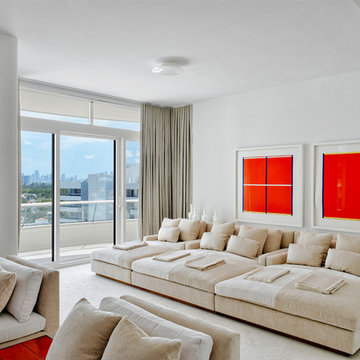
Ken Hayden Photography
Exemple d'une salle de cinéma tendance avec un mur blanc et un sol blanc.
Exemple d'une salle de cinéma tendance avec un mur blanc et un sol blanc.
Idées déco de salles de cinéma avec un sol marron et un sol blanc
9
