Idées déco de salles de cinéma campagne
Trier par :
Budget
Trier par:Populaires du jour
1 - 20 sur 63 photos
1 sur 3
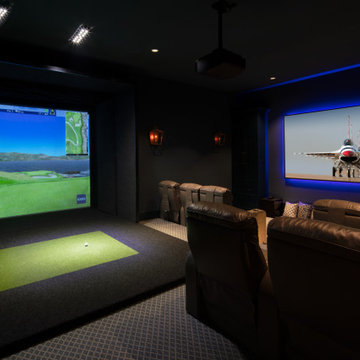
Every custom home needs a space that is as unique to its design as much as to the family that calls it home. This multimedia room includes a traditional home theatre with recessed seating as well as a golf simulator—providing a dual purpose. The multimedia room is intentionally located in the home where the sound is muffled to the remainder of the house when in use.
The room is finished out in 7.2 surround sound with Sonance speakers and state of the art Sony amplifier and projector. The Screen Innovations Black Diamond screen with a cinema quality projector and high-speed camera is remotely controlled using a Control4 system loaded IPad. All the lights are wirelessly controlled, and the shades and blinds are motorized and programed to open and close at a designated time or can be commanded to open via Alexa.
Merchandised with beige leather recliners and blue patterned carpet, this space uses shades of blue to create an ideal place for family movie nights, entertaining or rounds of indoor golf on rainy afternoons.
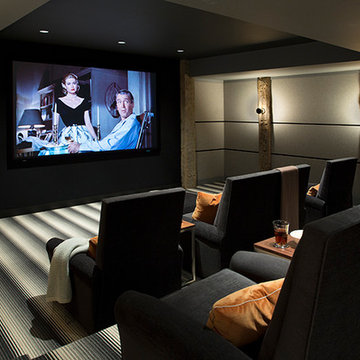
Photography by Eric Roth
Aménagement d'une salle de cinéma campagne de taille moyenne et fermée avec un mur gris, moquette, un écran de projection et un sol gris.
Aménagement d'une salle de cinéma campagne de taille moyenne et fermée avec un mur gris, moquette, un écran de projection et un sol gris.

Converting the existing attic space into a Man Cave came with it's design challenges. A man cave is incomplete with out a media cabinet. This custom shelving unit was built around the TV - a perfect size to watch a game. The custom shelves were also built around the vaulted ceiling - creating unique spaces. The shiplapped ceiling is carried throughout the space and office area and connects the wall paneling. Hardwood flooring adds a rustic touch to this man cave.

Design, Fabrication, Install & Photography By MacLaren Kitchen and Bath
Designer: Mary Skurecki
Wet Bar: Mouser/Centra Cabinetry with full overlay, Reno door/drawer style with Carbide paint. Caesarstone Pebble Quartz Countertops with eased edge detail (By MacLaren).
TV Area: Mouser/Centra Cabinetry with full overlay, Orleans door style with Carbide paint. Shelving, drawers, and wood top to match the cabinetry with custom crown and base moulding.
Guest Room/Bath: Mouser/Centra Cabinetry with flush inset, Reno Style doors with Maple wood in Bedrock Stain. Custom vanity base in Full Overlay, Reno Style Drawer in Matching Maple with Bedrock Stain. Vanity Countertop is Everest Quartzite.
Bench Area: Mouser/Centra Cabinetry with flush inset, Reno Style doors/drawers with Carbide paint. Custom wood top to match base moulding and benches.
Toy Storage Area: Mouser/Centra Cabinetry with full overlay, Reno door style with Carbide paint. Open drawer storage with roll-out trays and custom floating shelves and base moulding.
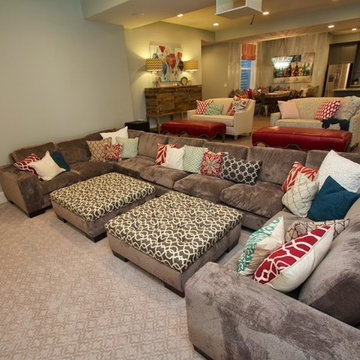
The basement of this home has everything - candy bar, open theater room, pool table, air hockey table, 4 way television, and a full kitchen plus dining area. Barn wood on the candy bar is amazing. It also features a beer bottle chandelier! Custom made couches make the theater room cozy, functional and inviting!
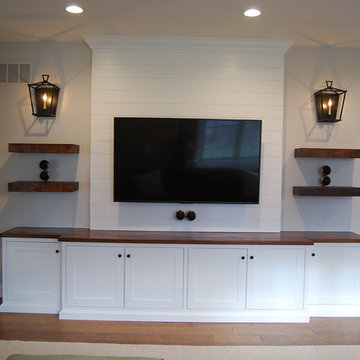
Photo Credit - Andrew Mann
Exemple d'une petite salle de cinéma nature avec un mur gris, parquet foncé, un téléviseur fixé au mur et un sol marron.
Exemple d'une petite salle de cinéma nature avec un mur gris, parquet foncé, un téléviseur fixé au mur et un sol marron.
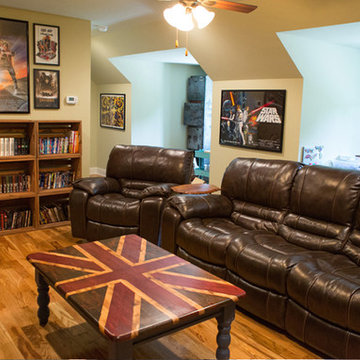
Photo of Bonus Room.
Photography by Angela Zuill.
Aménagement d'une salle de cinéma campagne de taille moyenne et ouverte avec un mur vert et un sol en bois brun.
Aménagement d'une salle de cinéma campagne de taille moyenne et ouverte avec un mur vert et un sol en bois brun.
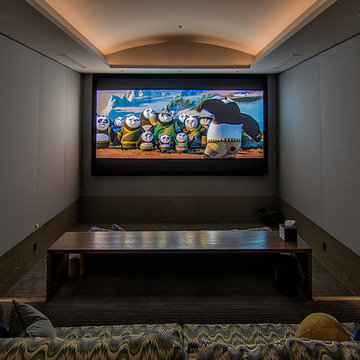
Screening room with Christie projector and Bowers & Wilkins CT theater audio system.
Aménagement d'une salle de cinéma campagne de taille moyenne et fermée avec moquette, un téléviseur fixé au mur et un mur gris.
Aménagement d'une salle de cinéma campagne de taille moyenne et fermée avec moquette, un téléviseur fixé au mur et un mur gris.
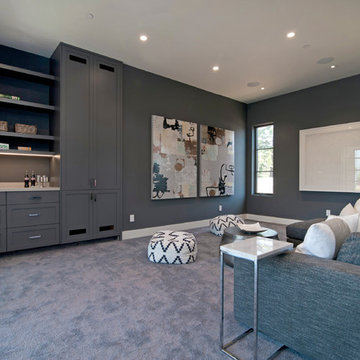
Aménagement d'une grande salle de cinéma campagne ouverte avec un mur gris, moquette et un écran de projection.
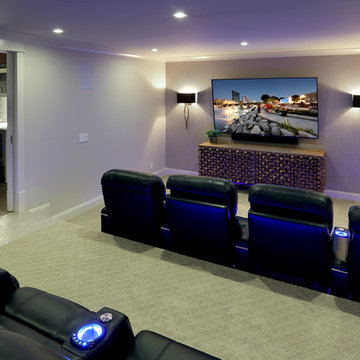
Builder: Homes by True North
Interior Designer: L. Rose Interiors
Photographer: M-Buck Studio
This charming house wraps all of the conveniences of a modern, open concept floor plan inside of a wonderfully detailed modern farmhouse exterior. The front elevation sets the tone with its distinctive twin gable roofline and hipped main level roofline. Large forward facing windows are sheltered by a deep and inviting front porch, which is further detailed by its use of square columns, rafter tails, and old world copper lighting.
Inside the foyer, all of the public spaces for entertaining guests are within eyesight. At the heart of this home is a living room bursting with traditional moldings, columns, and tiled fireplace surround. Opposite and on axis with the custom fireplace, is an expansive open concept kitchen with an island that comfortably seats four. During the spring and summer months, the entertainment capacity of the living room can be expanded out onto the rear patio featuring stone pavers, stone fireplace, and retractable screens for added convenience.
When the day is done, and it’s time to rest, this home provides four separate sleeping quarters. Three of them can be found upstairs, including an office that can easily be converted into an extra bedroom. The master suite is tucked away in its own private wing off the main level stair hall. Lastly, more entertainment space is provided in the form of a lower level complete with a theatre room and exercise space.
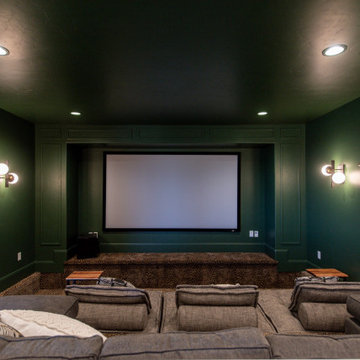
Builder - Innovate Construction (Brady Roundy
Photography - Jared Medley
Exemple d'une grande salle de cinéma nature ouverte avec un écran de projection.
Exemple d'une grande salle de cinéma nature ouverte avec un écran de projection.
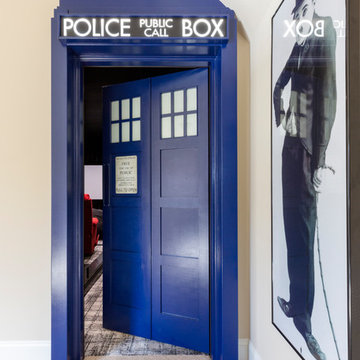
Photo by Jim Schmid Photography
Aménagement d'une salle de cinéma campagne de taille moyenne.
Aménagement d'une salle de cinéma campagne de taille moyenne.
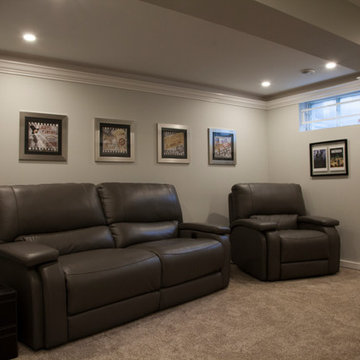
Photographer: Mike Cook Media
Contractor: you Dream It, We Build It
Exemple d'une grande salle de cinéma nature avec un mur gris et moquette.
Exemple d'une grande salle de cinéma nature avec un mur gris et moquette.
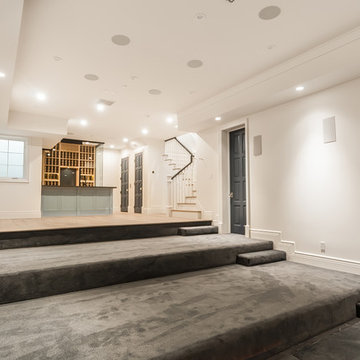
Idées déco pour une grande salle de cinéma campagne ouverte avec un mur blanc, moquette, un téléviseur fixé au mur et un sol gris.
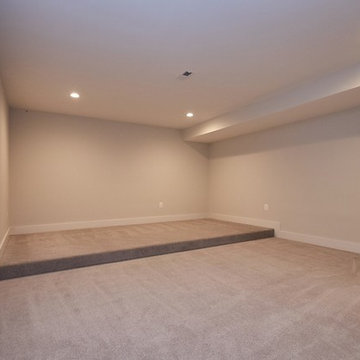
The basement theater has carpet and a raised floor for tiered seating.
Cette photo montre une grande salle de cinéma nature fermée avec un mur gris, moquette, un téléviseur fixé au mur et un sol gris.
Cette photo montre une grande salle de cinéma nature fermée avec un mur gris, moquette, un téléviseur fixé au mur et un sol gris.
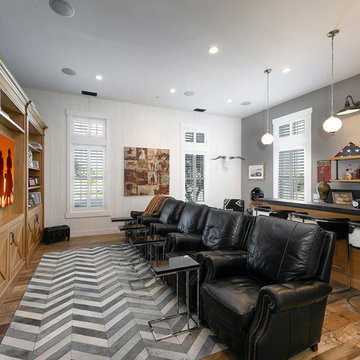
Exemple d'une salle de cinéma nature de taille moyenne et ouverte avec un mur blanc, un sol en bois brun, un téléviseur encastré et un sol marron.
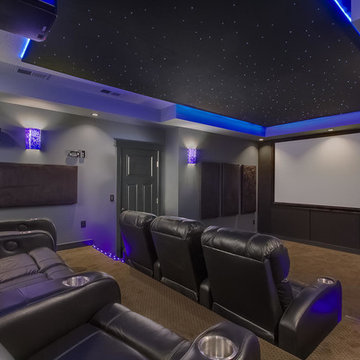
Loop Phootography
Exemple d'une salle de cinéma nature de taille moyenne et fermée avec un mur gris, moquette et un écran de projection.
Exemple d'une salle de cinéma nature de taille moyenne et fermée avec un mur gris, moquette et un écran de projection.
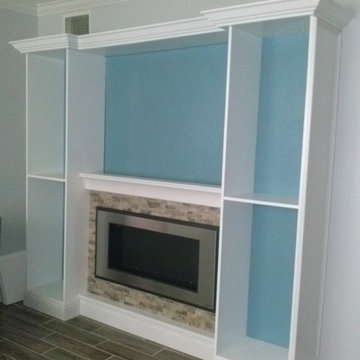
Custom built wall unit with molding to accent - inbuilt fireplace, backsplash and painted walls to accent
Mycal Miccio
Exemple d'une salle de cinéma nature de taille moyenne et ouverte avec un mur bleu et un sol en carrelage de céramique.
Exemple d'une salle de cinéma nature de taille moyenne et ouverte avec un mur bleu et un sol en carrelage de céramique.
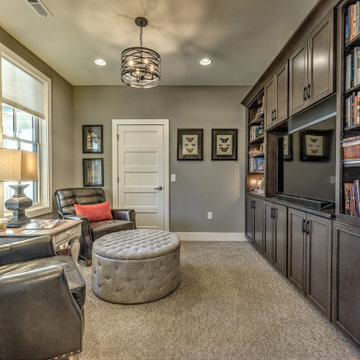
This gorgeous farmhouse style home features neutral/gray interior colors throughout. This room is a dedicated entertainment and reading room.
Idée de décoration pour une salle de cinéma champêtre de taille moyenne et fermée avec un mur gris, moquette, un téléviseur encastré et un sol gris.
Idée de décoration pour une salle de cinéma champêtre de taille moyenne et fermée avec un mur gris, moquette, un téléviseur encastré et un sol gris.
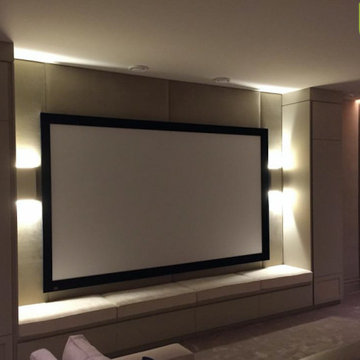
Fitting this luxurious private residence with lighting,heating and cooling controls. Automated blinds and curtains, cinema room, music to interior and exterior entertainment areas, distributed 4K TV and extensive security measures.
Idées déco de salles de cinéma campagne
1