Idées déco de salles de cinéma classiques
Trier par :
Budget
Trier par:Populaires du jour
1 - 20 sur 2 153 photos
1 sur 3
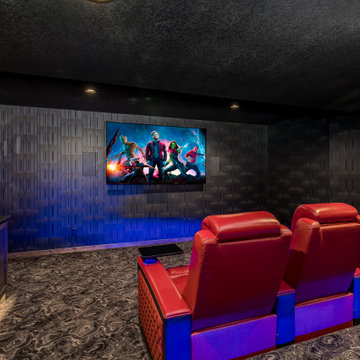
When our long-time VIP clients let us know they were ready to finish the basement that was a part of our original addition we were jazzed, and for a few reasons.
One, they have complete trust in us and never shy away from any of our crazy ideas, and two they wanted the space to feel like local restaurant Brick & Bourbon with moody vibes, lots of wooden accents, and statement lighting.
They had a couple more requests, which we implemented such as a movie theater room with theater seating, completely tiled guest bathroom that could be "hosed down if necessary," ceiling features, drink rails, unexpected storage door, and wet bar that really is more of a kitchenette.
So, not a small list to tackle.
Alongside Tschida Construction we made all these things happen.
Photographer- Chris Holden Photos
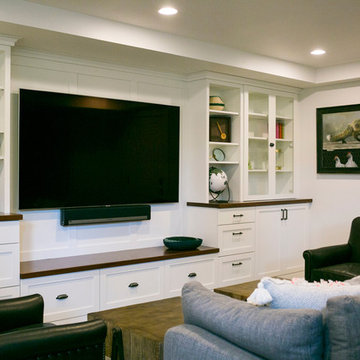
Woodharbor Custom Cabinetry
Cette image montre une salle de cinéma traditionnelle de taille moyenne et ouverte avec un téléviseur fixé au mur et un mur blanc.
Cette image montre une salle de cinéma traditionnelle de taille moyenne et ouverte avec un téléviseur fixé au mur et un mur blanc.
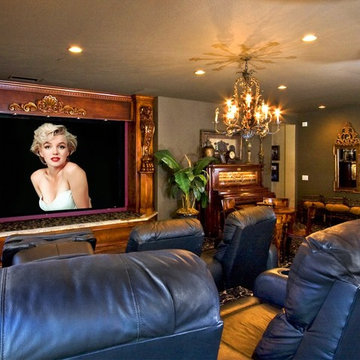
Basement turned Home Theater. touchscreen remote for movie, music and lighting, Ceiling-mounted projector, customized recessed wood cabinet for display and hiding of movie screen, lighted movie poster marquees, real theater-style reclining seating with cup holders, classic theater carpeting and drapery, in-wall and in-ceiling full surround sound, recessed lighting and chandelier for non-movie nights
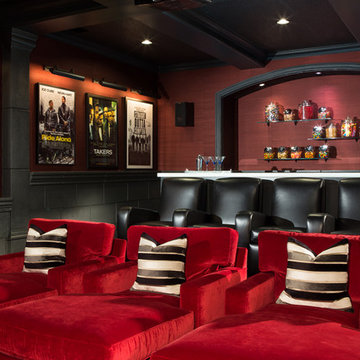
The screening room has chaise lounges, reclining theater chairs and grasscloth walls, which help absorb sound. There is a refreshment area along its back wall, directly behind the room's backlit onyx bar. The bar offers places to sit while drinking and dining.
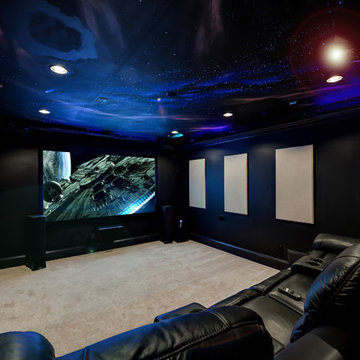
Cette photo montre une grande salle de cinéma chic ouverte avec un mur gris, moquette, un écran de projection et un sol beige.
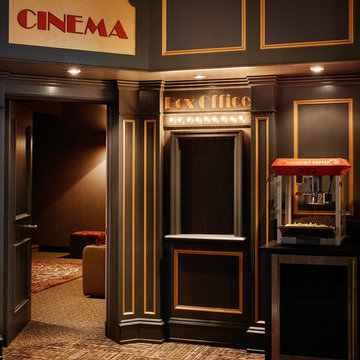
Custom home theater. Traditional movie theater entrance, box office, and concession stand with popcorn machine. Photo by: Jason Varney
Exemple d'une salle de cinéma chic de taille moyenne et fermée avec un mur gris, moquette et un écran de projection.
Exemple d'une salle de cinéma chic de taille moyenne et fermée avec un mur gris, moquette et un écran de projection.
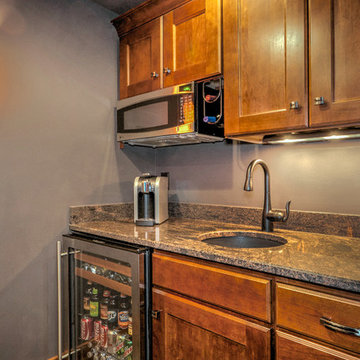
This snack bar let's everybody entertain their friends and family while movie watching without leaving the comfort of the room.
Cette image montre une salle de cinéma traditionnelle de taille moyenne et fermée avec un mur gris, moquette et un écran de projection.
Cette image montre une salle de cinéma traditionnelle de taille moyenne et fermée avec un mur gris, moquette et un écran de projection.
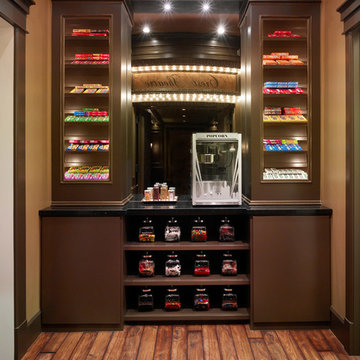
Cette photo montre une salle de cinéma chic de taille moyenne et fermée avec un mur marron et un sol en bois brun.
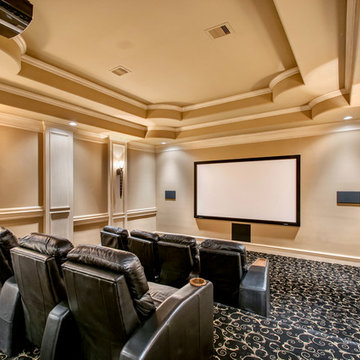
Wade Blissard
Réalisation d'une grande salle de cinéma tradition fermée avec un mur beige, moquette, un écran de projection et un sol marron.
Réalisation d'une grande salle de cinéma tradition fermée avec un mur beige, moquette, un écran de projection et un sol marron.
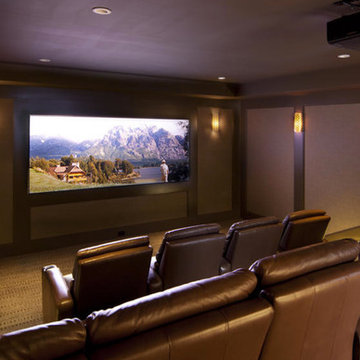
Professional Home Theater
Inspiration pour une salle de cinéma traditionnelle de taille moyenne et fermée avec un mur beige, moquette, un écran de projection et un sol beige.
Inspiration pour une salle de cinéma traditionnelle de taille moyenne et fermée avec un mur beige, moquette, un écran de projection et un sol beige.
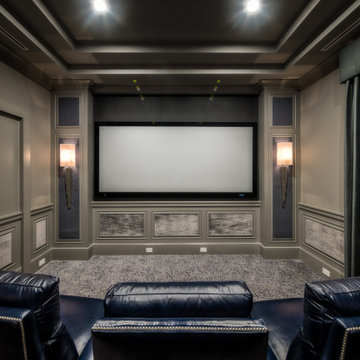
Executive Electronics is proud to be part of the team to win the 2019 Sand Dollar Award for Best Home Theater. We love working on client projects to make their dreams a reality.
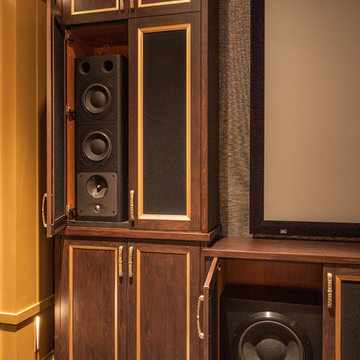
Custom Cabinet Design to house speakers
Exemple d'une grande salle de cinéma chic fermée avec un mur gris, moquette, un écran de projection et un sol marron.
Exemple d'une grande salle de cinéma chic fermée avec un mur gris, moquette, un écran de projection et un sol marron.
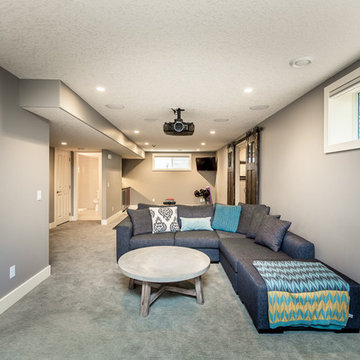
Jesse Yardley, Fotographix
Exemple d'une salle de cinéma chic de taille moyenne et ouverte avec un mur gris, moquette et un écran de projection.
Exemple d'une salle de cinéma chic de taille moyenne et ouverte avec un mur gris, moquette et un écran de projection.
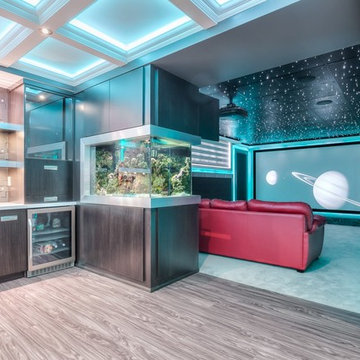
Photo via Anthony Rego
Staged by Staging2Sell your Home Inc.
Idée de décoration pour une très grande salle de cinéma tradition ouverte avec un mur noir, moquette et un écran de projection.
Idée de décoration pour une très grande salle de cinéma tradition ouverte avec un mur noir, moquette et un écran de projection.
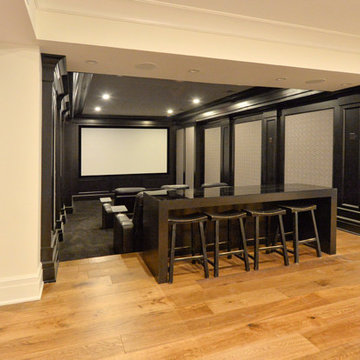
Cette image montre une salle de cinéma traditionnelle de taille moyenne et fermée avec un mur noir, moquette et un écran de projection.
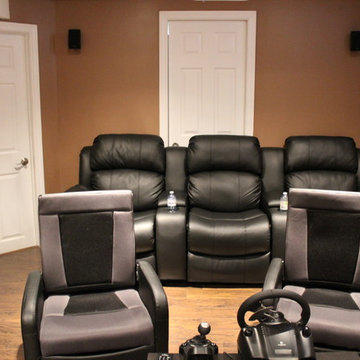
Exemple d'une salle de cinéma chic de taille moyenne et fermée avec un mur marron, un sol en bois brun et un écran de projection.
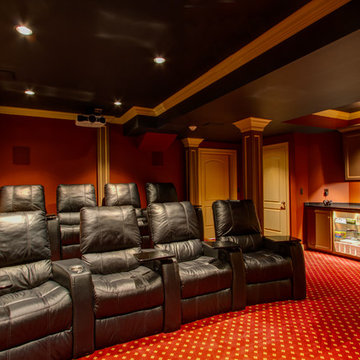
Black painted cove ceiling in home theater for maximizing the movie watching experience. stadium seating recliners with cupholders and trays for snacks and ultimate comfort. Inset snack bar so you never have to go too far and Damask fabric for sound proofing.
Melanie Greene Producation

A Media Room is the perfect place to add dramatic color and rich, masculine accents and the feeling of a true bachelor pad. Perfect for entertaining, this room offers a bar, media equipment and will accommodate up to 12 people. To achieve this style we incorporated a wall of glass tile and bar. A large sectional offers lots of pillows for movie watchers. Backlit movie posters on canvas add theatre ambience. Just add popcorn and you are good to go.
In this remodel the existing media room was attached to the home via a new vestibule and stairway. The entire room was resurfaced and revamped. We added thick wool carpeting for better acoustics, repainted top to bottom, added beautifully hand-carved custom wooden barn doors as well as a wet bar in the back of the room. A full wall of mosaic glass tile in the back of the media room is lit by LED tape lighting which is built-into the custom wood shelves. Warm tones of olive green, oranges, browns and golds as well as custom-built tables and barstools make this room feel like a “man-cave”. A custom designed bar height table that sits behind the sectional was commissioned to match the new barn doors. This bar table adds extra seating to the room. Adjacent the movie screen, a custom fabric panel was constructed and hides the media tower and cables. It matches the blackout Roman shades, which keep out light and nearly disappear into the wall. Photography by Erika Bierman
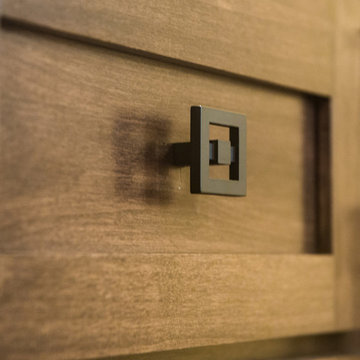
A Media Room is the perfect place to add dramatic color and rich, masculine accents and the feeling of a true bachelor pad. Perfect for entertaining, this room offers a bar, media equipment and will accommodate up to 12 people. To achieve this style we incorporated a wall of glass tile and bar. A large sectional offers lots of pillows for movie watchers. Backlit movie posters on canvas add theatre ambience. Just add popcorn and you are good to go.
In this remodel the existing media room was attached to the home via a new vestibule and stairway. The entire room was resurfaced and revamped. We added thick wool carpeting for better acoustics, repainted top to bottom, added beautifully hand-carved custom wooden barn doors as well as a wet bar in the back of the room. A full wall of mosaic glass tile in the back of the media room is lit by LED tape lighting which is built-into the custom wood shelves. Warm tones of olive green, oranges, browns and golds as well as custom-built tables and barstools make this room feel like a “man-cave”. A custom designed bar height table that sits behind the sectional was commissioned to match the new barn doors. This bar table adds extra seating to the room. Adjacent the movie screen, a custom fabric panel was constructed and hides the media tower and cables. It matches the blackout Roman shades, which keep out light and nearly disappear into the wall. Photography by Erika Bierman
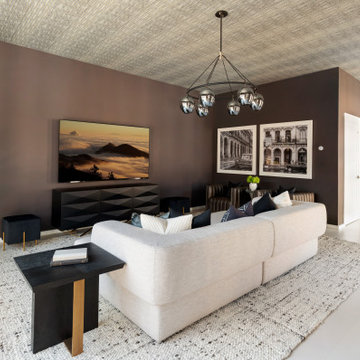
The rooftop entertainment level features a dream movie viewing room, a large wet bar, and a 2000-square-foot roof deck ready for company.
Aménagement d'une grande salle de cinéma classique avec un mur marron et un téléviseur fixé au mur.
Aménagement d'une grande salle de cinéma classique avec un mur marron et un téléviseur fixé au mur.
Idées déco de salles de cinéma classiques
1