Idées déco de salles de cinéma classiques avec un téléviseur fixé au mur
Trier par :
Budget
Trier par:Populaires du jour
121 - 140 sur 1 341 photos
1 sur 3
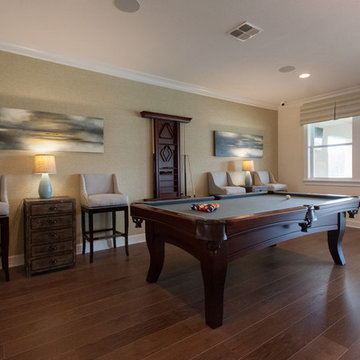
Exemple d'une grande salle de cinéma chic fermée avec un mur multicolore, un sol en bois brun et un téléviseur fixé au mur.
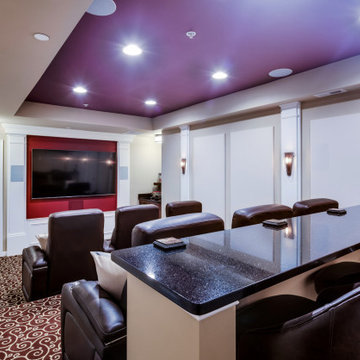
Our Client dreamed of a warm and inviting theater to enjoy with their family. Their home is traditional in style and decor and the theater was designed to complement those aspects. The carpet has a whimsical swirl pattern in a warm cocoa color. The walls are painted in a warm beige that coordinates very nicely with the luxurious acoustic panel fabric. The screen wall and ceiling have a pop of "theater red" to add interest.
A small snack center was created in the front of the room to utilize an otherwise empty corner. The acoustic panels were customized to hide all the surrounding speakers as well as the homes electrical panel. Bulkheads were creatively designed to give symmetry to the TV viewing area as well as disguise plumbing and HVAC ducting.
During the initial meeting with these clients, they had a vision of how the room should be oriented—Our design team reviewed this plan and came up with an entirely different layout, which the client loved.
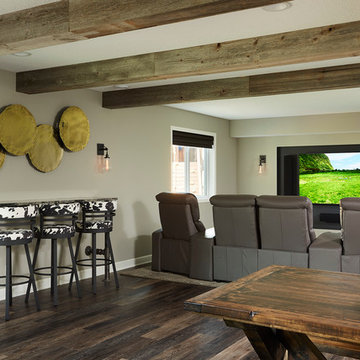
Wall Color: Sherwin Williams SW7016 Mindful Gray, Reclaimed Wood Ceiling Beams, Wall Lighting: Restoration Hardware Teardrop Sconces, Custom Game Table, Drink Ledge: Gas Pipe and "Delerium" Granite Top, Gray Leather Theater Seating, Floor: Luxury Vinyl Plank Coretec Plus Hudson Valley Oak 7" Plank, Alyssa Lee Photography
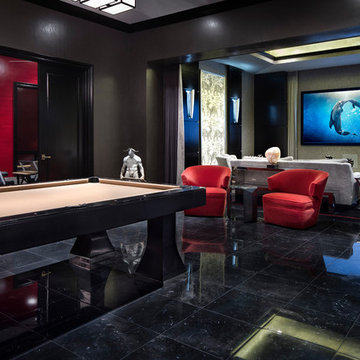
Piston Design
Exemple d'une très grande salle de cinéma chic ouverte avec un mur gris et un téléviseur fixé au mur.
Exemple d'une très grande salle de cinéma chic ouverte avec un mur gris et un téléviseur fixé au mur.
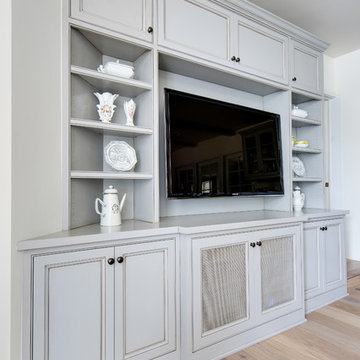
Réalisation d'une salle de cinéma tradition avec un mur blanc, parquet clair et un téléviseur fixé au mur.
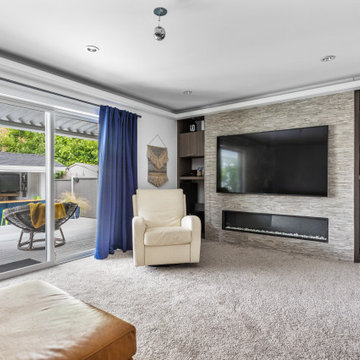
Large Media room with surround sound.
Idées déco pour une grande salle de cinéma classique fermée avec un mur blanc, moquette, un téléviseur fixé au mur et un sol marron.
Idées déco pour une grande salle de cinéma classique fermée avec un mur blanc, moquette, un téléviseur fixé au mur et un sol marron.
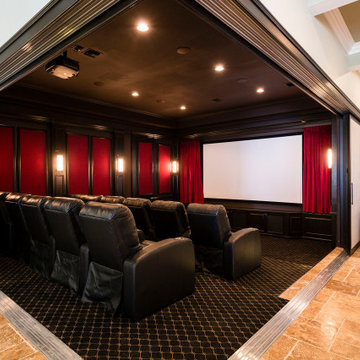
Open concept almost full kitchen (no stove), seating, game room and home theater with retractable walls- enclose for a private screening or open to watch the big game. Reunion Resort
Kissimmee FL
Landmark Custom Builder & Remodeling
Home currently for sale contact Maria Wood (352) 217-7394 for details
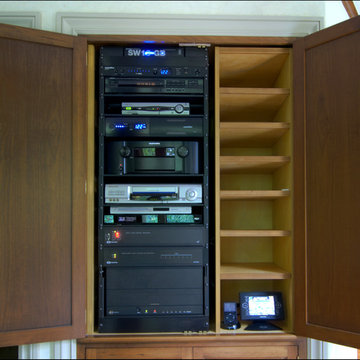
90's Media Room updated and upgraded
Crestron Home Automation and lighting control
Idées déco pour une salle de cinéma classique de taille moyenne et fermée avec un mur gris, moquette et un téléviseur fixé au mur.
Idées déco pour une salle de cinéma classique de taille moyenne et fermée avec un mur gris, moquette et un téléviseur fixé au mur.
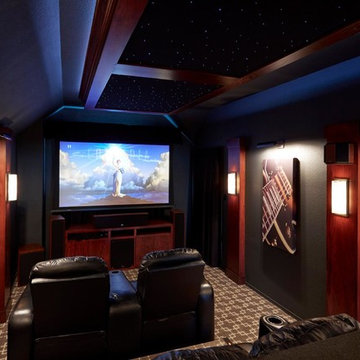
Major transformation of a clients upstairs game room into a beautiful home theatre room complete with custom elements. Incorporating the latest home theatre technology for maximum comfort and enjoyment. Specialised acoustic art panels help with the sound quality. Rope LED ambient recessed lighting has color changing options and the standalone custom lighted sconces columns provide a brighter tone. All lighting is set on dimmers to allow for multiple lighting options.
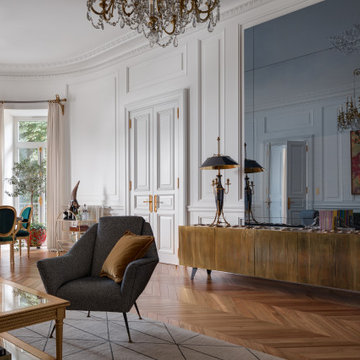
Этот интерьер – переплетение богатого опыта дизайнера, отменного вкуса заказчицы, тонко подобранных антикварных и современных элементов.
Началось все с того, что в студию Юрия Зименко обратилась заказчица, которая точно знала, что хочет получить и была настроена активно участвовать в подборе предметного наполнения. Апартаменты, расположенные в исторической части Киева, требовали незначительной корректировки планировочного решения. И дизайнер легко адаптировал функционал квартиры под сценарий жизни конкретной семьи. Сегодня общая площадь 200 кв. м разделена на гостиную с двумя входами-выходами (на кухню и в коридор), спальню, гардеробную, ванную комнату, детскую с отдельной ванной комнатой и гостевой санузел.
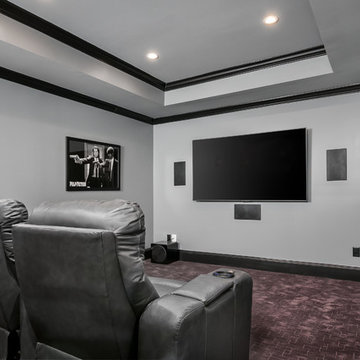
Cette image montre une grande salle de cinéma traditionnelle fermée avec un mur gris, moquette, un téléviseur fixé au mur et un sol marron.
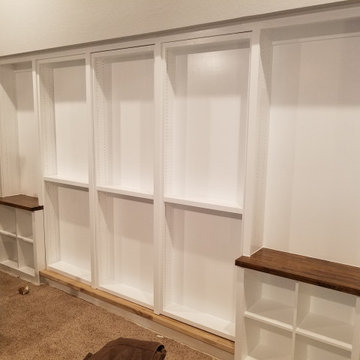
This is a extremely complicated project which is part of a whole home to the stud re-imagining, but it deserves its own portfolio tab. To start with this room began life as the second floor of a two story living room. We created the step down by traying a portion of the living room ceiling below, and the walls, ceiling and floor are two layers thick with noise proofing compound between. The room is wired for 7.2 surround sound on the main TV and there are floor plugs underneath the sofas. the cabinetry is knotty alder and the cabinets under the tv extend in to a wall cavity that houses the homes data center. The outside wall contains 2 in wall liquor cabinets that have sliding doors for optimum storage. The entrance is hidden by a Murphy Door hidden in a bookshelf.
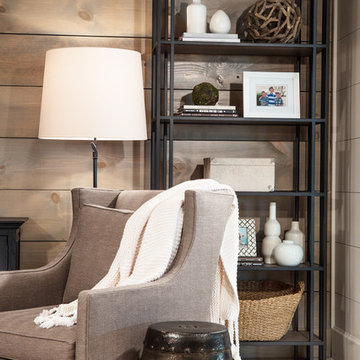
For visual consistency, most walls are 10” wide, smoothly finished wood planks with nickel joints. Baskets are positioned low and contain toys, X-box and Wii equipment so the children can develop the habit of cleaning up the space.
Scott Moore Photography
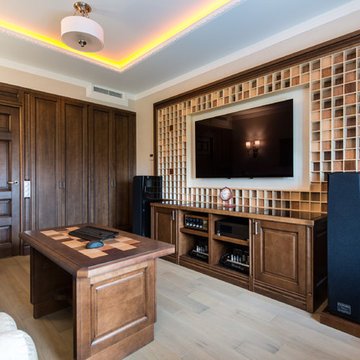
Для улучшения качества звука была специально просчитана и разработана акустическая стеновая панель с нишей для телевизора и специальным комодом для музыкального оборудования. Структура акустической панели заполнена различными по глубине и плотности деревянными кубиками. Квадратами из аналогичных шпонов декорирована столешница журнального столика, так же выполненного на заказ, как и вся мебель в комнате по эскизам автора проекта
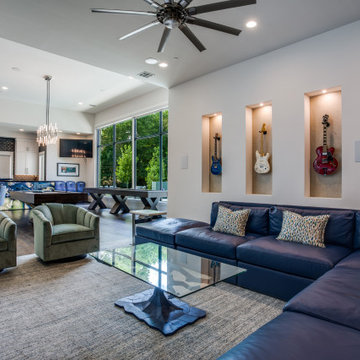
Cette image montre une grande salle de cinéma traditionnelle ouverte avec un mur blanc, un sol en bois brun, un téléviseur fixé au mur et un sol marron.
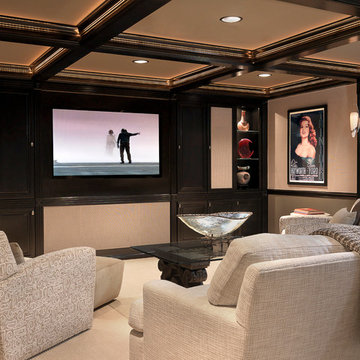
Idée de décoration pour une salle de cinéma tradition fermée avec un mur beige, moquette, un téléviseur fixé au mur et un sol beige.
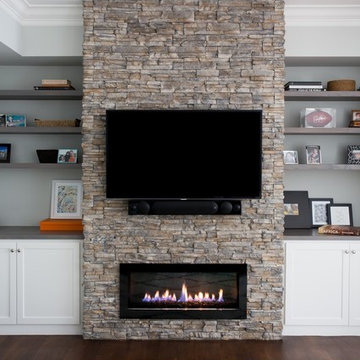
christophe testi
Inspiration pour une grande salle de cinéma traditionnelle ouverte avec un mur gris, parquet foncé et un téléviseur fixé au mur.
Inspiration pour une grande salle de cinéma traditionnelle ouverte avec un mur gris, parquet foncé et un téléviseur fixé au mur.
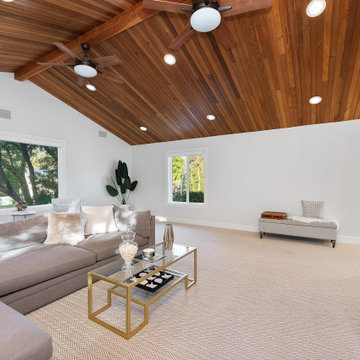
Unique opportunity to live your best life in this architectural home. Ideally nestled at the end of a serene cul-de-sac and perfectly situated at the top of a knoll with sweeping mountain, treetop, and sunset views- some of the best in all of Westlake Village! Enter through the sleek mahogany glass door and feel the awe of the grand two story great room with wood-clad vaulted ceilings, dual-sided gas fireplace, custom windows w/motorized blinds, and gleaming hardwood floors. Enjoy luxurious amenities inside this organic flowing floorplan boasting a cozy den, dream kitchen, comfortable dining area, and a masterpiece entertainers yard. Lounge around in the high-end professionally designed outdoor spaces featuring: quality craftsmanship wood fencing, drought tolerant lush landscape and artificial grass, sleek modern hardscape with strategic landscape lighting, built in BBQ island w/ plenty of bar seating and Lynx Pro-Sear Rotisserie Grill, refrigerator, and custom storage, custom designed stone gas firepit, attached post & beam pergola ready for stargazing, cafe lights, and various calming water features—All working together to create a harmoniously serene outdoor living space while simultaneously enjoying 180' views! Lush grassy side yard w/ privacy hedges, playground space and room for a farm to table garden! Open concept luxe kitchen w/SS appliances incl Thermador gas cooktop/hood, Bosch dual ovens, Bosch dishwasher, built in smart microwave, garden casement window, customized maple cabinetry, updated Taj Mahal quartzite island with breakfast bar, and the quintessential built-in coffee/bar station with appliance storage! One bedroom and full bath downstairs with stone flooring and counter. Three upstairs bedrooms, an office/gym, and massive bonus room (with potential for separate living quarters). The two generously sized bedrooms with ample storage and views have access to a fully upgraded sumptuous designer bathroom! The gym/office boasts glass French doors, wood-clad vaulted ceiling + treetop views. The permitted bonus room is a rare unique find and has potential for possible separate living quarters. Bonus Room has a separate entrance with a private staircase, awe-inspiring picture windows, wood-clad ceilings, surround-sound speakers, ceiling fans, wet bar w/fridge, granite counters, under-counter lights, and a built in window seat w/storage. Oversized master suite boasts gorgeous natural light, endless views, lounge area, his/hers walk-in closets, and a rustic spa-like master bath featuring a walk-in shower w/dual heads, frameless glass door + slate flooring. Maple dual sink vanity w/black granite, modern brushed nickel fixtures, sleek lighting, W/C! Ultra efficient laundry room with laundry shoot connecting from upstairs, SS sink, waterfall quartz counters, and built in desk for hobby or work + a picturesque casement window looking out to a private grassy area. Stay organized with the tastefully handcrafted mudroom bench, hooks, shelving and ample storage just off the direct 2 car garage! Nearby the Village Homes clubhouse, tennis & pickle ball courts, ample poolside lounge chairs, tables, and umbrellas, full-sized pool for free swimming and laps, an oversized children's pool perfect for entertaining the kids and guests, complete with lifeguards on duty and a wonderful place to meet your Village Homes neighbors. Nearby parks, schools, shops, hiking, lake, beaches, and more. Live an intentionally inspired life at 2228 Knollcrest — a sprawling architectural gem!
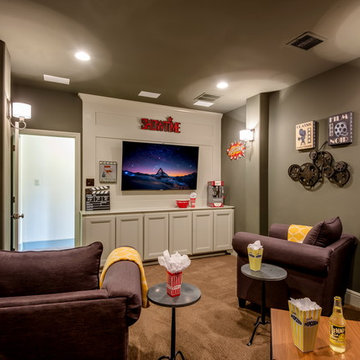
David Slaughter
Idée de décoration pour une salle de cinéma tradition fermée avec un mur gris, moquette, un téléviseur fixé au mur et un sol marron.
Idée de décoration pour une salle de cinéma tradition fermée avec un mur gris, moquette, un téléviseur fixé au mur et un sol marron.
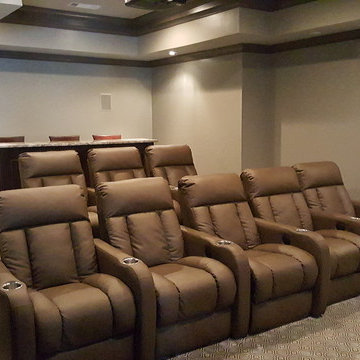
Robert Lewis
Idée de décoration pour une salle de cinéma tradition de taille moyenne et ouverte avec un mur marron, moquette, un téléviseur fixé au mur et un sol gris.
Idée de décoration pour une salle de cinéma tradition de taille moyenne et ouverte avec un mur marron, moquette, un téléviseur fixé au mur et un sol gris.
Idées déco de salles de cinéma classiques avec un téléviseur fixé au mur
7