Idées déco de salles de cinéma classiques avec un téléviseur fixé au mur
Trier par :
Budget
Trier par:Populaires du jour
161 - 180 sur 1 348 photos
1 sur 3
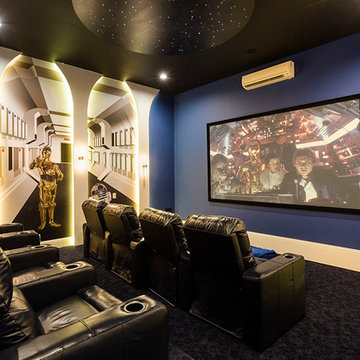
Harry Lim
Cette photo montre une salle de cinéma chic fermée avec un mur bleu, moquette, un téléviseur fixé au mur et un sol noir.
Cette photo montre une salle de cinéma chic fermée avec un mur bleu, moquette, un téléviseur fixé au mur et un sol noir.
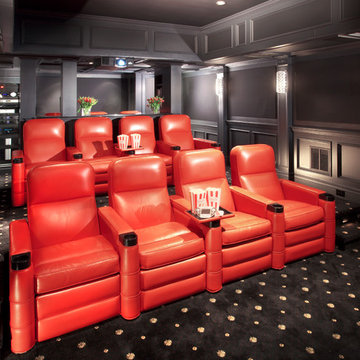
Photography by William Psolka, psolka-photo.com
Cette photo montre une grande salle de cinéma chic fermée avec un mur gris, moquette et un téléviseur fixé au mur.
Cette photo montre une grande salle de cinéma chic fermée avec un mur gris, moquette et un téléviseur fixé au mur.
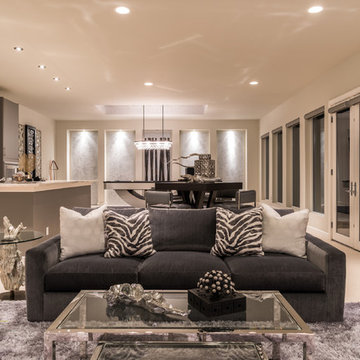
Idées déco pour une grande salle de cinéma classique ouverte avec un mur gris, un sol en carrelage de céramique, un téléviseur fixé au mur et un sol gris.
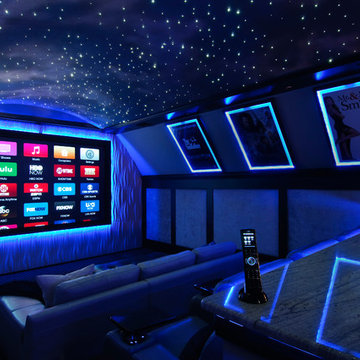
Theater Under the Stars, Audio Video Innovations
Special Thanks to: Reynolds Signature Homes
Aménagement d'une salle de cinéma classique de taille moyenne et fermée avec moquette et un téléviseur fixé au mur.
Aménagement d'une salle de cinéma classique de taille moyenne et fermée avec moquette et un téléviseur fixé au mur.
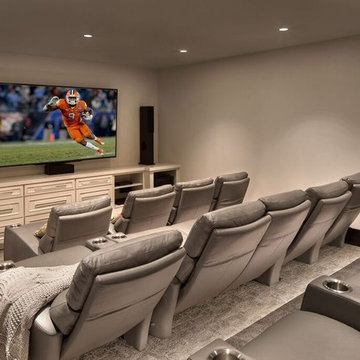
Idées déco pour une grande salle de cinéma classique fermée avec un mur beige, moquette, un téléviseur fixé au mur et un sol gris.
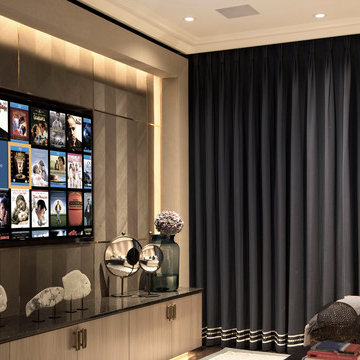
Family media room with integrated 5.1 surround sound system, Lutron lighting and motorised curtains.
Cette image montre une petite salle de cinéma traditionnelle fermée avec un téléviseur fixé au mur.
Cette image montre une petite salle de cinéma traditionnelle fermée avec un téléviseur fixé au mur.
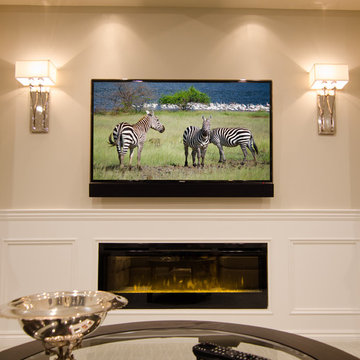
Joy King of The Sound Vision LLC
Aménagement d'une salle de cinéma classique de taille moyenne et fermée avec un mur beige, moquette et un téléviseur fixé au mur.
Aménagement d'une salle de cinéma classique de taille moyenne et fermée avec un mur beige, moquette et un téléviseur fixé au mur.
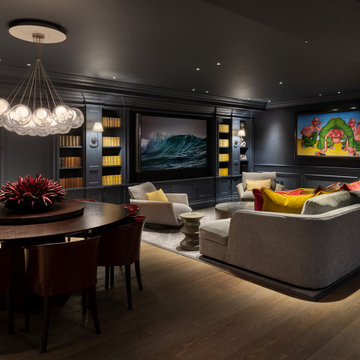
Aménagement d'une grande salle de cinéma classique ouverte avec un mur bleu, parquet clair et un téléviseur fixé au mur.
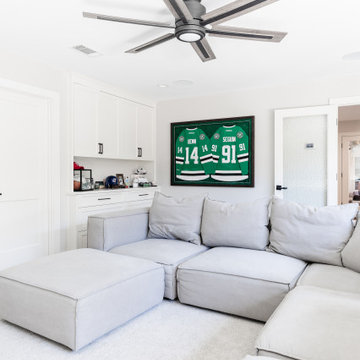
This 1964 Preston Hollow home was in the perfect location and had great bones but was not perfect for this family that likes to entertain. They wanted to open up their kitchen up to the den and entry as much as possible, as it was small and completely closed off. They needed significant wine storage and they did want a bar area but not where it was currently located. They also needed a place to stage food and drinks outside of the kitchen. There was a formal living room that was not necessary and a formal dining room that they could take or leave. Those spaces were opened up, the previous formal dining became their new home office, which was previously in the master suite. The master suite was completely reconfigured, removing the old office, and giving them a larger closet and beautiful master bathroom. The game room, which was converted from the garage years ago, was updated, as well as the bathroom, that used to be the pool bath. The closet space in that room was redesigned, adding new built-ins, and giving us more space for a larger laundry room and an additional mudroom that is now accessible from both the game room and the kitchen! They desperately needed a pool bath that was easily accessible from the backyard, without having to walk through the game room, which they had to previously use. We reconfigured their living room, adding a full bathroom that is now accessible from the backyard, fixing that problem. We did a complete overhaul to their downstairs, giving them the house they had dreamt of!
As far as the exterior is concerned, they wanted better curb appeal and a more inviting front entry. We changed the front door, and the walkway to the house that was previously slippery when wet and gave them a more open, yet sophisticated entry when you walk in. We created an outdoor space in their backyard that they will never want to leave! The back porch was extended, built a full masonry fireplace that is surrounded by a wonderful seating area, including a double hanging porch swing. The outdoor kitchen has everything they need, including tons of countertop space for entertaining, and they still have space for a large outdoor dining table. The wood-paneled ceiling and the mix-matched pavers add a great and unique design element to this beautiful outdoor living space. Scapes Incorporated did a fabulous job with their backyard landscaping, making it a perfect daily escape. They even decided to add turf to their entire backyard, keeping minimal maintenance for this busy family. The functionality this family now has in their home gives the true meaning to Living Better Starts Here™.
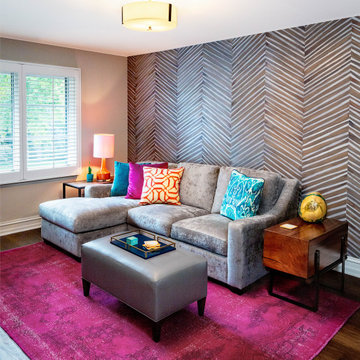
A cozy TV room on the second floor. The pink rug is a vintage rug that was over dyed, The wallpaper gives a rustic texture and the velvet sectional is more than comfortable.
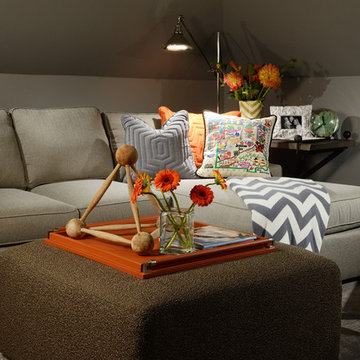
Preliminary architecture renderings were given to Obelisk Home with a challenge. The homeowners needed us to create an unusual but family friendly home, but also a home-based business functioning environment. Working with the architect, modifications were made to incorporate the desired functions for the family. Starting with the exterior, including landscape design, stone, brick and window selections a one-of-a-kind home was created. Every detail of the interior was created with the homeowner and the Obelisk Home design team.
Furnishings, art, accessories, and lighting were provided through Obelisk Home. We were challenged to incorporate existing furniture. So the team repurposed, re-finished and worked these items into the new plan. Custom paint colors and upholstery were purposely blended to add cohesion. Custom light fixtures were designed and manufactured for the main living areas giving the entire home a unique and personal feel.
Photos by Jeremy Mason McGraw
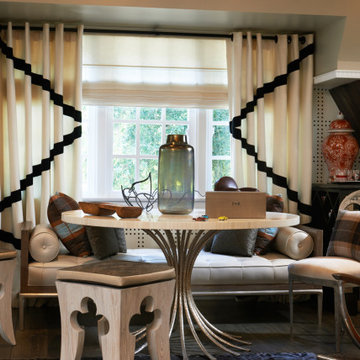
The alcove which had been stripped of its original Tudor paneling, was repurposed. The fireplace was exposed while the surround was clad with antique European brick from Exquisite Surfaces who also furnished the white oak flooring material. A beverage center was installed in the far corner. The beam above it was veneered with reclaimed barn wood to look authentic. A circular table and ample seating from Ironies offer an ideal spot to play cards, write or draw. All media equipment by Bang & Olufsen.
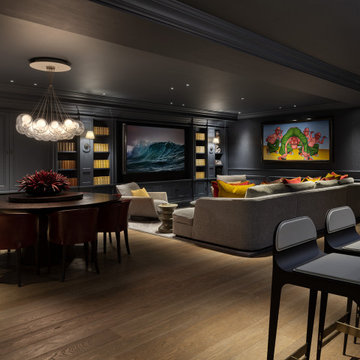
Cette image montre une grande salle de cinéma traditionnelle ouverte avec un mur bleu, parquet clair et un téléviseur fixé au mur.
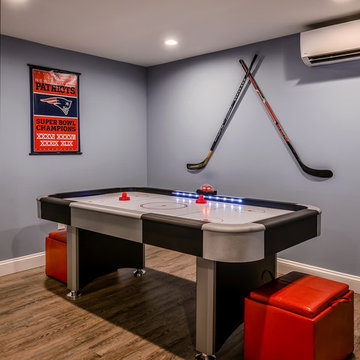
Electronic Air Hockey Table comes complete with lights, score board, goal sounds and more. Storage ottomans provide seating mainly for onlookers, as some serious competition takes place here!
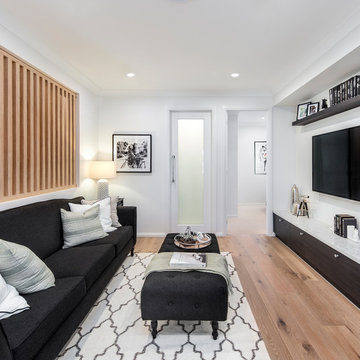
a classic single storey 4 Bedroom home which boasts a Children’s Activity, Study Nook and Home Theatre.
The San Marino display home is the perfect combination of style, luxury and practicality, a timeless design perfect to grown with you as it boasts many features that are desired by modern families.
“The San Marino simply offers so much for families to love! Featuring a beautiful Hamptons styling and really making the most of the amazing location with country views throughout each space of this open plan design that simply draws the outside in.” Says Sue Postle the local Building and Design Consultant.
Perhaps the most outstanding feature of the San Marino is the central living hub, complete with striking gourmet Kitchen and seamless combination of both internal and external living and entertaining spaces. The added bonus of a private Home Theatre, four spacious bedrooms, two inviting Bathrooms, and a Children’s Activity space adds to the charm of this striking design.
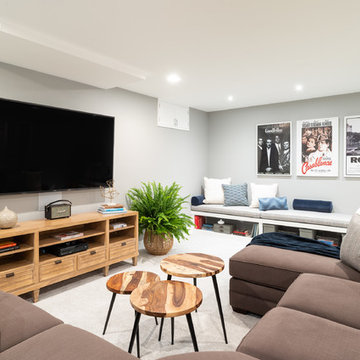
Aménagement d'une salle de cinéma classique fermée avec un mur gris, moquette, un téléviseur fixé au mur et un sol beige.
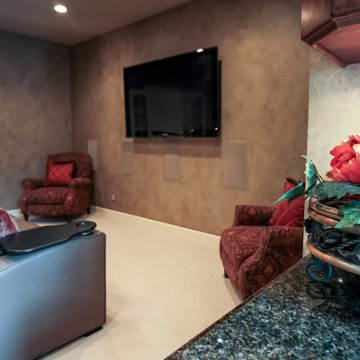
An extensive array of visible custom speakers provide an outstanding acoustical experience for guests in this home theater. Developed from a little used storage room, this home theater is complete with a wet bar, wine refrigerator and tiered theater seating
Photography by: GuRuStu Group
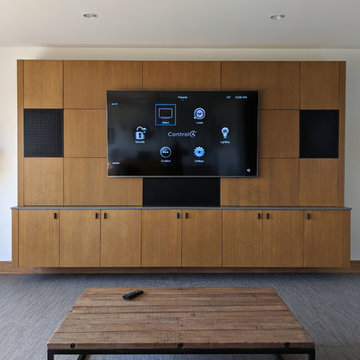
Inspiration pour une grande salle de cinéma traditionnelle fermée avec un mur beige, moquette, un téléviseur fixé au mur et un sol beige.
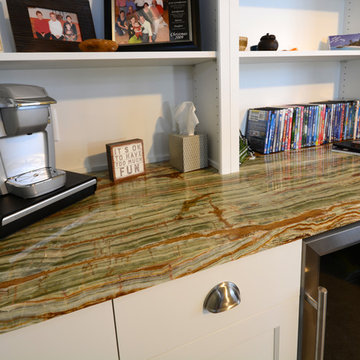
The Bamboo onyx countertops are eye-catching, to say the least.
Réalisation d'une petite salle de cinéma tradition fermée avec moquette, un téléviseur fixé au mur et un mur vert.
Réalisation d'une petite salle de cinéma tradition fermée avec moquette, un téléviseur fixé au mur et un mur vert.
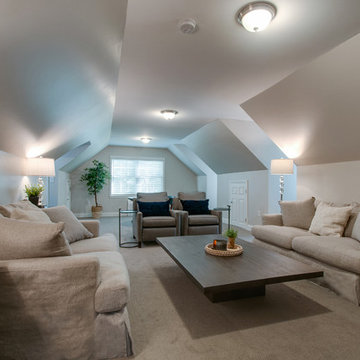
Cette photo montre une salle de cinéma chic de taille moyenne et fermée avec un mur gris, moquette, un téléviseur fixé au mur et un sol beige.
Idées déco de salles de cinéma classiques avec un téléviseur fixé au mur
9