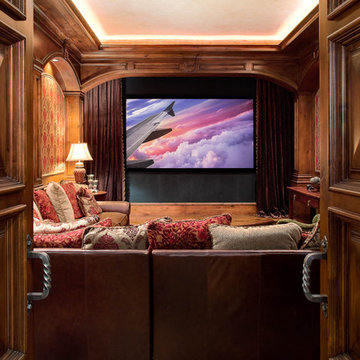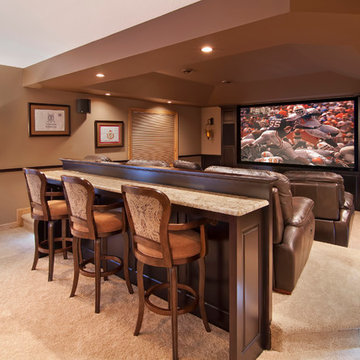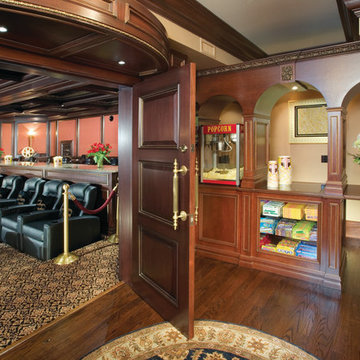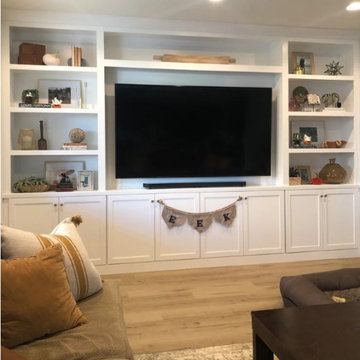Idées déco de salles de cinéma classiques marrons
Trier par :
Budget
Trier par:Populaires du jour
161 - 180 sur 6 713 photos
1 sur 3
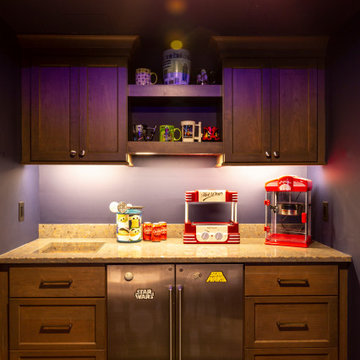
A Star Wars themed movie theater for a super fan! This theater has everything you need to sit back & relax; reclining seats, a concession stand with beverage fridge, a powder room and bar seating!
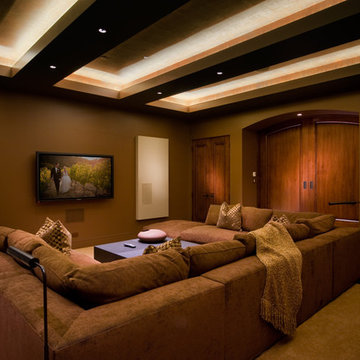
Scott Campbell
Inspiration pour une salle de cinéma traditionnelle avec un sol marron.
Inspiration pour une salle de cinéma traditionnelle avec un sol marron.
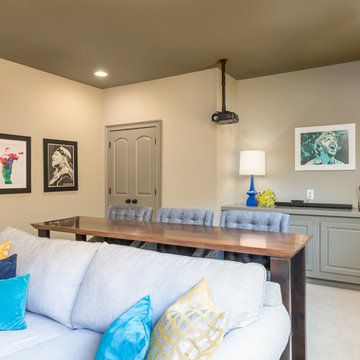
This inviting and chic media room is perfect for family movie night or hosting a game watching party. The large projector screen makes watching your favorite shows that much more fun. There are plenty of comfortable seating for any event types.
Photo Credit: Bob Fortner Photography
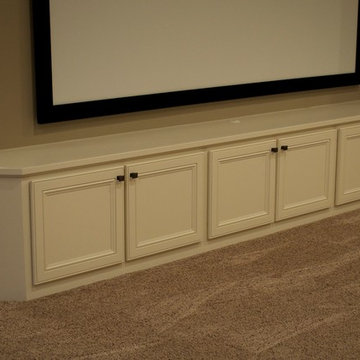
Custom built-in to hold theater equipment; fabric door for speaker
Idées déco pour une salle de cinéma classique ouverte avec un mur beige, moquette et un écran de projection.
Idées déco pour une salle de cinéma classique ouverte avec un mur beige, moquette et un écran de projection.
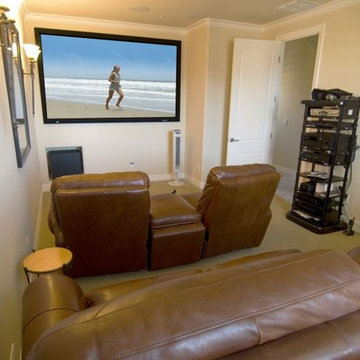
Idée de décoration pour une salle de cinéma tradition de taille moyenne et fermée avec un mur beige, moquette, un écran de projection et un sol beige.
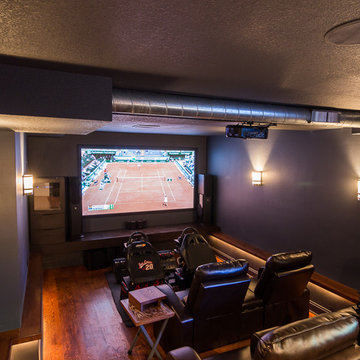
This room was dug out of the basement to create additional headroom. This creates a stadium style seating that gives everyone a view of the big game or movie.
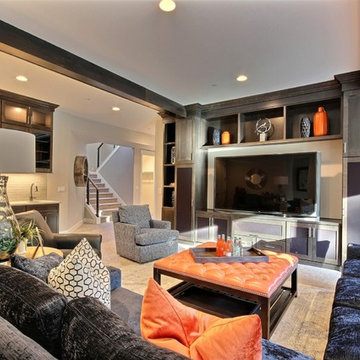
The Ascension - Super Ranch on Acreage in Ridgefield Washington by Cascade West Development Inc.
Downstairs 3 bedrooms, including a princess suite, plus a full bathroom and an oversized game room can be found. The hearty Game Room is crafted with a massive entertainment center built-in to accommodate a large flat-screen T.V along with various electronics and gaming systems. The large Game Room also features a wet bar to complete the space and facilitate cleanliness and togetherness. At the opposite end of the Game Room is a floor-to-ceiling accordion door that allows you to remove the boundaries between The Ascension and it’s surroundings. Once open, the fun can flow freely from the home.
Cascade West Facebook: https://goo.gl/MCD2U1
Cascade West Website: https://goo.gl/XHm7Un
These photos, like many of ours, were taken by the good people of ExposioHDR - Portland, Or
Exposio Facebook: https://goo.gl/SpSvyo
Exposio Website: https://goo.gl/Cbm8Ya
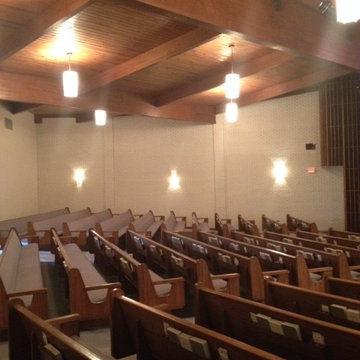
Having a large room with dark walls, presents a very constricting feel. Using the lighter colors brings life and space into these kinds of rooms.
Réalisation d'une salle de cinéma tradition.
Réalisation d'une salle de cinéma tradition.
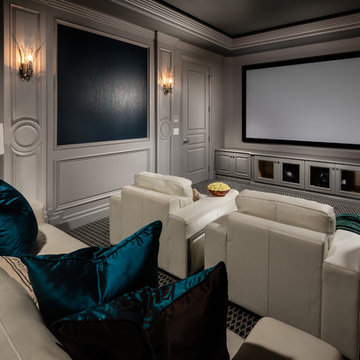
David Guettler
Inspiration pour une salle de cinéma traditionnelle avec un mur gris, moquette, un écran de projection et un sol multicolore.
Inspiration pour une salle de cinéma traditionnelle avec un mur gris, moquette, un écran de projection et un sol multicolore.
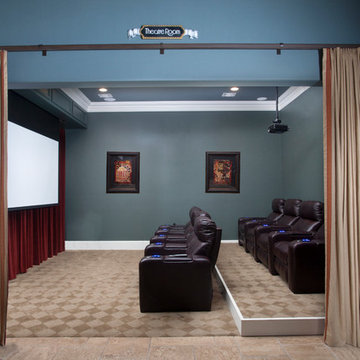
chadchenierphotography.com
Idées déco pour une salle de cinéma classique de taille moyenne et fermée avec un mur bleu, moquette et un écran de projection.
Idées déco pour une salle de cinéma classique de taille moyenne et fermée avec un mur bleu, moquette et un écran de projection.

Photo by Bernard André
Cette photo montre une salle de cinéma chic avec un téléviseur fixé au mur.
Cette photo montre une salle de cinéma chic avec un téléviseur fixé au mur.
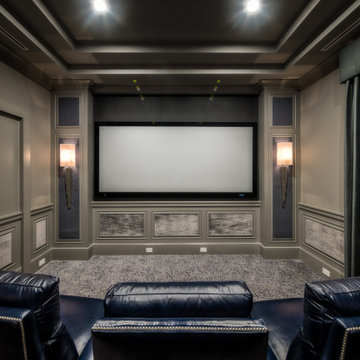
Executive Electronics is proud to be part of the team to win the 2019 Sand Dollar Award for Best Home Theater. We love working on client projects to make their dreams a reality.
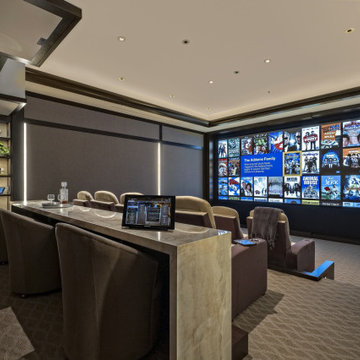
State-of-the-art home theater environment featuring a sound isolated room, a 227” 2.40:1 aspect ratio screen illuminated by a dual laser projection system, and an 11.2.4 immersive audio system delivering an outstanding movie AND music experience. The control system simplifies extremely unique customer requirements such as a dual screen mode to enable watching two A/V sources simultaneously – one heard through the audio system, and the second through headphones. Granular lighting control provides zones to support movie playback, game-room style usage, and an intimate reading and music environment.
The room was built from the ground up as “floating” room featuring a custom engineered isolation system, floating concrete floor, and unique speaker placement system. Designed by industry renowned acoustician Russ Berger, the room’s noise floor measured quieter than a typical recording studio and produces a pinpoint accurate reference audio experience. Powered by a 20kW RoseWater HUB20, electrical noise and potential power interruptions are completely eliminated. The audio system is driven by 11.1kW of amplification powering a reference speaker system. Every detail from structural to mechanical, A/V, lighting, and control was carefully planned and executed by a team of experts whose passion, dedication, and commitment to quality are evident to anyone who experiences it.
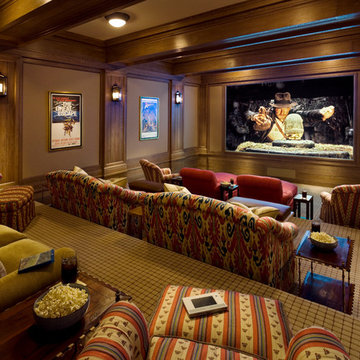
Cette photo montre une salle de cinéma chic de taille moyenne et ouverte avec un mur marron, moquette et un téléviseur encastré.
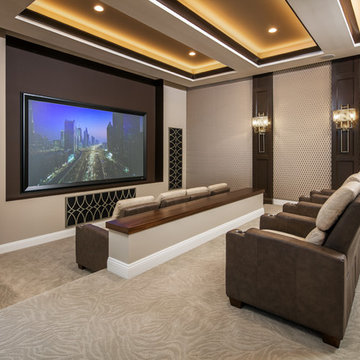
Idées déco pour une grande salle de cinéma classique ouverte avec moquette, un mur beige, un écran de projection et un sol beige.
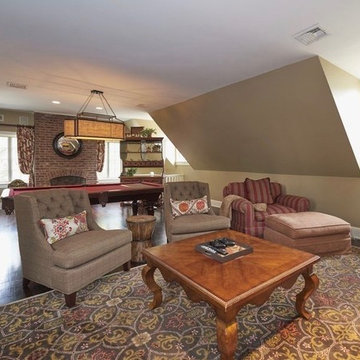
An incredible English Estate with old world charm and unique architecture,
A new home for our existing clients, their second project with us.
We happily took on the challenge of transitioning the furniture from their current home into this more than double square foot beauty!
Elegant arched doorways lead you from room to room....
We were in awe with the original detailing of the woodwork, exposed brick and wide planked ebony floors.
Simple elegance and traditional elements drove the design.
Quality textiles and finishes are used throughout out the home.
Warm hues of reds, tans and browns are regal and stately.
Luxury living for sure.
Idées déco de salles de cinéma classiques marrons
9
