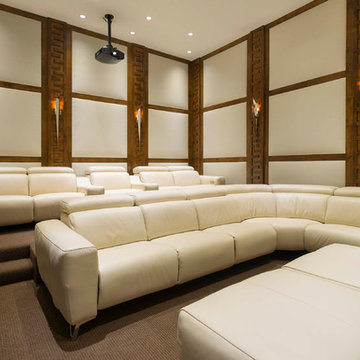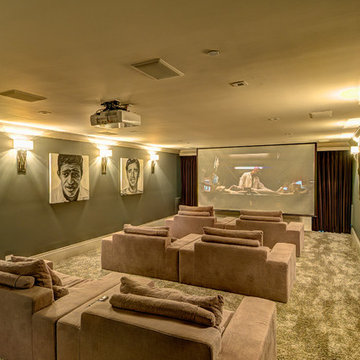Idées déco de salles de cinéma marrons avec un sol gris
Trier par :
Budget
Trier par:Populaires du jour
41 - 60 sur 411 photos
1 sur 3
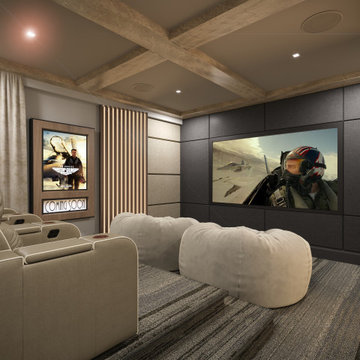
We designed this home theater starting with a 7.2.1 Dolby Atomos speaker setup with two extra-large bean bags, and 4 motorized recliners on the new platform/riser design. The rear wall and side wall has curtains to absorb sound in lieu of the prosceniums 1” thick acoustical wall treatments. We also created a ceiling feature that includes wood beams and a medium toned paint from Sherwin Williams (SW 7033).
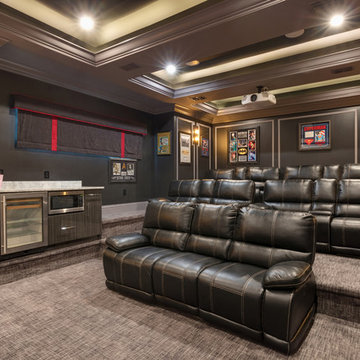
Inspiration pour une salle de cinéma design avec un mur noir, moquette, un écran de projection et un sol gris.
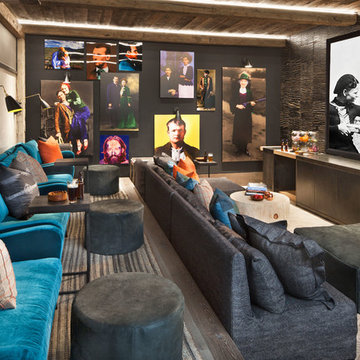
David Marlow
Idée de décoration pour une salle de cinéma chalet fermée avec un mur gris, moquette, un écran de projection et un sol gris.
Idée de décoration pour une salle de cinéma chalet fermée avec un mur gris, moquette, un écran de projection et un sol gris.
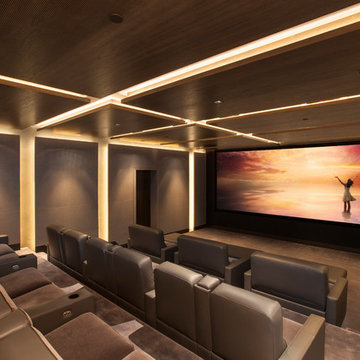
Acoustically engineered and beautiful private home theater in Beverly Hills. Full sound isolation creates a serene environment to enjoy this extraordinary theater experience. Perforated leather and acoustical wood allow for optimal acoustics with unique finishes. Light coves conceal fabric which cover the Dolby Atmos ceiling speakers. 17 foot wide screen is illuminated by Sony's flagship 4k laser projector. Theater designed by Paradise Theater, Built by Fantastic Theaters, AV & system integration by Robert's Home AV.
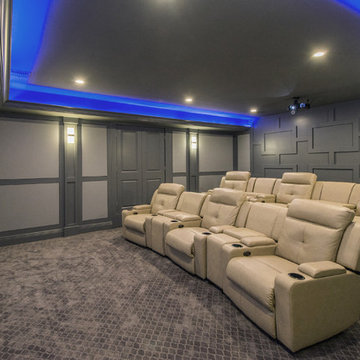
Réalisation d'une salle de cinéma tradition fermée avec un mur gris, moquette, un écran de projection et un sol gris.
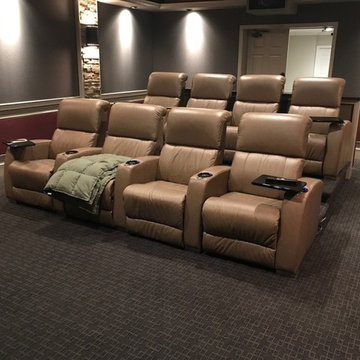
Cette image montre une grande salle de cinéma traditionnelle fermée avec un mur gris, moquette, un écran de projection et un sol gris.
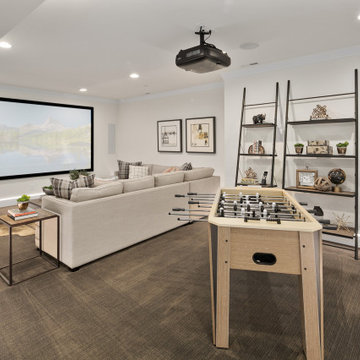
Media room with 100+ in projector screen
Exemple d'une grande salle de cinéma chic ouverte avec un mur blanc, moquette, un écran de projection et un sol gris.
Exemple d'une grande salle de cinéma chic ouverte avec un mur blanc, moquette, un écran de projection et un sol gris.
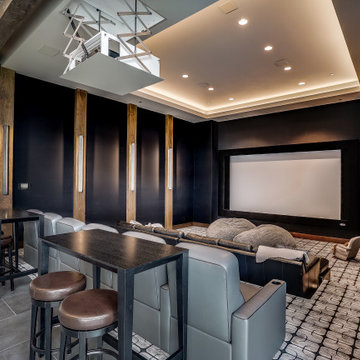
Cette image montre une salle de cinéma chalet avec un mur blanc, moquette et un sol gris.
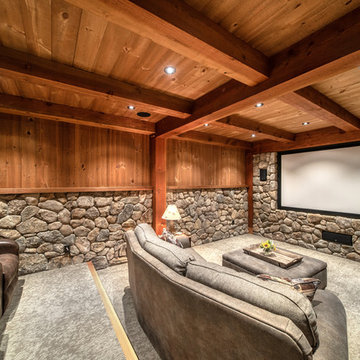
Joe St. Pierre
Idée de décoration pour une salle de cinéma chalet avec un mur marron, moquette, un écran de projection et un sol gris.
Idée de décoration pour une salle de cinéma chalet avec un mur marron, moquette, un écran de projection et un sol gris.
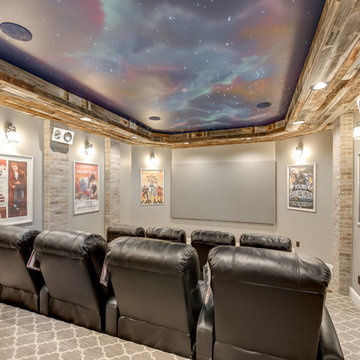
Réalisation d'une grande salle de cinéma tradition fermée avec un mur gris, moquette, un écran de projection et un sol gris.
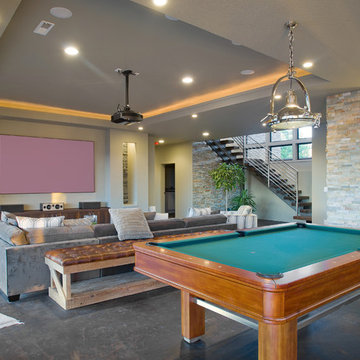
Justin Krug
Exemple d'une salle de cinéma tendance avec un mur gris et un sol gris.
Exemple d'une salle de cinéma tendance avec un mur gris et un sol gris.
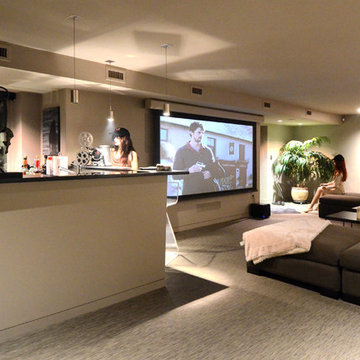
Aménagement d'une grande salle de cinéma contemporaine fermée avec un écran de projection, un mur beige, un sol en vinyl et un sol gris.
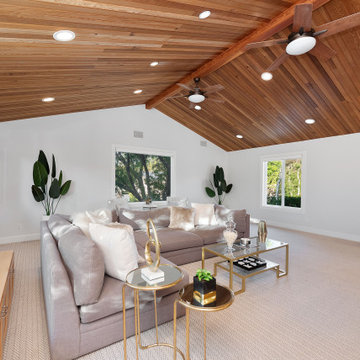
Unique opportunity to live your best life in this architectural home. Ideally nestled at the end of a serene cul-de-sac and perfectly situated at the top of a knoll with sweeping mountain, treetop, and sunset views- some of the best in all of Westlake Village! Enter through the sleek mahogany glass door and feel the awe of the grand two story great room with wood-clad vaulted ceilings, dual-sided gas fireplace, custom windows w/motorized blinds, and gleaming hardwood floors. Enjoy luxurious amenities inside this organic flowing floorplan boasting a cozy den, dream kitchen, comfortable dining area, and a masterpiece entertainers yard. Lounge around in the high-end professionally designed outdoor spaces featuring: quality craftsmanship wood fencing, drought tolerant lush landscape and artificial grass, sleek modern hardscape with strategic landscape lighting, built in BBQ island w/ plenty of bar seating and Lynx Pro-Sear Rotisserie Grill, refrigerator, and custom storage, custom designed stone gas firepit, attached post & beam pergola ready for stargazing, cafe lights, and various calming water features—All working together to create a harmoniously serene outdoor living space while simultaneously enjoying 180' views! Lush grassy side yard w/ privacy hedges, playground space and room for a farm to table garden! Open concept luxe kitchen w/SS appliances incl Thermador gas cooktop/hood, Bosch dual ovens, Bosch dishwasher, built in smart microwave, garden casement window, customized maple cabinetry, updated Taj Mahal quartzite island with breakfast bar, and the quintessential built-in coffee/bar station with appliance storage! One bedroom and full bath downstairs with stone flooring and counter. Three upstairs bedrooms, an office/gym, and massive bonus room (with potential for separate living quarters). The two generously sized bedrooms with ample storage and views have access to a fully upgraded sumptuous designer bathroom! The gym/office boasts glass French doors, wood-clad vaulted ceiling + treetop views. The permitted bonus room is a rare unique find and has potential for possible separate living quarters. Bonus Room has a separate entrance with a private staircase, awe-inspiring picture windows, wood-clad ceilings, surround-sound speakers, ceiling fans, wet bar w/fridge, granite counters, under-counter lights, and a built in window seat w/storage. Oversized master suite boasts gorgeous natural light, endless views, lounge area, his/hers walk-in closets, and a rustic spa-like master bath featuring a walk-in shower w/dual heads, frameless glass door + slate flooring. Maple dual sink vanity w/black granite, modern brushed nickel fixtures, sleek lighting, W/C! Ultra efficient laundry room with laundry shoot connecting from upstairs, SS sink, waterfall quartz counters, and built in desk for hobby or work + a picturesque casement window looking out to a private grassy area. Stay organized with the tastefully handcrafted mudroom bench, hooks, shelving and ample storage just off the direct 2 car garage! Nearby the Village Homes clubhouse, tennis & pickle ball courts, ample poolside lounge chairs, tables, and umbrellas, full-sized pool for free swimming and laps, an oversized children's pool perfect for entertaining the kids and guests, complete with lifeguards on duty and a wonderful place to meet your Village Homes neighbors. Nearby parks, schools, shops, hiking, lake, beaches, and more. Live an intentionally inspired life at 2228 Knollcrest — a sprawling architectural gem!
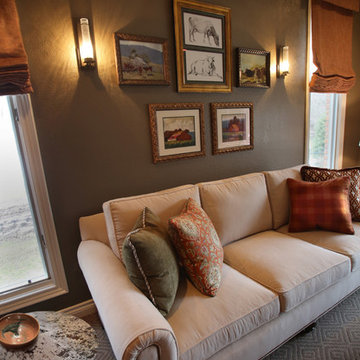
Close up of farm-themed artwork.
Idées déco pour une salle de cinéma classique de taille moyenne et fermée avec un mur gris, moquette, un téléviseur fixé au mur et un sol gris.
Idées déco pour une salle de cinéma classique de taille moyenne et fermée avec un mur gris, moquette, un téléviseur fixé au mur et un sol gris.
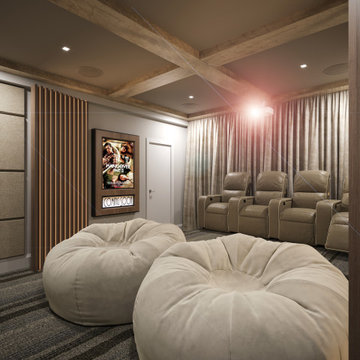
We designed this home theater starting with a 7.2.1 Dolby Atomos speaker setup with two extra-large bean bags, and 4 motorized recliners on the new platform/riser design. The rear wall and side wall has curtains to absorb sound in lieu of the prosceniums 1” thick acoustical wall treatments. We also created a ceiling feature that includes wood beams and a medium toned paint from Sherwin Williams (SW 7033).
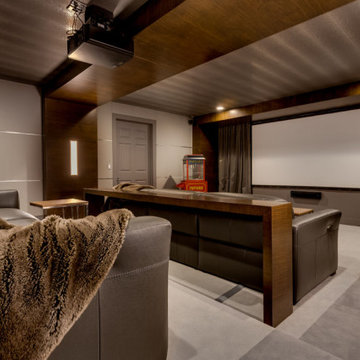
Inspiration pour une salle de cinéma minimaliste fermée avec un mur gris, moquette, un écran de projection et un sol gris.
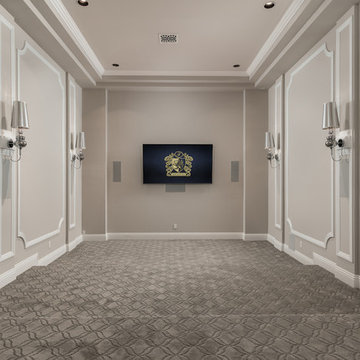
Cozy Home theater with a built in surround sound system and elegant crown molding.
Cette image montre une très grande salle de cinéma méditerranéenne fermée avec un mur beige, moquette, un téléviseur fixé au mur et un sol gris.
Cette image montre une très grande salle de cinéma méditerranéenne fermée avec un mur beige, moquette, un téléviseur fixé au mur et un sol gris.
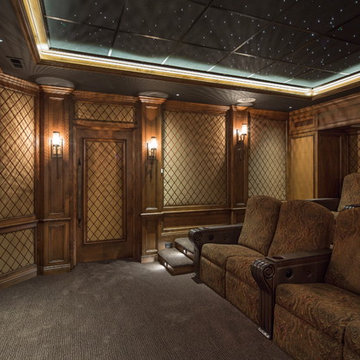
Cette photo montre une très grande salle de cinéma chic fermée avec un mur multicolore, moquette, un écran de projection et un sol gris.
Idées déco de salles de cinéma marrons avec un sol gris
3
